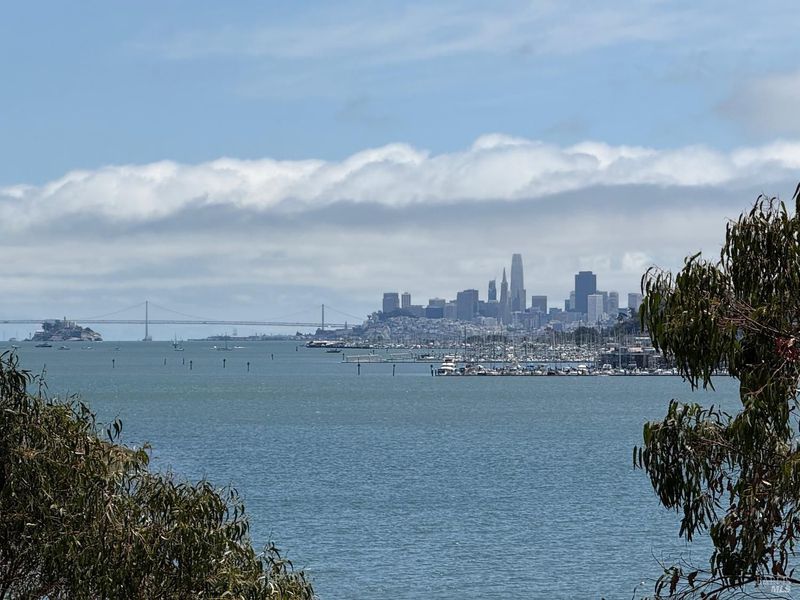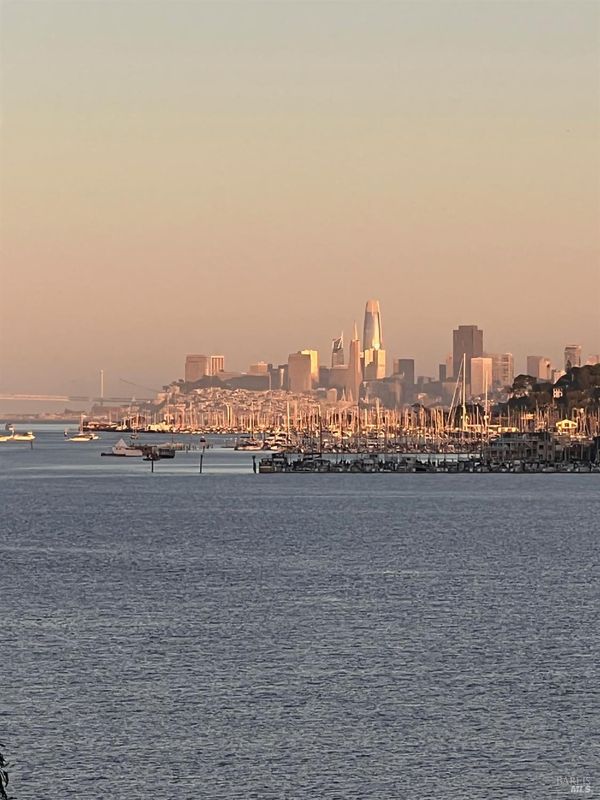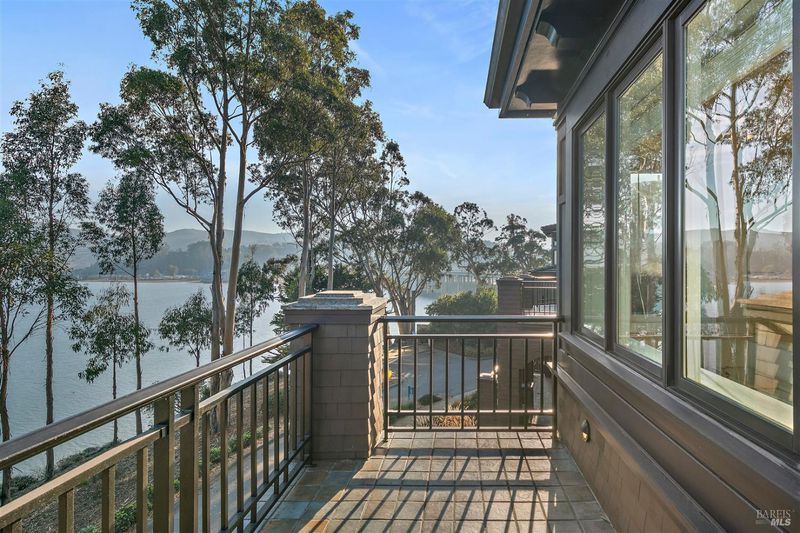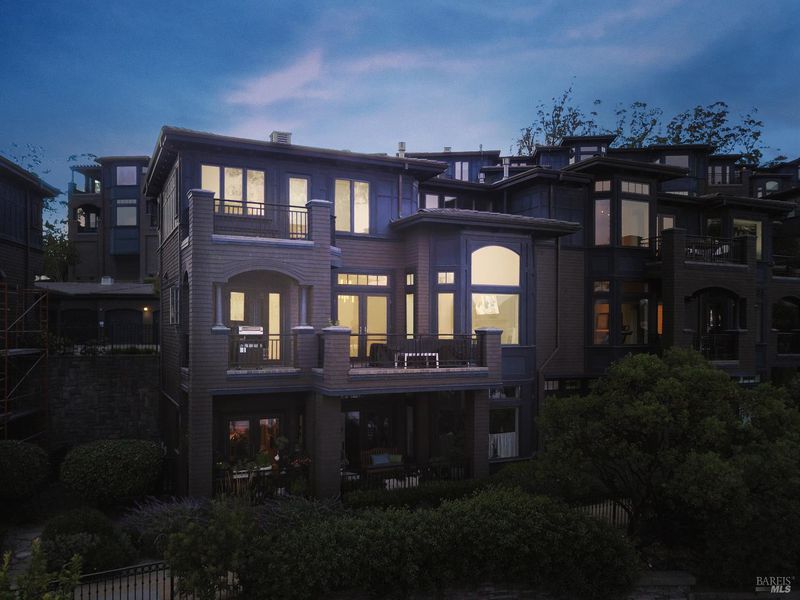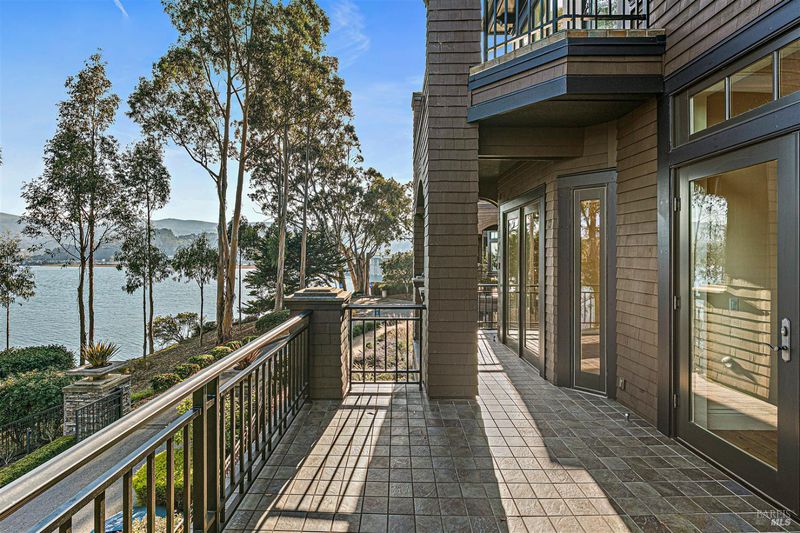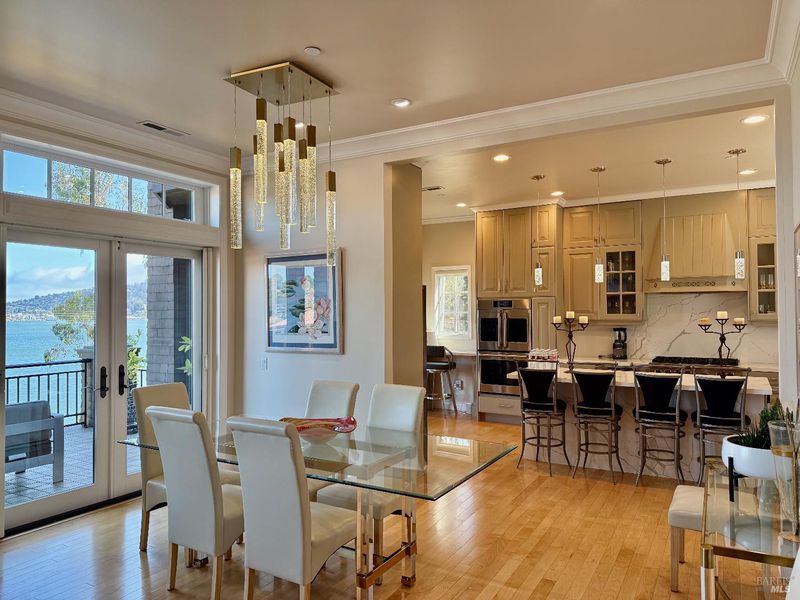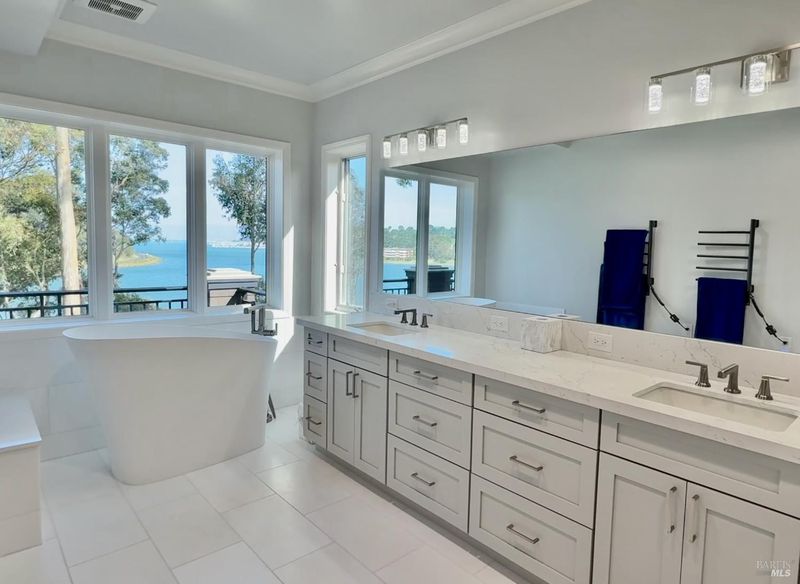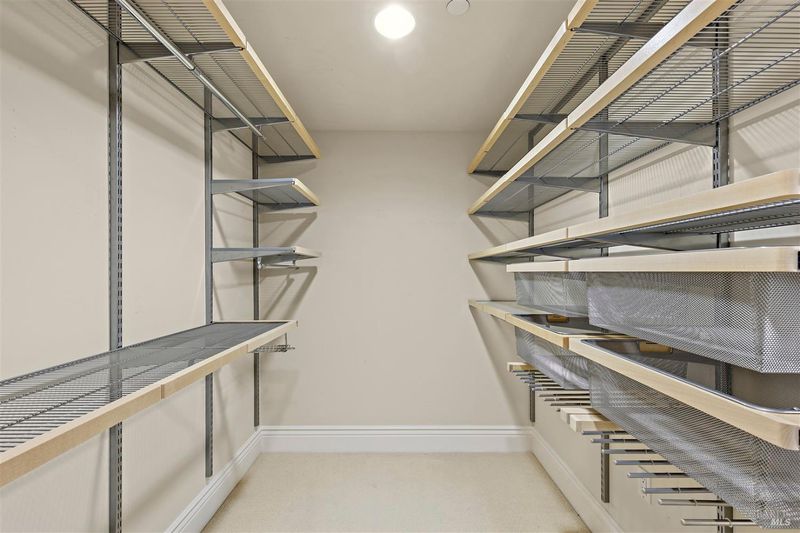
$2,495,000
2,034
SQ FT
$1,227
SQ/FT
44 De Silva Island Dr
@ De Silva Dr - A1400 - Mill Valley, Mill Valley
- 3 Bed
- 2.5 Bath
- 2 Park
- 2,034 sqft
- Mill Valley
-

-
Sat Aug 30, 2:00 pm - 4:00 pm
The most upgraded town home, with the best views in the complex.
-
Sun Aug 31, 2:00 pm - 4:00 pm
The most upgraded town home, with the best views in the complex.
-
Sat Sep 6, 2:00 pm - 4:00 pm
The most upgraded town home, with the best views in the complex.
-
Sun Sep 7, 2:00 pm - 4:00 pm
The most upgraded town home, with the best views in the complex.
Spectacular De Silva Island Gem! Unobstructed, panoramic views stretch from the San Francisco skyline to the Sausalito marina, Bay Bridge, and Richardson Bayno rooftops in sight. Watch kayakers and wildlife glide by from this private vantage point, with glittering city lights as your nightly backdrop. This coveted floor plan offers main-level living with direct garage access and all three bedrooms upstairs. The third bedroom makes a perfect home office. Luxurious updates include a private elevator (yes, an ELEVATOR!), a beautifully remodeled chef's kitchen and spa-like primary bath, custom built-ins, and motorized shades. Enjoy resort-style amenities: pool, spa, clubhouse, and playground. A rare opportunitydon't miss this one!
- Days on Market
- 1 day
- Current Status
- Active
- Original Price
- $2,495,000
- List Price
- $2,495,000
- On Market Date
- Aug 29, 2025
- Property Type
- Townhouse
- District
- A1400 - Mill Valley
- Zip Code
- 94941
- MLS ID
- 325048170
- APN
- 043-470-04
- Year Built
- 2001
- Stories in Building
- 2
- Possession
- Close Of Escrow
- Data Source
- SFAR
- Origin MLS System
Real School Llc
Private 6-8 Coed
Students: 10 Distance: 0.7mi
Tamalpais High School
Public 9-12 Secondary
Students: 1591 Distance: 0.7mi
Bayside Martin Luther King Jr. Academy
Public K-8 Elementary
Students: 119 Distance: 0.9mi
Strawberry Point Elementary School
Public K-5 Elementary, Coed
Students: 327 Distance: 1.0mi
Mount Tamalpais School
Private K-8 Elementary, Coed
Students: 240 Distance: 1.0mi
Mill Valley Middle School
Public 6-8 Middle
Students: 1039 Distance: 1.0mi
- Bed
- 3
- Bath
- 2.5
- Low-Flow Toilet(s), Stone, Tile, Tub w/Shower Over, Window
- Parking
- 2
- Attached
- SQ FT
- 2,034
- SQ FT Source
- Unavailable
- Lot SQ FT
- 858.0
- Lot Acres
- 0.0197 Acres
- Pool Info
- Built-In, Pool House, Pool/Spa Combo
- Kitchen
- Breakfast Area, Island, Kitchen/Family Combo, Stone Counter
- Cooling
- Ceiling Fan(s), Central
- Dining Room
- Dining/Family Combo, Formal Area
- Exterior Details
- Balcony
- Living Room
- Cathedral/Vaulted, Deck Attached, Great Room, View
- Flooring
- Marble, Slate, Wood
- Foundation
- Concrete
- Fire Place
- Gas Log, Gas Starter, Living Room
- Heating
- Central, Radiant Floor
- Laundry
- Dryer Included, Inside Room, Upper Floor, Washer Included
- Upper Level
- Bedroom(s), Full Bath(s)
- Main Level
- Garage, Kitchen, Living Room, Partial Bath(s), Street Entrance
- Views
- Bay, Bay Bridge, Bridges, City, Marina, San Francisco, Water
- Possession
- Close Of Escrow
- Architectural Style
- Craftsman
- Special Listing Conditions
- None
- * Fee
- $1,950
- Name
- De Silva Island Homeowners Association
- *Fee includes
- Common Areas, Insurance, Insurance on Structure, Maintenance Exterior, Maintenance Grounds, Management, Pool, Recreation Facility, Road, Roof, and Trash
MLS and other Information regarding properties for sale as shown in Theo have been obtained from various sources such as sellers, public records, agents and other third parties. This information may relate to the condition of the property, permitted or unpermitted uses, zoning, square footage, lot size/acreage or other matters affecting value or desirability. Unless otherwise indicated in writing, neither brokers, agents nor Theo have verified, or will verify, such information. If any such information is important to buyer in determining whether to buy, the price to pay or intended use of the property, buyer is urged to conduct their own investigation with qualified professionals, satisfy themselves with respect to that information, and to rely solely on the results of that investigation.
School data provided by GreatSchools. School service boundaries are intended to be used as reference only. To verify enrollment eligibility for a property, contact the school directly.
