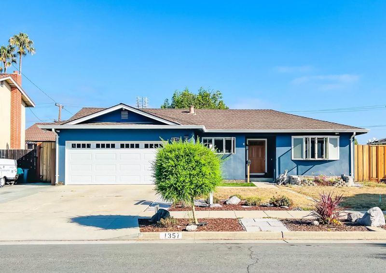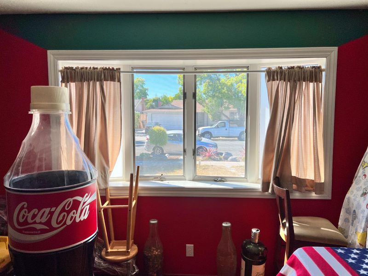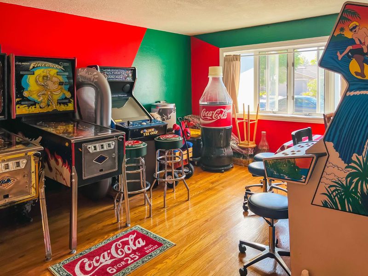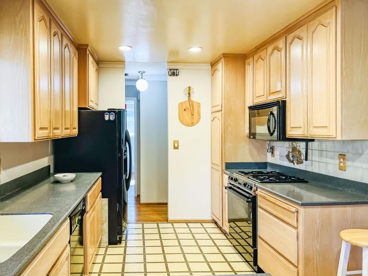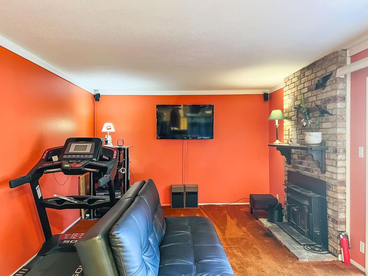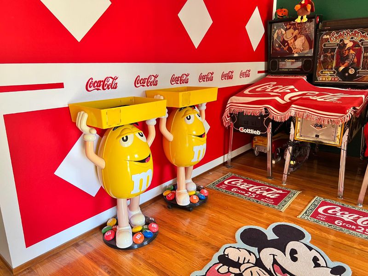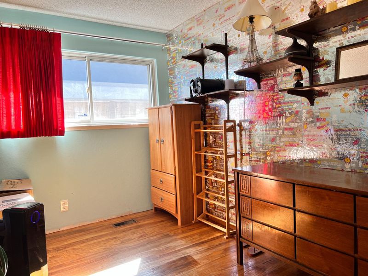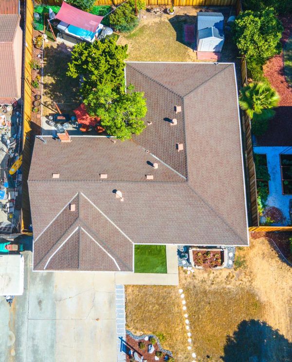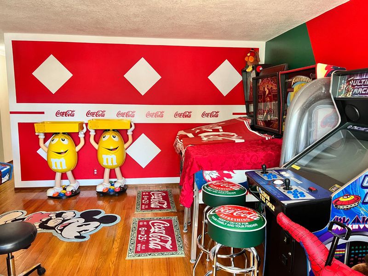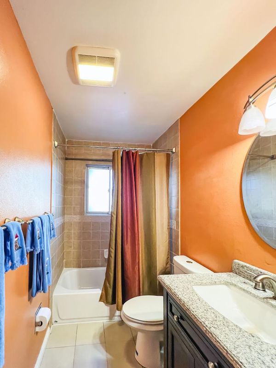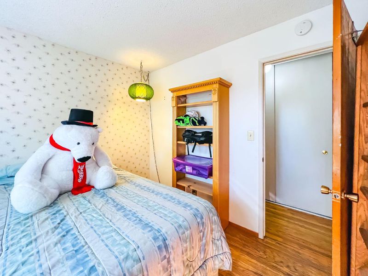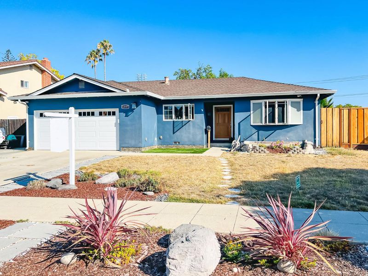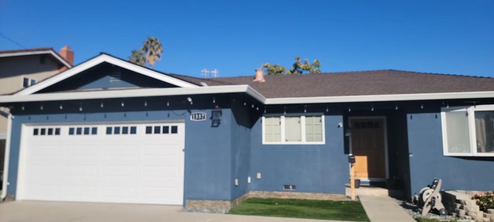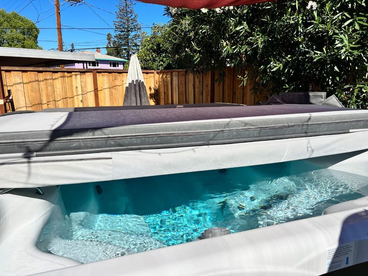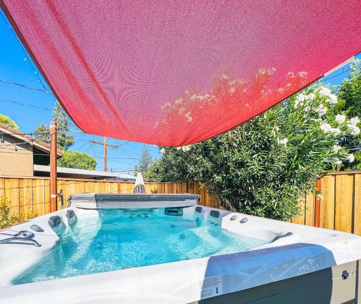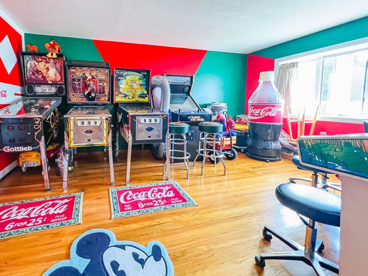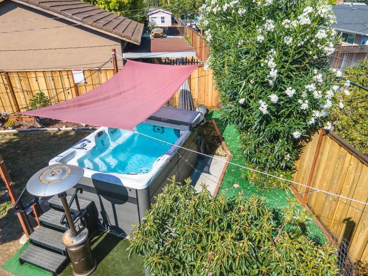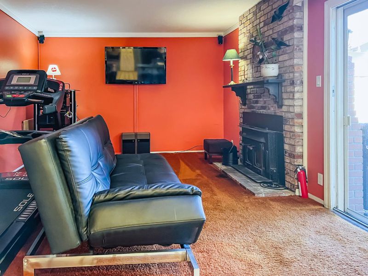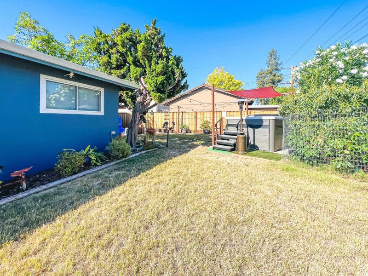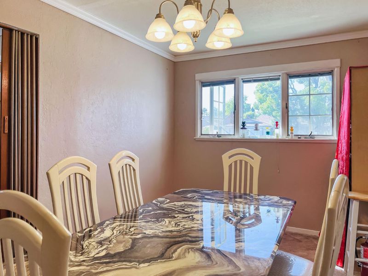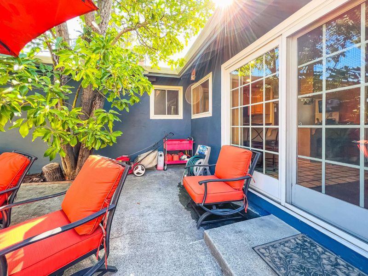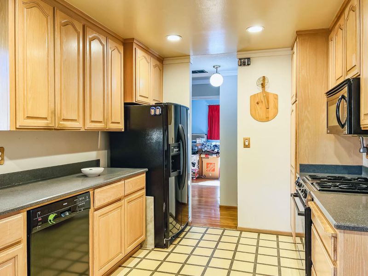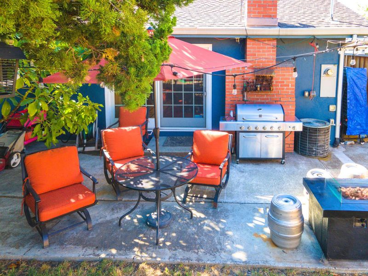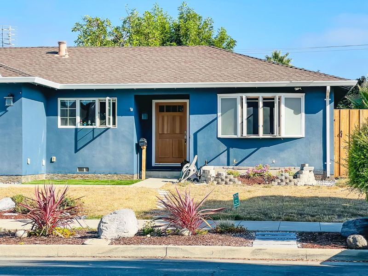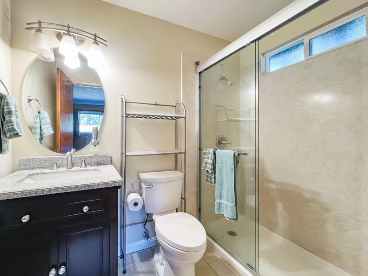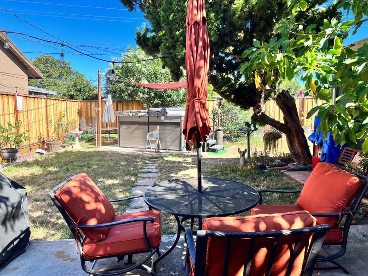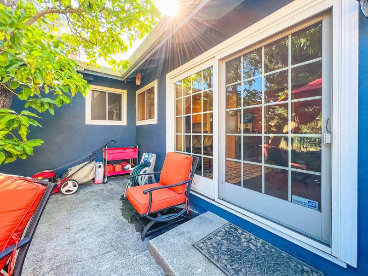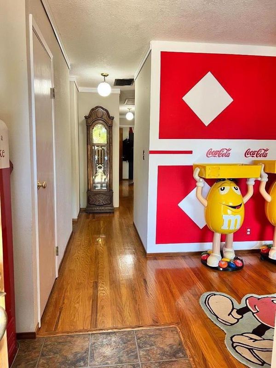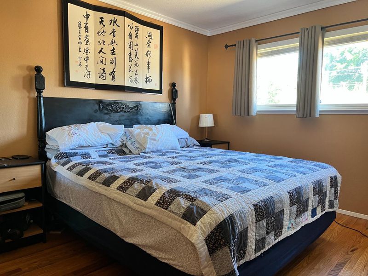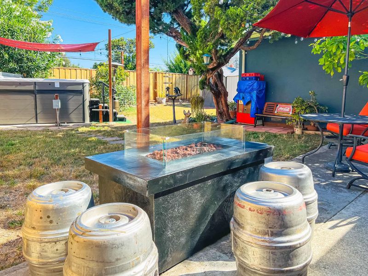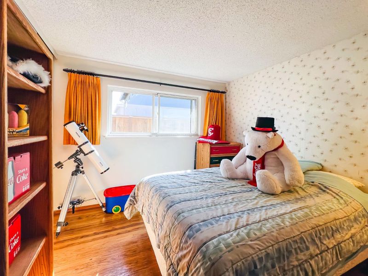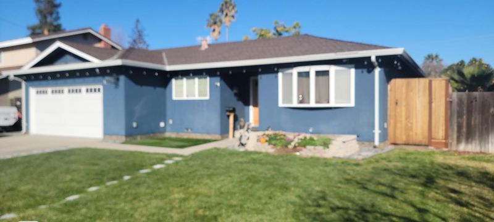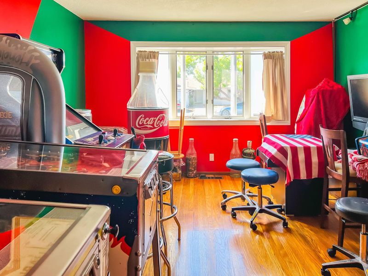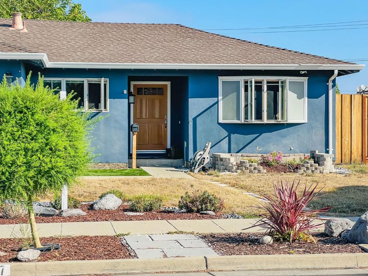 Sold 7.3% Under Asking
Sold 7.3% Under Asking
$1,390,000
1,550
SQ FT
$897
SQ/FT
1357 Bryan Avenue
@ Cherry and Almaden Expressway - 14 - Cambrian, San Jose
- 4 Bed
- 2 Bath
- 2 Park
- 1,550 sqft
- SAN JOSE
-

This home has been in the same family for many years and is lovingly cared for. This is a sought-after floor plan with a full formal living, dining, and family room! Other amenities include an above-ground swim spa, Andersen windows (some dual sliding and hinged capable), 2 attic fans in the garage & attic, a hard-wired video surveillance system, a newer garage door opener with app/wifi capabilities, and a huge fruit bearing avocado tree in the backyard! The nearby elementary school, middle school, and high school have very positive ratings. Accessibility to nearby parks, playgrounds, daycare centers & preschools is a plus. Parks and playgrounds include Westfield Oakridge - Playtown, River Glen Park, and Thousand Oaks Park. Urgent care centers such as Santa Clara Valley Medical, Center Pedi Urgent Care, Los Gatos Center Urgent Care (Sutter Urgent Care - Los Gatos), and After-Hours Healthcare Urgent Care. Plenty of dining and shopping options within close proximity.
- Days on Market
- 222 days
- Current Status
- Sold
- Sold Price
- $1,390,000
- Under List Price
- 7.3%
- Original Price
- $1,600,000
- List Price
- $1,499,999
- On Market Date
- Aug 10, 2022
- Contract Date
- Jan 31, 2023
- Close Date
- Mar 17, 2023
- Property Type
- Single Family Home
- Area
- 14 - Cambrian
- Zip Code
- 95118
- MLS ID
- ML81903379
- APN
- 451-20-025
- Year Built
- 1964
- Stories in Building
- 1
- Possession
- Negotiable
- COE
- Mar 17, 2023
- Data Source
- MLSL
- Origin MLS System
- MLSListings, Inc.
Hacienda Science/Environmental Magnet School
Public K-5 Elementary
Students: 706 Distance: 0.2mi
John Muir Middle School
Public 6-8 Middle
Students: 1064 Distance: 0.4mi
Cambrian Academy
Private 6-12 Coed
Students: 100 Distance: 0.5mi
Broadway High School
Public 9-12 Continuation
Students: 201 Distance: 0.5mi
Reed Elementary School
Public K-5 Elementary
Students: 445 Distance: 0.5mi
The Studio School
Private K-2 Coed
Students: 15 Distance: 0.6mi
- Bed
- 4
- Bath
- 2
- Parking
- 2
- Attached Garage
- SQ FT
- 1,550
- SQ FT Source
- Unavailable
- Lot SQ FT
- 7,257.0
- Lot Acres
- 0.166598 Acres
- Pool Info
- Pool - Above Ground
- Kitchen
- Cooktop - Gas, Countertop - Solid Surface / Corian, Dishwasher
- Cooling
- Central AC
- Dining Room
- Formal Dining Room
- Disclosures
- NHDS Report
- Family Room
- Separate Family Room
- Flooring
- Tile, Vinyl / Linoleum, Wood
- Foundation
- Concrete Perimeter
- Fire Place
- Family Room
- Heating
- Central Forced Air - Gas
- Laundry
- In Garage
- Views
- Neighborhood
- Possession
- Negotiable
- Architectural Style
- Ranch
- Fee
- Unavailable
MLS and other Information regarding properties for sale as shown in Theo have been obtained from various sources such as sellers, public records, agents and other third parties. This information may relate to the condition of the property, permitted or unpermitted uses, zoning, square footage, lot size/acreage or other matters affecting value or desirability. Unless otherwise indicated in writing, neither brokers, agents nor Theo have verified, or will verify, such information. If any such information is important to buyer in determining whether to buy, the price to pay or intended use of the property, buyer is urged to conduct their own investigation with qualified professionals, satisfy themselves with respect to that information, and to rely solely on the results of that investigation.
School data provided by GreatSchools. School service boundaries are intended to be used as reference only. To verify enrollment eligibility for a property, contact the school directly.
