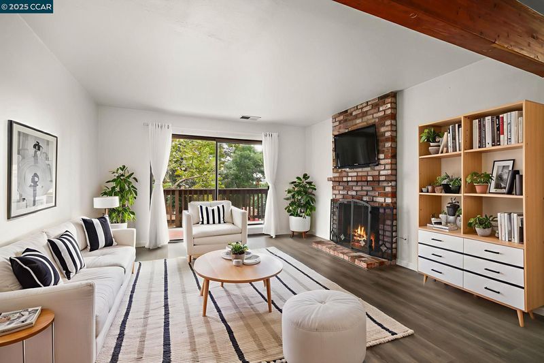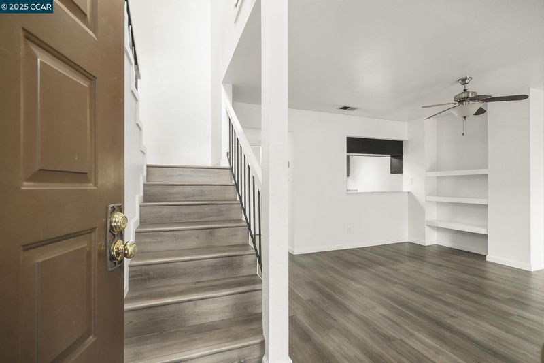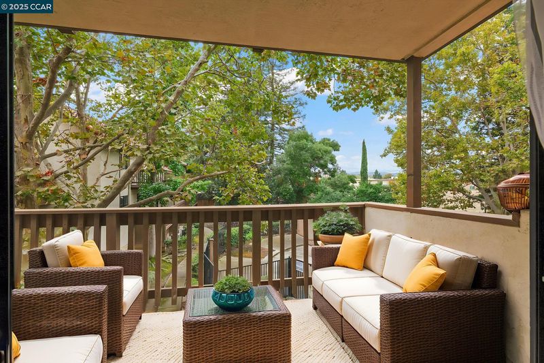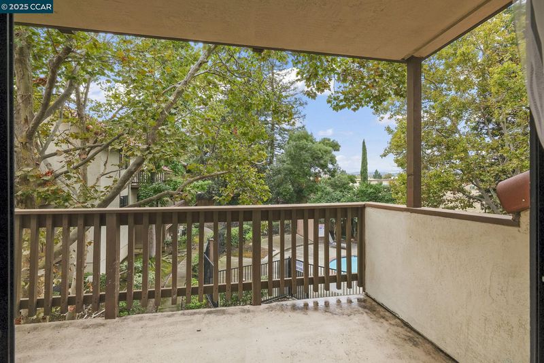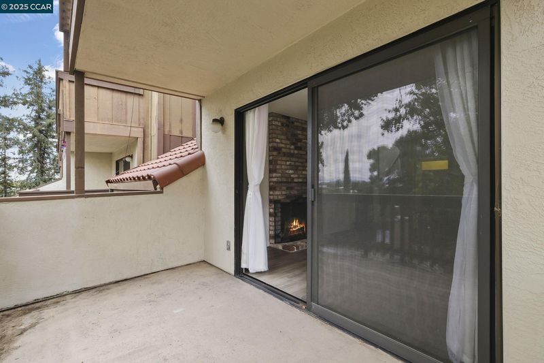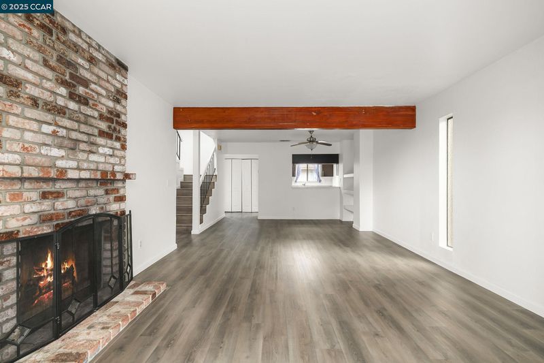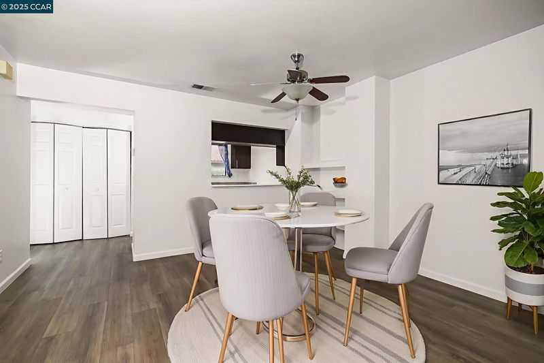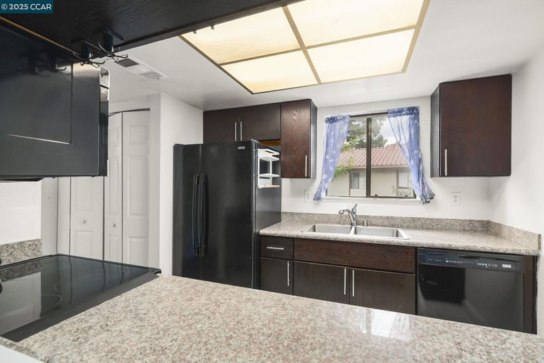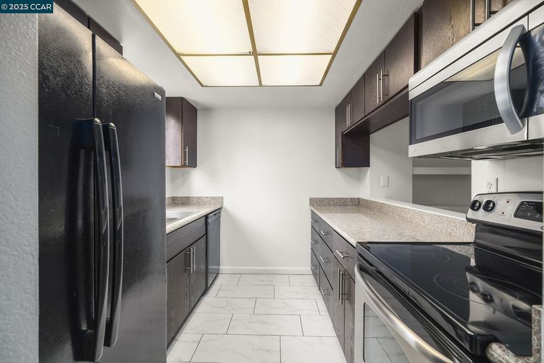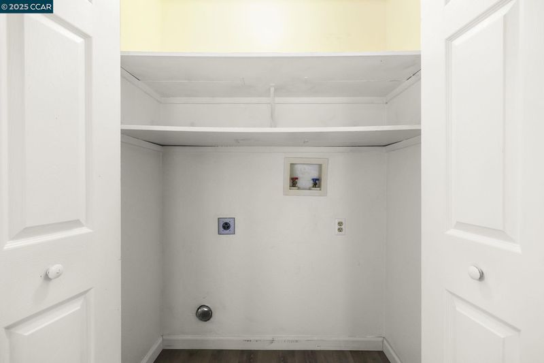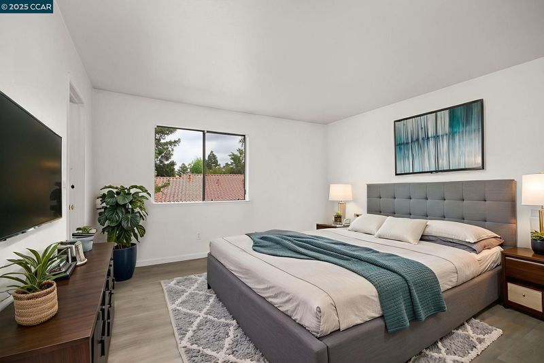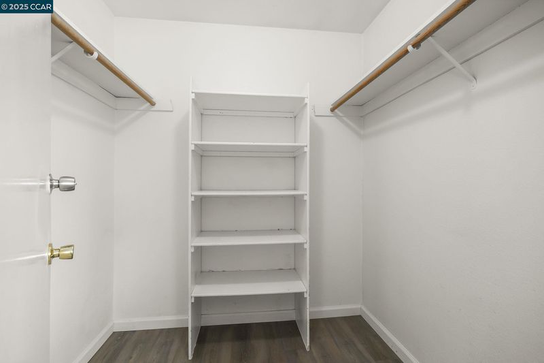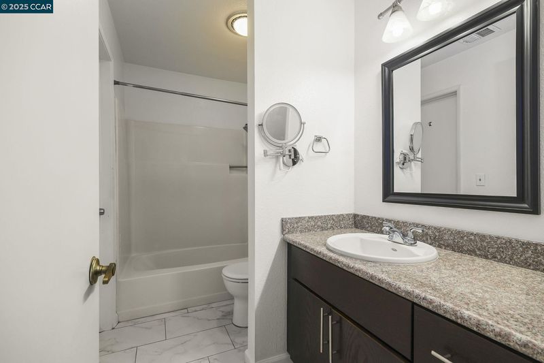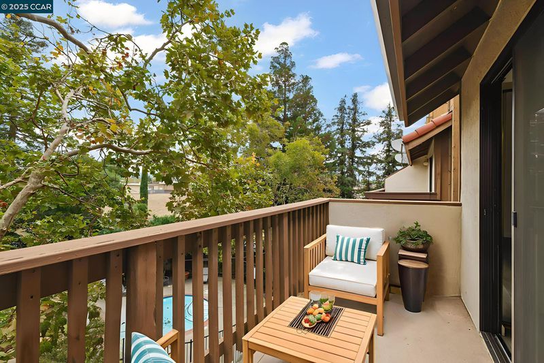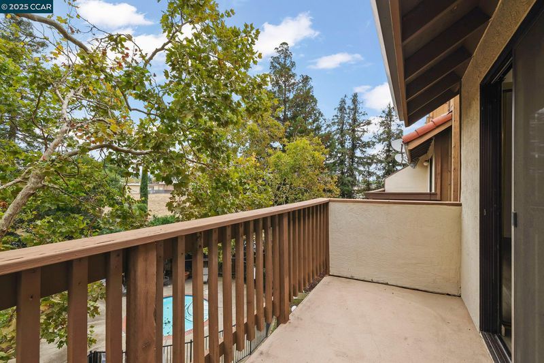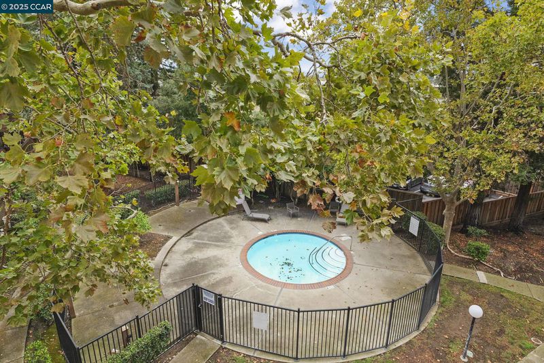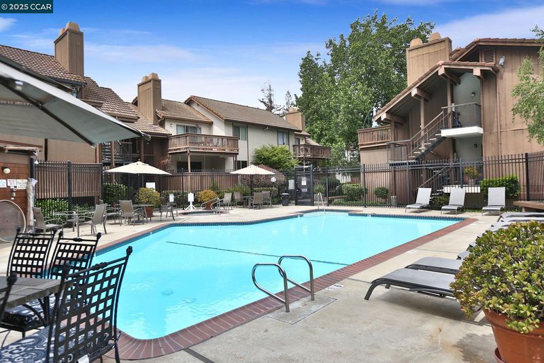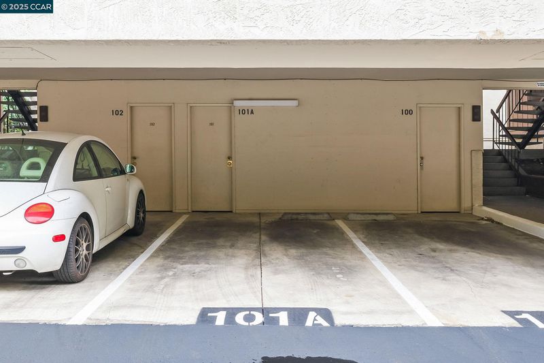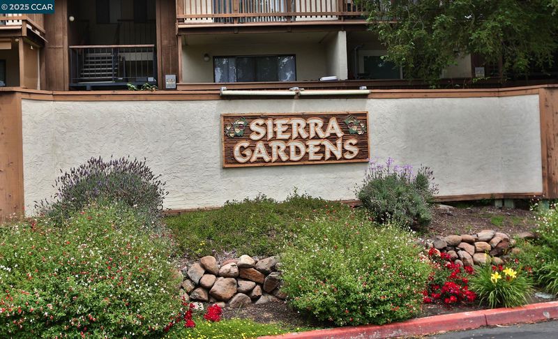
$389,000
1,218
SQ FT
$319
SQ/FT
2055 Sierra Rd, #101
@ Sierra Rd - Sierra Gardens, Concord
- 2 Bed
- 1.5 (1/1) Bath
- 0 Park
- 1,218 sqft
- Concord
-

-
Sat Oct 18, 1:00 pm - 3:00 pm
Come and see this move in ready unit!
-
Sun Oct 19, 1:00 pm - 3:00 pm
Come and see this move in ready unit!
Wow. Beautifully remodeled Concord Condo in a Prime Location! Welcome Home to a charming 2-bedroom, 2-bathroom condo with a private balcony and patio located in a gated community. Step inside this functional floor plan featuring nice sized bedrooms and in-unit laundry! If you're looking for outdoor activities, there's a fantastic community pool—perfect for relaxing on sunny days. This move in ready home features both a private balcony and private patio ideal for entertaining friends, hosting BBQs, or simply unwinding in a quiet, serene setting. Nestled in a well-maintained and tranquil complex, you’ll appreciate the calm surroundings while still being close to everything you need including Todos Santos Plaza, BART, shopping centers and dining. This home offers the perfect blend of convenience and comfort. Come view today!
- Current Status
- New
- Original Price
- $389,000
- List Price
- $389,000
- On Market Date
- Oct 16, 2025
- Property Type
- Condominium
- D/N/S
- Sierra Gardens
- Zip Code
- 94518
- MLS ID
- 41114860
- APN
- 1295201014
- Year Built
- 1984
- Stories in Building
- 2
- Possession
- Close Of Escrow
- Data Source
- MAXEBRDI
- Origin MLS System
- CONTRA COSTA
Spectrum Center, Inc.-Valley Campus
Private K-12 Special Education, Combined Elementary And Secondary, Coed
Students: 26 Distance: 0.2mi
Spectrum Center - Ygnacio Campus
Private n/a Coed
Students: 9 Distance: 0.2mi
Ygnacio Valley Elementary School
Public K-5 Elementary, Coed
Students: 433 Distance: 0.4mi
Cambridge Elementary School
Public K-5 Elementary
Students: 583 Distance: 0.6mi
Meadow Homes Elementary School
Public K-5 Elementary
Students: 825 Distance: 0.8mi
Diablo Community Day School
Public 7-12 Opportunity Community
Students: 20 Distance: 0.9mi
- Bed
- 2
- Bath
- 1.5 (1/1)
- Parking
- 0
- Carport - 2 Or More
- SQ FT
- 1,218
- SQ FT Source
- Assessor Auto-Fill
- Pool Info
- See Remarks, Community
- Kitchen
- Electric Range, Microwave, Refrigerator, Counter - Solid Surface, Electric Range/Cooktop
- Cooling
- Central Air
- Disclosures
- None
- Entry Level
- 2
- Exterior Details
- Low Maintenance
- Flooring
- Laminate, Tile
- Foundation
- Fire Place
- Living Room
- Heating
- Central
- Laundry
- Hookups Only, In Unit
- Upper Level
- 2 Bedrooms, 1 Bath
- Main Level
- None
- Possession
- Close Of Escrow
- Architectural Style
- Contemporary
- Construction Status
- Existing
- Additional Miscellaneous Features
- Low Maintenance
- Location
- Zero Lot Line, Security Gate
- Roof
- Tile
- Water and Sewer
- Public
- Fee
- $523
MLS and other Information regarding properties for sale as shown in Theo have been obtained from various sources such as sellers, public records, agents and other third parties. This information may relate to the condition of the property, permitted or unpermitted uses, zoning, square footage, lot size/acreage or other matters affecting value or desirability. Unless otherwise indicated in writing, neither brokers, agents nor Theo have verified, or will verify, such information. If any such information is important to buyer in determining whether to buy, the price to pay or intended use of the property, buyer is urged to conduct their own investigation with qualified professionals, satisfy themselves with respect to that information, and to rely solely on the results of that investigation.
School data provided by GreatSchools. School service boundaries are intended to be used as reference only. To verify enrollment eligibility for a property, contact the school directly.
