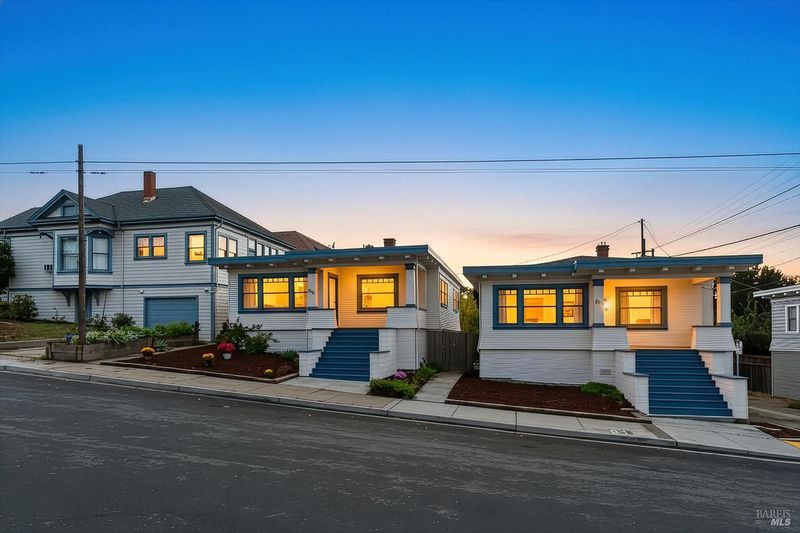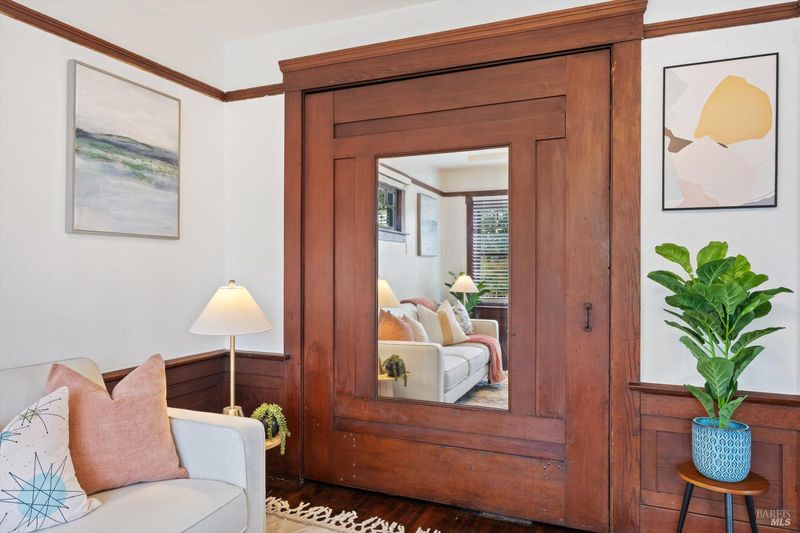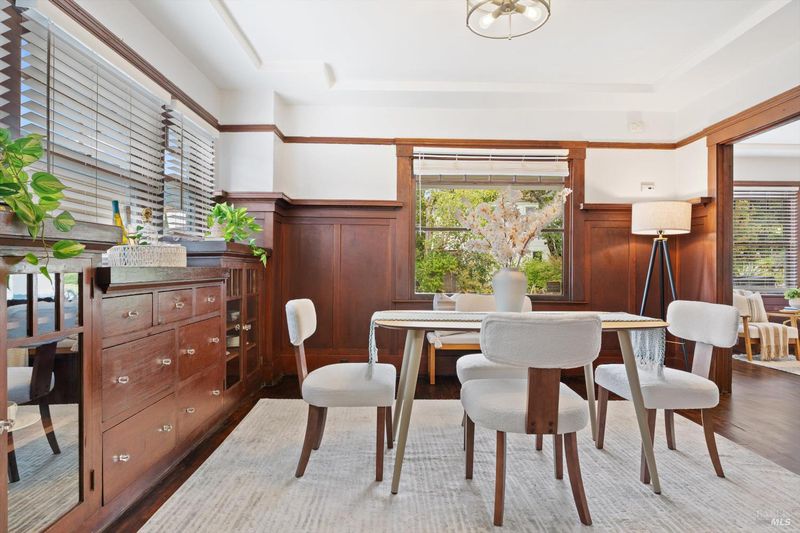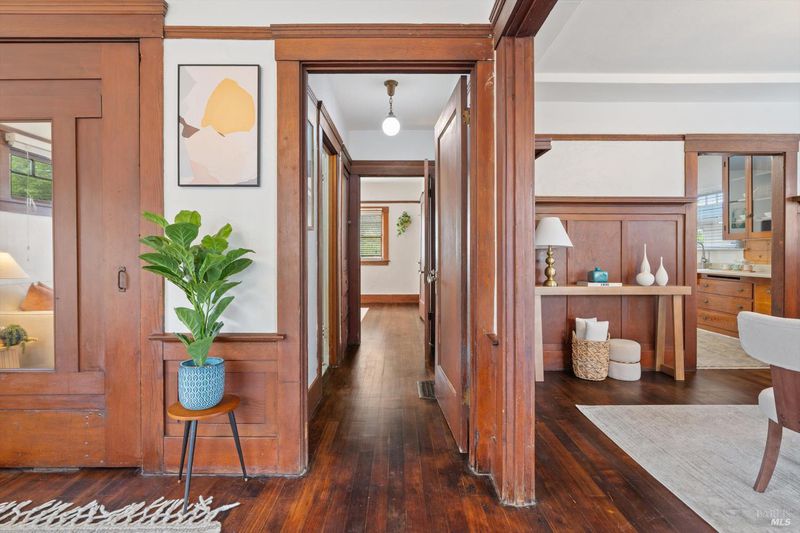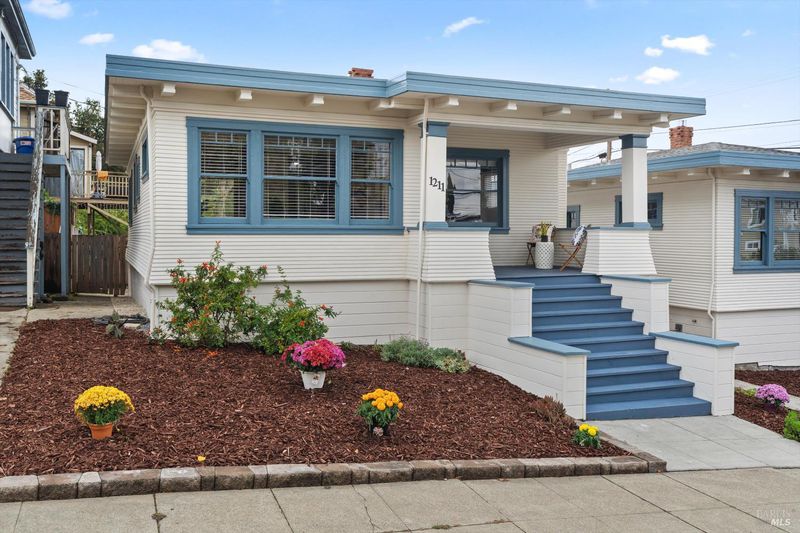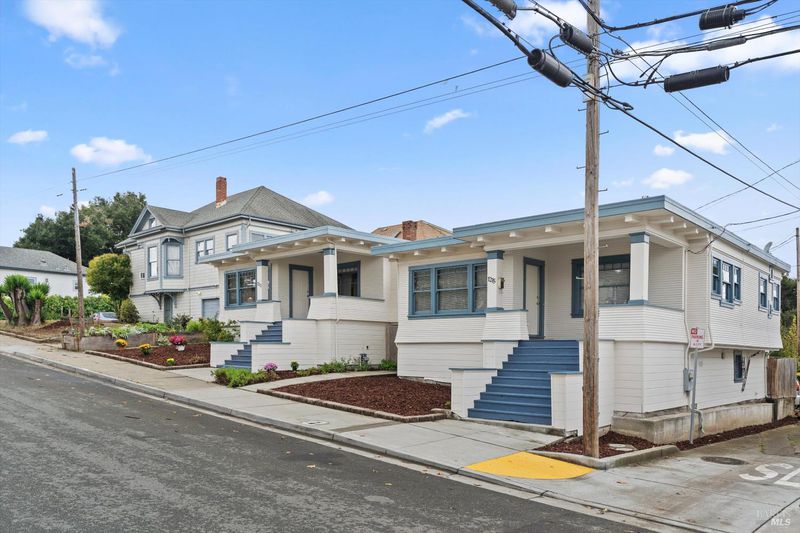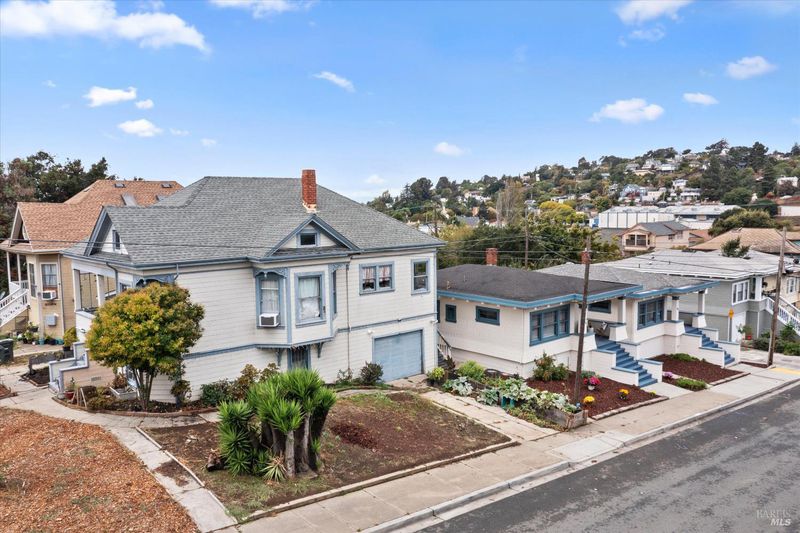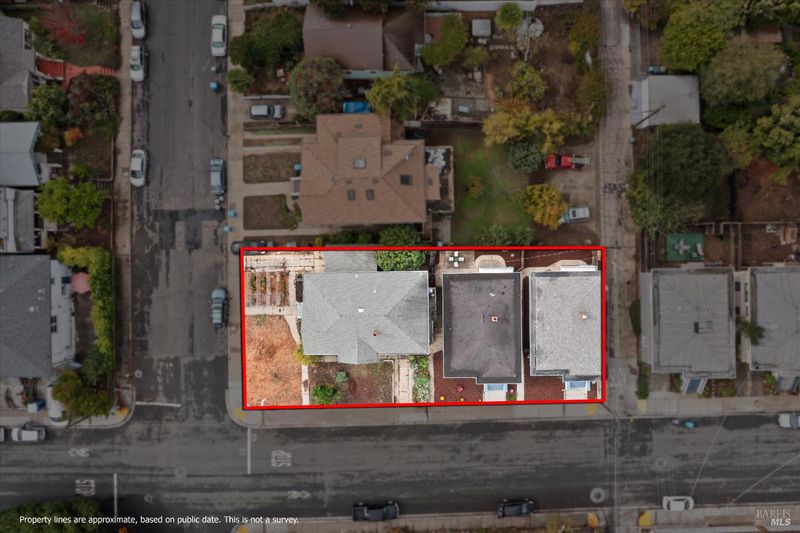
$925,000
3,400
SQ FT
$272
SQ/FT
1211 Santa Clara Street
@ Alabama Street - Vallejo 5, Vallejo
- 4 Bed
- 4 (3/1) Bath
- 4 Park
- 3,400 sqft
- Vallejo
-

-
Sun Oct 19, 1:00 pm - 4:00 pm
Welcome to 1211 Santa Clara Street, an amazing opportunity to own three separate homes on one lot in the highly desirable St. Vincent Hill Heritage District of Vallejo.
An incredible opportunity awaits at 1211 Santa Clara Street. Three charming, separate homes on one lot in a prime Vallejo location near the waterfront and ferry. The property features two lovely one-bedroom, one-bath Craftsman cottages and a spacious two-bedroom, two-bath Victorian, each brimming with period detail and timeless appeal. The Craftsman homes have been beautifully maintained, showcasing original wood floors, rich wood walls, built-in cabinetry, and even classic Murphy beds in the living rooms. The Victorian offers soaring ceilings, wood floors, a welcoming front porch, a bright breakfast nook, attic, and basement perfect for storage or expansion potential. Each residence enjoys its own generous yard space, offering privacy, gardens, and outdoor living possibilities. With a strong rental history, excellent condition, and unbeatable location in St. Vincent Hill Heritage District just blocks from the waterfront, dining, shopping, and transportation, this unique property is ideal for investors, extended families, or those seeking income potential. Easy ferry and freeway access make commuting simple. A rare and desirable Vallejo gem!
- Days on Market
- 2 days
- Current Status
- Active
- Original Price
- $925,000
- List Price
- $925,000
- On Market Date
- Oct 17, 2025
- Property Type
- 3+ Houses on Lot
- Area
- Vallejo 5
- Zip Code
- 94590
- MLS ID
- 325091539
- APN
- 0055-063-050
- Year Built
- 1904
- Stories in Building
- Unavailable
- Possession
- Close Of Escrow, Subject To Tenant Rights
- Data Source
- BAREIS
- Origin MLS System
Vallejo Education Academy
Public 7-12 Opportunity Community
Students: 14 Distance: 0.2mi
Jesus Is Alive Christian Academy
Private 1-12 Combined Elementary And Secondary, Religious, Coed
Students: 14 Distance: 0.2mi
St Vincent Ferrer School
Private PK-8 Elementary, Religious, Coed
Students: 222 Distance: 0.3mi
Lincoln Elementary School
Public K-5 Elementary
Students: 217 Distance: 0.5mi
Caliber: Changemakers Academy
Charter K-8
Students: 708 Distance: 0.9mi
Vallejo High School
Public 9-12 Secondary, Coed
Students: 1643 Distance: 0.9mi
- Bed
- 4
- Bath
- 4 (3/1)
- Parking
- 4
- Garage Facing Side, Other
- SQ FT
- 3,400
- SQ FT Source
- Not Verified
- Lot SQ FT
- 6,499.0
- Lot Acres
- 0.1492 Acres
- Kitchen
- Pantry Closet
- Cooling
- See Remarks
- Dining Room
- Formal Area
- Flooring
- Laminate, Wood
- Foundation
- Concrete Perimeter
- Heating
- Central, Natural Gas
- Laundry
- In Basement, In Garage
- Main Level
- Bedroom(s), Dining Room, Full Bath(s), Kitchen, Living Room
- Views
- Other
- Possession
- Close Of Escrow, Subject To Tenant Rights
- Basement
- Full
- Architectural Style
- Craftsman, Victorian
- Fee
- $0
MLS and other Information regarding properties for sale as shown in Theo have been obtained from various sources such as sellers, public records, agents and other third parties. This information may relate to the condition of the property, permitted or unpermitted uses, zoning, square footage, lot size/acreage or other matters affecting value or desirability. Unless otherwise indicated in writing, neither brokers, agents nor Theo have verified, or will verify, such information. If any such information is important to buyer in determining whether to buy, the price to pay or intended use of the property, buyer is urged to conduct their own investigation with qualified professionals, satisfy themselves with respect to that information, and to rely solely on the results of that investigation.
School data provided by GreatSchools. School service boundaries are intended to be used as reference only. To verify enrollment eligibility for a property, contact the school directly.
