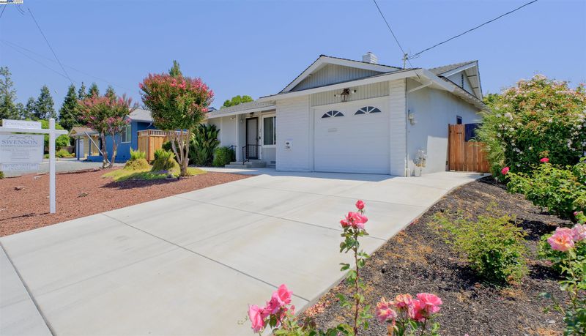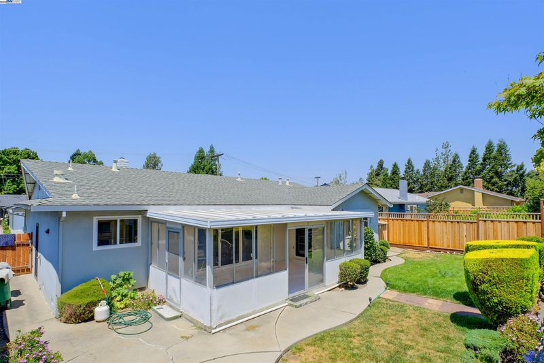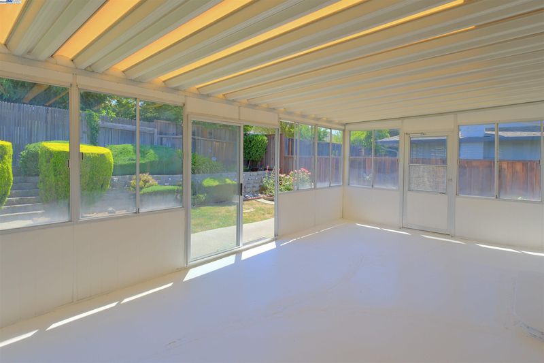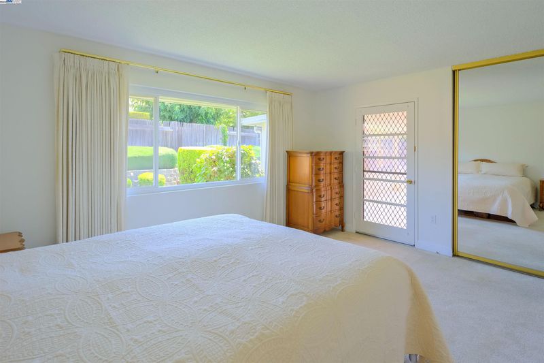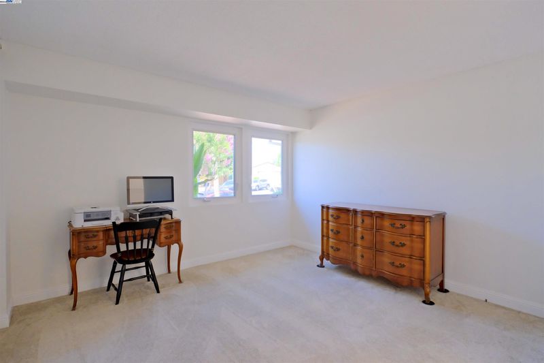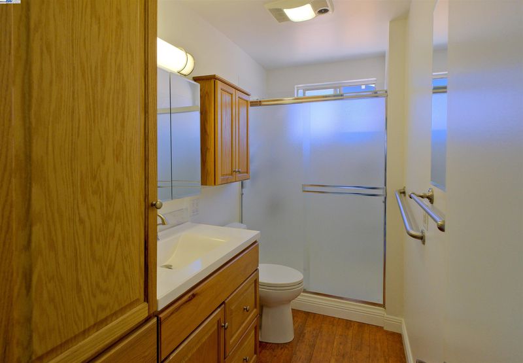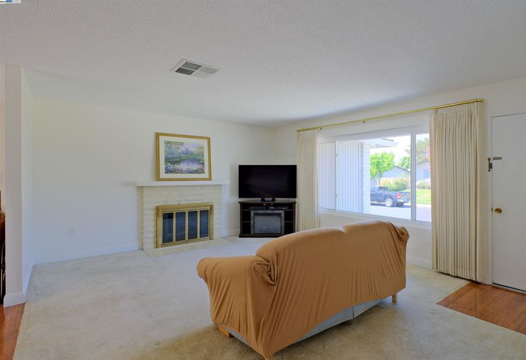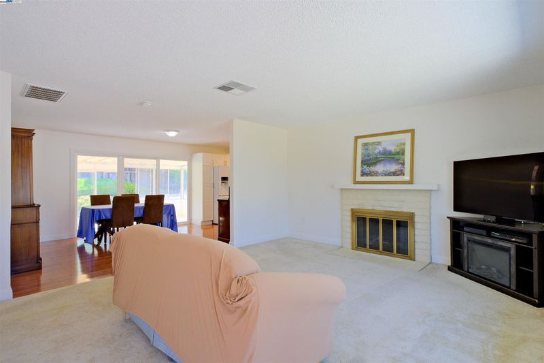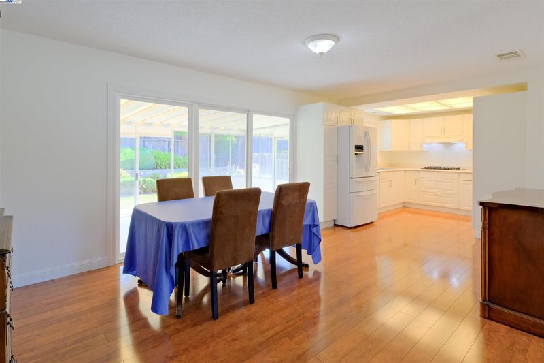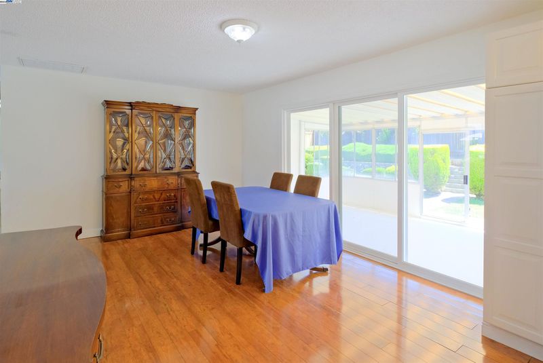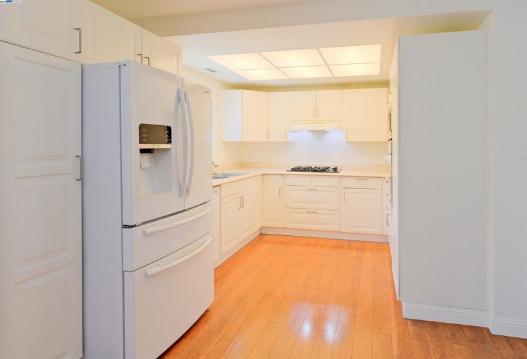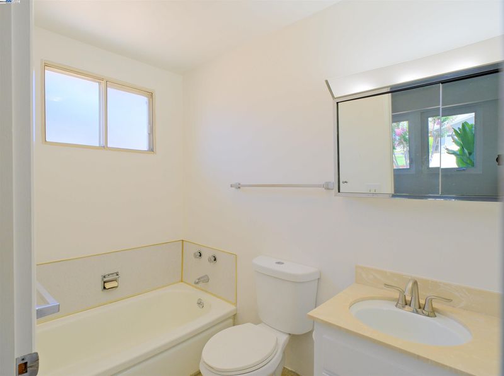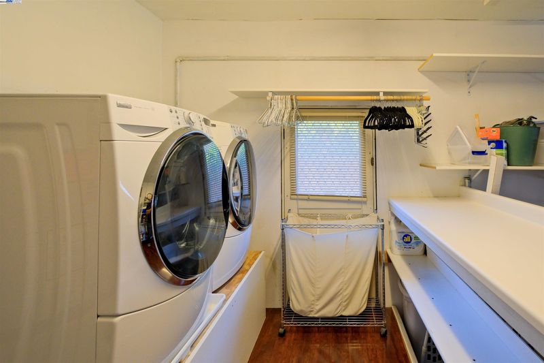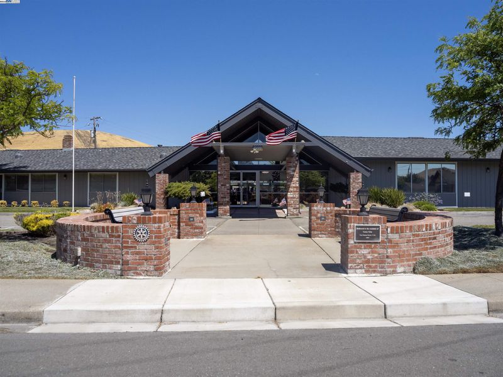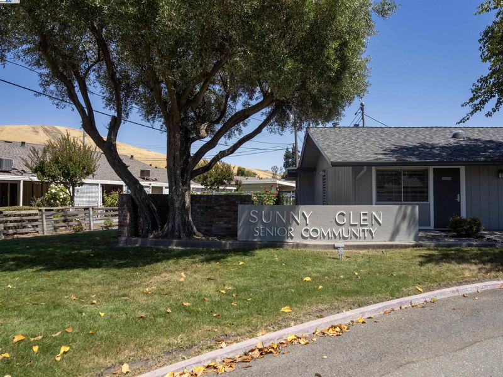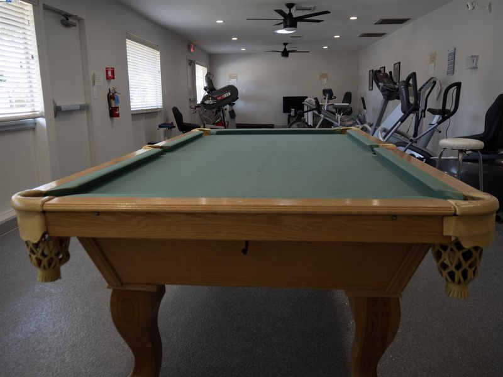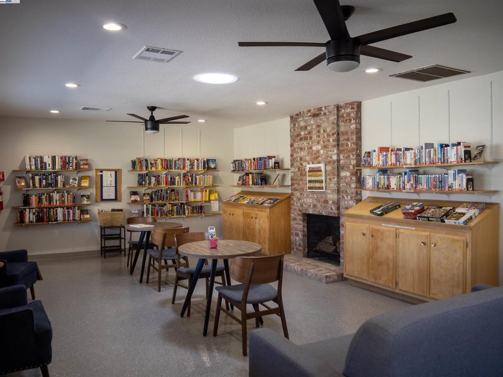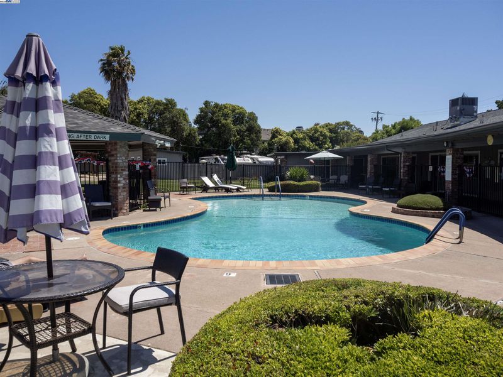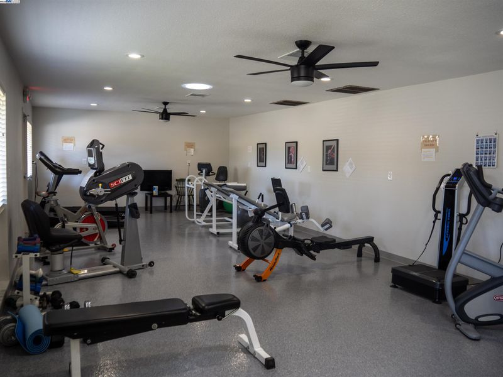
$849,999
1,165
SQ FT
$730
SQ/FT
156 Dogwood Pl
@ Fircrest - Sunny Glen, San Ramon
- 2 Bed
- 2 Bath
- 1 Park
- 1,165 sqft
- San Ramon
-

Welcome to this beautiful 2 bedroom home in Sunny Glen 55+ community in San Ramon, CA. This charming residence offers two spacious bedrooms and two full bathrooms, perfect for comfortable living. The home is nestled in a vibrant community that boasts a variety of amenities designed to enhance your lifestyle. Enjoy a refreshing dip in the community pool, engage in friendly competition in the game room, or explore your creative side in the crafts room. The clubhouse is a hub of activity, while the library offers a wealth of knowledge for those who love to read. The home also features a beautiful backyard, providing a serene space for relaxation or outdoor activities. Plus, the community shuffleboard is always a hit. Experience the best of 55+ living in this delightful San Ramon home.
- Current Status
- New
- Original Price
- $849,999
- List Price
- $849,999
- On Market Date
- Jul 13, 2025
- Property Type
- Detached
- D/N/S
- Sunny Glen
- Zip Code
- 94583
- MLS ID
- 41104695
- APN
- 2102600224
- Year Built
- 1963
- Stories in Building
- 1
- Possession
- Close Of Escrow
- Data Source
- MAXEBRDI
- Origin MLS System
- BAY EAST
Dublin High School
Public 9-12 Secondary
Students: 2978 Distance: 0.7mi
Murray Elementary School
Public K-5 Elementary
Students: 615 Distance: 0.8mi
Country Club Elementary School
Public K-5 Elementary
Students: 552 Distance: 0.8mi
Walt Disney Elementary School
Public K-5 Elementary
Students: 525 Distance: 0.9mi
Frederiksen Elementary School
Public K-5 Elementary
Students: 800 Distance: 1.1mi
Pine Valley Middle School
Public 6-8 Middle
Students: 1049 Distance: 1.1mi
- Bed
- 2
- Bath
- 2
- Parking
- 1
- Space Per Unit - 1
- SQ FT
- 1,165
- SQ FT Source
- Owner
- Lot SQ FT
- 5,400.0
- Lot Acres
- 0.12 Acres
- Pool Info
- In Ground, Community
- Kitchen
- Gas Range, Refrigerator, Dryer, Washer, Gas Water Heater, Gas Range/Cooktop
- Cooling
- Central Air
- Disclosures
- Nat Hazard Disclosure, Senior Living, Lead Hazard Disclosure
- Entry Level
- Exterior Details
- Back Yard, Side Yard, Sprinklers Front
- Flooring
- Laminate, Vinyl, Carpet
- Foundation
- Fire Place
- Family Room, Wood Burning
- Heating
- Forced Air, Central, Fireplace(s)
- Laundry
- Dryer, Laundry Room, Washer
- Main Level
- 2 Bedrooms, 2 Baths
- Possession
- Close Of Escrow
- Architectural Style
- Ranch
- Construction Status
- Existing
- Additional Miscellaneous Features
- Back Yard, Side Yard, Sprinklers Front
- Location
- Front Yard, Sprinklers In Rear
- Roof
- Composition
- Fee
- $566
MLS and other Information regarding properties for sale as shown in Theo have been obtained from various sources such as sellers, public records, agents and other third parties. This information may relate to the condition of the property, permitted or unpermitted uses, zoning, square footage, lot size/acreage or other matters affecting value or desirability. Unless otherwise indicated in writing, neither brokers, agents nor Theo have verified, or will verify, such information. If any such information is important to buyer in determining whether to buy, the price to pay or intended use of the property, buyer is urged to conduct their own investigation with qualified professionals, satisfy themselves with respect to that information, and to rely solely on the results of that investigation.
School data provided by GreatSchools. School service boundaries are intended to be used as reference only. To verify enrollment eligibility for a property, contact the school directly.
