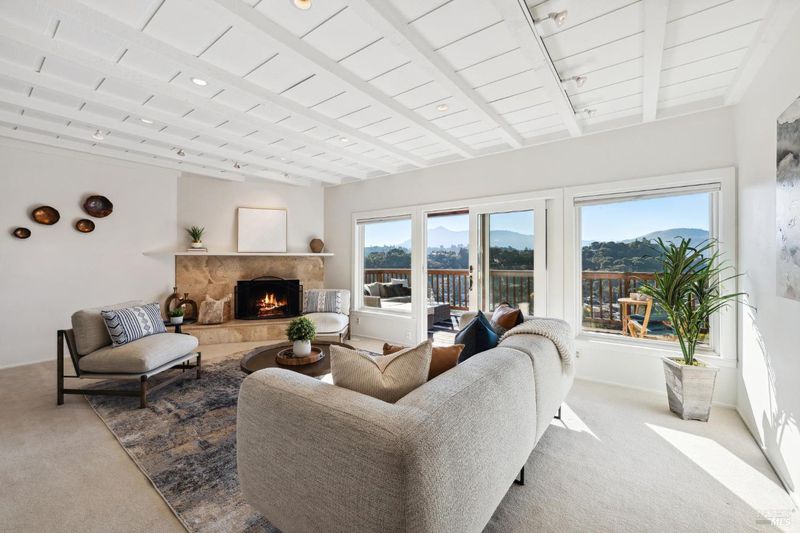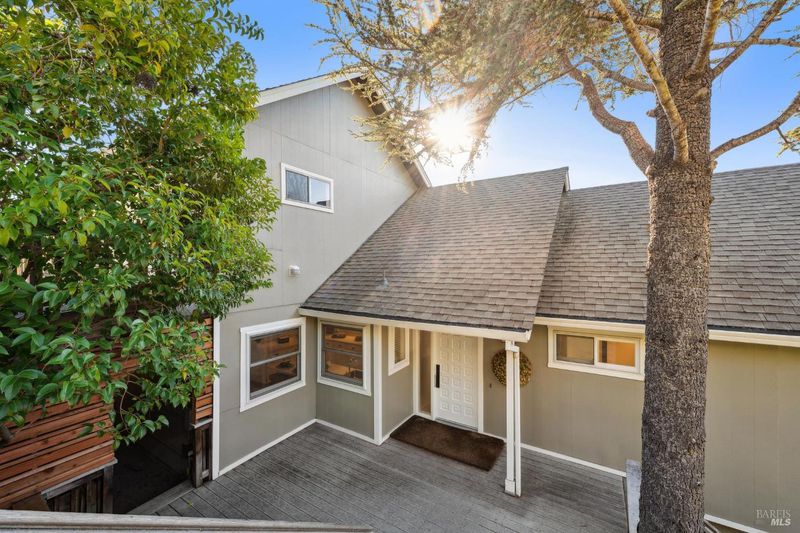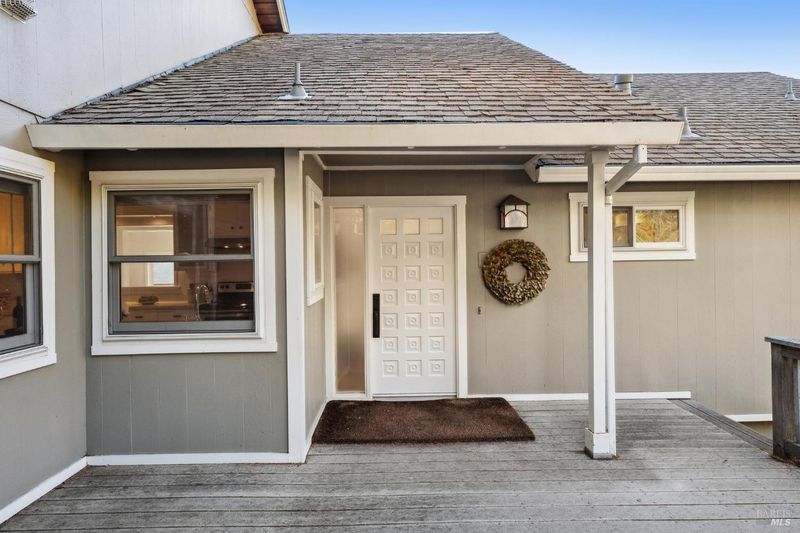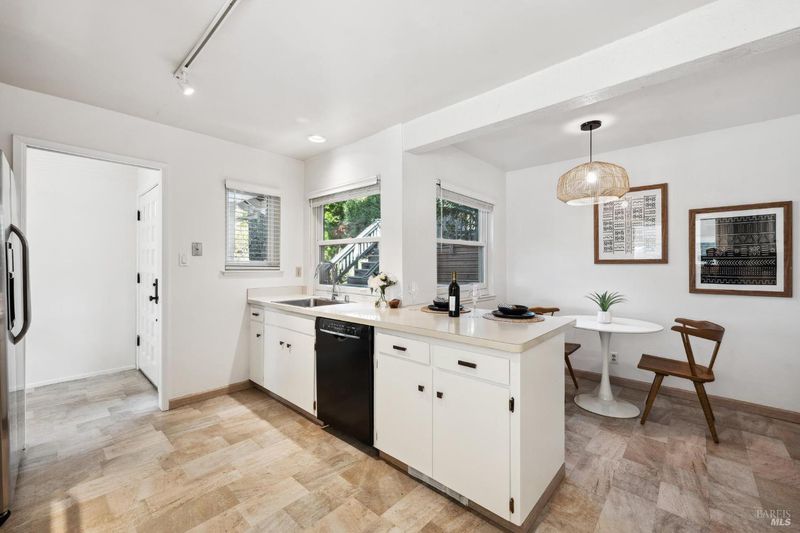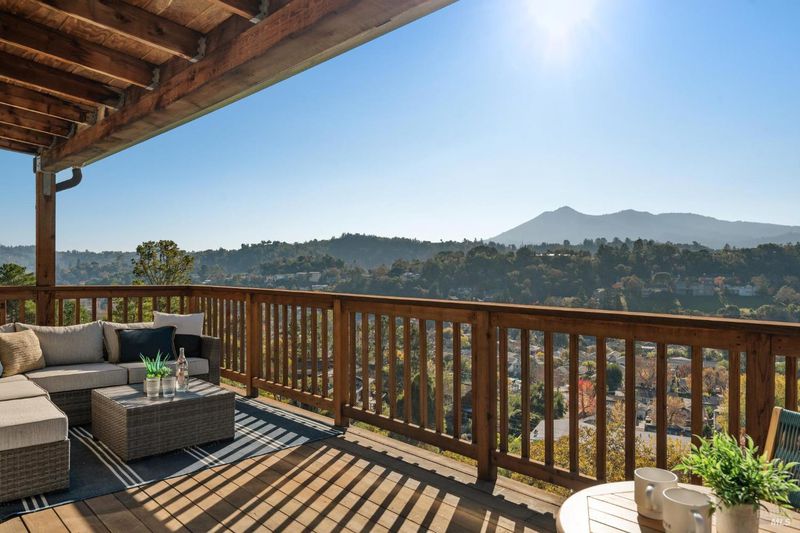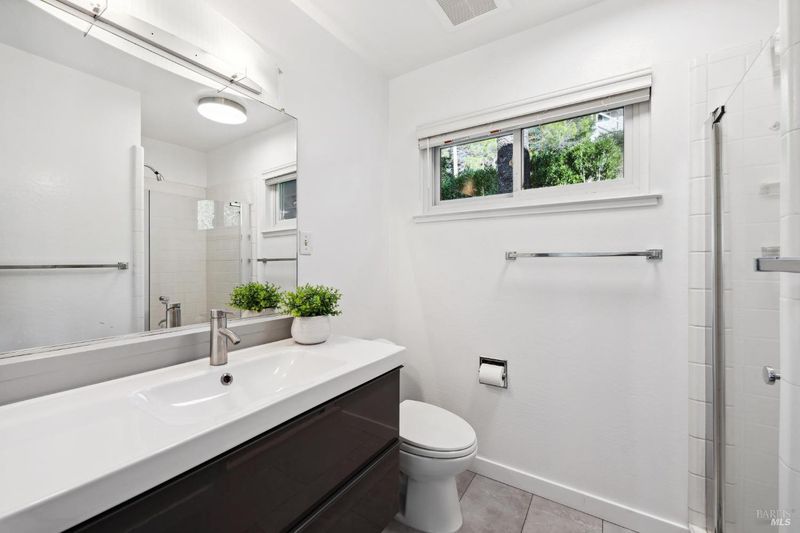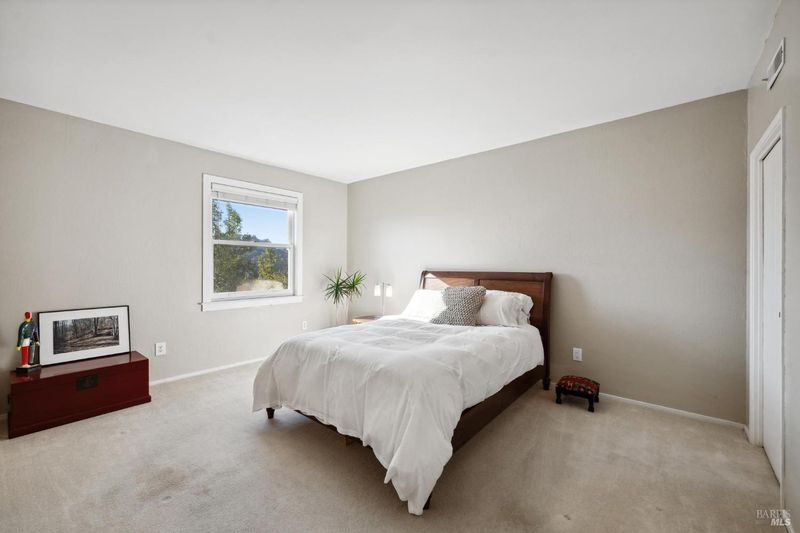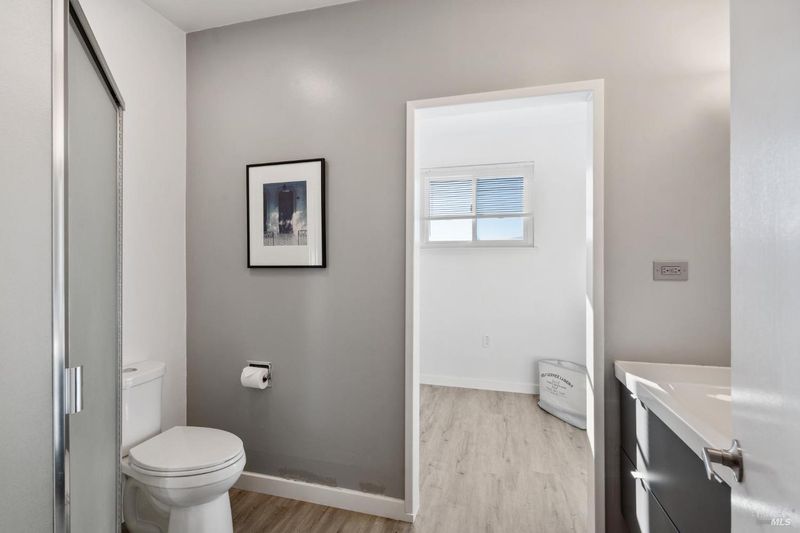
$1,698,000
2,248
SQ FT
$755
SQ/FT
116 Maywood Way
@ Crestwood Dr. - San Rafael
- 3 Bed
- 3 Bath
- 4 Park
- 2,248 sqft
- San Rafael
-

Nestled on a quiet one-way street in the desirable Sun Valley neighborhood of San Rafael, 116 Maywood Way captures the essence of elegance with everyday comfort. Situated on a large 14,300' lot with spectacular Mt. Tam views throughout, this property has not been on the market for close to 25 years. The open concept dining/living room opens to a view deck, flows to a spacious kitchen, then down the hall to the primary bedroom and ensuite bath and a 2nd bedroom and bath, all of which enjoy natural light and Mt. Tam views. The lower level boasts another spacious living/dining room, partial kitchen, primary bedroom, bath and laundry. The lower floor, connected by an internal staircase but also designed with a private entrance, offers great flexibility for buyers looking for space for extended family, guests or to convert to an ADU. Substantial 2-car garage, low maintenance landscape, close to Sun Valley Park, award-winning Sun Valley Elementary School, Andy's Market, SR and San Anselmo restaurants & shops and scenic open space and trails. You'll love al fresco dining, lounging and glorious sunsets from both the upper and lower decks. In summary, 116 Maywood is the epitome of satisfying California living!
- Days on Market
- 38 days
- Current Status
- Active
- Original Price
- $1,698,000
- List Price
- $1,698,000
- On Market Date
- Dec 6, 2024
- Property Type
- Single Family Residence
- Area
- San Rafael
- Zip Code
- 94901
- MLS ID
- 324092694
- APN
- 010-312-16
- Year Built
- 1968
- Stories in Building
- Unavailable
- Possession
- Close Of Escrow
- Data Source
- BAREIS
- Origin MLS System
Sun Valley Elementary School
Public K-5 Elementary
Students: 501 Distance: 0.3mi
Real School
Private 6-8 Alternative, Secondary, Coed
Students: 6 Distance: 0.5mi
Marin Academy
Private 9-12 Secondary, Coed
Students: 412 Distance: 0.8mi
Oak Hill School
Private K-12 Special Education, Combined Elementary And Secondary, Nonprofit
Students: 35 Distance: 0.9mi
Irene M. Hunt School Of Marin (Formerly Marin Academic Center) / Sunny Hills Services
Private K-11
Students: 39 Distance: 0.9mi
Oak Hill School
Private K-12
Students: 38 Distance: 0.9mi
- Bed
- 3
- Bath
- 3
- Closet, Double Sinks
- Parking
- 4
- Attached, Covered, Garage Door Opener, Garage Facing Front, Guest Parking Available, Uncovered Parking Spaces 2+
- SQ FT
- 2,248
- SQ FT Source
- Assessor Auto-Fill
- Lot SQ FT
- 14,301.0
- Lot Acres
- 0.3283 Acres
- Kitchen
- Breakfast Area
- Cooling
- None
- Dining Room
- Dining/Living Combo
- Family Room
- Deck Attached, View
- Living Room
- Deck Attached, View
- Fire Place
- Living Room
- Heating
- Central
- Laundry
- Dryer Included, Inside Room, Washer Included
- Main Level
- Bedroom(s), Dining Room, Full Bath(s), Kitchen, Living Room, Primary Bedroom, Street Entrance
- Views
- Mt Tamalpais
- Possession
- Close Of Escrow
- Fee
- $0
MLS and other Information regarding properties for sale as shown in Theo have been obtained from various sources such as sellers, public records, agents and other third parties. This information may relate to the condition of the property, permitted or unpermitted uses, zoning, square footage, lot size/acreage or other matters affecting value or desirability. Unless otherwise indicated in writing, neither brokers, agents nor Theo have verified, or will verify, such information. If any such information is important to buyer in determining whether to buy, the price to pay or intended use of the property, buyer is urged to conduct their own investigation with qualified professionals, satisfy themselves with respect to that information, and to rely solely on the results of that investigation.
School data provided by GreatSchools. School service boundaries are intended to be used as reference only. To verify enrollment eligibility for a property, contact the school directly.
