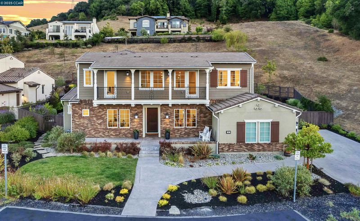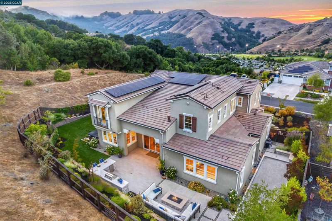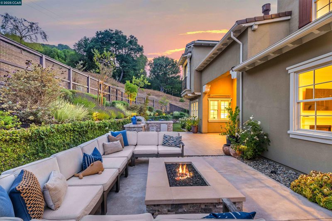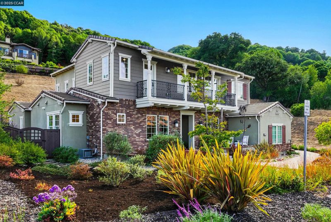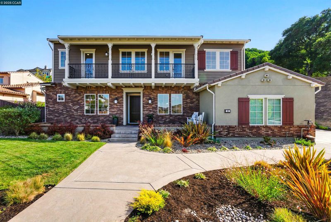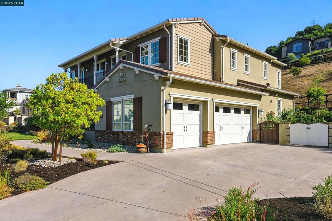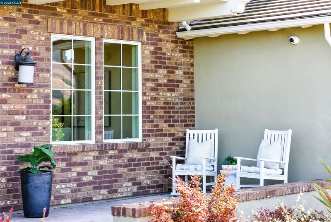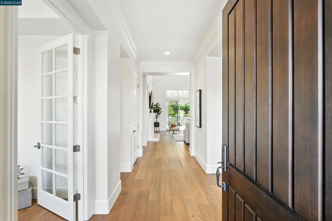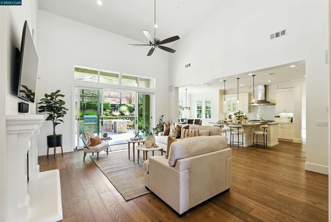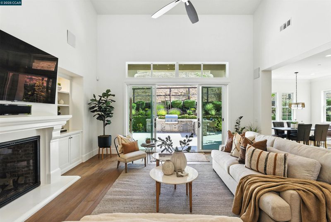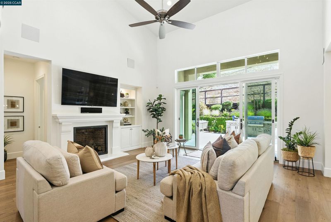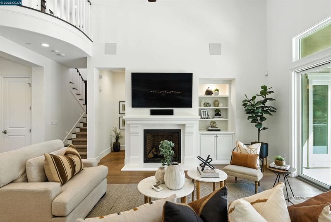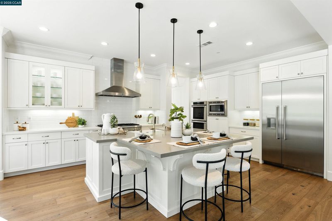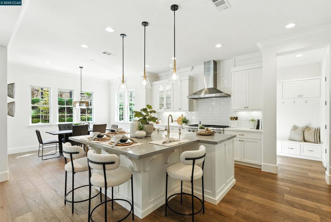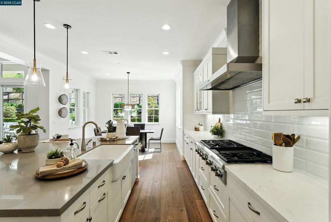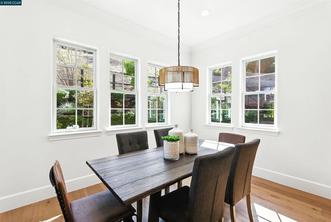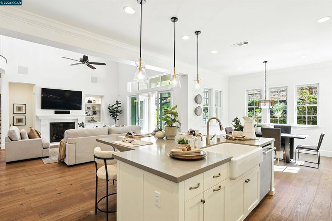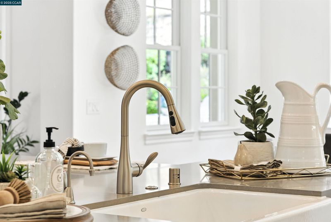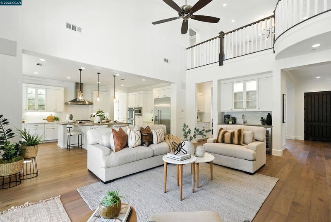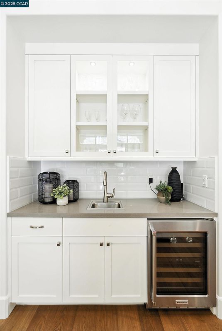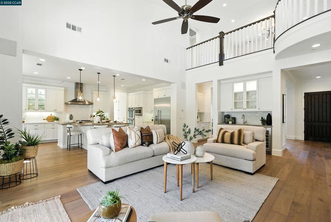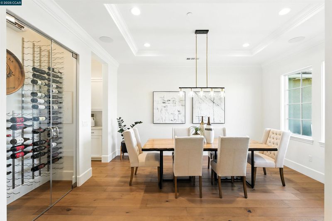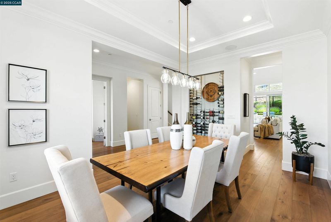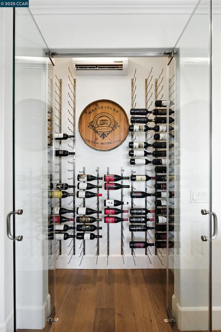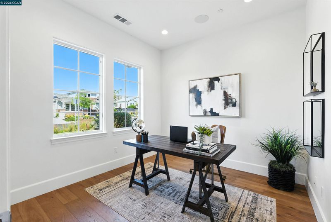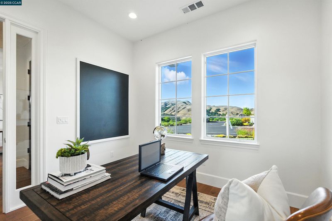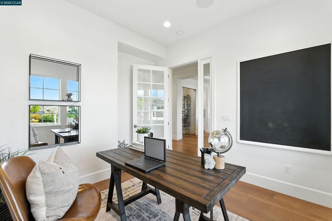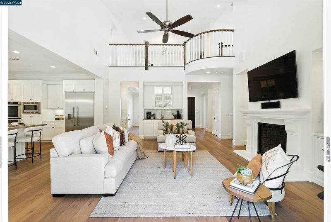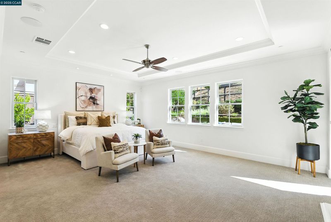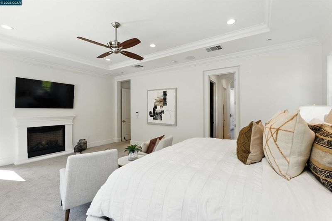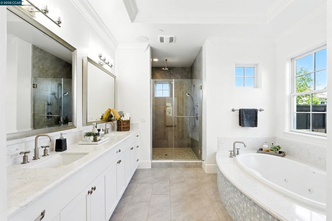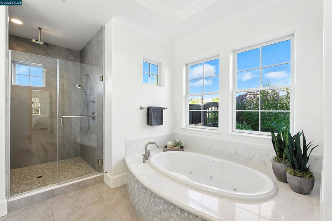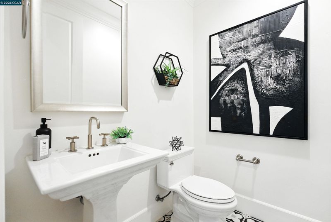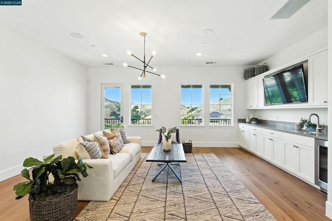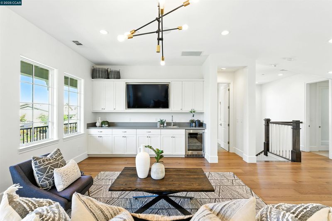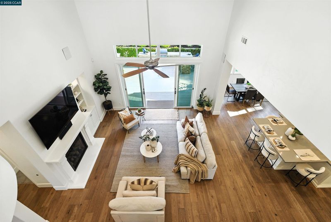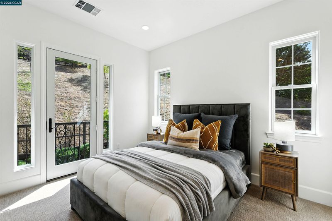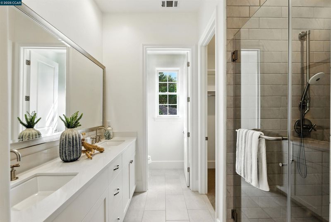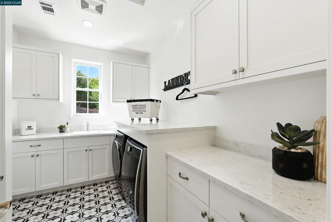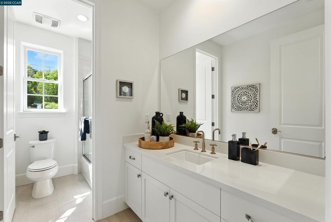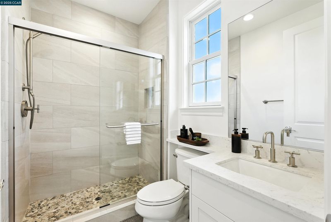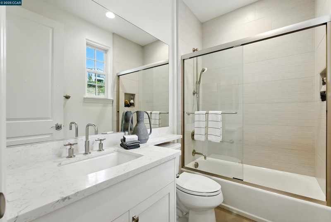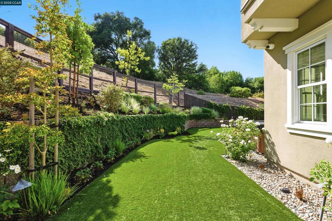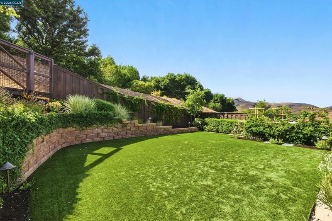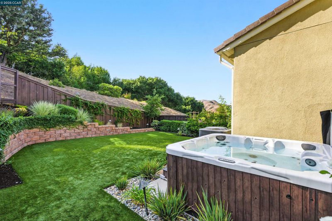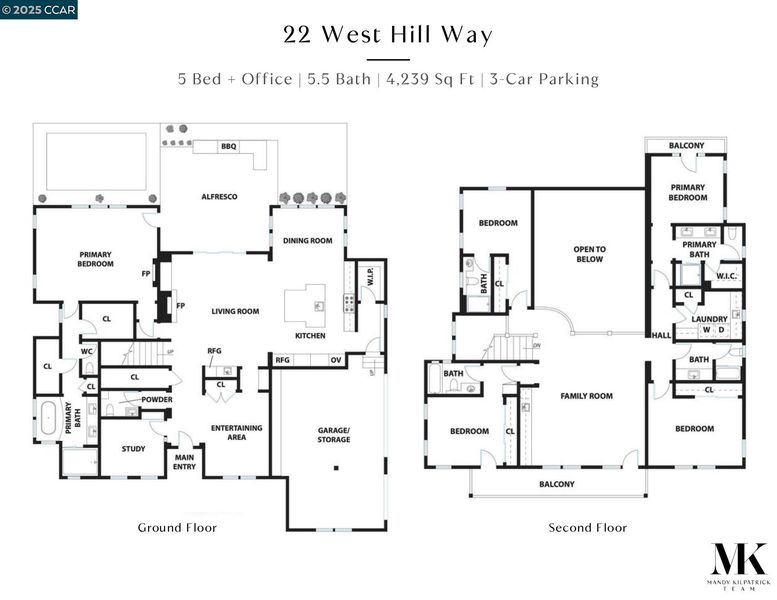
$3,295,000
4,239
SQ FT
$777
SQ/FT
22 W Hill Way
@ Bigleaf Road - Wilder, Orinda
- 5 Bed
- 5.5 (5/1) Bath
- 3 Park
- 4,239 sqft
- Orinda
-

-
Sun Sep 7, 2:00 pm - 4:00 pm
Just listed! Stunning 5 bed + 5.5 bath Davidon Residence in Orinda Wilder
-
Tue Sep 9, 11:00 am - 1:00 pm
Just listed! Stunning 5 bed + 5.5 bath Davidon Residence in Orinda Wilder
Experience luxury living at this stunning Davidon estate in Orinda’s prestigious Wilder community. This 5-bed + office, 5.5-bath residence blends modern elegance with everyday comfort, showcasing vaulted ceilings, wide-plank hardwoods, and walls of glass that flood the interiors with light. The chef’s kitchen features Thermador appliances, a spacious island, and a walk-in pantry, flowing seamlessly into the dramatic great room with cozy fireplace. The main level also offers a formal dining room with wine cellar and wet bar, an executive office, and a luxurious primary suite with dual walk-in closets, spa bath, fireplace, and direct yard access. Upstairs features 3 en-suite bedrooms, a 5th bed + full bath, laundry room, and a spacious loft with long balcony—flexible for work, play, or fitness. Enjoy a resort-style retreat with outdoor kitchen, bocce court, spa, and firepit—perfect for gatherings under the stars. Designer lighting, owned solar, a security system, and 3-car garage with built-ins complete the home. Wilder residents enjoy the Quarry House clubhouse with a state-of-the-art fitness center, resort-style pool, and 1,300 acres of preserved open space and trails.
- Current Status
- New
- Original Price
- $3,295,000
- List Price
- $3,295,000
- On Market Date
- Sep 2, 2025
- Property Type
- Detached
- D/N/S
- Wilder
- Zip Code
- 94563
- MLS ID
- 41110076
- APN
- 2733700120
- Year Built
- 2018
- Stories in Building
- 2
- Possession
- Close Of Escrow
- Data Source
- MAXEBRDI
- Origin MLS System
- CONTRA COSTA
Orinda Academy
Private 7-12 Secondary, Coed
Students: 90 Distance: 1.6mi
Holden High School
Private 9-12 Secondary, Nonprofit
Students: 34 Distance: 1.6mi
Glorietta Elementary School
Public K-5 Elementary
Students: 462 Distance: 1.7mi
Doulos Academy
Private 1-12
Students: 6 Distance: 2.0mi
Thornhill Elementary School
Public K-5 Elementary, Core Knowledge
Students: 410 Distance: 2.1mi
Del Rey Elementary School
Public K-5 Elementary
Students: 424 Distance: 2.3mi
- Bed
- 5
- Bath
- 5.5 (5/1)
- Parking
- 3
- Attached, Garage, Off Street, Guest
- SQ FT
- 4,239
- SQ FT Source
- Public Records
- Lot SQ FT
- 19,570.0
- Lot Acres
- 0.45 Acres
- Pool Info
- In Ground, Community
- Kitchen
- Dishwasher, Double Oven, Gas Range, Microwave, Refrigerator, Dryer, Washer, Tankless Water Heater, Counter - Solid Surface, Stone Counters, Eat-in Kitchen, Disposal, Gas Range/Cooktop, Kitchen Island, Pantry
- Cooling
- Central Air
- Disclosures
- Disclosure Package Avail
- Entry Level
- Exterior Details
- Back Yard, Front Yard
- Flooring
- Hardwood, Tile, Carpet
- Foundation
- Fire Place
- Gas, Living Room
- Heating
- Zoned
- Laundry
- Dryer, Laundry Room, Washer, Cabinets, Sink
- Upper Level
- 3 Bedrooms, 3 Baths, Primary Bedrm Suite - 1, Laundry Facility
- Main Level
- 0.5 Bath, Primary Bedrm Suite - 1, Main Entry
- Possession
- Close Of Escrow
- Architectural Style
- Farm House, Modern/High Tech
- Non-Master Bathroom Includes
- Shower Over Tub, Solid Surface, Split Bath, Stall Shower, Tile, Double Vanity
- Construction Status
- Existing
- Additional Miscellaneous Features
- Back Yard, Front Yard
- Location
- Cul-De-Sac, Landscaped
- Roof
- Tile
- Water and Sewer
- Public
- Fee
- $746
MLS and other Information regarding properties for sale as shown in Theo have been obtained from various sources such as sellers, public records, agents and other third parties. This information may relate to the condition of the property, permitted or unpermitted uses, zoning, square footage, lot size/acreage or other matters affecting value or desirability. Unless otherwise indicated in writing, neither brokers, agents nor Theo have verified, or will verify, such information. If any such information is important to buyer in determining whether to buy, the price to pay or intended use of the property, buyer is urged to conduct their own investigation with qualified professionals, satisfy themselves with respect to that information, and to rely solely on the results of that investigation.
School data provided by GreatSchools. School service boundaries are intended to be used as reference only. To verify enrollment eligibility for a property, contact the school directly.
