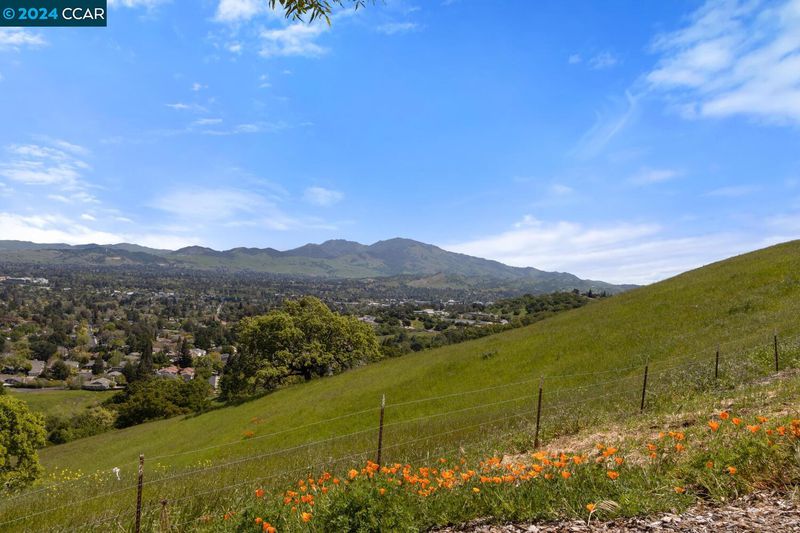
$1,269,000
1,846
SQ FT
$687
SQ/FT
347 Beacon Ridge Ln
@ Green Valley Dr - Beacon Ridge, Walnut Creek
- 3 Bed
- 2 Bath
- 2 Park
- 1,846 sqft
- Walnut Creek
-

-
Sun May 5, 1:00 pm - 4:00 pm
Serene 3 bedroom, 2 bath townhome in the exclusive GATED Beacon Ridge community on the border of Lafayette and Walnut Creek. Designated for Acalanes and Lafayette School Districts. Bathed in natural light this beautifully maintained and updated home feels like you're in a treehouse with nature out every window!
The exclusive GATED Beacon Ridge community sits in the hills on the border of Lafayette and Walnut Creek, in Acalanes and Lafayette School Districts. This beautiful 3 bed, 2 bath end-unit townhome is bathed in natural light with plentiful dual-pane windows facing East, West and South. It is on a low-traffic cul-de-sac at the far end of the complex with living room, dining room & kitchen facing a lush, grassy park across the street. Inviting living room with soaring ceilings & elegant built-ins flanking gas fireplace. No rear neighbors behind the East facing primary bedroom and private, fenced back patio with generous garden area, bountiful lime tree and views of trees and hills. Solid maple hardwood floors flow through the main living areas all on one level. Pristine, remodeled kitchen. Both bathrooms have been updated. Upstairs is a generous loft area (can be enclosed) perfect for TV viewing, office, hobbies, exercise room, or guest quarters. Interior painted and new carpet Mar/Apr 2024. Full size washer/dryer in downstairs laundry room with plenty of cabinets along with large storage closet. Oversized 2-car garage with separate work room & lots of storage. Guest parking nearby. Pride of ownership shows! HOA offers pool, hot tub, tennis, pickleball, trails.
- Current Status
- Active
- Original Price
- $1,269,000
- List Price
- $1,269,000
- On Market Date
- Apr 23, 2024
- Property Type
- Townhouse
- D/N/S
- Beacon Ridge
- Zip Code
- 94597
- MLS ID
- 41057105
- APN
- 1753600566
- Year Built
- 1989
- Stories in Building
- 2
- Possession
- Seller Rent Back
- Data Source
- MAXEBRDI
- Origin MLS System
- CONTRA COSTA
Springhill Elementary School
Public K-5 Elementary
Students: 454 Distance: 0.4mi
Acalanes High School
Public 9-12 Secondary
Students: 1335 Distance: 0.5mi
Contra Costa Christian Schools
Private PK-12 Combined Elementary And Secondary, Religious, Coed
Students: 300 Distance: 1.2mi
Springstone School, The
Private 6-12 Nonprofit
Students: 50 Distance: 1.3mi
The Springstone School
Private 6-8
Students: NA Distance: 1.3mi
Springstone Community High School
Private 9-12
Students: NA Distance: 1.3mi
- Bed
- 3
- Bath
- 2
- Parking
- 2
- Attached, Int Access From Garage, Space Per Unit - 2, Workshop in Garage, Guest, Garage Door Opener
- SQ FT
- 1,846
- SQ FT Source
- Public Records
- Lot SQ FT
- 2,520.0
- Lot Acres
- 0.06 Acres
- Pool Info
- Gas Heat, In Ground, Spa, Fenced, Community
- Kitchen
- Dishwasher, Disposal, Gas Range, Plumbed For Ice Maker, Microwave, Range, Refrigerator, Dryer, Washer, Gas Water Heater, Counter - Solid Surface, Counter - Stone, Garbage Disposal, Gas Range/Cooktop, Ice Maker Hookup, Range/Oven Built-in, Updated Kitchen
- Cooling
- Central Air
- Disclosures
- Architectural Apprl Req, Easements, Nat Hazard Disclosure, HOA Rental Restrictions, Disclosure Package Avail
- Entry Level
- 1
- Exterior Details
- Unit Faces Common Area, Garden, Sprinklers Back
- Flooring
- Hardwood, Tile, Vinyl, Carpet
- Foundation
- Fire Place
- Living Room, Gas Piped
- Heating
- Forced Air, Natural Gas
- Laundry
- Dryer, Laundry Room, Washer, Cabinets
- Upper Level
- 3 Bedrooms, 2 Baths, Primary Bedrm Suite - 1, Main Entry
- Main Level
- Laundry Facility, Other
- Possession
- Seller Rent Back
- Architectural Style
- Traditional
- Construction Status
- Existing
- Additional Miscellaneous Features
- Unit Faces Common Area, Garden, Sprinklers Back
- Location
- Cul-De-Sac, Landscape Back, Private
- Roof
- Composition
- Water and Sewer
- Public
- Fee
- $909
MLS and other Information regarding properties for sale as shown in Theo have been obtained from various sources such as sellers, public records, agents and other third parties. This information may relate to the condition of the property, permitted or unpermitted uses, zoning, square footage, lot size/acreage or other matters affecting value or desirability. Unless otherwise indicated in writing, neither brokers, agents nor Theo have verified, or will verify, such information. If any such information is important to buyer in determining whether to buy, the price to pay or intended use of the property, buyer is urged to conduct their own investigation with qualified professionals, satisfy themselves with respect to that information, and to rely solely on the results of that investigation.
School data provided by GreatSchools. School service boundaries are intended to be used as reference only. To verify enrollment eligibility for a property, contact the school directly.















































