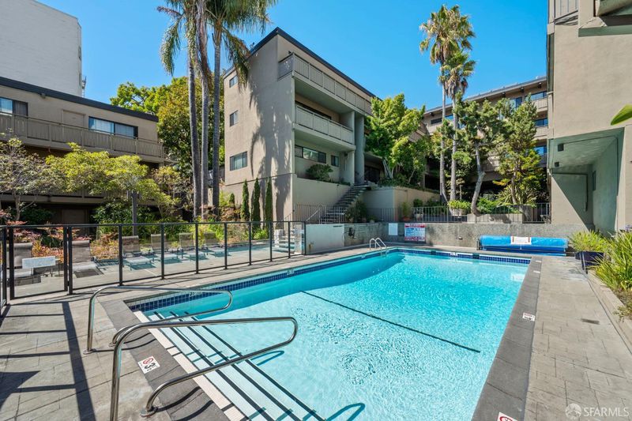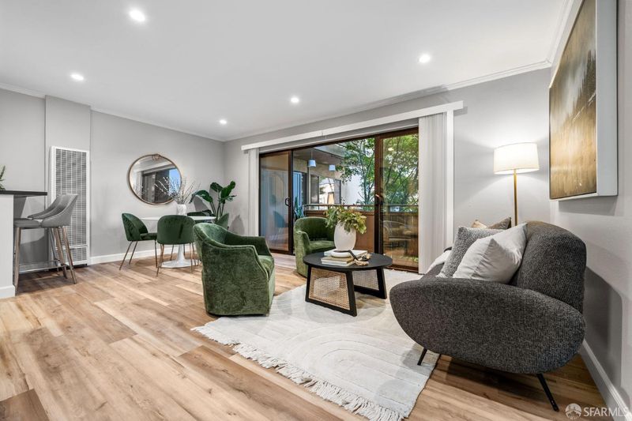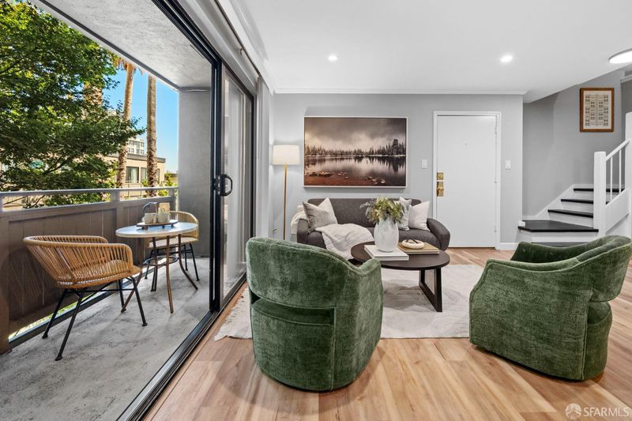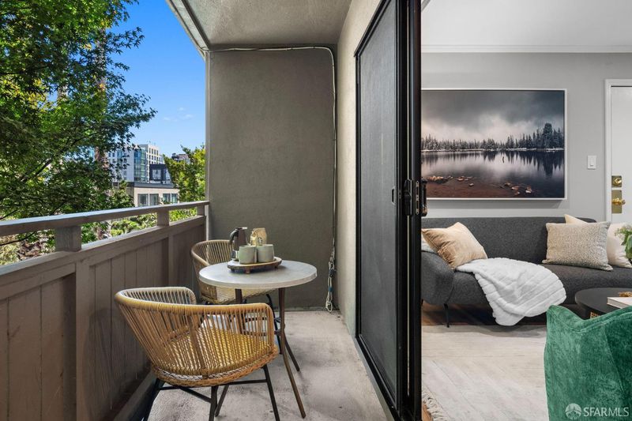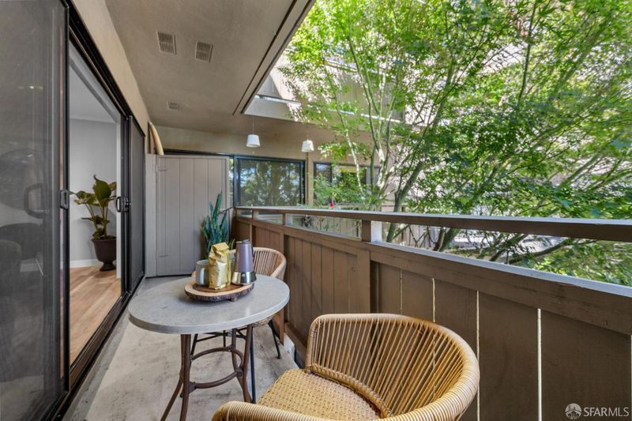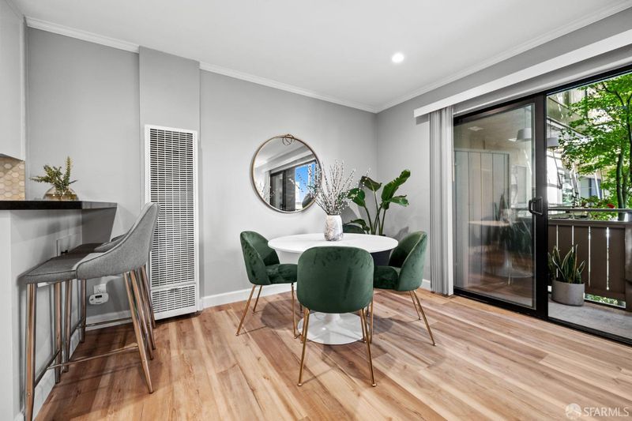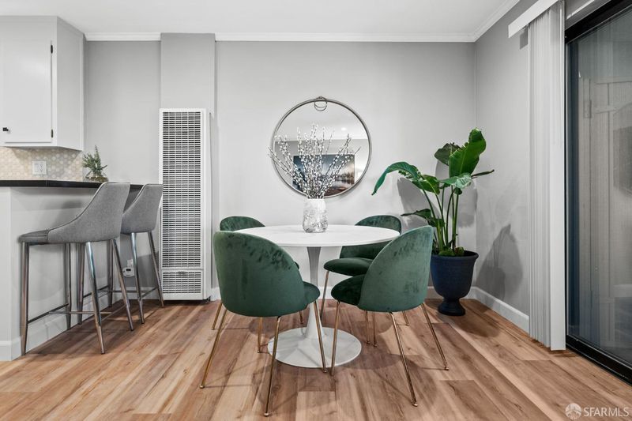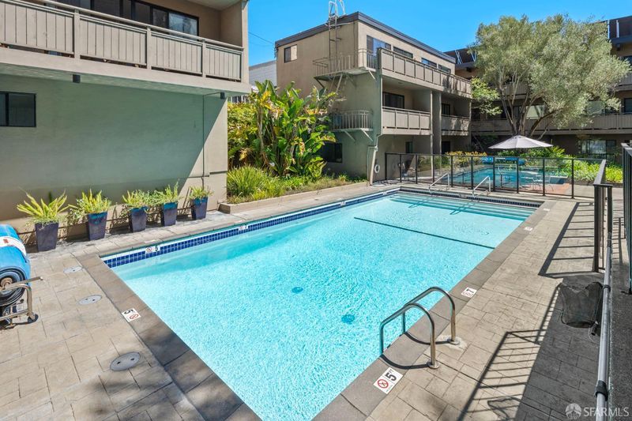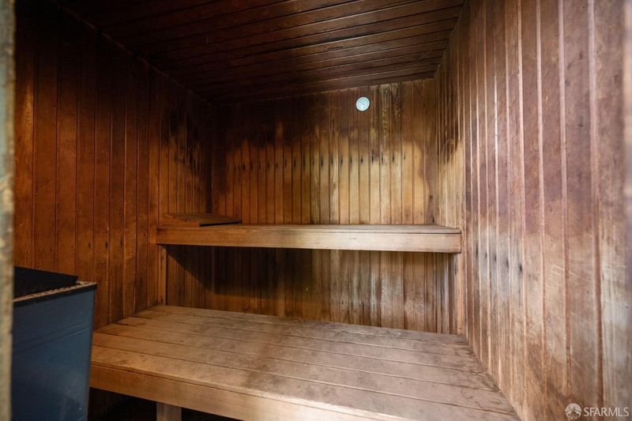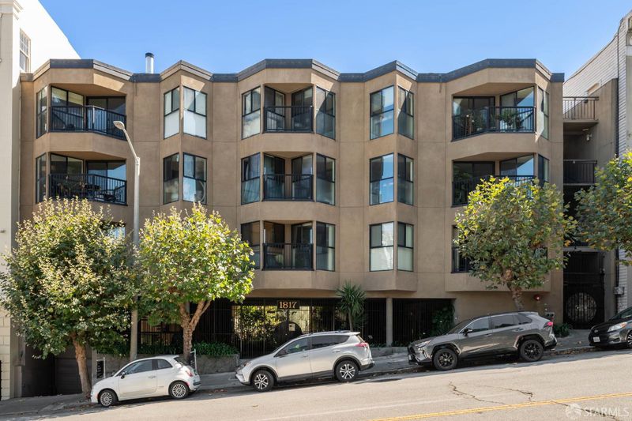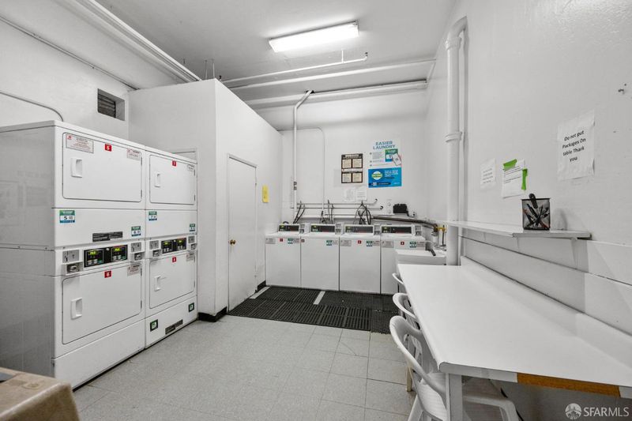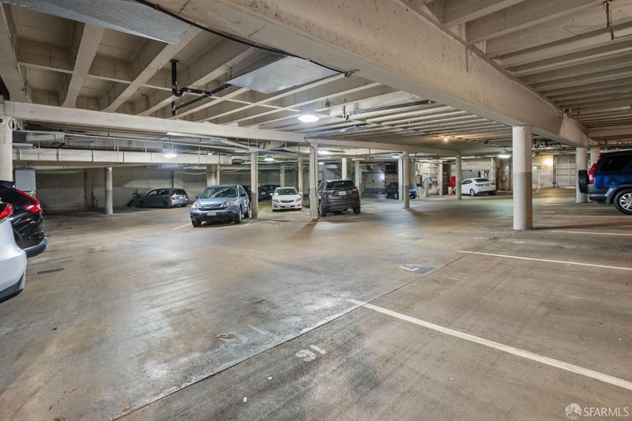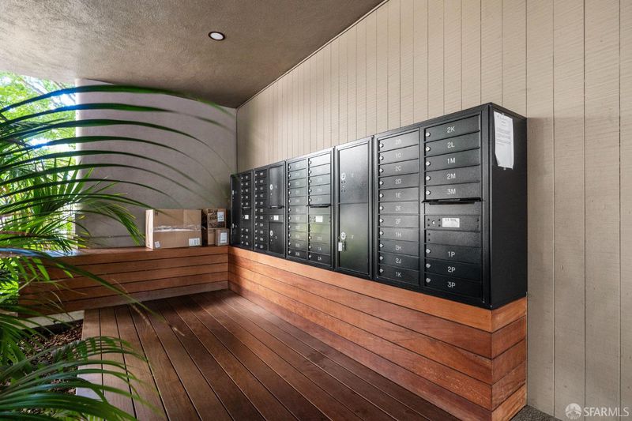 Sold At Asking
Sold At Asking
$825,000
842
SQ FT
$980
SQ/FT
1817 California St, #2E
@ Franklin - 7 - Pacific Heights, San Francisco
- 2 Bed
- 1.5 Bath
- 1 Park
- 842 sqft
- San Francisco
-

Experience luxurious and stylish living at 1817 California Street, home No. 2E - a beautifully renovated 2 bedroom, 1.5 bathroom townhouse style condominium in the coveted Pacific Heights neighborhood. This chic home boasts a dramatic open floor plan with upscale finishes throughout. Crafted with entertaining in mind, the living and dining areas with recessed lighting flow seamlessly together and connect directly to a private deck, perfect for your morning coffee or evening glass of wine. Enjoy the renovated, modern kitchen with honed granite countertops in absolute black, an eat-in countertop, and stainless steel appliances. This main level is complete with an office nook, pantry, and powder room. Tucked away upstairs for maximum privacy, you'll find two spacious bedrooms with city outlooks, and an elegantly renovated bathroom with stylish finishes. This beautiful home is complete with exclusive-use garage parking and ample closet space throughout. Located in the tranquil, private courtyard is a heated pool that can be used year round, lounge and picnic area, and a relaxing sauna. With a 99 Walk Score - you are minutes from Whole Foods, Lafayette Park, and some of the best dining and shopping along Polk and Fillmore Streets. Welcome home to this Pacific Heights oasis!
- Days on Market
- 70 days
- Current Status
- Sold
- Sold Price
- $825,000
- Sold At List Price
- -
- Original Price
- $899,000
- List Price
- $825,000
- On Market Date
- Sep 6, 2024
- Contingent Date
- Nov 4, 2024
- Contract Date
- Nov 15, 2024
- Close Date
- Nov 27, 2024
- Property Type
- Condominium
- District
- 7 - Pacific Heights
- Zip Code
- 94109
- MLS ID
- 424060731
- APN
- 0648-049
- Year Built
- 1960
- Stories in Building
- 0
- Number of Units
- 57
- Possession
- Close Of Escrow
- COE
- Nov 27, 2024
- Data Source
- SFAR
- Origin MLS System
Stuart Hall High School
Private 9-12 Secondary, Religious, All Male
Students: 203 Distance: 0.2mi
Redding Elementary School
Public K-5 Elementary
Students: 240 Distance: 0.3mi
Montessori House of Children School
Private K-1 Montessori, Elementary, Coed
Students: 110 Distance: 0.3mi
St. Brigid School
Private K-8 Elementary, Religious, Coed
Students: 255 Distance: 0.4mi
Spring Valley Elementary School
Public K-5 Elementary, Core Knowledge
Students: 327 Distance: 0.4mi
Sacred Heart Cathedral Preparatory
Private 9-12 Secondary, Religious, Nonprofit
Students: 1340 Distance: 0.5mi
- Bed
- 2
- Bath
- 1.5
- Tub w/Shower Over
- Parking
- 1
- Assigned, Attached, Enclosed, Garage Door Opener
- SQ FT
- 842
- SQ FT Source
- Unavailable
- Lot SQ FT
- 27,277.0
- Lot Acres
- 0.6262 Acres
- Pool Info
- Built-In, Common Facility
- Dining Room
- Dining/Living Combo
- Exterior Details
- Entry Gate, Uncovered Courtyard
- Living Room
- Deck Attached
- Flooring
- Simulated Wood, Tile
- Upper Level
- Bedroom(s), Full Bath(s), Primary Bedroom
- Possession
- Close Of Escrow
- Special Listing Conditions
- None
- * Fee
- $785
- *Fee includes
- Elevator, Gas, Insurance on Structure, Maintenance Exterior, Maintenance Grounds, Trash, and Water
MLS and other Information regarding properties for sale as shown in Theo have been obtained from various sources such as sellers, public records, agents and other third parties. This information may relate to the condition of the property, permitted or unpermitted uses, zoning, square footage, lot size/acreage or other matters affecting value or desirability. Unless otherwise indicated in writing, neither brokers, agents nor Theo have verified, or will verify, such information. If any such information is important to buyer in determining whether to buy, the price to pay or intended use of the property, buyer is urged to conduct their own investigation with qualified professionals, satisfy themselves with respect to that information, and to rely solely on the results of that investigation.
School data provided by GreatSchools. School service boundaries are intended to be used as reference only. To verify enrollment eligibility for a property, contact the school directly.
