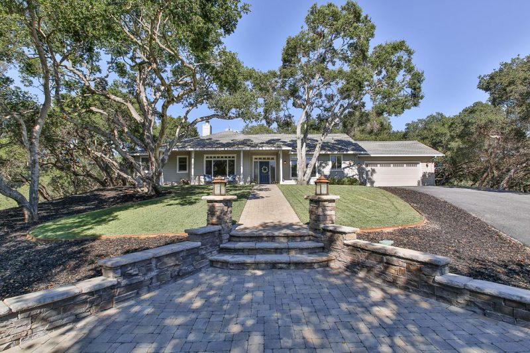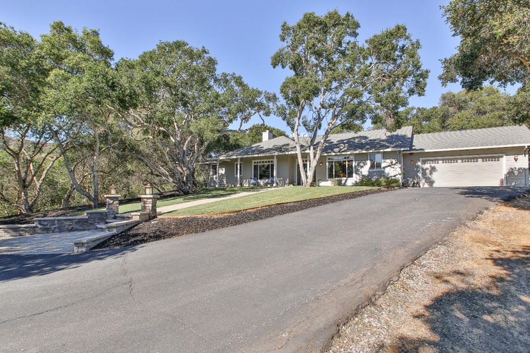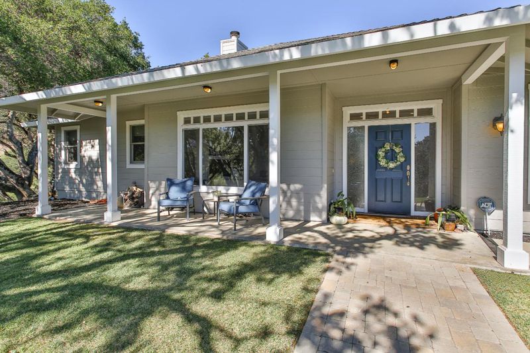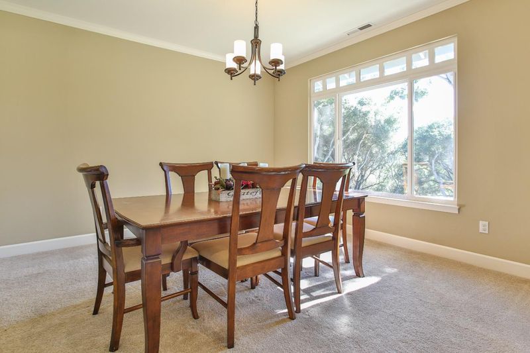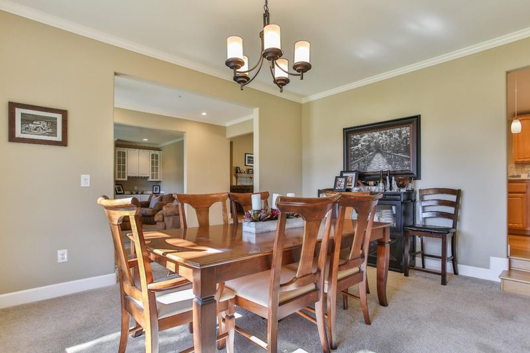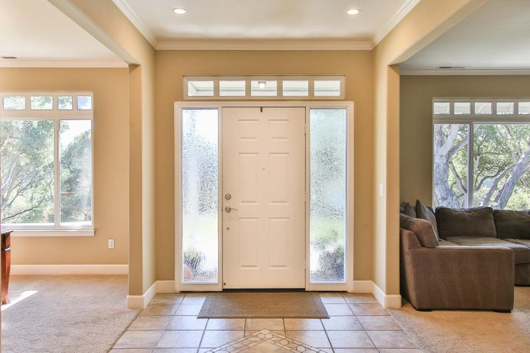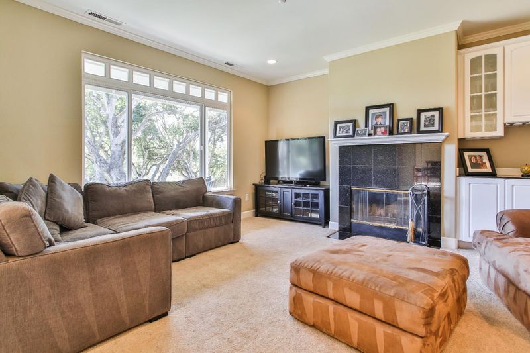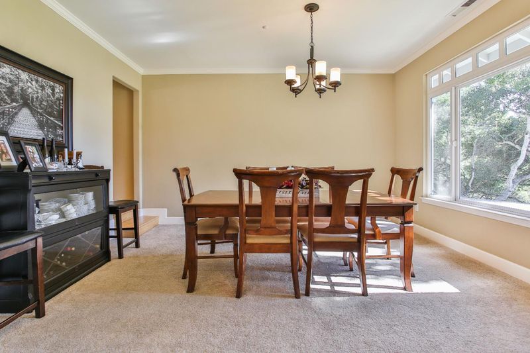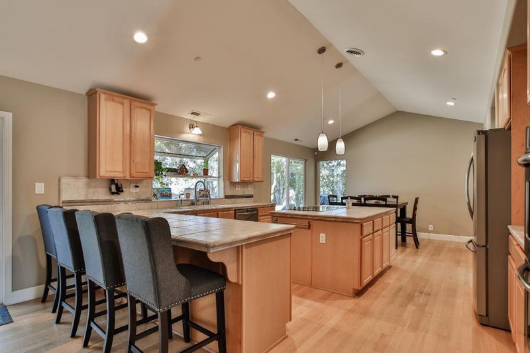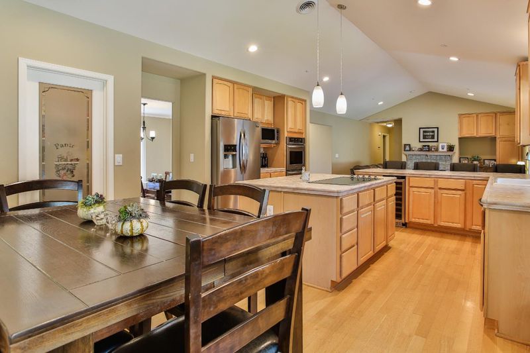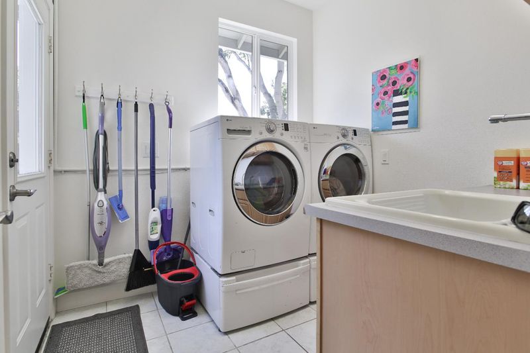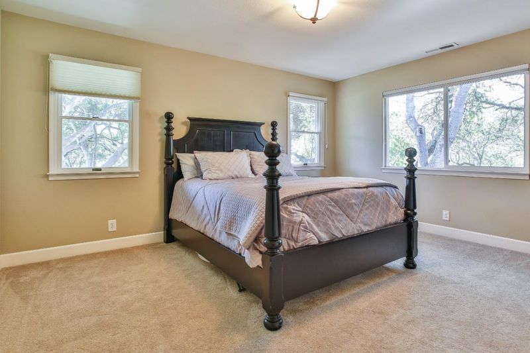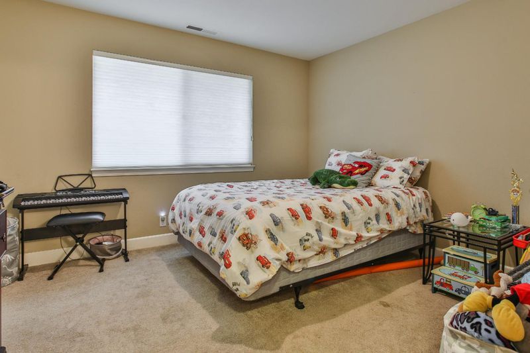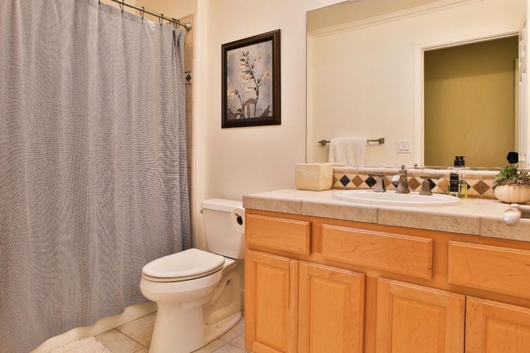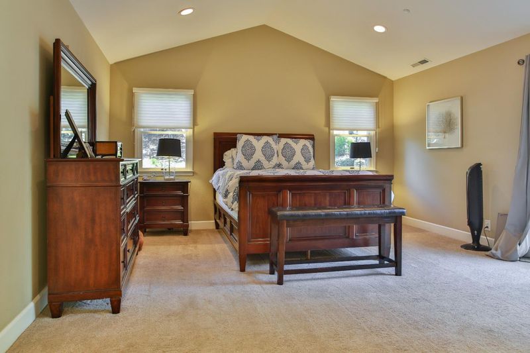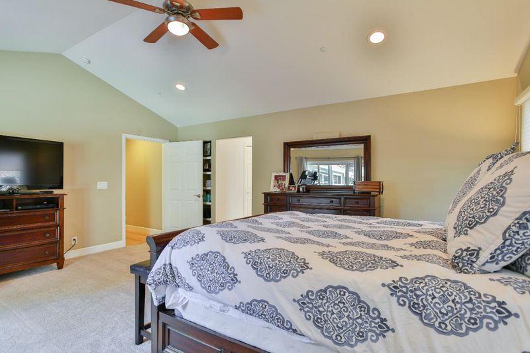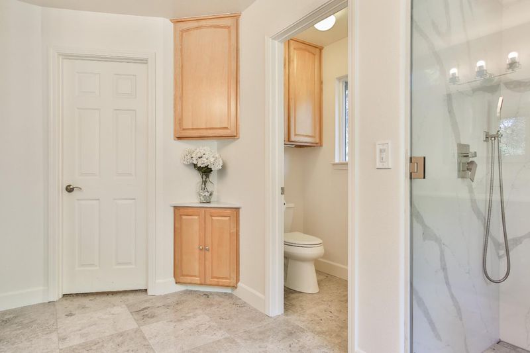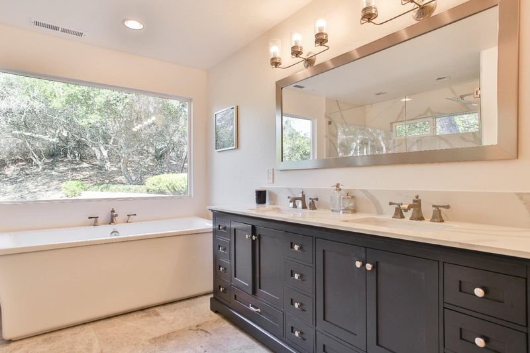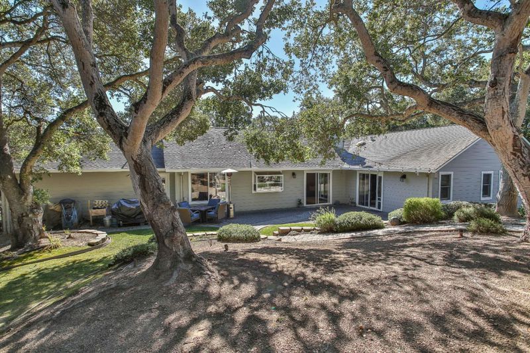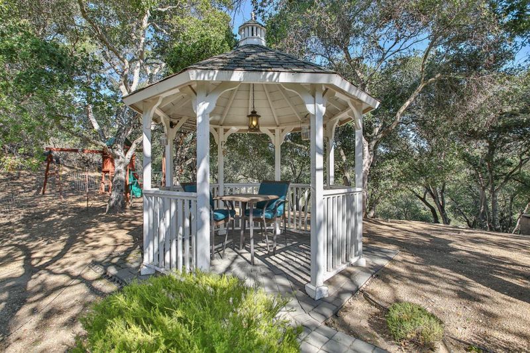 Sold 2.1% Under Asking
Sold 2.1% Under Asking
$1,052,000
2,398
SQ FT
$439
SQ/FT
8741 Woodland Heights Lane
@ king - 136 - Pesante,Crazy Horse Cyn,Salinas Cty Club,Harrison, Salinas
- 3 Bed
- 3 (2/1) Bath
- 6 Park
- 2,398 sqft
- SALINAS
-

"Tranquility in the Oaks" From the moment you turn up the driveway and wind through the coastal oaks you can feel the peaceful quiet enveloping you in this exceptional home and setting. The welcoming entryway and cozy family room with the fireplace invite instant relaxation. The heart of the home is the kitchen and that rings true here, there is plenty of counter space and storage, a pantry, a dining peninsula, and an eat in area-all bordered by an open concept living room. Off the kitchen is also a formal dining room that looks out to the manicured grass and trees in the front of the home. The bedrooms are generously sized, and the master is superb with an extensively upgraded bathroom using quartz and marble and boasting a very large soaking tub. The backyard has pavers and pathways that lead to a gazebo and a play structure, the way the light comes through the laced trees is magical and relaxing and this is truly a oasis in the oaks.
- Days on Market
- 111 days
- Current Status
- Sold
- Sold Price
- $1,052,000
- Under List Price
- 2.1%
- Original Price
- $1,100,000
- List Price
- $1,075,000
- On Market Date
- Oct 30, 2021
- Contract Date
- Dec 16, 2021
- Close Date
- Mar 8, 2022
- Property Type
- Single Family Home
- Area
- 136 - Pesante,Crazy Horse Cyn,Salinas Cty Club,Harrison
- Zip Code
- 93907
- MLS ID
- ML81868659
- APN
- 125-611-004-000
- Year Built
- 2000
- Stories in Building
- 1
- Possession
- Negotiable
- COE
- Mar 8, 2022
- Data Source
- MLSL
- Origin MLS System
- MLSListings
North Monterey County Adult
Public n/a Adult Education
Students: NA Distance: 1.1mi
Montessori Learning Center
Private PK-8 Montessori, Coed
Students: 70 Distance: 1.6mi
Prunedale Elementary School
Public K-6 Elementary
Students: 669 Distance: 2.0mi
Lagunita Elementary School
Public K-8 Elementary
Students: 101 Distance: 2.1mi
Central Bay High (Continuation) School
Public 9-12 Continuation
Students: 39 Distance: 2.2mi
North Monterey County Center For Independent Study
Public K-12 Alternative
Students: 128 Distance: 2.2mi
- Bed
- 3
- Bath
- 3 (2/1)
- Double Sinks, Full on Ground Floor, Marble, Oversized Tub, Master - Oversized Tub, Shower and Tub, Tile, Tub in Master Bedroom, Updated Bath
- Parking
- 6
- Attached Garage, Guest / Visitor Parking, Uncovered Parking, Other
- SQ FT
- 2,398
- SQ FT Source
- Unavailable
- Lot SQ FT
- 143,312.0
- Lot Acres
- 3.289991 Acres
- Kitchen
- Cooktop - Electric, Countertop - Tile, Dishwasher, Island, Oven Range - Built-In, Gas, Refrigerator, Wine Refrigerator
- Cooling
- None
- Dining Room
- Dining Area, Dining Bar, Eat in Kitchen, Formal Dining Room
- Disclosures
- Natural Hazard Disclosure
- Family Room
- Separate Family Room
- Flooring
- Carpet, Hardwood, Tile
- Foundation
- Concrete Perimeter and Slab
- Fire Place
- Family Room, Gas Starter, Living Room, Wood Burning
- Heating
- Central Forced Air - Gas
- Laundry
- Gas Hookup, In Utility Room, Inside, Tub / Sink
- Views
- Forest / Woods, Hills
- Possession
- Negotiable
- Architectural Style
- Contemporary
- * Fee
- $150
- Name
- WoodlandHeights Estates
- *Fee includes
- Maintenance - Common Area, Maintenance - Road, and Water
MLS and other Information regarding properties for sale as shown in Theo have been obtained from various sources such as sellers, public records, agents and other third parties. This information may relate to the condition of the property, permitted or unpermitted uses, zoning, square footage, lot size/acreage or other matters affecting value or desirability. Unless otherwise indicated in writing, neither brokers, agents nor Theo have verified, or will verify, such information. If any such information is important to buyer in determining whether to buy, the price to pay or intended use of the property, buyer is urged to conduct their own investigation with qualified professionals, satisfy themselves with respect to that information, and to rely solely on the results of that investigation.
School data provided by GreatSchools. School service boundaries are intended to be used as reference only. To verify enrollment eligibility for a property, contact the school directly.
