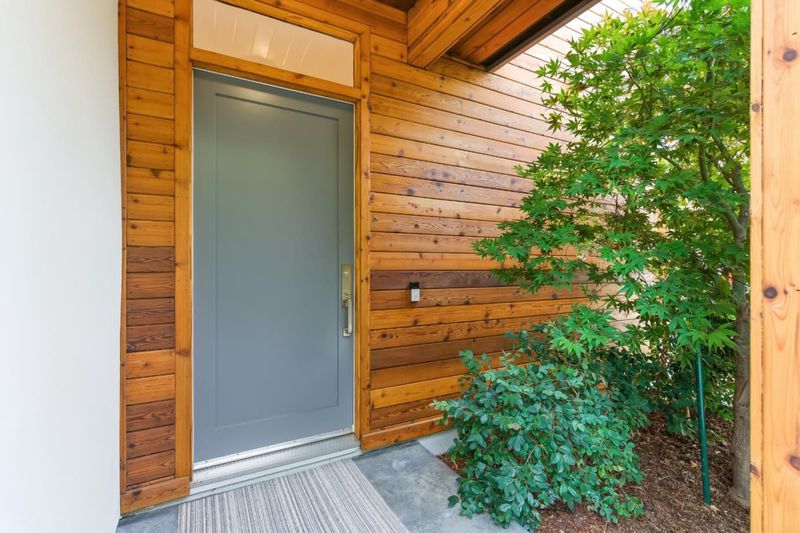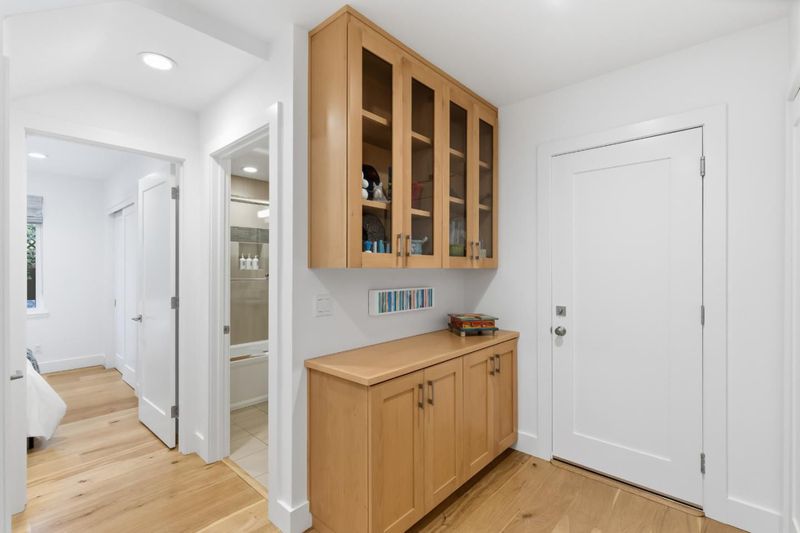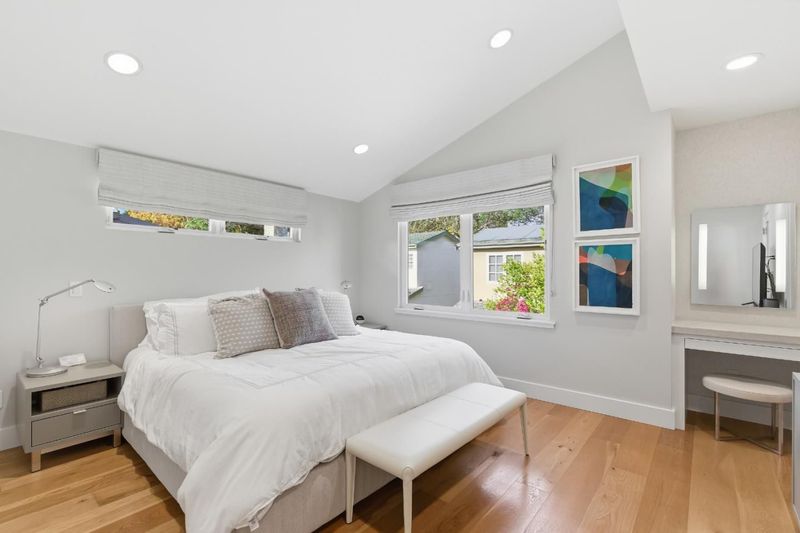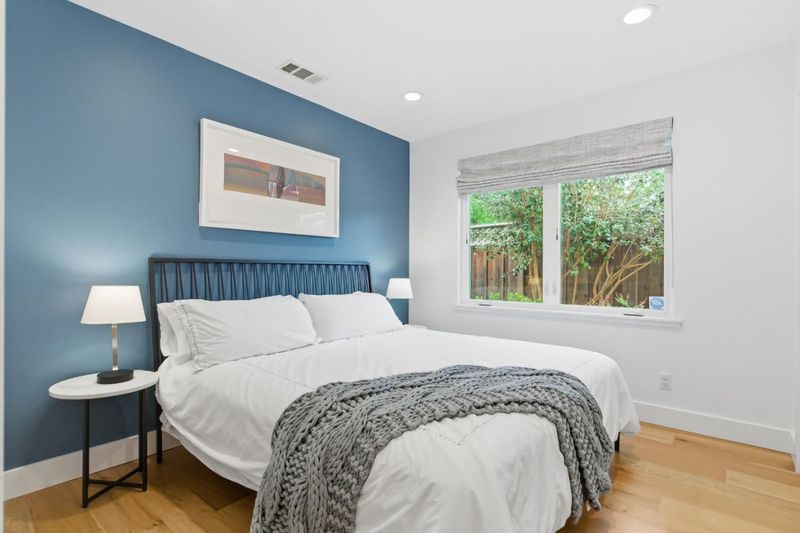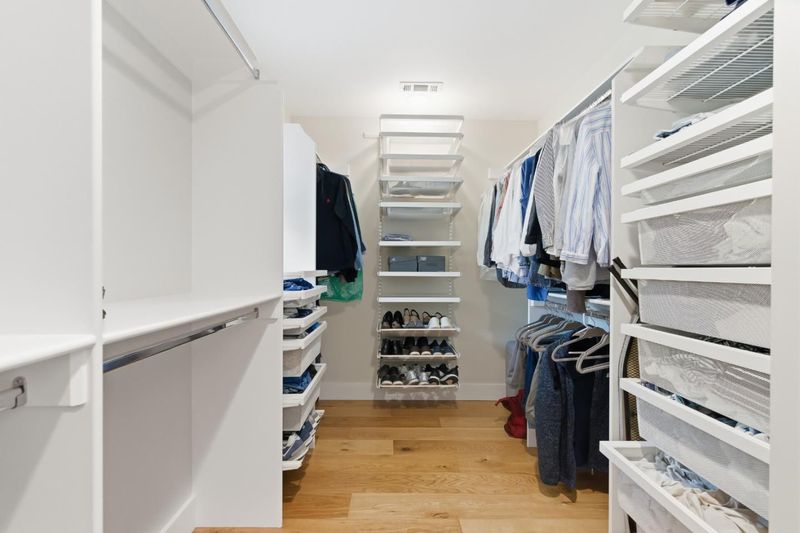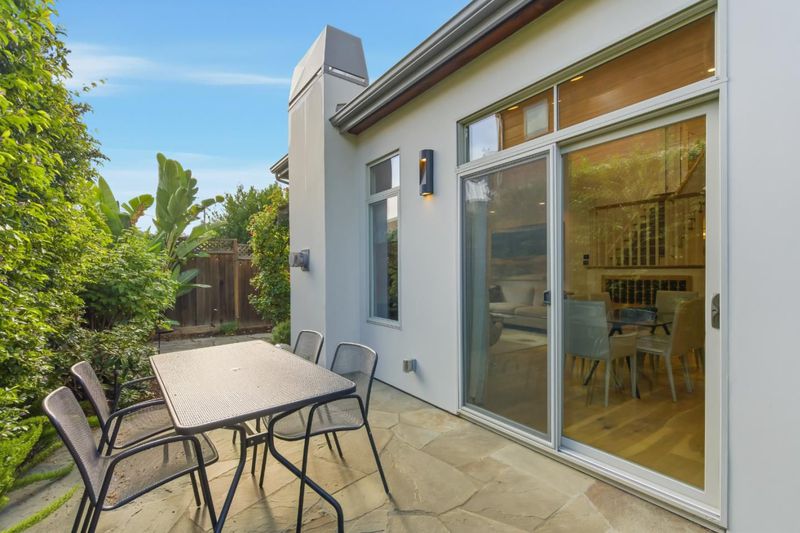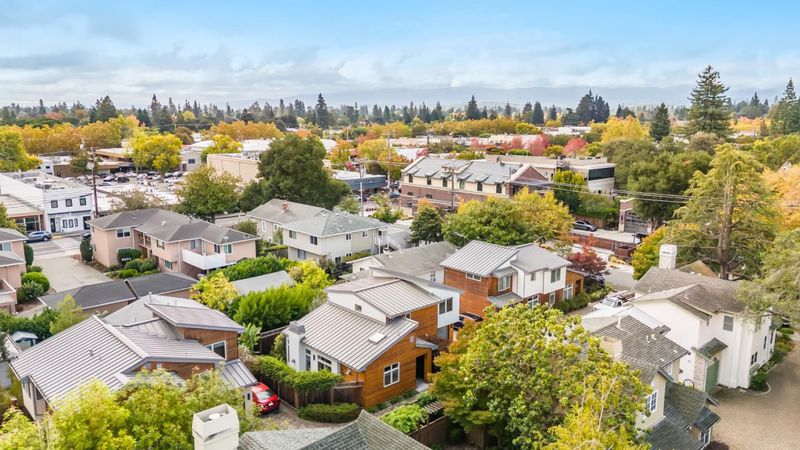
$2,795,000
1,632
SQ FT
$1,713
SQ/FT
1236 Hoover Street
@ Oak Grove - 304 - Allied Arts / Downtown, Menlo Park
- 3 Bed
- 3 Bath
- 1 Park
- 1,632 sqft
- Menlo Park
-

-
Tue Nov 4, 9:30 am - 1:00 pm
Just a block from downtown, this modern single-family home combines clean design with everyday comfort. The open great room is filled with natural light from multiple windows, vaulted ceilings, and doors that flow directly to the private patio and garden. A gas fireplace with stone surround anchors the space. The kitchen features maple cabinetry, granite counters, island seating, and premium stainless appliances, including Thermador range and built-in wine storage. A main-level bedroom and full bath offer flexibility for guests or office use. Upstairs, two additional bedrooms each have vaulted ceilings and en-suite baths. The primary suite includes a spacious walk-in closet with custom storage and a spa-like bath with dual vanities. Outdoors, enjoy a stone patio framed by citrus and flowering trees. Additional highlights include central A/C, attached 1-car garage, and access to top-rated Menlo Park schools.
- Days on Market
- 0 days
- Current Status
- Active
- Original Price
- $2,795,000
- List Price
- $2,795,000
- On Market Date
- Nov 3, 2025
- Property Type
- Single Family Home
- Area
- 304 - Allied Arts / Downtown
- Zip Code
- 94025
- MLS ID
- ML82026513
- APN
- 117-020-020
- Year Built
- 2013
- Stories in Building
- 2
- Possession
- Unavailable
- Data Source
- MLSL
- Origin MLS System
- MLSListings, Inc.
Menlo School
Private 6-12 Combined Elementary And Secondary, Nonprofit
Students: 795 Distance: 0.2mi
Lydian Academy
Private 7-12
Students: 44 Distance: 0.3mi
St. Raymond School
Private PK-8 Elementary, Religious, Coed
Students: 300 Distance: 0.5mi
St. Joseph of The Sacred Heart School
Private PK-8 Combined Elementary And Secondary, Religious, Coed
Students: NA Distance: 0.5mi
Nativity Catholic School K-8
Private K-8 Elementary, Religious, Coed
Students: 301 Distance: 0.6mi
Sacred Heart Schools, Atherton
Private K-12
Students: 1109 Distance: 0.6mi
- Bed
- 3
- Bath
- 3
- Parking
- 1
- Attached Garage
- SQ FT
- 1,632
- SQ FT Source
- Unavailable
- Lot SQ FT
- 11,508.0
- Lot Acres
- 0.264187 Acres
- Cooling
- Central AC
- Dining Room
- No Formal Dining Room
- Disclosures
- Natural Hazard Disclosure
- Family Room
- Kitchen / Family Room Combo
- Foundation
- Concrete Perimeter and Slab
- Fire Place
- Gas Starter
- Heating
- Forced Air
- Laundry
- Washer / Dryer
- * Fee
- $50
- Name
- 1234 Hoover St Homeowners' Association
- *Fee includes
- Landscaping / Gardening, Other, and Insurance - Common Area
MLS and other Information regarding properties for sale as shown in Theo have been obtained from various sources such as sellers, public records, agents and other third parties. This information may relate to the condition of the property, permitted or unpermitted uses, zoning, square footage, lot size/acreage or other matters affecting value or desirability. Unless otherwise indicated in writing, neither brokers, agents nor Theo have verified, or will verify, such information. If any such information is important to buyer in determining whether to buy, the price to pay or intended use of the property, buyer is urged to conduct their own investigation with qualified professionals, satisfy themselves with respect to that information, and to rely solely on the results of that investigation.
School data provided by GreatSchools. School service boundaries are intended to be used as reference only. To verify enrollment eligibility for a property, contact the school directly.

