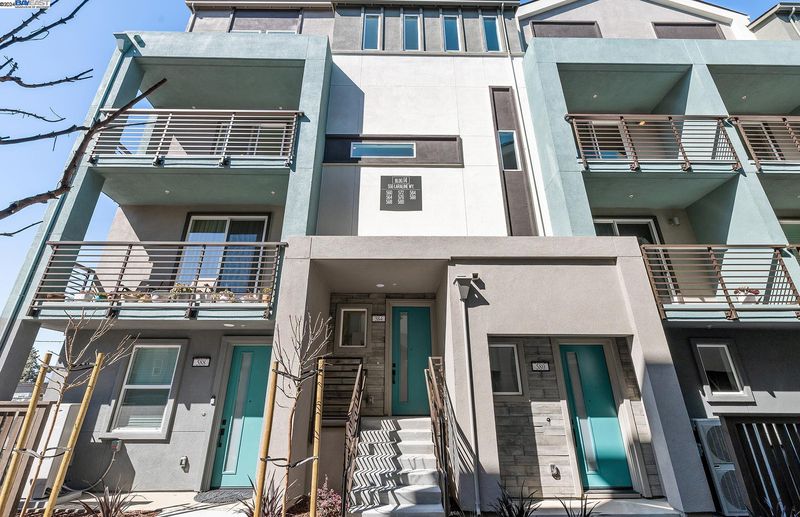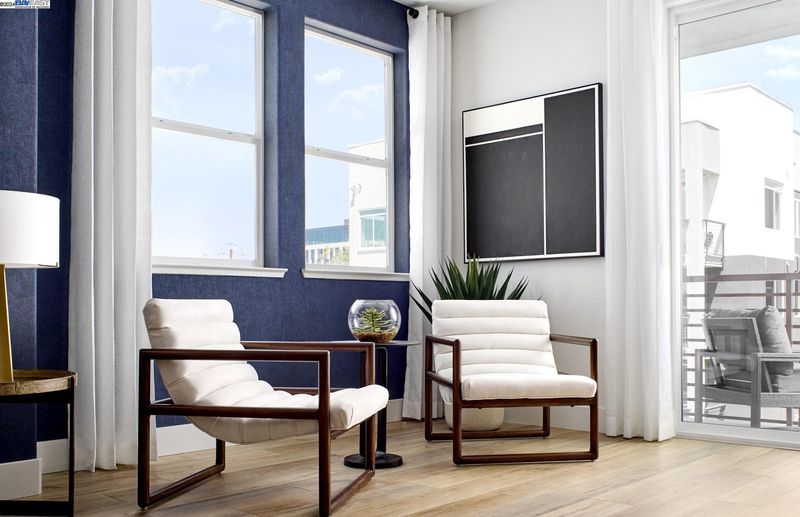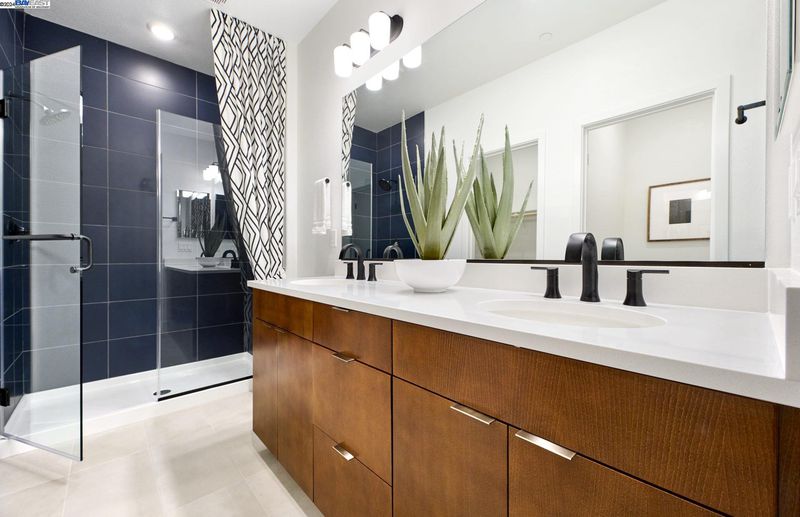
$1,635,455
1,964
SQ FT
$833
SQ/FT
584 Laraline Way
@ Olsen Drive - W.San Jose, San Jose
- 3 Bed
- 2.5 (2/1) Bath
- 2 Park
- 1,964 sqft
- San Jose
-

-
Sat May 4, 1:00 pm - 4:30 pm
Please stop in and see our beautiful model homes or make an appointment for a private viewing by calling. 408-769-3776
-
Sun May 5, 1:00 pm - 4:30 pm
Please stop in and see our beautiful model homes or make an appointment for a private viewing by calling. 408-769-3776
-
Sat May 11, 1:00 pm - 4:30 pm
Please stop in and see our beautiful model homes or make an appointment for a private viewing by calling. 408-769-3776
-
Sun May 12, 1:00 pm - 4:30 pm
Please stop in and see our beautiful model homes or make an appointment for a private viewing by calling. 408-769-3776
This beautiful Plan 3 EXT, our largest home features 3 bedrooms, 2.5 bathrooms and a two car side by side garage. Open & spacious living abounds within the Plaza collection. Enjoy entertaining in your gourmet kitchen with quartz countertops, backsplash, and gorgeous luxury vinyl plank flooring throughout the living areas. This Plan 3 EXT home has stainless steel appliances. All design options have been selected for this home by our professional Designers and no changes can be made. Delivery timeframe is Dec 2022/Jan 2023.
- Current Status
- Active
- Original Price
- $1,635,455
- List Price
- $1,635,455
- On Market Date
- Apr 24, 2024
- Property Type
- Townhouse
- D/N/S
- W.San Jose
- Zip Code
- 95117
- MLS ID
- 41057311
- APN
- Year Built
- 2024
- Stories in Building
- 3
- Possession
- COE
- Data Source
- MAXEBRDI
- Origin MLS System
- BAY EAST
Beginning Steps To Independence
Private n/a Special Education, Combined Elementary And Secondary, Coed
Students: NA Distance: 0.2mi
Lynhaven Elementary School
Charter K-5 Elementary
Students: 579 Distance: 0.6mi
Boynton High School
Public 9-12 Continuation
Students: 209 Distance: 0.8mi
Pacific Autism Center For Education
Private K-12 Special Education, Combined Elementary And Secondary, Coed
Students: 52 Distance: 0.8mi
Pacific Autism Center For Education
Private 1-12
Students: 42 Distance: 0.8mi
The Harker School | Middle School
Private 6-8 Elementary, Coed
Students: 479 Distance: 0.9mi
- Bed
- 3
- Bath
- 2.5 (2/1)
- Parking
- 2
- Attached, Garage Door Opener
- SQ FT
- 1,964
- SQ FT Source
- Builder
- Pool Info
- None
- Kitchen
- Dishwasher, Electric Range, Disposal, Microwave, Eat In Kitchen, Electric Range/Cooktop, Garbage Disposal, Island
- Cooling
- Other
- Disclosures
- Other - Call/See Agent
- Entry Level
- 1
- Exterior Details
- No Yard
- Flooring
- Tile, Carpet, Engineered Wood
- Foundation
- Fire Place
- None
- Heating
- Electric
- Laundry
- In Unit
- Main Level
- Other
- Possession
- COE
- Architectural Style
- Other
- Construction Status
- Under Construction
- Additional Miscellaneous Features
- No Yard
- Location
- Other
- Roof
- Other
- Fee
- $270
MLS and other Information regarding properties for sale as shown in Theo have been obtained from various sources such as sellers, public records, agents and other third parties. This information may relate to the condition of the property, permitted or unpermitted uses, zoning, square footage, lot size/acreage or other matters affecting value or desirability. Unless otherwise indicated in writing, neither brokers, agents nor Theo have verified, or will verify, such information. If any such information is important to buyer in determining whether to buy, the price to pay or intended use of the property, buyer is urged to conduct their own investigation with qualified professionals, satisfy themselves with respect to that information, and to rely solely on the results of that investigation.
School data provided by GreatSchools. School service boundaries are intended to be used as reference only. To verify enrollment eligibility for a property, contact the school directly.















