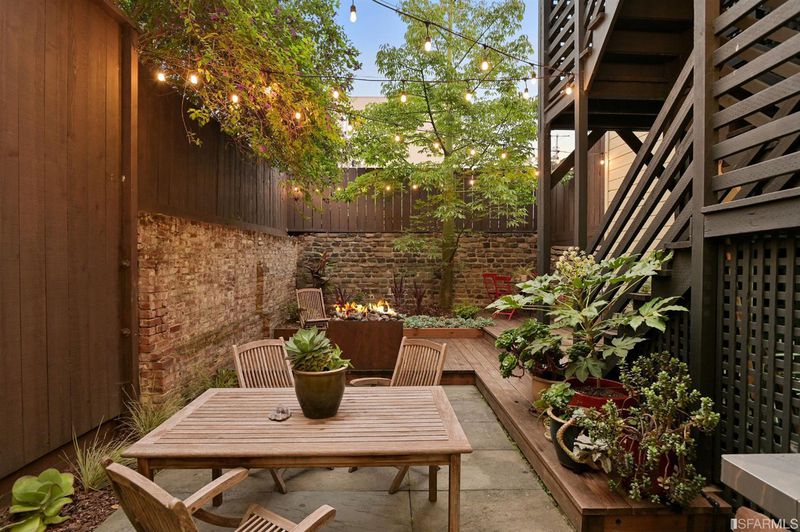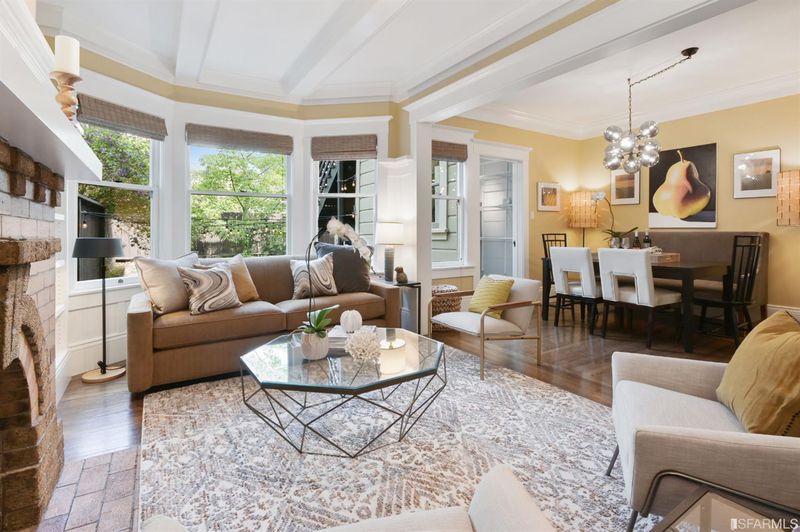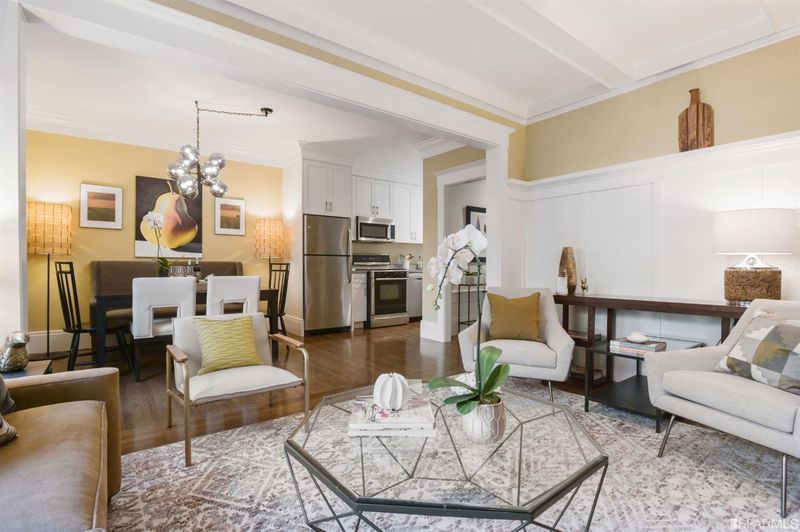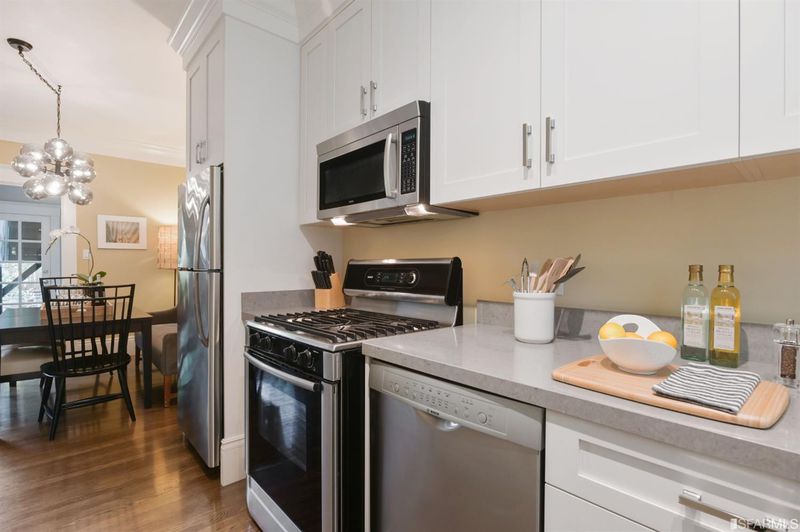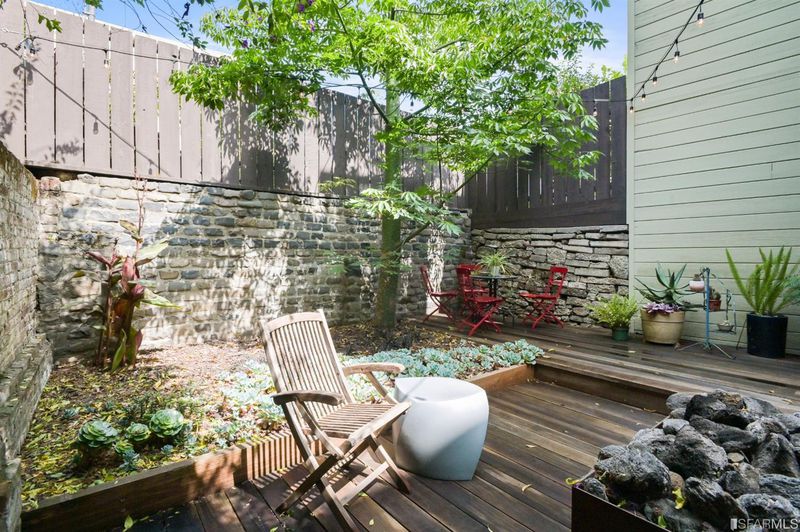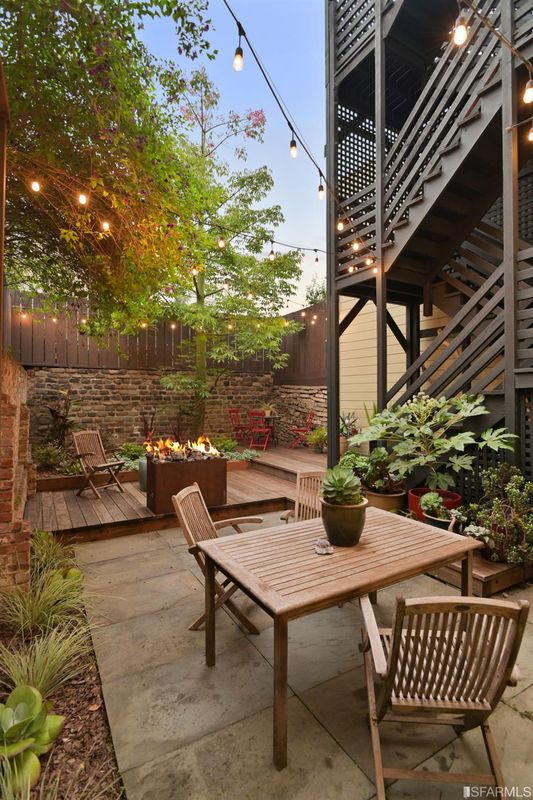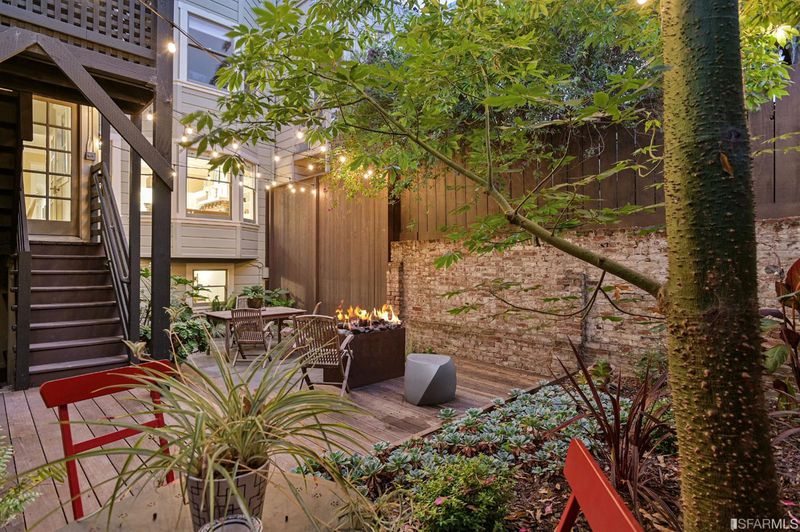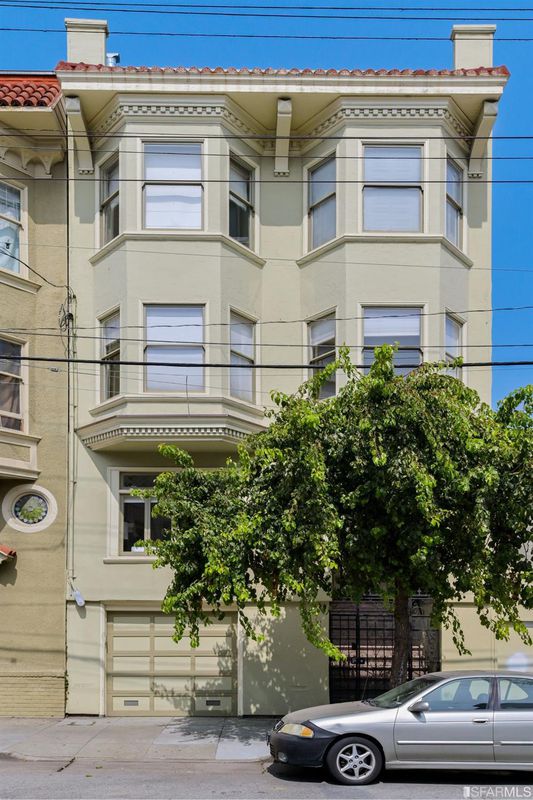 Sold 7.9% Under Asking
Sold 7.9% Under Asking
$1,100,000
1,175
SQ FT
$936
SQ/FT
3566 18th St
@ Guerrero - 5 - Mission Dolores, San Francisco
- 2 Bed
- 1 Bath
- 0 Park
- 1,175 sqft
- San Francisco
-

Renovated, this polished 2BD, 1BA condo is situated in the culinary heart of the vibrant Mission Dolores neighborhood with an open layout that maximizes space for comfort, entertaining and working from home. Its iconic Edwardian details are freshly balanced with modern finishes. Decorative fireplaces, natural light, laundry room and hardwood floors speaks to its livability. Completely renovated with Caesar Stone counters in the kitchen, updated bathroom with marble countertop, stylish finishes and superb carpentry. A backyard landscaped with cobblestone walls and a shared patio and sculptural fire pit for entertaining completes this unique home. Parking for a small car is nested in the garage, also storage. Easy weekends at Dolores park or visit culinary standouts: Flour & Water, Tartine, Delfina, Lazy Bear, Namu Gaji, Taqueria Cancun, Mission Chinese, Pakwan, cocktails at ABV, Linea, Craftsman and Wolves, Dandelion. Easy access to MUNI and BART transportation.
- Days on Market
- 90 days
- Current Status
- Sold
- Sold Price
- $1,100,000
- Under List Price
- 7.9%
- Original Price
- $1,395,000
- List Price
- $1,195,000
- On Market Date
- Sep 16, 2020
- Contingent Date
- Nov 22, 2020
- Contract Date
- Dec 15, 2020
- Close Date
- Dec 22, 2020
- Property Type
- Condominium
- District
- 5 - Mission Dolores
- Zip Code
- 94110
- MLS ID
- 504507
- APN
- 3577089
- Year Built
- 1917
- Stories in Building
- Unavailable
- Number of Units
- 3
- Possession
- Close of Escrow
- COE
- Dec 22, 2020
- Data Source
- SFAR
- Origin MLS System
Children's Day School
Private PK-8 Elementary, Coed
Students: 472 Distance: 0.2mi
Mission High School
Public 9-12 Secondary
Students: 1099 Distance: 0.2mi
Everett Middle School
Public 6-8 Middle
Students: 694 Distance: 0.3mi
Mission Dolores Academy
Private K-8 Elementary, Religious, Coed
Students: 258 Distance: 0.3mi
St. Charles Elementary School
Private K-8 Religious, Nonprofit
Students: 102 Distance: 0.4mi
Marshall Elementary School
Public K-5 Elementary
Students: 247 Distance: 0.4mi
- Bed
- 2
- Bath
- 1
- Shower Over Tub, Tile, Marble, Remodeled
- Parking
- 0
- Automatic Door, Garage
- SQ FT
- 1,175
- SQ FT Source
- Per Tax Records
- Kitchen
- Remodeled
- Cooling
- Central Heating
- Disclosures
- Disclosure Pkg Avail
- Exterior Details
- Stucco
- Flooring
- Hardwood
- Fire Place
- 2, Living Room, Family Room
- Heating
- Central Heating
- Laundry
- In Laundry Room
- Main Level
- 2 Bedrooms, 1 Bath, Living Room, Dining Room, Family Room, Kitchen
- Views
- Garden/Greenbelt
- Possession
- Close of Escrow
- Architectural Style
- Edwardian
- Special Listing Conditions
- None
- * Fee
- $387
- *Fee includes
- Water, Garbage, Grounds Maintenance, and Homeowners Insurance
MLS and other Information regarding properties for sale as shown in Theo have been obtained from various sources such as sellers, public records, agents and other third parties. This information may relate to the condition of the property, permitted or unpermitted uses, zoning, square footage, lot size/acreage or other matters affecting value or desirability. Unless otherwise indicated in writing, neither brokers, agents nor Theo have verified, or will verify, such information. If any such information is important to buyer in determining whether to buy, the price to pay or intended use of the property, buyer is urged to conduct their own investigation with qualified professionals, satisfy themselves with respect to that information, and to rely solely on the results of that investigation.
School data provided by GreatSchools. School service boundaries are intended to be used as reference only. To verify enrollment eligibility for a property, contact the school directly.
