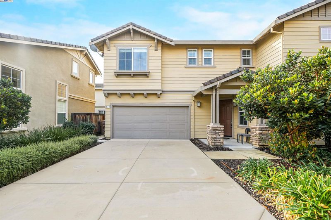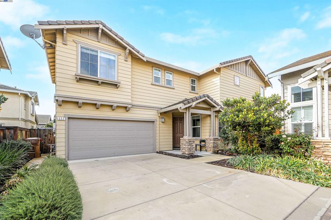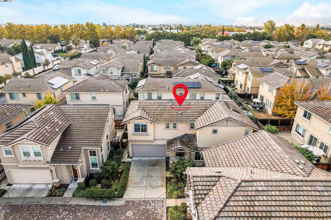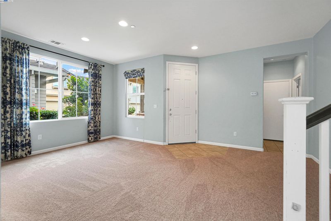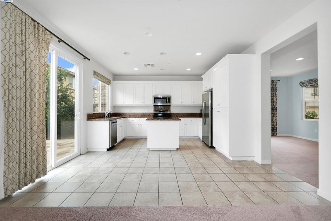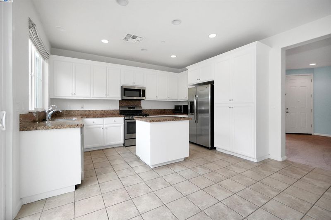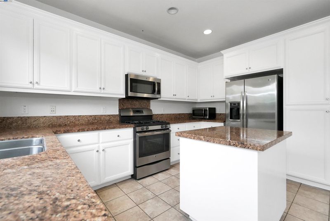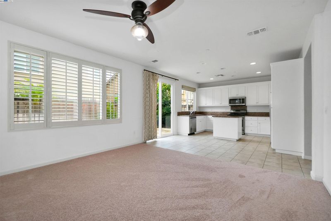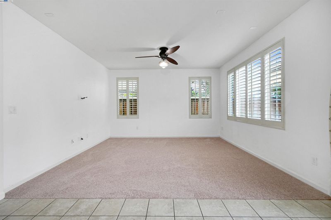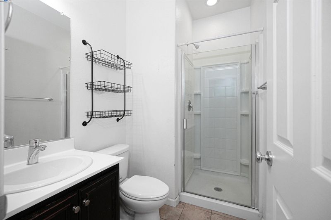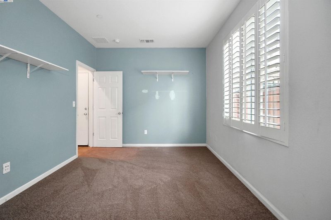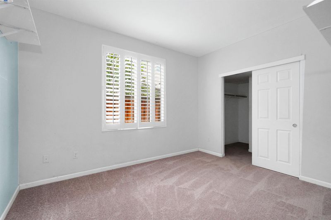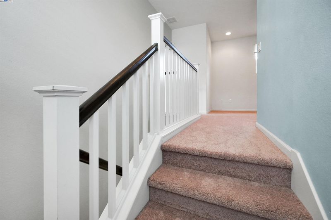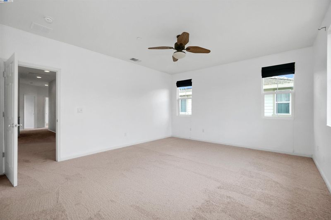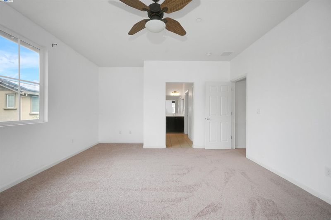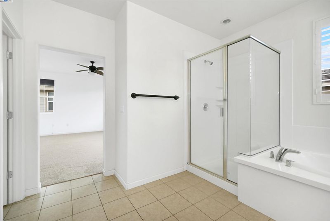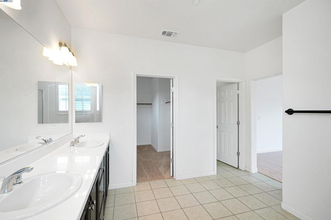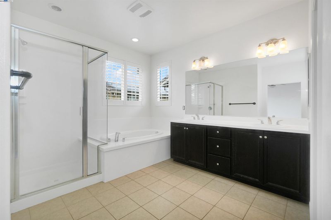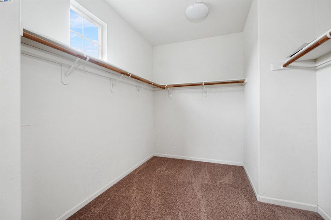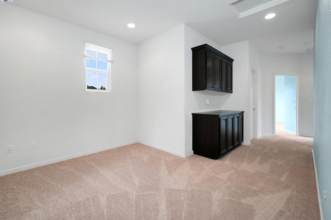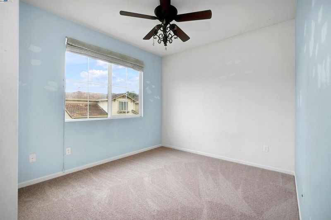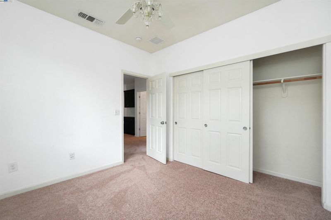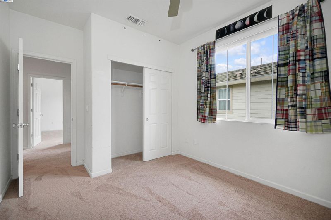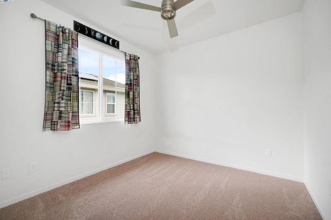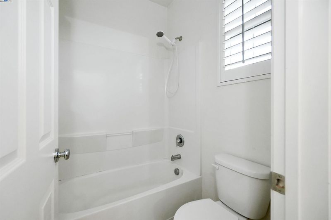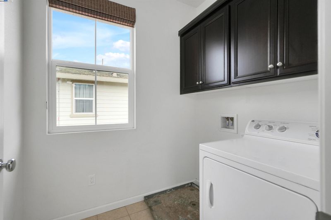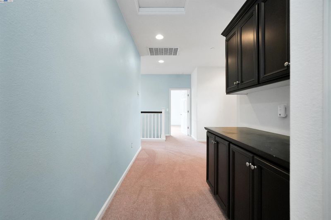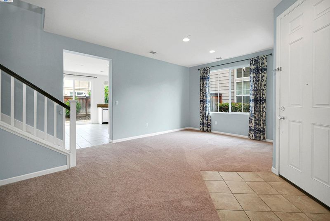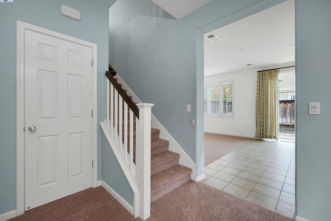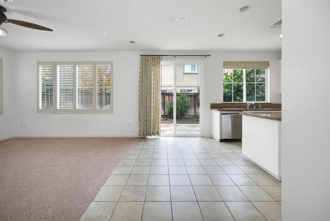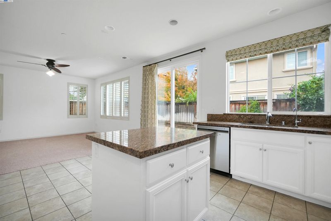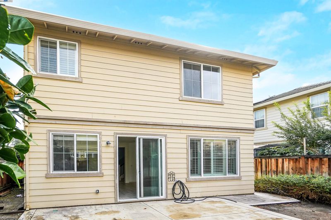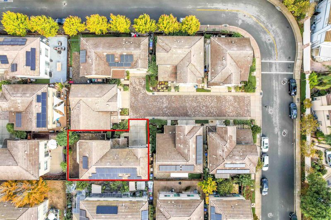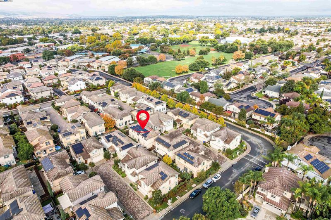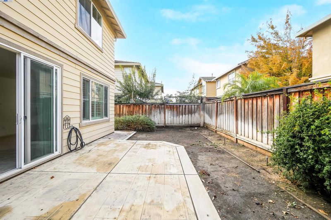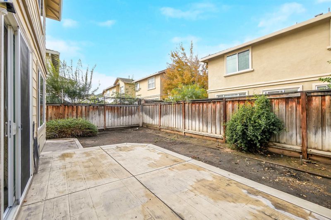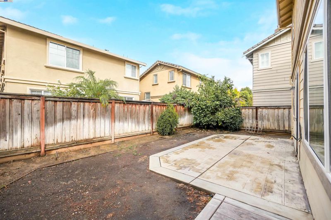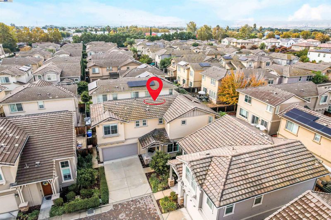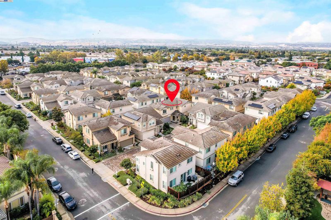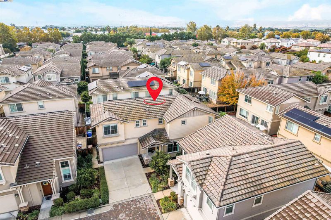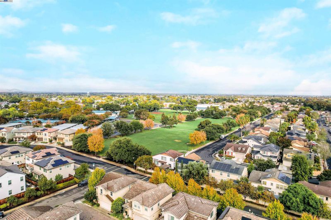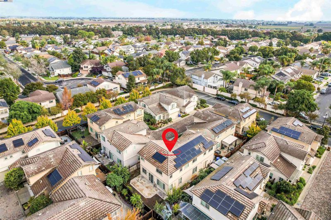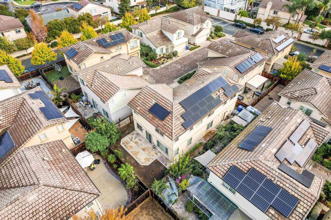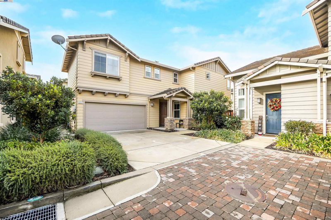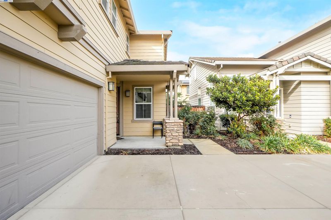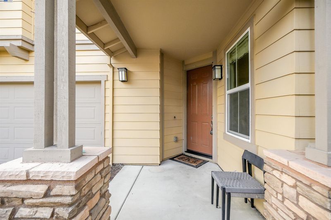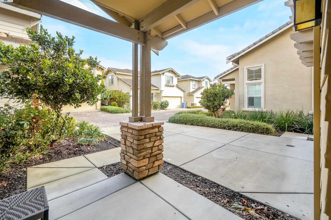
$650,000
2,287
SQ FT
$284
SQ/FT
532 Petunia Ct
@ Wildflower - Garin Corners, Brentwood
- 5 Bed
- 3 Bath
- 2 Park
- 2,287 sqft
- Brentwood
-

-
Sun Oct 19, 2:00 pm - 4:00 pm
One of Garin Corners' best lots because of the quiet, end of cul-de-sac location with a rarely available, full length driveway! Highlights are: Brand NEW carpeting throughout; leased SunRun Solar electric panels for exceptional energy efficiency; Water softener and purification system ensures excellent water quality throughout the home; Bedroom and full bathroom on the ground level offer convenience for guests or multigenerational living. Island kitchen boasts generous counter space, ample cabinetry, and opens to the family room for easy entertaining. Secluded primary suite serves as a private retreat, featuring a walk-in closet and large oval soaking tub. Central air conditioning and forced-air heating keep the home comfortable year-round. There's an upstairs loft, and indoor laundry room. Low-maintenance landscaping. Thoughtfully designed living space allows plenty of natural light. Garage is fully finished and includes an abundance of built-in storage cabinets. This is the one you've been waiting for.
One of Garin Corners' best lots because of the quiet, end of cul-de-sac location with a rarely available, full length driveway! Highlights are: Brand NEW carpeting throughout; leased SunRun Solar electric panels for exceptional energy efficiency; Water softener and purification system ensures excellent water quality throughout the home; Bedroom and full bathroom on the ground level offer convenience for guests or multigenerational living. Island kitchen boasts generous counter space, ample cabinetry, and opens to the family room for easy entertaining. Secluded primary suite serves as a private retreat, featuring a walk-in closet and large oval soaking tub. Central air conditioning and forced-air heating keep the home comfortable year-round. There's an upstairs loft, and indoor laundry room. Low-maintenance landscaping. Thoughtfully designed living space allows plenty of natural light. Garage is fully finished and includes an abundance of built-in storage cabinets. Well thought out floor plan offers a perfect blend of functionality and flexibility, perfect for entertaining and everyday living. This is the one you've been waiting for!
- Current Status
- New
- Original Price
- $650,000
- List Price
- $650,000
- On Market Date
- Oct 17, 2025
- Property Type
- Detached
- D/N/S
- Garin Corners
- Zip Code
- 94513
- MLS ID
- 41115025
- APN
- 0134300243
- Year Built
- 2014
- Stories in Building
- 2
- Possession
- Close Of Escrow
- Data Source
- MAXEBRDI
- Origin MLS System
- BAY EAST
Discovery Christian School
Private K-12 Religious, Coed
Students: 12 Distance: 0.2mi
Garin Elementary School
Public K-5 Elementary, Yr Round
Students: 653 Distance: 0.2mi
Edna Hill Middle School
Public 6-8 Middle, Yr Round
Students: 976 Distance: 0.4mi
La Paloma High (Continuation) School
Public 9-12 Yr Round
Students: 169 Distance: 0.6mi
Love For Learning Prep K
Private K
Students: 11 Distance: 0.7mi
Liberty High School
Public 9-12 Secondary, Yr Round
Students: 2708 Distance: 0.7mi
- Bed
- 5
- Bath
- 3
- Parking
- 2
- Attached, Int Access From Garage, Off Street, Parking Spaces, Garage Faces Front, Garage Door Opener
- SQ FT
- 2,287
- SQ FT Source
- Assessor Auto-Fill
- Lot SQ FT
- 3,645.0
- Lot Acres
- 0.08 Acres
- Pool Info
- None
- Kitchen
- Dishwasher, Gas Range, Plumbed For Ice Maker, Microwave, Gas Water Heater, Stone Counters, Disposal, Gas Range/Cooktop, Ice Maker Hookup, Kitchen Island
- Cooling
- Central Air
- Disclosures
- Probate/Independent Adm
- Entry Level
- Exterior Details
- Back Yard, Side Yard, Low Maintenance
- Flooring
- Tile, Carpet
- Foundation
- Fire Place
- None
- Heating
- Zoned
- Laundry
- Hookups Only, Laundry Room, Upper Level
- Upper Level
- 4 Bedrooms, 2 Baths, Primary Bedrm Suite - 1, Laundry Facility, Loft
- Main Level
- 1 Bedroom, 1 Bath, No Steps to Entry, Main Entry
- Possession
- Close Of Escrow
- Architectural Style
- Contemporary
- Non-Master Bathroom Includes
- Shower Over Tub
- Construction Status
- Existing
- Additional Miscellaneous Features
- Back Yard, Side Yard, Low Maintenance
- Location
- Court, Level
- Roof
- Tile
- Water and Sewer
- Public
- Fee
- $100
MLS and other Information regarding properties for sale as shown in Theo have been obtained from various sources such as sellers, public records, agents and other third parties. This information may relate to the condition of the property, permitted or unpermitted uses, zoning, square footage, lot size/acreage or other matters affecting value or desirability. Unless otherwise indicated in writing, neither brokers, agents nor Theo have verified, or will verify, such information. If any such information is important to buyer in determining whether to buy, the price to pay or intended use of the property, buyer is urged to conduct their own investigation with qualified professionals, satisfy themselves with respect to that information, and to rely solely on the results of that investigation.
School data provided by GreatSchools. School service boundaries are intended to be used as reference only. To verify enrollment eligibility for a property, contact the school directly.
