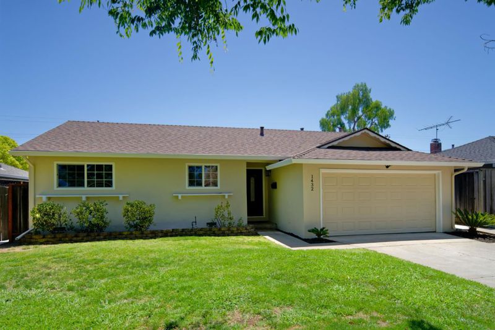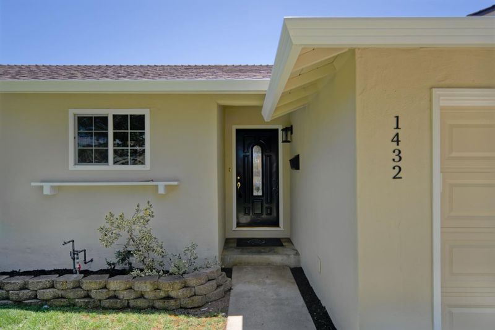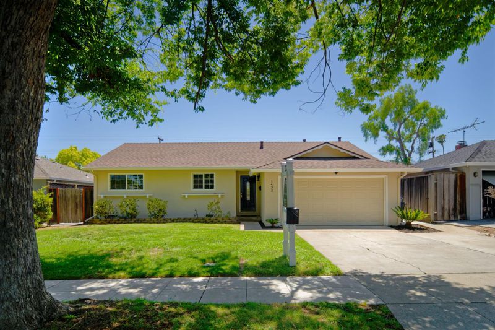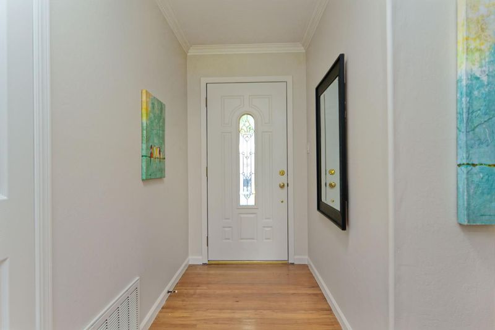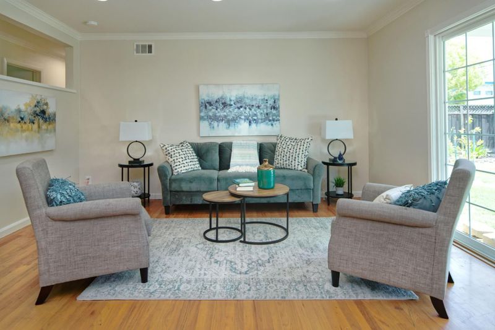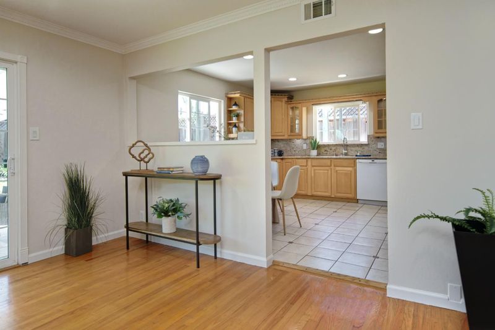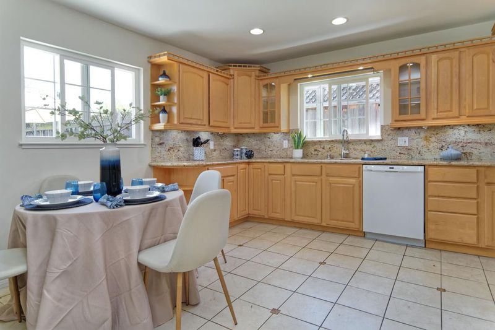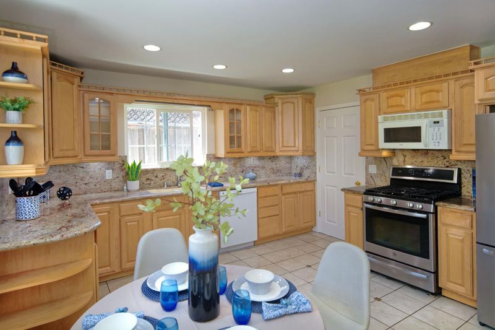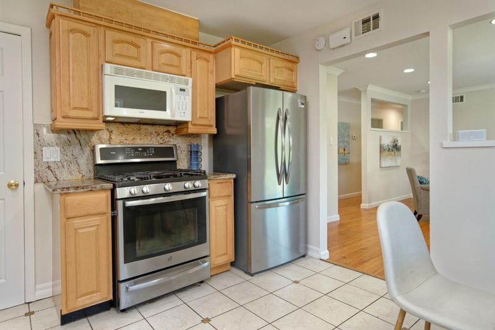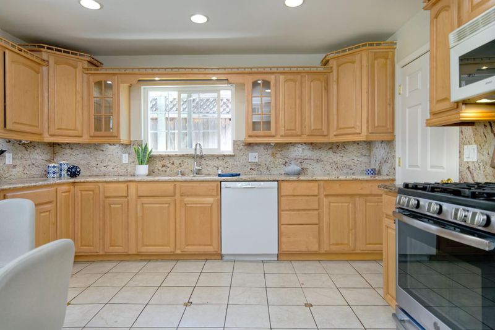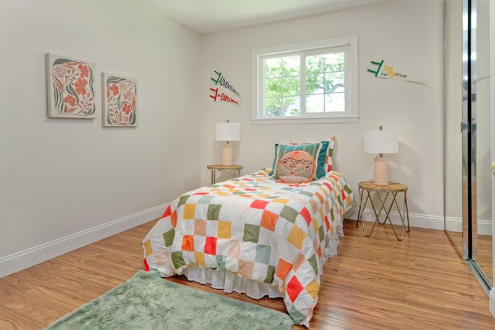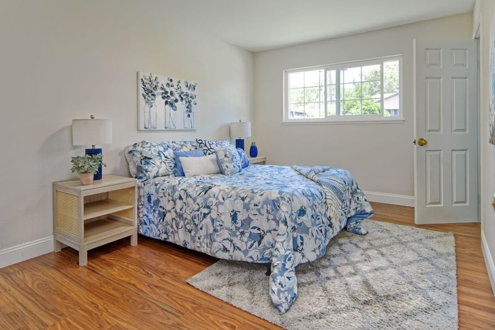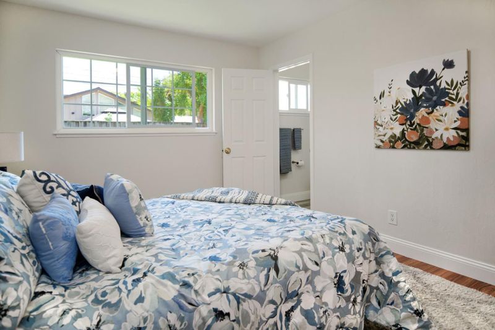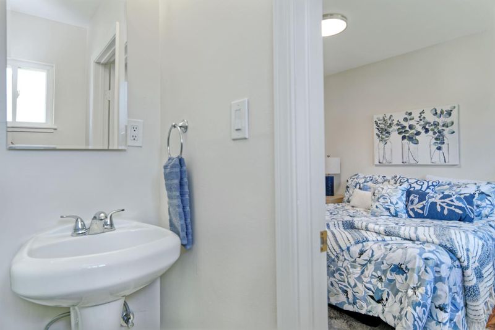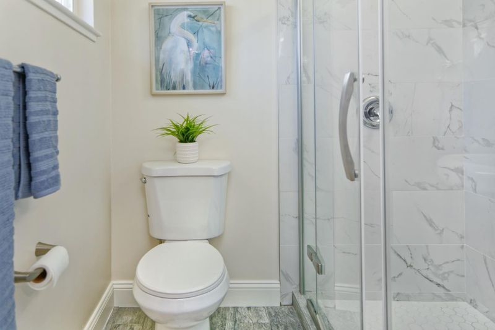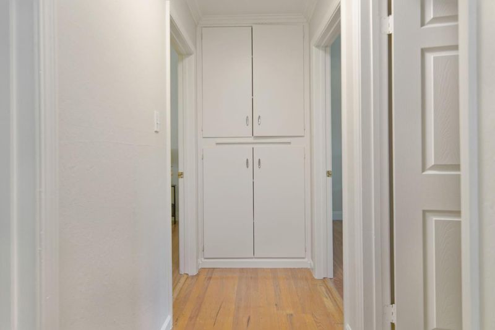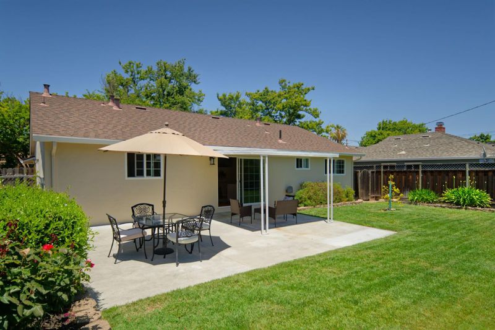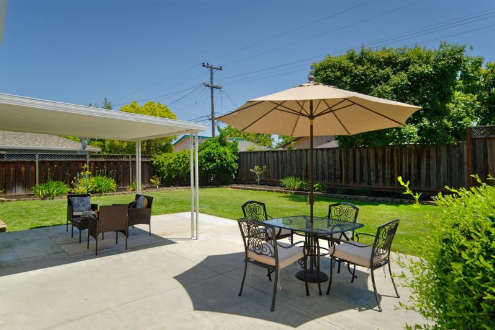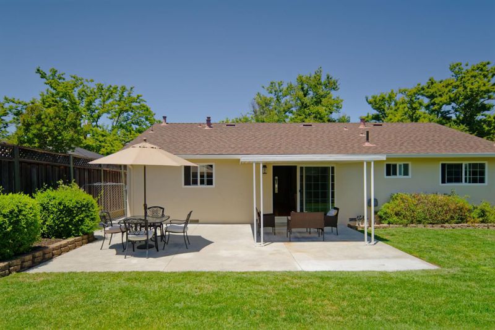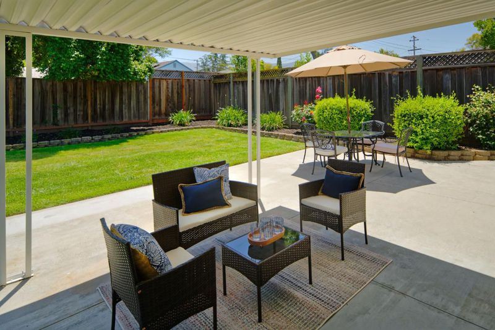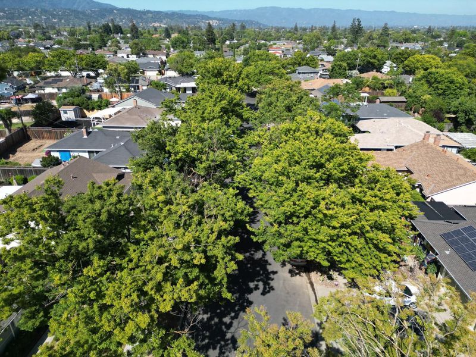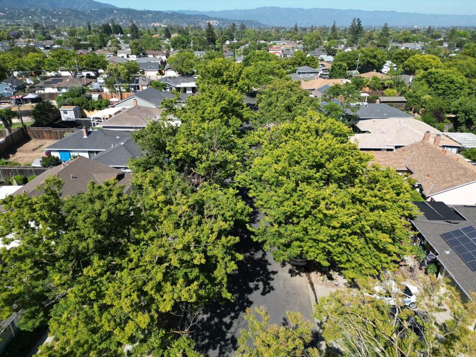
$1,399,888
1,079
SQ FT
$1,297
SQ/FT
1432 Sprucewood Drive
@ Calderwood Lane and Dellwood Way - 14 - Cambrian, San Jose
- 3 Bed
- 2 Bath
- 2 Park
- 1,079 sqft
- SAN JOSE
-

Welcome to 1432 Sprucewood Drive, an inviting and beautifully updated home nestled on a picturesque tree-lined street in San Jose's highly desirable Cambrian neighborhood. This charming residence offers 3 spacious bedrooms and 2 recently remodeled bathrooms, combining comfort and functionality. With fresh interior and exterior paint, upgraded lighting throughout, and thoughtful updates, this home is the perfect blend of warmth and functionality. Situated on a generous 6,240 approximate square foot lot, you'll enjoy the spacious backyard. Don't miss this rare opportunity to own a move-in-ready home in Cambrian's Calderwood-Dellwood enclave, where fresh updates, a prime location, and natures tranquility converge. Schedule your private tour of 1432 Sprucewood Drive today!
- Days on Market
- 4 days
- Current Status
- Active
- Original Price
- $1,399,888
- List Price
- $1,399,888
- On Market Date
- Jun 13, 2025
- Property Type
- Single Family Home
- Area
- 14 - Cambrian
- Zip Code
- 95118
- MLS ID
- ML82010914
- APN
- 569-10-008
- Year Built
- 1960
- Stories in Building
- 1
- Possession
- COE
- Data Source
- MLSL
- Origin MLS System
- MLSListings, Inc.
Pioneer High School
Public 9-12 Secondary
Students: 1600 Distance: 0.4mi
Carden Academy of Almaden
Private K-8 Elementary, Coed
Students: 250 Distance: 0.4mi
Almaden Elementary School
Public K-5 Elementary
Students: 303 Distance: 0.4mi
Our Shepherd's Academy
Private 2, 4-5, 7, 9-11 Combined Elementary And Secondary, Religious, Coed
Students: NA Distance: 0.5mi
Dartmouth Middle School
Public 6-8 Middle
Students: 994 Distance: 0.6mi
The Learning Company & Academy
Private K Preschool Early Childhood Center, Elementary, Coed
Students: 5 Distance: 0.6mi
- Bed
- 3
- Bath
- 2
- Parking
- 2
- Attached Garage
- SQ FT
- 1,079
- SQ FT Source
- Unavailable
- Lot SQ FT
- 6,240.0
- Lot Acres
- 0.143251 Acres
- Cooling
- Central AC
- Dining Room
- Eat in Kitchen
- Disclosures
- Natural Hazard Disclosure
- Family Room
- No Family Room
- Flooring
- Hardwood, Laminate, Tile
- Foundation
- Concrete Perimeter
- Heating
- Forced Air
- Possession
- COE
- Fee
- Unavailable
MLS and other Information regarding properties for sale as shown in Theo have been obtained from various sources such as sellers, public records, agents and other third parties. This information may relate to the condition of the property, permitted or unpermitted uses, zoning, square footage, lot size/acreage or other matters affecting value or desirability. Unless otherwise indicated in writing, neither brokers, agents nor Theo have verified, or will verify, such information. If any such information is important to buyer in determining whether to buy, the price to pay or intended use of the property, buyer is urged to conduct their own investigation with qualified professionals, satisfy themselves with respect to that information, and to rely solely on the results of that investigation.
School data provided by GreatSchools. School service boundaries are intended to be used as reference only. To verify enrollment eligibility for a property, contact the school directly.
