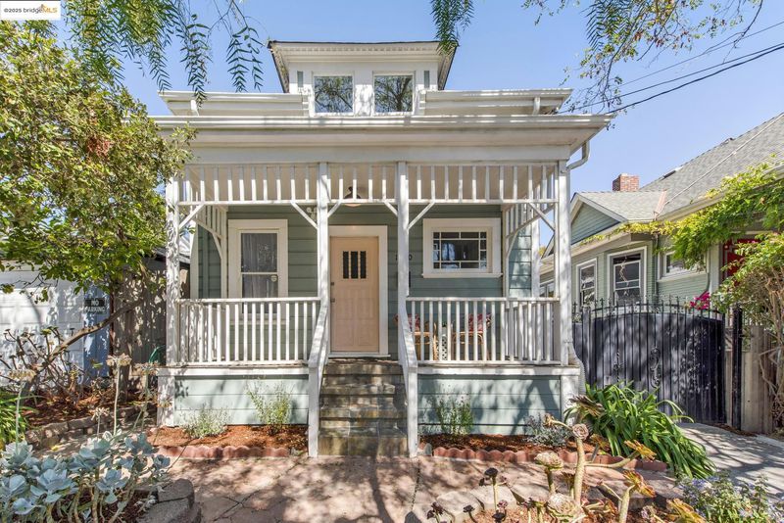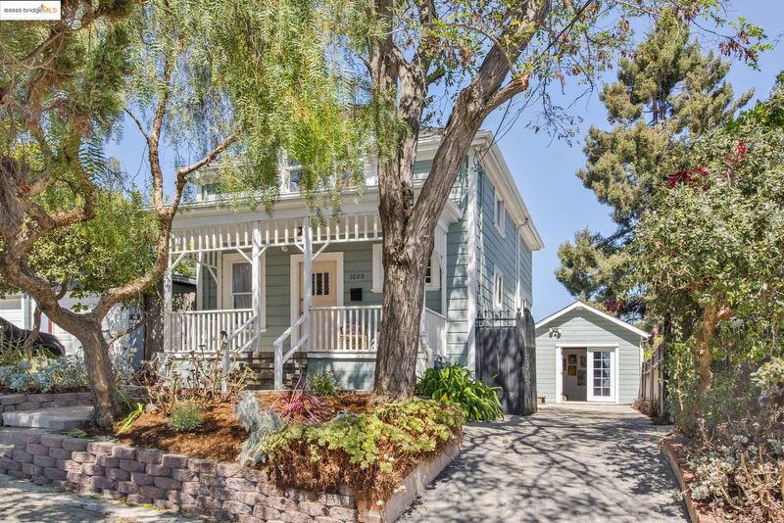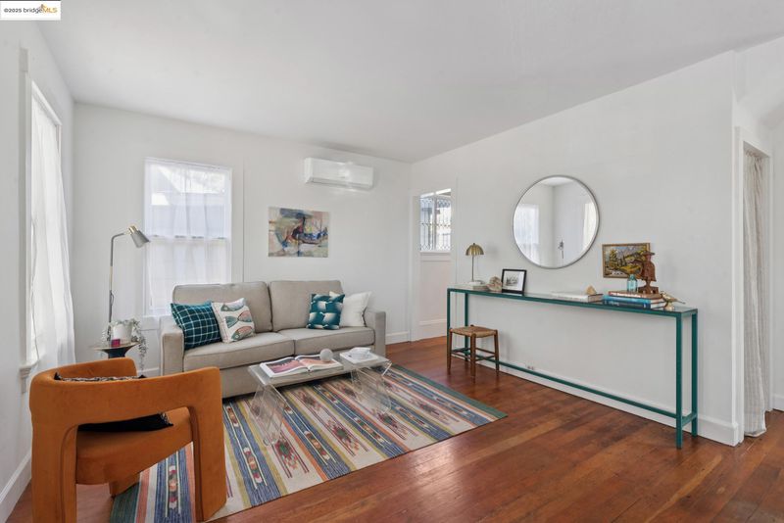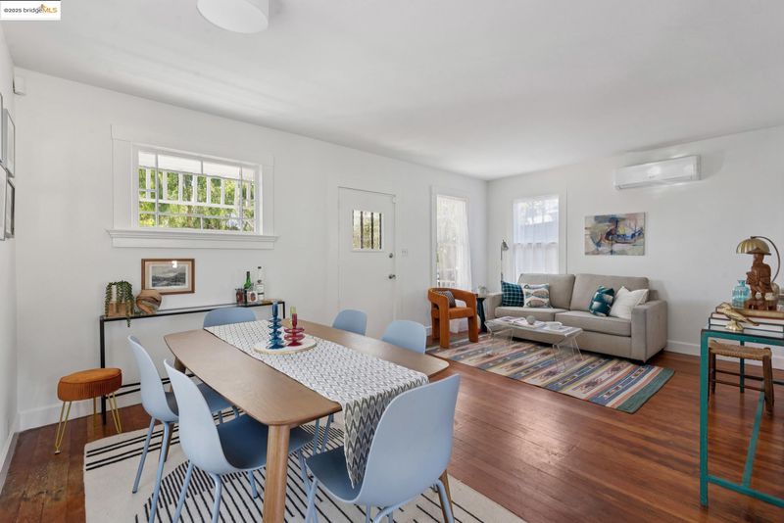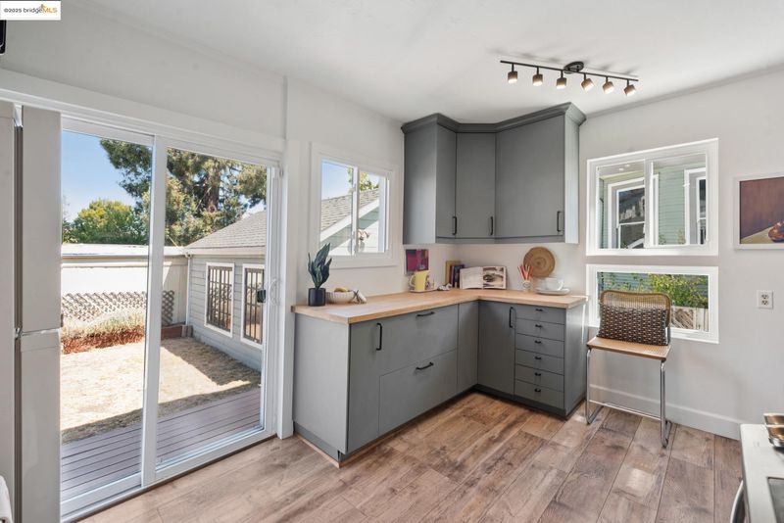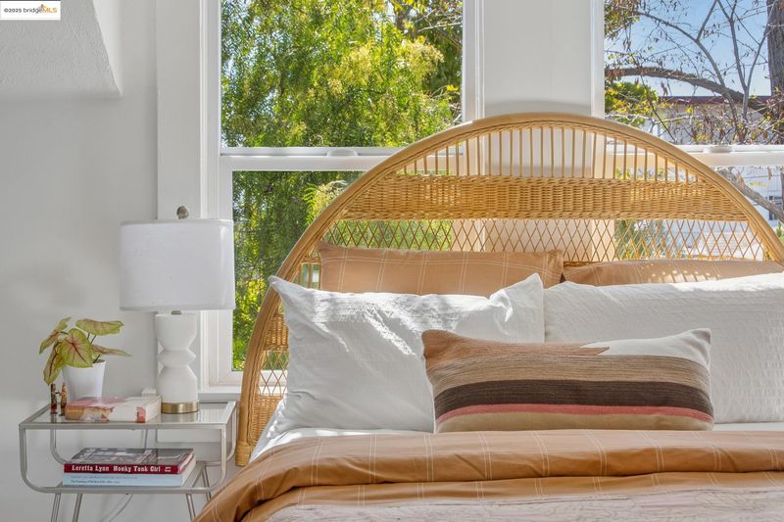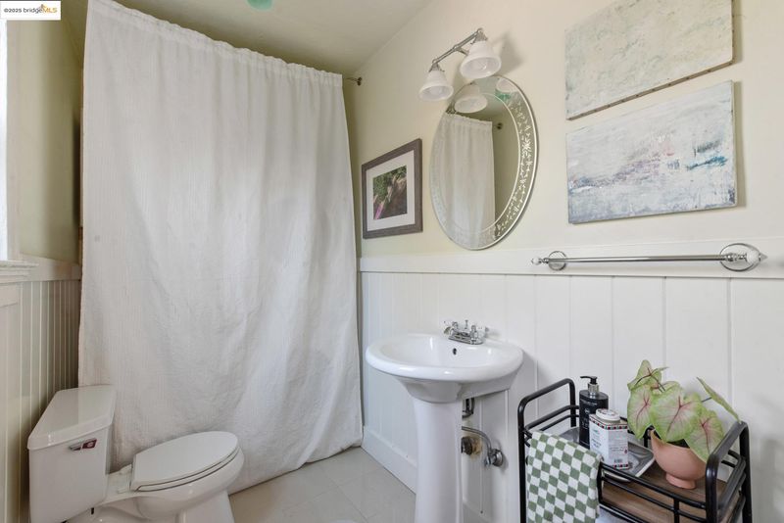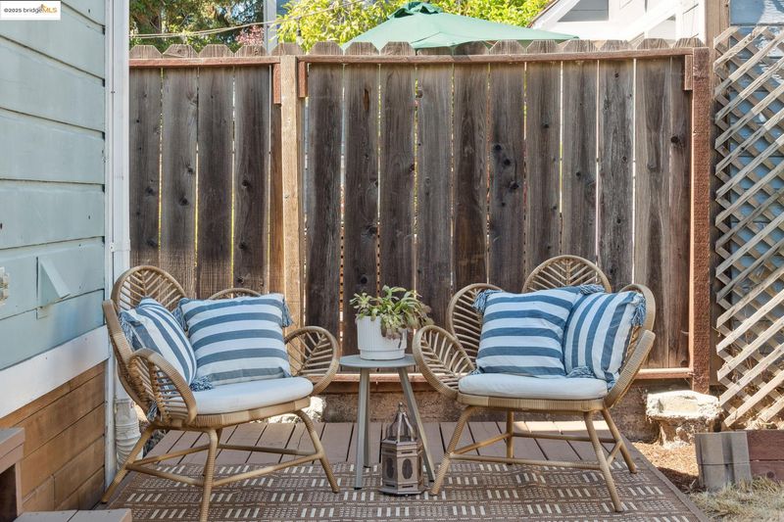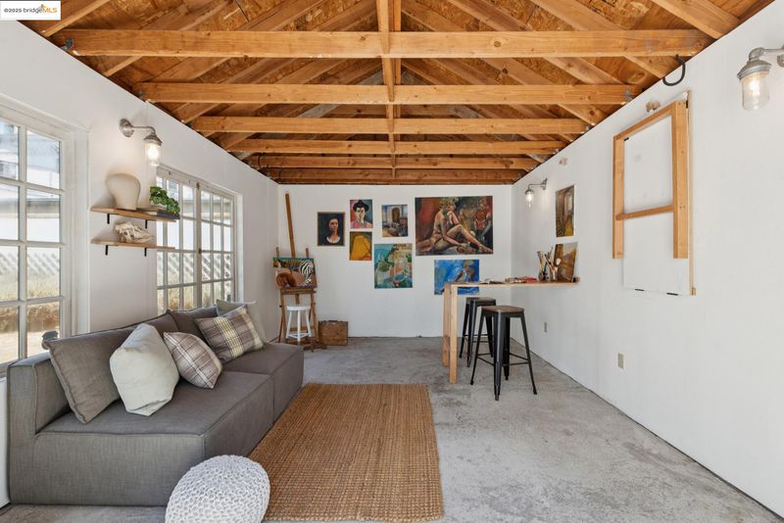
$630,000
1,053
SQ FT
$598
SQ/FT
1020 E 19th St
@ 10th - Clinton, Oakland
- 2 Bed
- 1.5 (1/1) Bath
- 1 Park
- 1,053 sqft
- Oakland
-

-
Sun Sep 7, 2:00 pm - 4:00 pm
Charming Victorian in a fun and vibrant neighborhood!
Darling and historic Victorian in the fun and vibrant Clinton neighborhood. First, step onto the dreamy porch – perhaps where you will enjoy coffees, or spend evenings watching the golden hour. In the living room, note the beautiful fir floors and flexible space. The kitchen is comfortable and offers plenty of storage. Sliding glass doors in the kitchen lead to a deck and back yard for eating outdoors and gardening. On this level find a half bath with washer/dryer. Up the stairs are two adorable bedrooms and a full bath. At the end of the long, generous driveway is a detached garage which has been used as a studio/office. Close to fabulous Xotchi Cafe and the beloved Champa Garden restaurant. Check out the Buddhist shrine on the corner (listen to the podcast episode “He’s Still Neutral” on 99% Invisible to learn about this amazing little piece of Oakland history). Less than a mile to the Lake Merritt. https://www.1020e19th.com/
- Current Status
- New
- Original Price
- $630,000
- List Price
- $630,000
- On Market Date
- Sep 5, 2025
- Property Type
- Detached
- D/N/S
- Clinton
- Zip Code
- 94606
- MLS ID
- 41110582
- APN
- 21266127
- Year Built
- 1895
- Stories in Building
- 2
- Possession
- Close Of Escrow
- Data Source
- MAXEBRDI
- Origin MLS System
- Bridge AOR
Franklin Elementary School
Public K-5 Elementary
Students: 653 Distance: 0.2mi
St. Anthony School
Private K-8 Elementary, Religious, Coed
Students: 206 Distance: 0.3mi
Neighborhood Centers Adult Education
Public n/a Adult Education
Students: NA Distance: 0.4mi
Roosevelt Middle School
Public 6-8 Middle
Students: 568 Distance: 0.5mi
Bella Vista Elementary School
Public K-5 Elementary, Coed
Students: 469 Distance: 0.5mi
Cleveland Elementary School
Public K-5 Elementary
Students: 404 Distance: 0.6mi
- Bed
- 2
- Bath
- 1.5 (1/1)
- Parking
- 1
- Detached, Off Street
- SQ FT
- 1,053
- SQ FT Source
- Public Records
- Lot SQ FT
- 2,625.0
- Lot Acres
- 0.06 Acres
- Pool Info
- None
- Kitchen
- Dishwasher, Gas Range, Refrigerator, Dryer, Washer, Laminate Counters, Eat-in Kitchen, Gas Range/Cooktop
- Cooling
- Heat Pump
- Disclosures
- Nat Hazard Disclosure
- Entry Level
- Exterior Details
- Back Yard
- Flooring
- Wood, Engineered Wood
- Foundation
- Fire Place
- None
- Heating
- Heat Pump
- Laundry
- Washer/Dryer Stacked Incl
- Main Level
- 0.5 Bath
- Possession
- Close Of Escrow
- Architectural Style
- Victorian
- Construction Status
- Existing
- Additional Miscellaneous Features
- Back Yard
- Location
- Level, Front Yard
- Roof
- Composition Shingles
- Water and Sewer
- Public
- Fee
- Unavailable
MLS and other Information regarding properties for sale as shown in Theo have been obtained from various sources such as sellers, public records, agents and other third parties. This information may relate to the condition of the property, permitted or unpermitted uses, zoning, square footage, lot size/acreage or other matters affecting value or desirability. Unless otherwise indicated in writing, neither brokers, agents nor Theo have verified, or will verify, such information. If any such information is important to buyer in determining whether to buy, the price to pay or intended use of the property, buyer is urged to conduct their own investigation with qualified professionals, satisfy themselves with respect to that information, and to rely solely on the results of that investigation.
School data provided by GreatSchools. School service boundaries are intended to be used as reference only. To verify enrollment eligibility for a property, contact the school directly.
