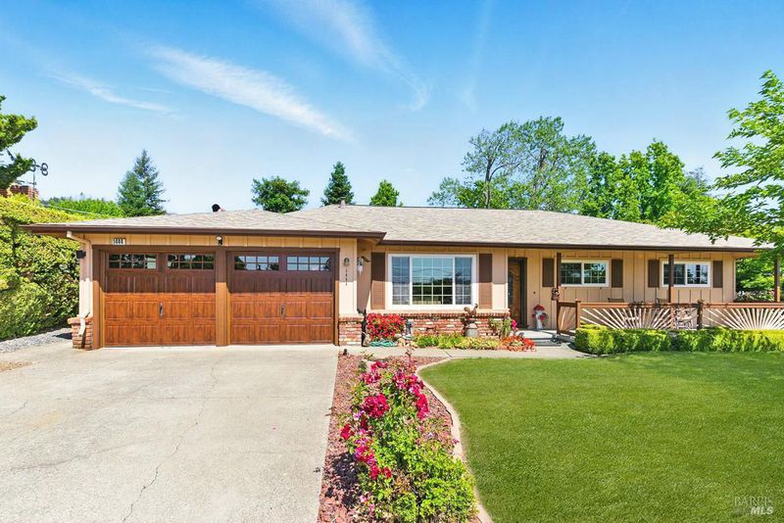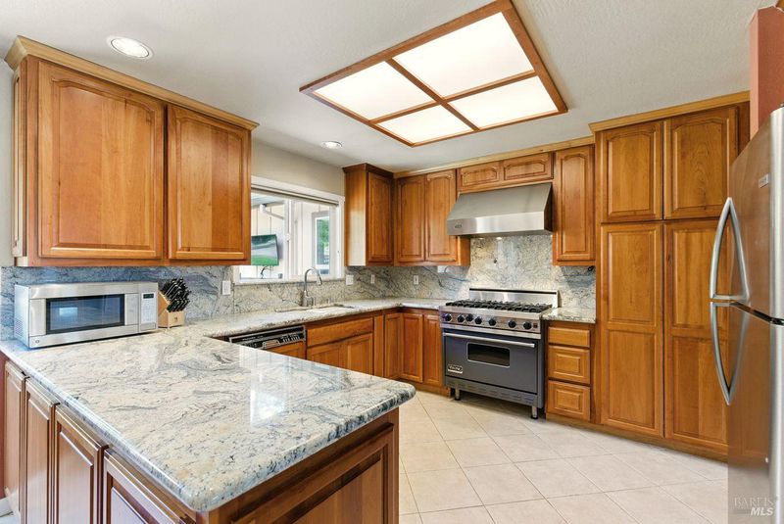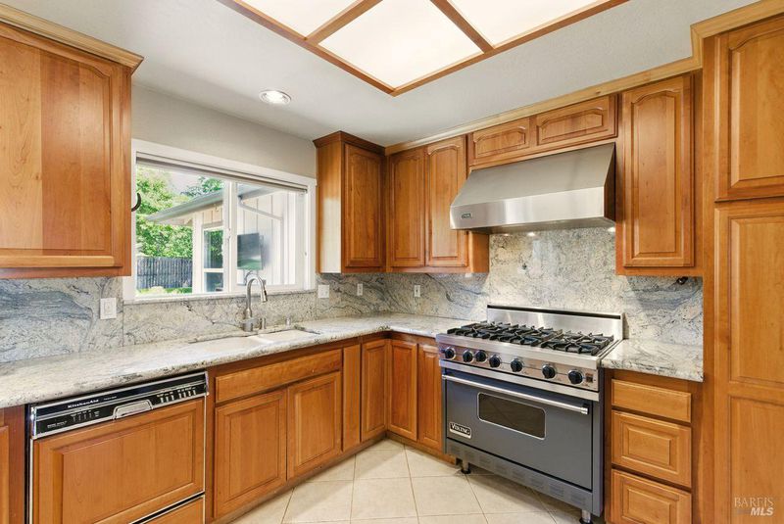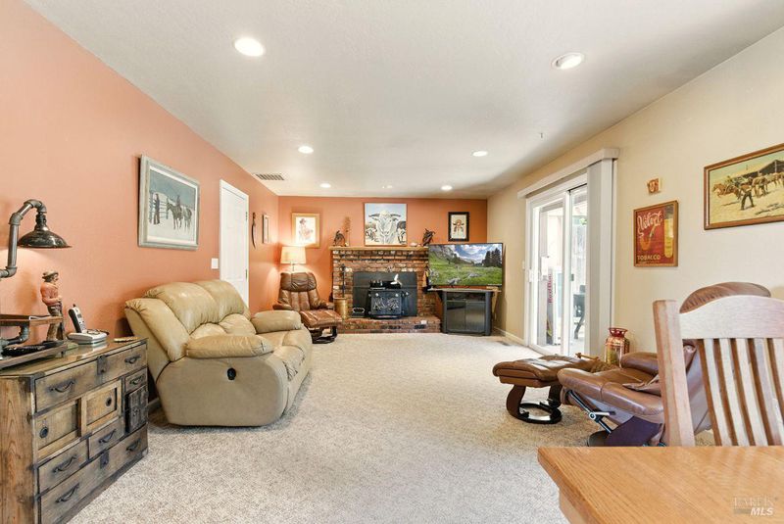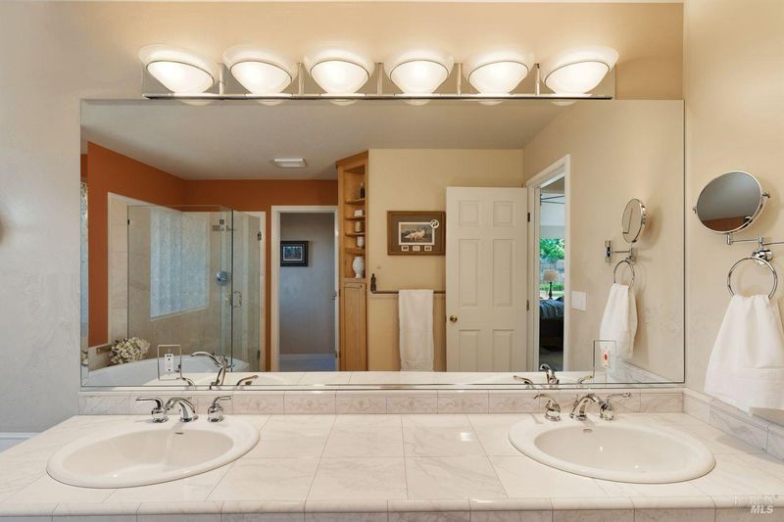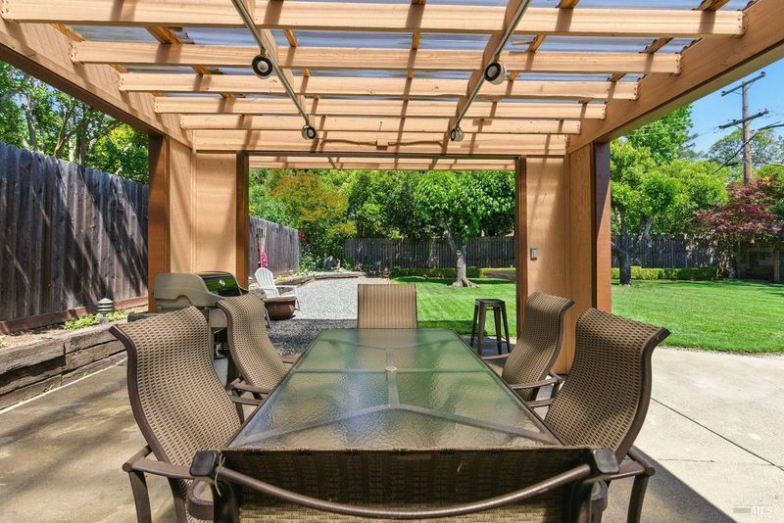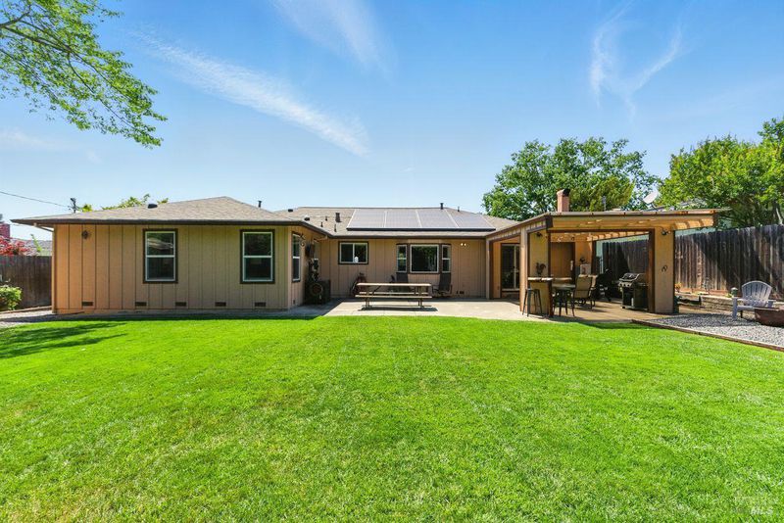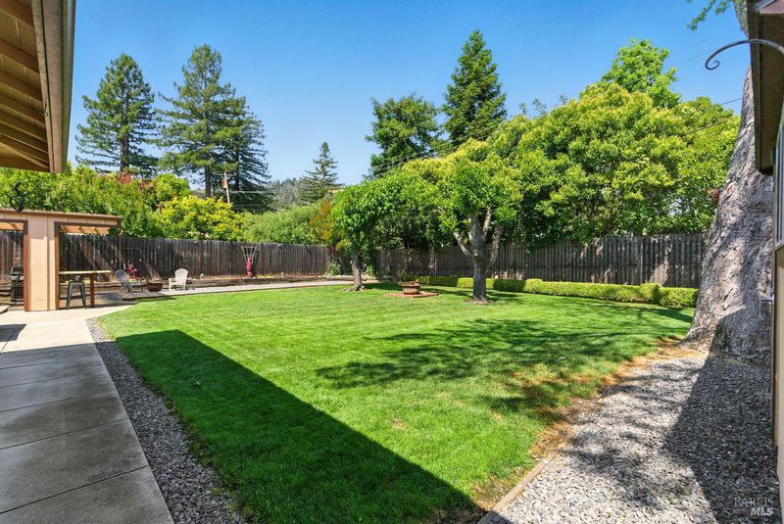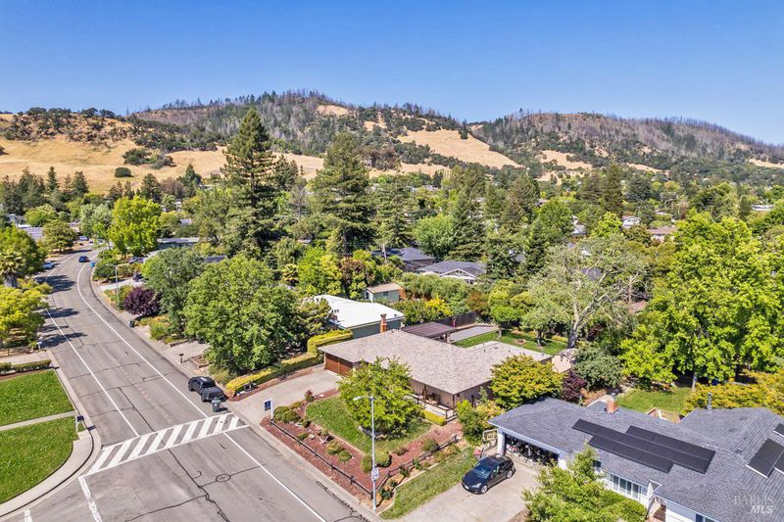
$850,000
1,924
SQ FT
$442
SQ/FT
1444 Saint Francis Road
@ Escalero Rd - Santa Rosa-Northeast, Santa Rosa
- 3 Bed
- 2 Bath
- 4 Park
- 1,924 sqft
- Santa Rosa
-

-
Sun Jun 8, 1:00 pm - 3:00 pm
Welcome to this meticulously maintained 3 bedroom, 2 bathroom home with a versatile office space. Nestled in the sought after Rincon Valley neighborhood, this single-story gem offers an inviting layout with an updated kitchen that seamlessly opens to both the living and family rooms. The chef's kitchen showcases granite countertops, custom cabinetry, a premium Viking gas range, and an additional Viking wall ovenperfect for those who love to cook and entertain. The sun-filled primary suite features vaulted ceilings, a walk-in closet, and a spa-like bathroom with soaking tub and dual sinks. Step outside to a spacious and private backyard with a covered patio, mature landscaping and a horseshoe pitideal for outdoor dining, gatherings, or simply relaxing. Additional highlights include a newer water heater and solar panels for energy efficiency and reduced utility costs.
- Days on Market
- 2 days
- Current Status
- Active
- Original Price
- $850,000
- List Price
- $850,000
- On Market Date
- Jun 6, 2025
- Property Type
- Single Family Residence
- Area
- Santa Rosa-Northeast
- Zip Code
- 95409
- MLS ID
- 325046080
- APN
- 153-151-026-000
- Year Built
- 1964
- Stories in Building
- Unavailable
- Possession
- Close Of Escrow, Other
- Data Source
- BAREIS
- Origin MLS System
Sequoia Elementary School
Public K-6 Elementary
Students: 400 Distance: 0.4mi
Rincon Valley Charter School
Charter K-8 Middle
Students: 361 Distance: 0.4mi
Austin Creek Elementary School
Public K-6 Elementary
Students: 387 Distance: 0.7mi
Binkley Elementary Charter School
Charter K-6 Elementary
Students: 360 Distance: 0.9mi
Heidi Hall's New Song Isp
Private K-12
Students: NA Distance: 0.9mi
Whited Elementary Charter School
Charter K-6 Elementary
Students: 406 Distance: 1.0mi
- Bed
- 3
- Bath
- 2
- Double Sinks, Shower Stall(s), Soaking Tub
- Parking
- 4
- Attached, Garage Door Opener, Interior Access, Side-by-Side
- SQ FT
- 1,924
- SQ FT Source
- Assessor Auto-Fill
- Lot SQ FT
- 8,999.0
- Lot Acres
- 0.2066 Acres
- Kitchen
- Granite Counter, Other Counter
- Cooling
- Central
- Dining Room
- Space in Kitchen
- Flooring
- Carpet, Tile
- Foundation
- Concrete Perimeter
- Fire Place
- Family Room, Insert, Wood Burning
- Heating
- Central, Fireplace(s)
- Laundry
- In Garage
- Main Level
- Bedroom(s), Family Room, Full Bath(s), Garage, Kitchen, Living Room, Primary Bedroom, Partial Bath(s)
- Views
- Hills
- Possession
- Close Of Escrow, Other
- Architectural Style
- Ranch
- Fee
- $0
MLS and other Information regarding properties for sale as shown in Theo have been obtained from various sources such as sellers, public records, agents and other third parties. This information may relate to the condition of the property, permitted or unpermitted uses, zoning, square footage, lot size/acreage or other matters affecting value or desirability. Unless otherwise indicated in writing, neither brokers, agents nor Theo have verified, or will verify, such information. If any such information is important to buyer in determining whether to buy, the price to pay or intended use of the property, buyer is urged to conduct their own investigation with qualified professionals, satisfy themselves with respect to that information, and to rely solely on the results of that investigation.
School data provided by GreatSchools. School service boundaries are intended to be used as reference only. To verify enrollment eligibility for a property, contact the school directly.
