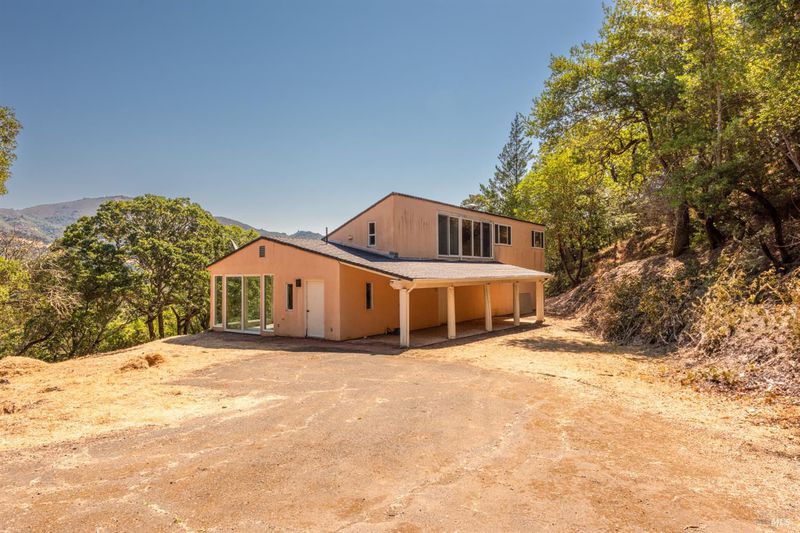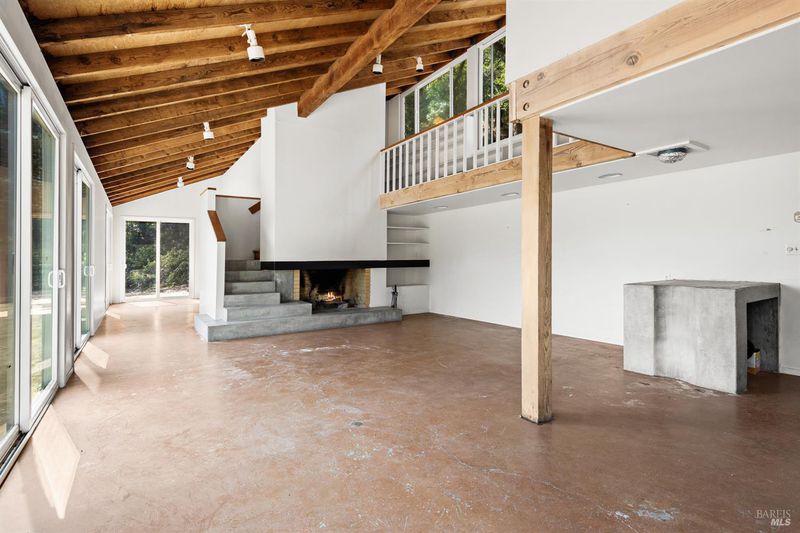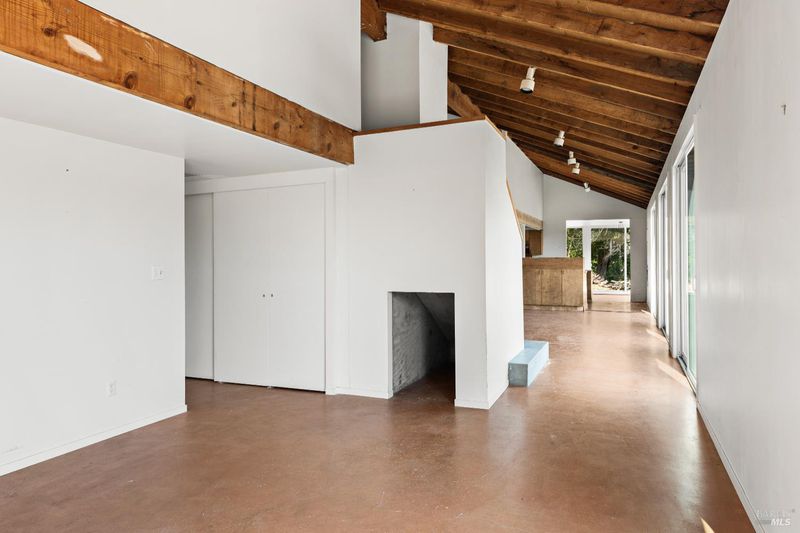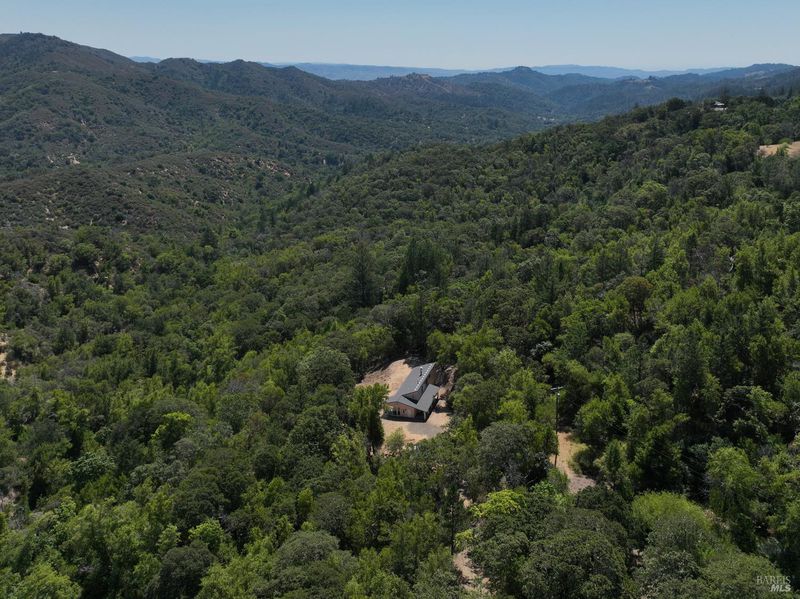
$869,000
1,843
SQ FT
$472
SQ/FT
510 Wall Road
@ Dry Creek Rd. - Rutherford, Napa
- 3 Bed
- 2 Bath
- 12 Park
- 1,843 sqft
- Napa
-

This architecturally inspired retreat is perched high above the breathtaking Napa Valley, offering unparalleled peace, privacy, and solitude. Available for the first time since its construction in 1982. Here is your opportunity to update and renovate this home into your personal Shangri-La. The main level features a primary sleeping area, full bathroom, living room, dining room, and kitchen. Laundry / utility room on main level as well. Upstairs are two additional bedrooms and 2nd full bathroom. Vaulted ceiling and expansive windows along the north and east sides fill the interior with natural light providing an inviting atmosphere and space. The 10-acre parcel is on a downslope with dense woodland enhancing the secluded environment. Recent brush clearing around the home has established improved defensible space. A nearby seasonal creek crosses the property and a 2nd level area may accommodate an additional outbuilding. With its original condition, this property offers solid bones for those insprierd individuals who have vision.
- Days on Market
- 1 day
- Current Status
- Active
- Original Price
- $869,000
- List Price
- $869,000
- On Market Date
- Jul 13, 2025
- Property Type
- Single Family Residence
- Area
- Rutherford
- Zip Code
- 94558
- MLS ID
- 325063962
- APN
- 027-080-006-000
- Year Built
- 1982
- Stories in Building
- Unavailable
- Possession
- Close Of Escrow
- Data Source
- BAREIS
- Origin MLS System
Dunbar Elementary School
Public K-5 Elementary
Students: 198 Distance: 3.4mi
Kenwood Elementary School
Public K-6 Elementary
Students: 138 Distance: 3.8mi
Saint Helena Primary School
Public K-2 Elementary
Students: 259 Distance: 5.0mi
Saint Helena High School
Public 9-12 Secondary
Students: 497 Distance: 5.2mi
Saint Helena Elementary School
Public 3-5 Elementary
Students: 241 Distance: 5.6mi
St. Helena Catholic School
Private PK-8 Elementary, Religious, Coed
Students: 84 Distance: 5.6mi
- Bed
- 3
- Bath
- 2
- Soaking Tub, Tile, Tub w/Shower Over
- Parking
- 12
- No Garage, Uncovered Parking Spaces 2+
- SQ FT
- 1,843
- SQ FT Source
- Assessor Agent-Fill
- Lot SQ FT
- 435,600.0
- Lot Acres
- 10.0 Acres
- Kitchen
- Breakfast Room, Laminate Counter, Tile Counter
- Cooling
- None
- Dining Room
- Formal Room
- Family Room
- View
- Living Room
- Cathedral/Vaulted, Open Beam Ceiling, View
- Flooring
- Concrete, Laminate
- Foundation
- Concrete, Slab, See Remarks
- Heating
- Fireplace(s)
- Laundry
- Hookups Only, Inside Room
- Upper Level
- Bedroom(s), Full Bath(s)
- Main Level
- Dining Room, Full Bath(s), Kitchen, Living Room, Primary Bedroom, Street Entrance
- Views
- Forest, Mountains, Ridge
- Possession
- Close Of Escrow
- Architectural Style
- Contemporary
- Fee
- $0
MLS and other Information regarding properties for sale as shown in Theo have been obtained from various sources such as sellers, public records, agents and other third parties. This information may relate to the condition of the property, permitted or unpermitted uses, zoning, square footage, lot size/acreage or other matters affecting value or desirability. Unless otherwise indicated in writing, neither brokers, agents nor Theo have verified, or will verify, such information. If any such information is important to buyer in determining whether to buy, the price to pay or intended use of the property, buyer is urged to conduct their own investigation with qualified professionals, satisfy themselves with respect to that information, and to rely solely on the results of that investigation.
School data provided by GreatSchools. School service boundaries are intended to be used as reference only. To verify enrollment eligibility for a property, contact the school directly.


























