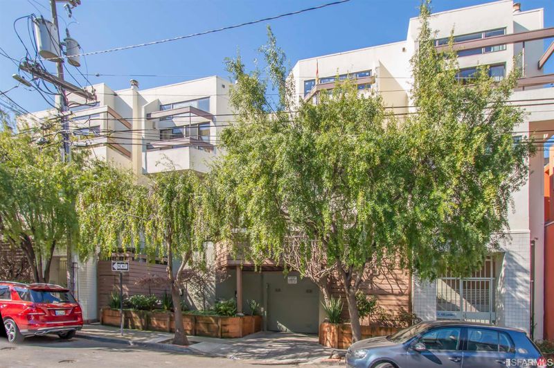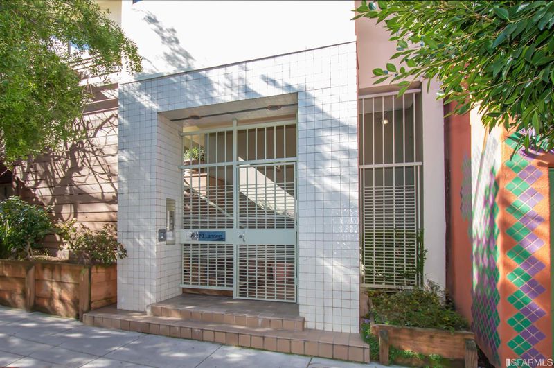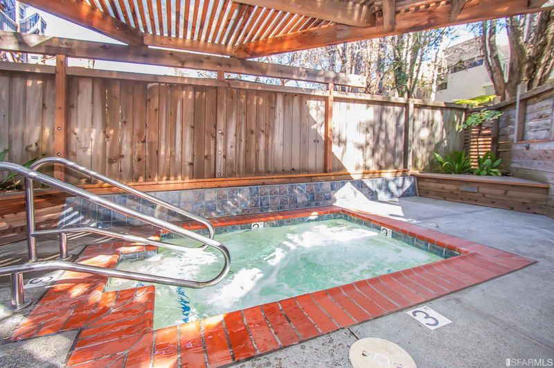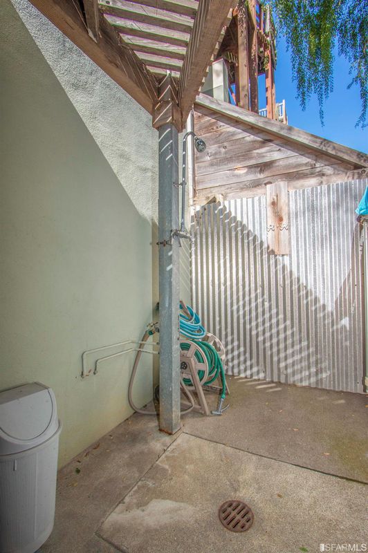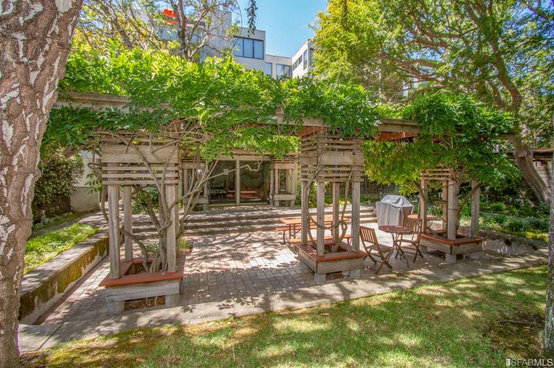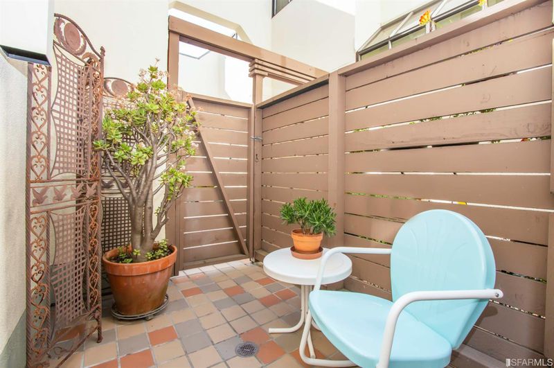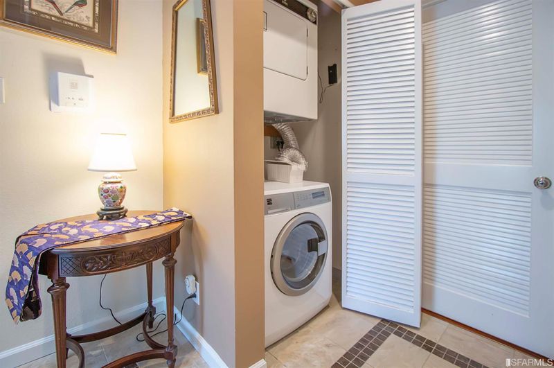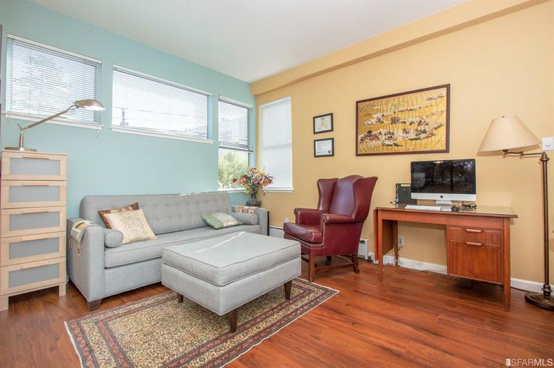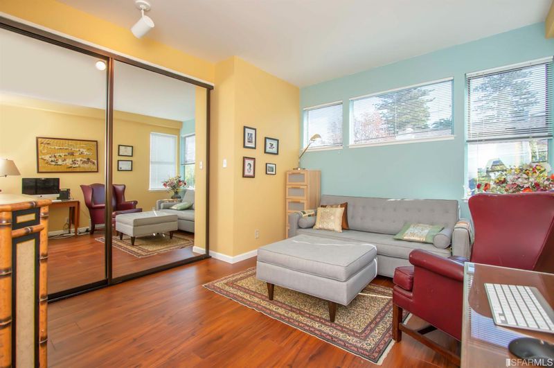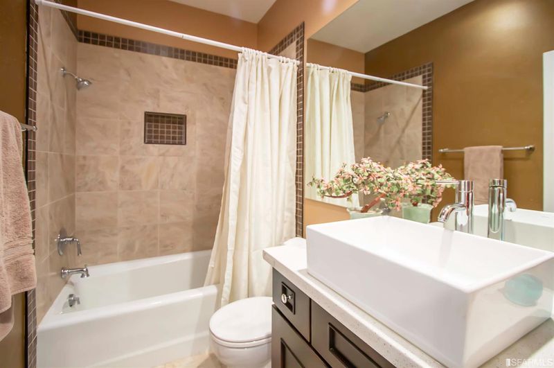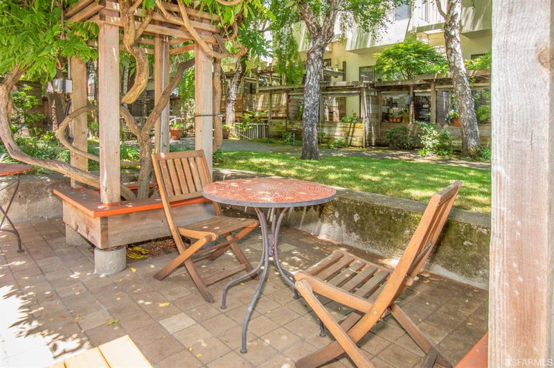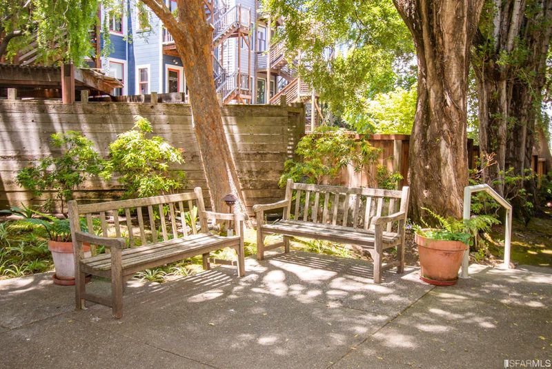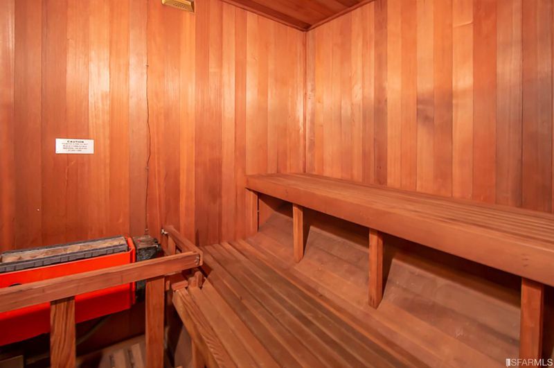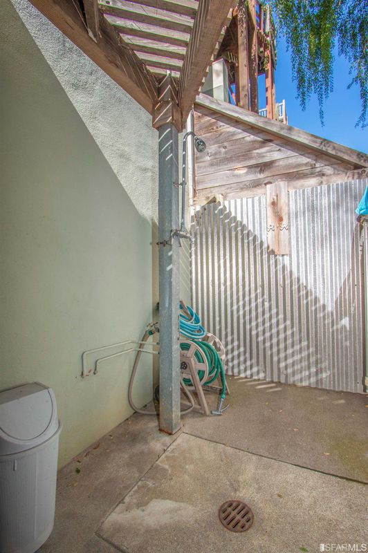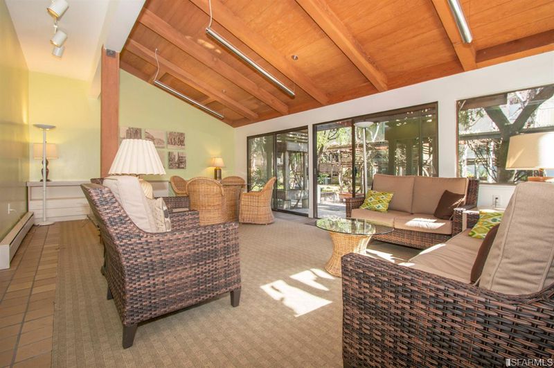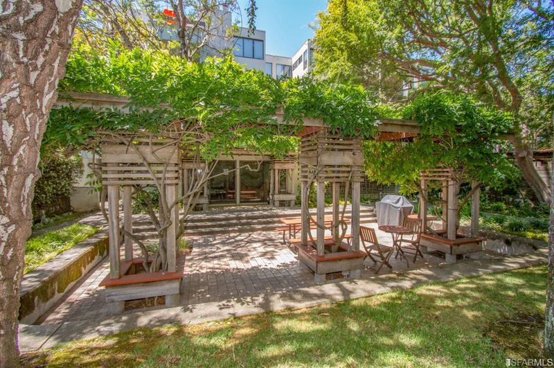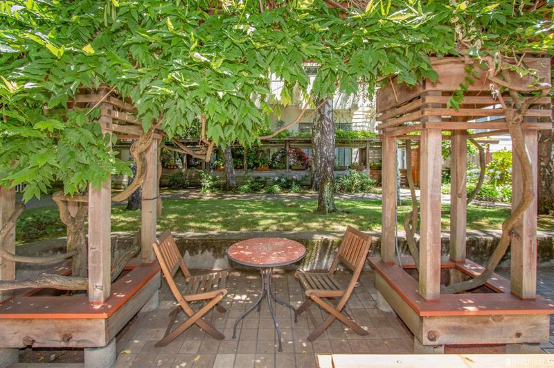 Sold 1.6% Under Asking
Sold 1.6% Under Asking
$1,228,000
1,128
SQ FT
$1,089
SQ/FT
120 Landers St, #A
@ 15th St. - 5 - Mission Dolores, San Francisco
- 2 Bed
- 2 Bath
- 0 Park
- 1,128 sqft
- San Francisco
-

Young Professionals thrive here! Easy living at its best. Fun walk/bike activities within blocks. Tech buses nearby. Attentive property management. Well-managed/funded, high reserves, mainly owners. Ongoing dependable maintenance, gardeners for gorgeous one-of-a-kind interior shared gardens, club house, gas BBQ grill, picnic area & numerous private nooks/seating. Peaceful. HOA dues also include sauna, hot tub, workout rm, shower, quake ins & water. Custom built condo. Private entrance. Feels like a home! Unique/quality construction. Dramatic top flr: sunny, high slanted ceilings, skylights, balcony, WB FP, hdwd flrs, flex floor plan. Enjoy sunrises over rooftops. 2 BRs/BAs are separated, very private & space for 2 home offices! MBR has private patio. In-unit w/d. Extra storage for bikes+. Rare 2-car s-by-s enclosed pkg/interior access to unit.
- Days on Market
- 45 days
- Current Status
- Sold
- Sold Price
- $1,228,000
- Under List Price
- 1.6%
- Original Price
- $1,248,000
- List Price
- $1,248,000
- On Market Date
- Oct 27, 2020
- Contingent Date
- Nov 22, 2020
- Contract Date
- Dec 11, 2020
- Close Date
- Dec 17, 2020
- Property Type
- Condominium
- District
- 5 - Mission Dolores
- Zip Code
- 94114
- MLS ID
- 508914
- APN
- 3557-079
- Year Built
- 1983
- Stories in Building
- Unavailable
- Number of Units
- 31
- Possession
- Negotiable
- COE
- Dec 17, 2020
- Data Source
- SFAR
- Origin MLS System
Mission Dolores Academy
Private K-8 Elementary, Religious, Coed
Students: 258 Distance: 0.1mi
Everett Middle School
Public 6-8 Middle
Students: 694 Distance: 0.1mi
Children's Day School
Private PK-8 Elementary, Coed
Students: 472 Distance: 0.2mi
Sanchez Elementary School
Public K-5 Elementary
Students: 271 Distance: 0.2mi
Mission High School
Public 9-12 Secondary
Students: 1099 Distance: 0.3mi
San Francisco Friends School
Private K-8 Religious, Nonprofit
Students: 436 Distance: 0.4mi
- Bed
- 2
- Bath
- 2
- Shower Over Tub, Stall Shower, Remodeled
- Parking
- 0
- Enclosed, Attached, Interior Access, Automatic Door, Garage
- SQ FT
- 1,128
- SQ FT Source
- Per Tax Records
- Kitchen
- Electric Range, Refrigerator, Dishwasher, Microwave, Garbage Disposal, Island, Skylight(s), Remodeled
- Cooling
- Central Heating, Electric, Baseboard Heaters
- Dining Room
- Dining Area, Skylight(s)
- Living Room
- Cathedral/Vaulted, Skylight(s), Deck Attached
- Flooring
- Hardwood, Tile, Simulated Wood
- Fire Place
- 1, Wood Burning, Living Room
- Heating
- Central Heating, Electric, Baseboard Heaters
- Laundry
- Washer/Dryer, In Closet
- Upper Level
- Living Room, Dining Room, Kitchen
- Main Level
- 2 Bedrooms, 2 Baths
- Views
- Partial, City Lights
- Possession
- Negotiable
- Architectural Style
- Contemporary, Custom
- Special Listing Conditions
- None
- * Fee
- $768
- *Fee includes
- Water, Garbage, Ext Bldg Maintenance, Grounds Maintenance, Earthquake Insurance, and Outside Management
MLS and other Information regarding properties for sale as shown in Theo have been obtained from various sources such as sellers, public records, agents and other third parties. This information may relate to the condition of the property, permitted or unpermitted uses, zoning, square footage, lot size/acreage or other matters affecting value or desirability. Unless otherwise indicated in writing, neither brokers, agents nor Theo have verified, or will verify, such information. If any such information is important to buyer in determining whether to buy, the price to pay or intended use of the property, buyer is urged to conduct their own investigation with qualified professionals, satisfy themselves with respect to that information, and to rely solely on the results of that investigation.
School data provided by GreatSchools. School service boundaries are intended to be used as reference only. To verify enrollment eligibility for a property, contact the school directly.
