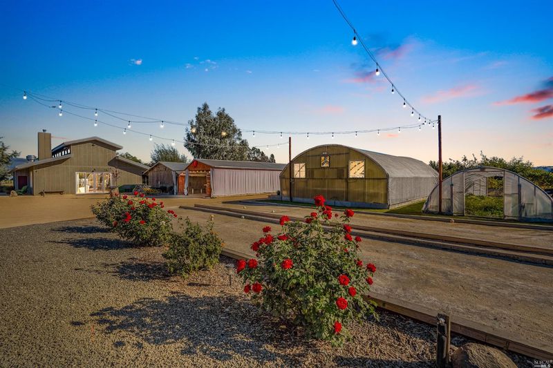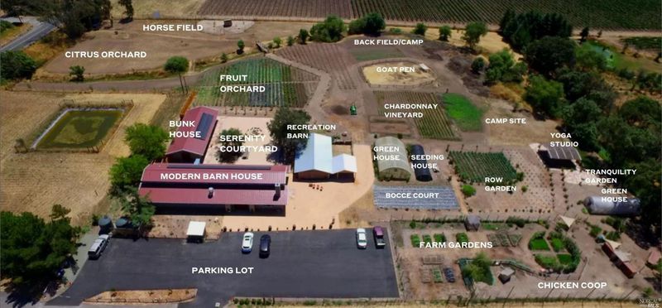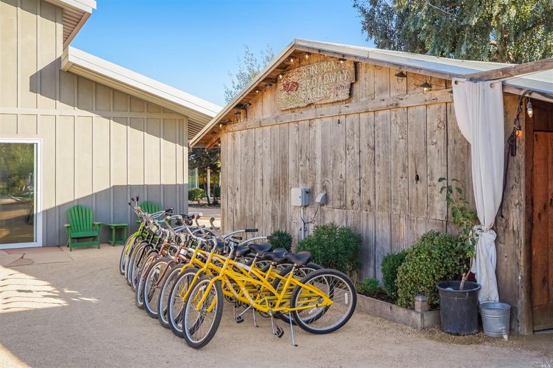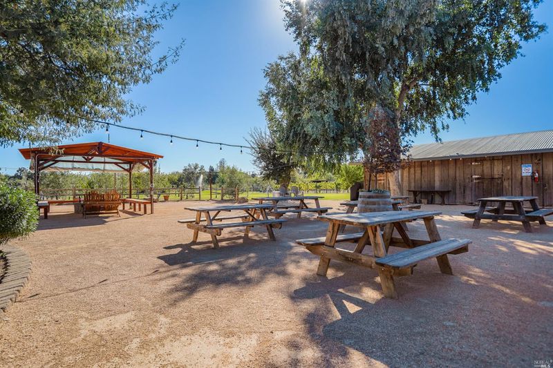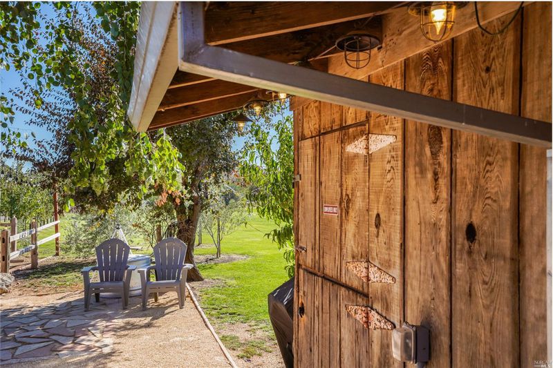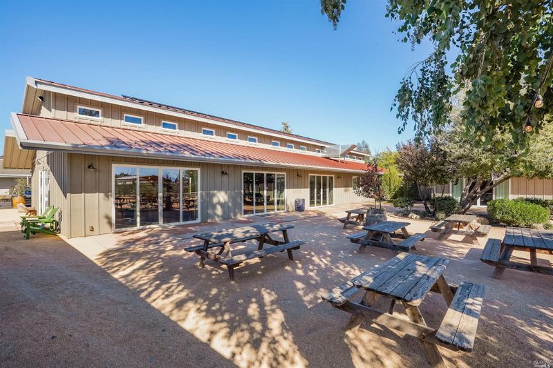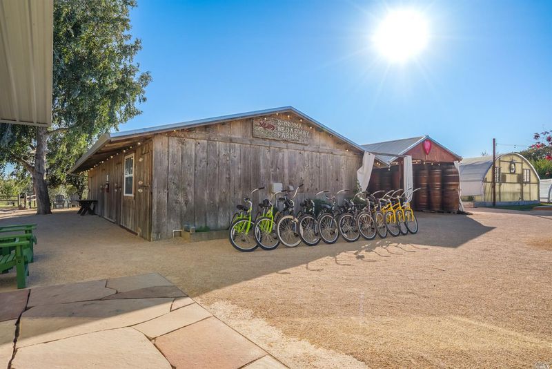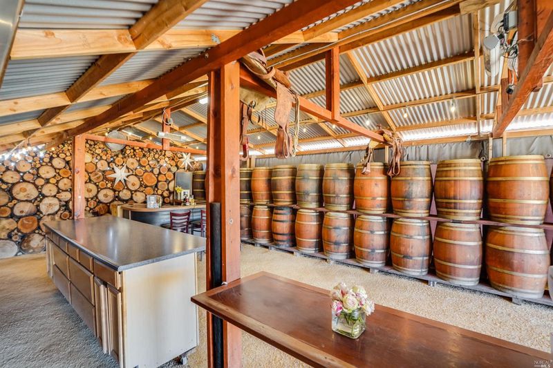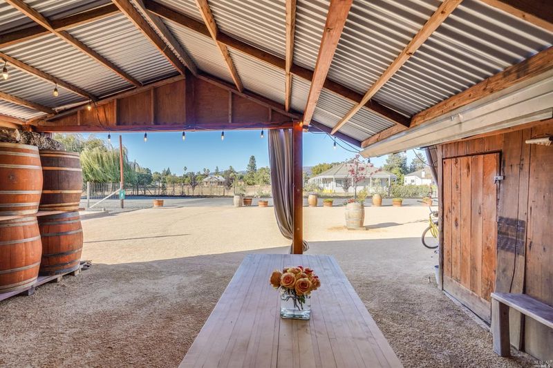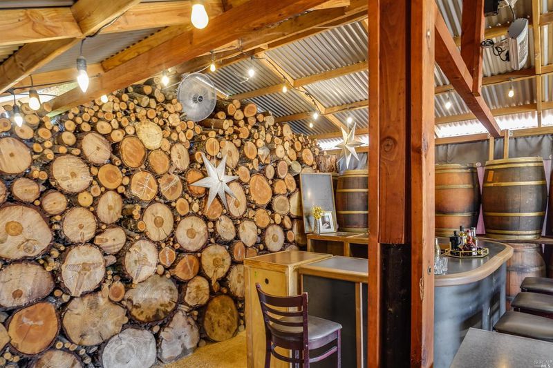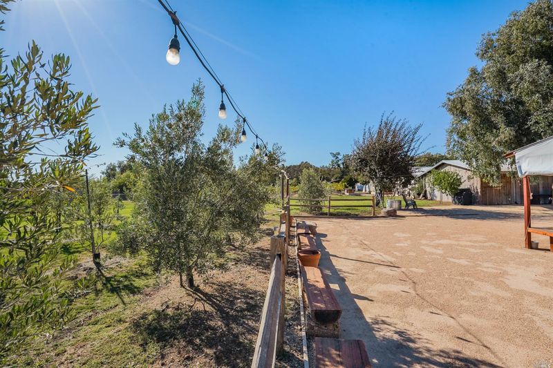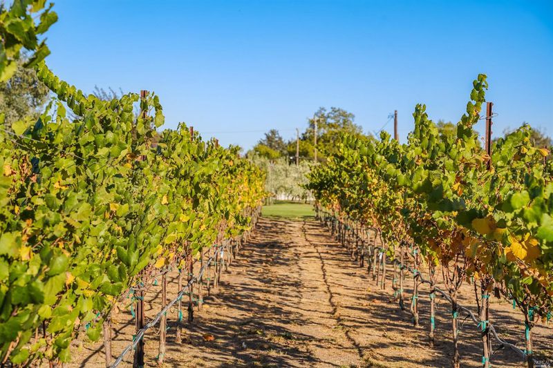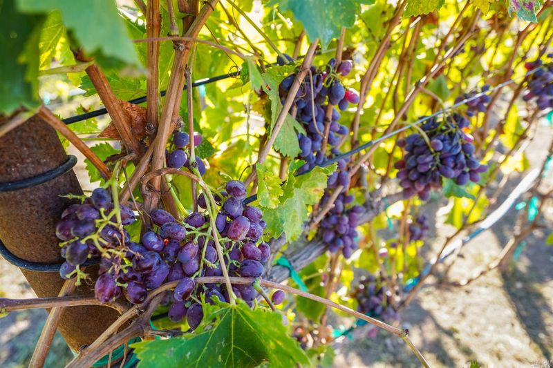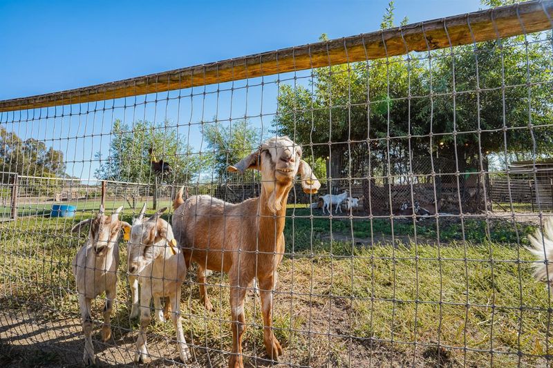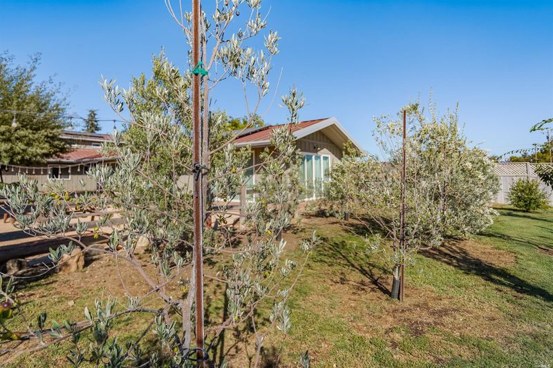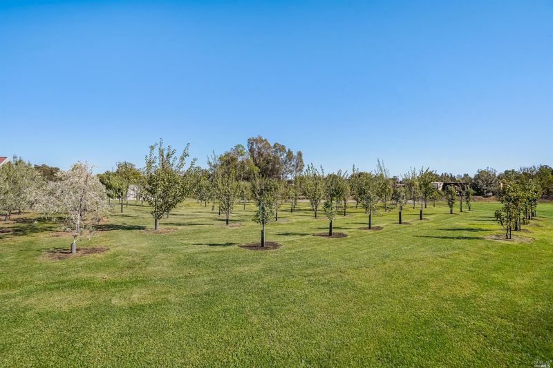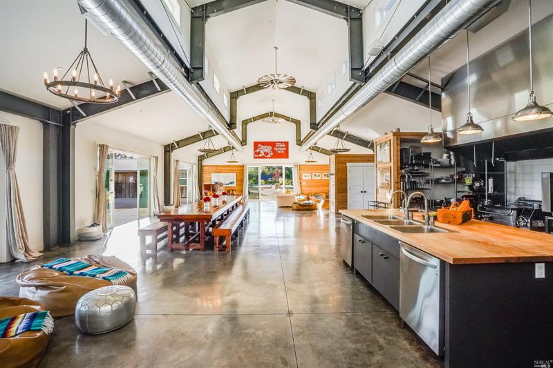 Sold At Asking
Sold At Asking
$6,475,000
3,400
SQ FT
$1,904
SQ/FT
20675 Broadway
@ Leveroni Rd - B1300 - Sonoma, Sonoma
- 4 Bed
- 3.5 Bath
- 40 Park
- 3,400 sqft
- Sonoma
-

Indulge in an experience unlike any other! Located 1 mile from Sonoma Square, this 6-acre, active farm is the ultimate gathering place for your family & friends, plus a turn-key investment, if you choose. (The business includes dozens of 5-star reviews, a large book of business, & a phenomenal team to manage everything.) Watch the sunrise over the golden hills, & ease into your day with a nourishing practice in the outdoor yoga barn. Play bocce ball, sip wine from your vineyard, enjoy games in the recreation barn, or bike to the Square for world-class wine tasting. Return home for a farm-to-table experience, harvesting food from your garden and cooking in the state-of-the-art chef's kitchen. Cozy up in a blanket by the fire pit for s'mores & stargazing. With this sustainable farm, forget about utility bills & do your part to help our planet. Your dream home, weekend getaway (with room to sleep 30+ people), savvy investment - or all 3 - This is a once-in-a-lifetime opportunity!
- Days on Market
- 50 days
- Current Status
- Sold
- Sold Price
- $6,475,000
- Sold At List Price
- -
- Original Price
- $6,475,000
- List Price
- $6,475,000
- On Market Date
- Oct 14, 2021
- Contingent Date
- Nov 8, 2021
- Contract Date
- Dec 3, 2021
- Close Date
- Dec 7, 2021
- Property Type
- Single Family Residence
- District
- B1300 - Sonoma
- Zip Code
- 95476
- MLS ID
- 321098086
- APN
- 128-311-020-000
- Year Built
- 2016
- Stories in Building
- 1
- Possession
- Close Of Escrow
- COE
- Dec 7, 2021
- Data Source
- SFAR
- Origin MLS System
Presentation School, The
Private K-8 Elementary, Religious, Coed
Students: 183 Distance: 0.2mi
Montessori School of Sonoma
Private K Montessori, Coed
Students: NA Distance: 0.5mi
Adele Harrison Middle School
Public 6-8 Middle
Students: 424 Distance: 0.5mi
Sonoma Valley High School
Public 9-12 Secondary
Students: 1297 Distance: 0.7mi
Creekside High School
Public 9-12 Continuation
Students: 49 Distance: 0.8mi
Prestwood Elementary School
Public K-5 Elementary
Students: 380 Distance: 0.9mi
- Bed
- 4
- Bath
- 3.5
- Parking
- 40
- Guest Parking Available, No Garage, Private, Side-by-Side, Uncovered Parking Spaces 2+
- SQ FT
- 3,400
- SQ FT Source
- Unavailable
- Lot SQ FT
- 261,796.0
- Lot Acres
- 6.01 Acres
- Kitchen
- Butcher Block Counters, Island, Island w/Sink, Kitchen/Family Combo, Pantry Cabinet
- Cooling
- Ceiling Fan(s), Central
- Dining Room
- Dining/Family Combo, Dining/Living Combo
- Exterior Details
- Covered Courtyard, Entry Gate, Fire Pit, Uncovered Courtyard, Wet Bar
- Family Room
- Cathedral/Vaulted, Deck Attached, Great Room, View
- Living Room
- Cathedral/Vaulted, Deck Attached, Great Room, View
- Flooring
- Concrete
- Foundation
- Concrete
- Fire Place
- Family Room
- Heating
- Central, Fireplace(s), Solar Heating
- Laundry
- Dryer Included, Ground Floor, Laundry Closet, Washer Included
- Main Level
- Bedroom(s), Dining Room, Family Room, Full Bath(s), Kitchen, Living Room, Primary Bedroom
- Views
- Hills, Orchard, Vineyard
- Possession
- Close Of Escrow
- Architectural Style
- Farmhouse, Modern/High Tech
- Special Listing Conditions
- None
- Fee
- $0
MLS and other Information regarding properties for sale as shown in Theo have been obtained from various sources such as sellers, public records, agents and other third parties. This information may relate to the condition of the property, permitted or unpermitted uses, zoning, square footage, lot size/acreage or other matters affecting value or desirability. Unless otherwise indicated in writing, neither brokers, agents nor Theo have verified, or will verify, such information. If any such information is important to buyer in determining whether to buy, the price to pay or intended use of the property, buyer is urged to conduct their own investigation with qualified professionals, satisfy themselves with respect to that information, and to rely solely on the results of that investigation.
School data provided by GreatSchools. School service boundaries are intended to be used as reference only. To verify enrollment eligibility for a property, contact the school directly.
