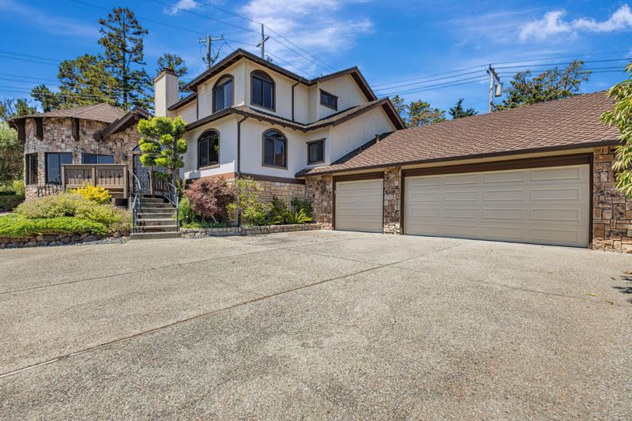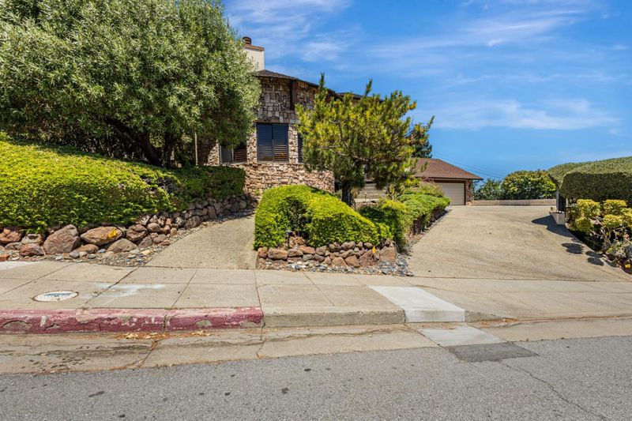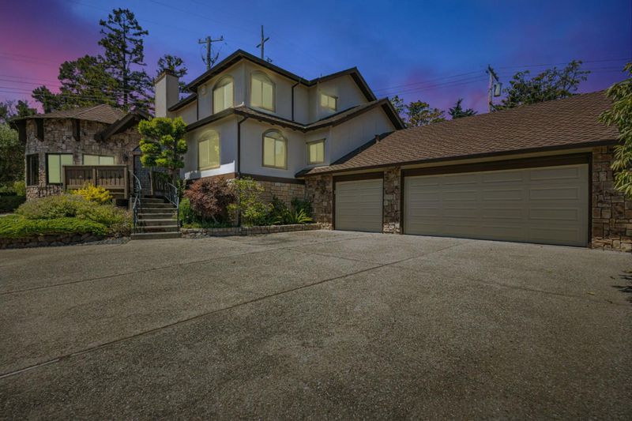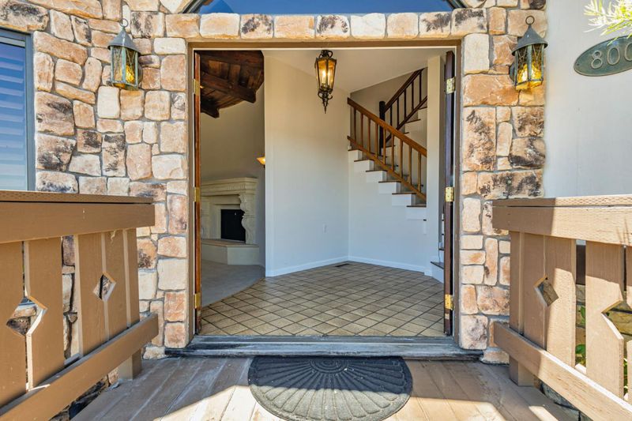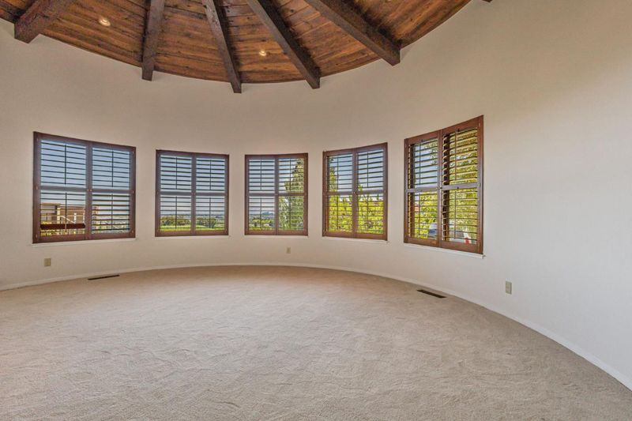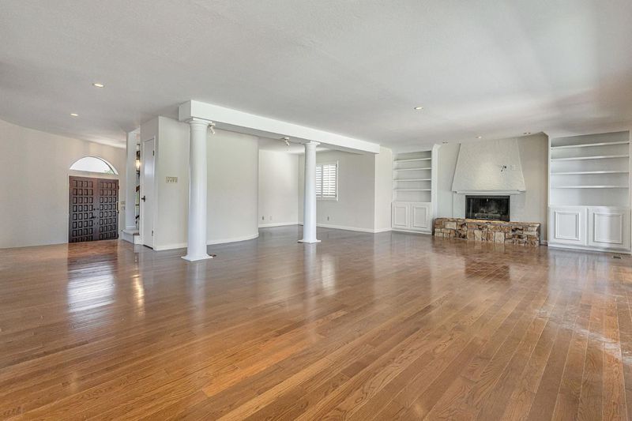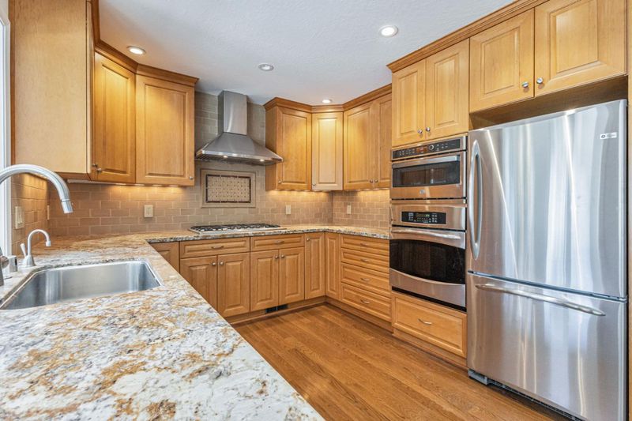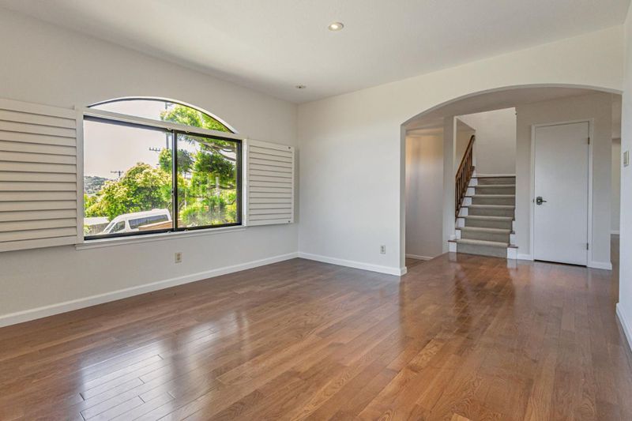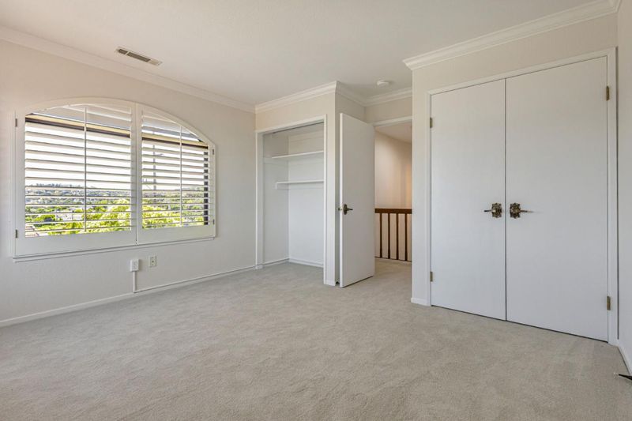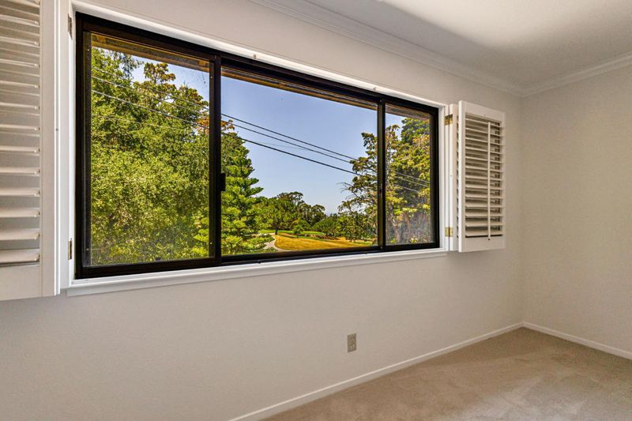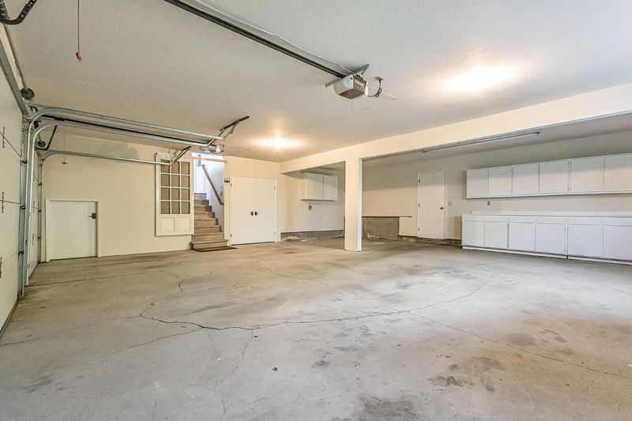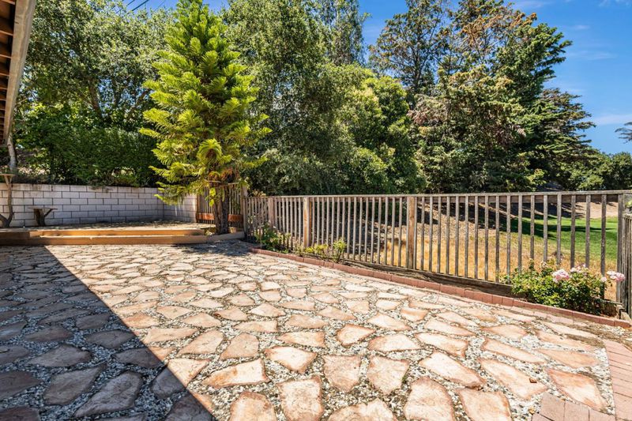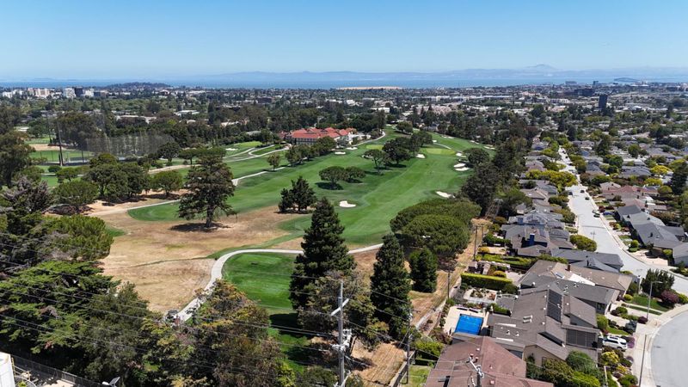
$3,100,000
2,940
SQ FT
$1,054
SQ/FT
800 26th Avenue
@ Sequoia Ave - 428 - San Mateo Terrace Etc., San Mateo
- 3 Bed
- 3 (2/1) Bath
- 3 Park
- 2,940 sqft
- SAN MATEO
-

Sweeping Golf Course & Bay Views in Coveted Beresford Park Neighborhood. Nestled at the end of a tranquil cul-de-sac in San Mateos highly desirable Beresford Park neighborhood, this spacious home offers approx. 2,940 sq ft of refined living on a generous, park-like 9,000+ sq ft lot. Enjoy stunning vistas of the Peninsula Country Club golf course & the bay beyond. The elegant floor plan features three bedrooms & two-and-one-half bathrooms, including a primary suite with a walk-in closet. The gourmet kitchen is a chefs delight, complete with stainless steel appliances & granite countertops, while the striking circular living room boasts exposed wood beam ceilings and a cozy fireplaceperfect for entertaining or relaxing. A separate family room with fireplace and slider opens seamlessly to the back patio, complemented by an enclosed sunroom with expansive windows framing sweeping golf course views. Additional highlights include hardwood floors, newer carpeting, recessed lighting throughout, & an attached three-car garage offering ample storage. Ideally located close to shopping, parks, & vibrant downtown San Mateo, with easy freeway access for commuters. Served by excellent San Mateo schools, this property blends comfort, charm, & an exceptional setting truly a rare opportunity.
- Days on Market
- 1 day
- Current Status
- Active
- Original Price
- $3,100,000
- List Price
- $3,100,000
- On Market Date
- Jul 13, 2025
- Property Type
- Single Family Home
- Area
- 428 - San Mateo Terrace Etc.
- Zip Code
- 94403
- MLS ID
- ML82014487
- APN
- 039-094-220
- Year Built
- 1978
- Stories in Building
- 2
- Possession
- Unavailable
- Data Source
- MLSL
- Origin MLS System
- MLSListings, Inc.
Meadow Heights Elementary School
Public K-5 Elementary
Students: 339 Distance: 0.3mi
Fusion Academy San Mateo
Private 6-12
Students: 55 Distance: 0.5mi
Hillsdale High School
Public 9-12 Secondary
Students: 1569 Distance: 0.5mi
The Carey School
Private K-5 Elementary, Coed
Students: 249 Distance: 0.5mi
Grace Lutheran School
Private K-8 Elementary, Religious, Nonprofit
Students: 58 Distance: 0.6mi
Junipero Serra High School
Private 9-12 Secondary, Religious, All Male
Students: 880 Distance: 0.6mi
- Bed
- 3
- Bath
- 3 (2/1)
- Double Sinks, Shower and Tub
- Parking
- 3
- Attached Garage, Gate / Door Opener, Off-Street Parking
- SQ FT
- 2,940
- SQ FT Source
- Unavailable
- Lot SQ FT
- 9,053.0
- Lot Acres
- 0.207828 Acres
- Kitchen
- Countertop - Granite, Dishwasher, Garbage Disposal, Hood Over Range, Oven - Built-In, Oven Range - Built-In, Gas, Refrigerator
- Cooling
- None
- Dining Room
- Dining Area
- Disclosures
- Flood Zone - See Report, NHDS Report
- Family Room
- Separate Family Room
- Flooring
- Carpet, Hardwood
- Foundation
- Concrete Perimeter
- Fire Place
- Family Room, Living Room
- Heating
- Central Forced Air - Gas
- Laundry
- Inside
- Views
- Bay, City Lights, Golf Course
- Fee
- Unavailable
MLS and other Information regarding properties for sale as shown in Theo have been obtained from various sources such as sellers, public records, agents and other third parties. This information may relate to the condition of the property, permitted or unpermitted uses, zoning, square footage, lot size/acreage or other matters affecting value or desirability. Unless otherwise indicated in writing, neither brokers, agents nor Theo have verified, or will verify, such information. If any such information is important to buyer in determining whether to buy, the price to pay or intended use of the property, buyer is urged to conduct their own investigation with qualified professionals, satisfy themselves with respect to that information, and to rely solely on the results of that investigation.
School data provided by GreatSchools. School service boundaries are intended to be used as reference only. To verify enrollment eligibility for a property, contact the school directly.
