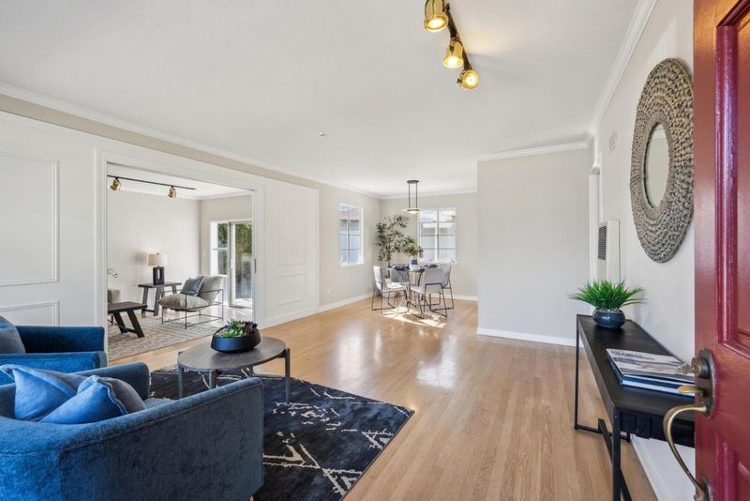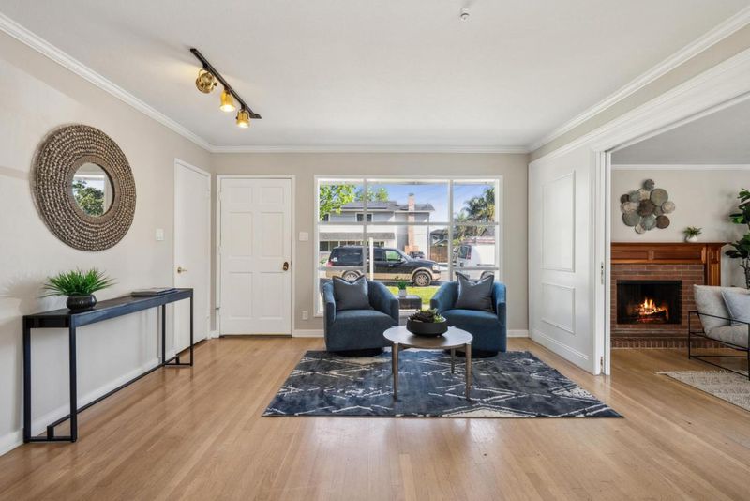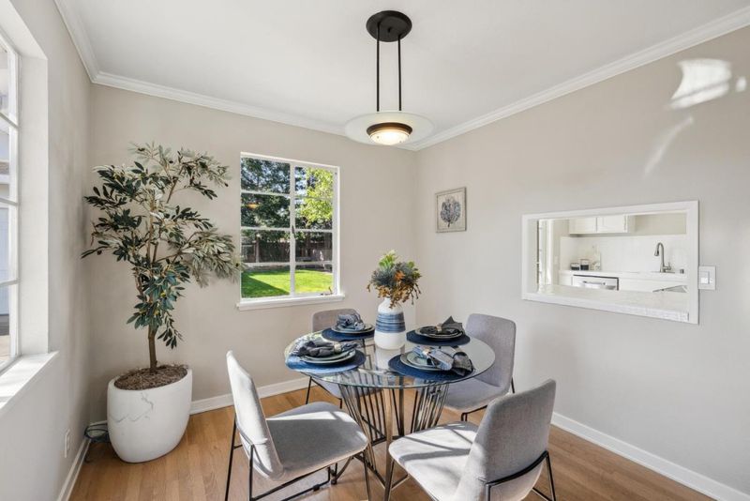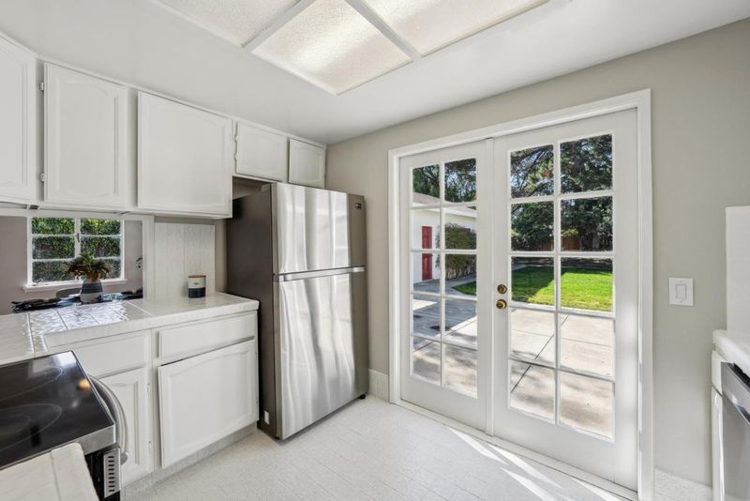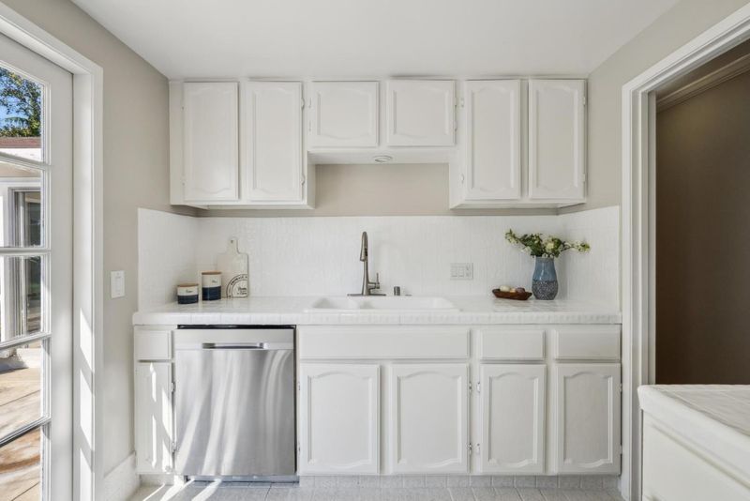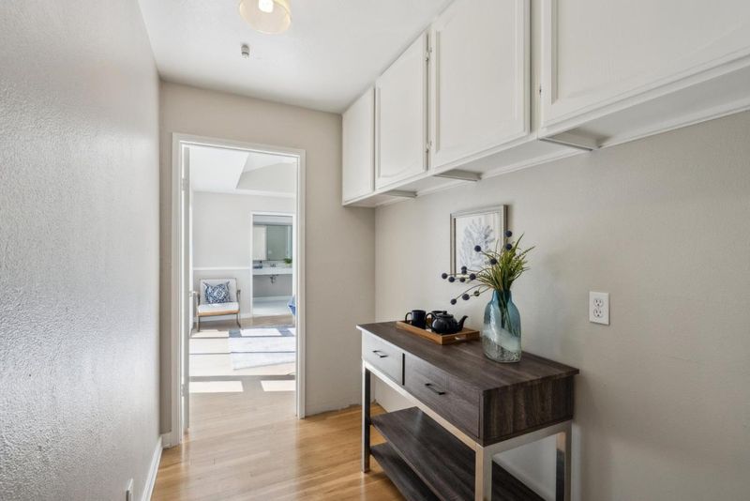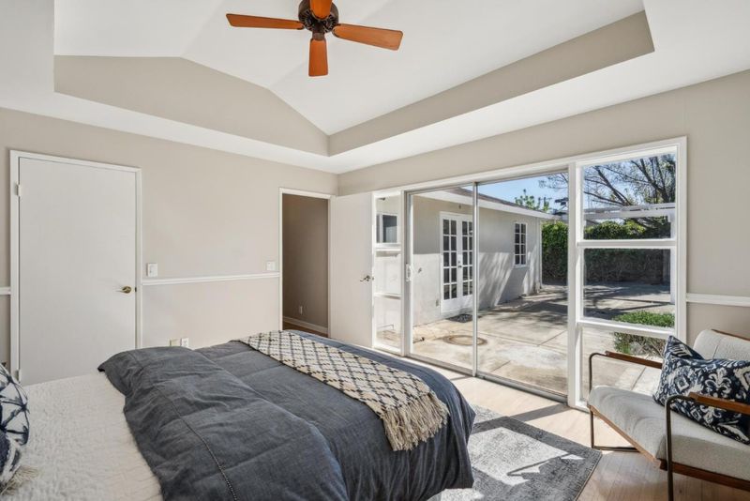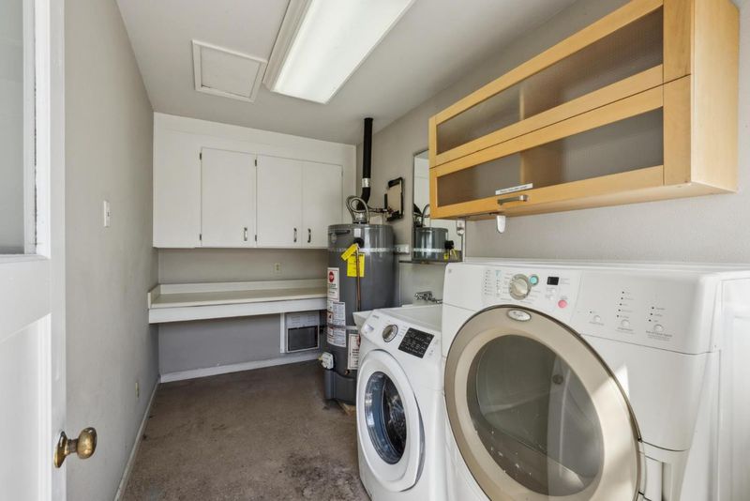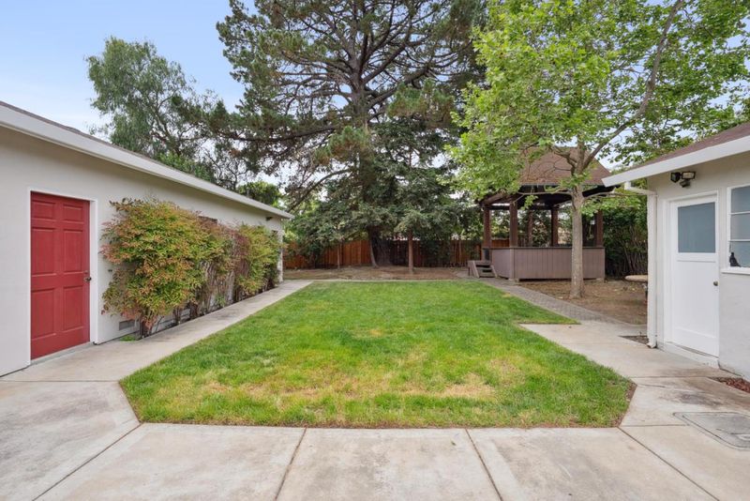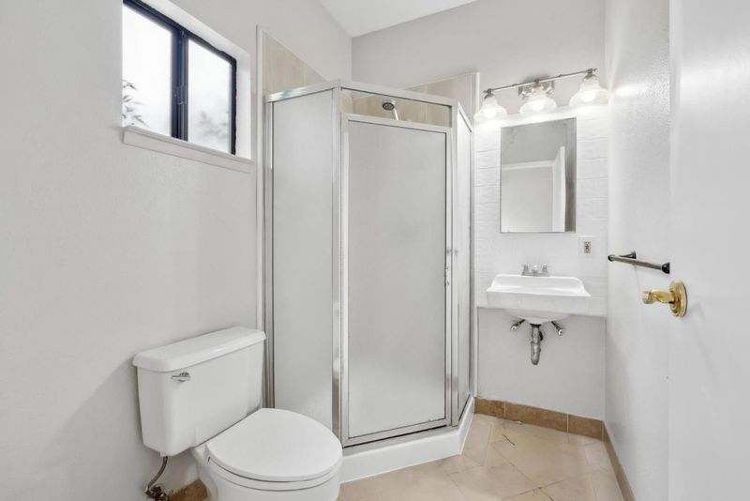
$1,749,888
1,871
SQ FT
$935
SQ/FT
4132 De Mille Drive
@ Saratoga Ave - 15 - Campbell, San Jose
- 3 Bed
- 3 Bath
- 2 Park
- 1,871 sqft
- SAN JOSE
-

-
Mon Apr 21, 4:00 pm - 7:00 pm
-
Tue Apr 22, 4:00 pm - 7:00 pm
-
Wed Apr 23, 4:00 pm - 7:00 pm
Welcome to this charming West San Jose single-family residence, offering a rare blend of comfort, functionality, and future potential. Set on an expansive 10,450sqft lot, the property includes a detached two-car garage and a permitted 280sqft flex space with a full bathroom-perfect for a home office, guest suite, or future ADU. Inside, enjoy an open floor plan featuring freshly painted interiors, updated bathrooms, and a cozy fireplace that anchors the main living space with warmth and charm. The oversized lot offers endless possibilities-garden, entertain, or expand with additional living spaces to maximize value. Ideally located just minutes from Westgate Center, Santana Row, and leading tech campuses, the home is also served by top-rated schools: Leroy Anderson Elementary, Moreland Middle, and Prospect High. With easy access to San Tomas Expressway, I-280, and I-880, commuting is a breeze. Whether you're seeking move-in ready comfort or investment potential, this home delivers both in one of Silicon Valleys most desirable and connected neighborhoods.
- Days on Market
- 3 days
- Current Status
- Active
- Original Price
- $1,749,888
- List Price
- $1,749,888
- On Market Date
- Apr 18, 2025
- Property Type
- Single Family Home
- Area
- 15 - Campbell
- Zip Code
- 95117
- MLS ID
- ML82003103
- APN
- 299-14-031
- Year Built
- 1951
- Stories in Building
- 1
- Possession
- Unavailable
- Data Source
- MLSL
- Origin MLS System
- MLSListings, Inc.
Leroy Anderson Elementary School
Public K-5 Elementary
Students: 386 Distance: 0.3mi
Discovery Charter School
Charter K-8 Elementary
Students: 566 Distance: 0.3mi
West Valley Middle School
Private 5-8 Coed
Students: 94 Distance: 0.5mi
The Harker School | Middle School
Private 6-8 Elementary, Coed
Students: 479 Distance: 0.6mi
Trust Primary School
Private K-1
Students: 35 Distance: 0.6mi
Easterbrook Discovery
Public K-8 Elementary
Students: 950 Distance: 0.6mi
- Bed
- 3
- Bath
- 3
- Primary - Stall Shower(s), Shower and Tub, Tile
- Parking
- 2
- Detached Garage
- SQ FT
- 1,871
- SQ FT Source
- Unavailable
- Lot SQ FT
- 10,425.0
- Lot Acres
- 0.239325 Acres
- Kitchen
- Countertop - Tile, Dishwasher, Exhaust Fan, Garbage Disposal, Microwave, Oven Range - Electric, Refrigerator
- Cooling
- Ceiling Fan
- Dining Room
- Dining Area
- Disclosures
- Natural Hazard Disclosure, NHDS Report
- Family Room
- Separate Family Room
- Flooring
- Hardwood, Tile
- Foundation
- Concrete Perimeter
- Fire Place
- Wood Burning
- Heating
- Wall Furnace
- Laundry
- Washer / Dryer
- Fee
- Unavailable
MLS and other Information regarding properties for sale as shown in Theo have been obtained from various sources such as sellers, public records, agents and other third parties. This information may relate to the condition of the property, permitted or unpermitted uses, zoning, square footage, lot size/acreage or other matters affecting value or desirability. Unless otherwise indicated in writing, neither brokers, agents nor Theo have verified, or will verify, such information. If any such information is important to buyer in determining whether to buy, the price to pay or intended use of the property, buyer is urged to conduct their own investigation with qualified professionals, satisfy themselves with respect to that information, and to rely solely on the results of that investigation.
School data provided by GreatSchools. School service boundaries are intended to be used as reference only. To verify enrollment eligibility for a property, contact the school directly.


