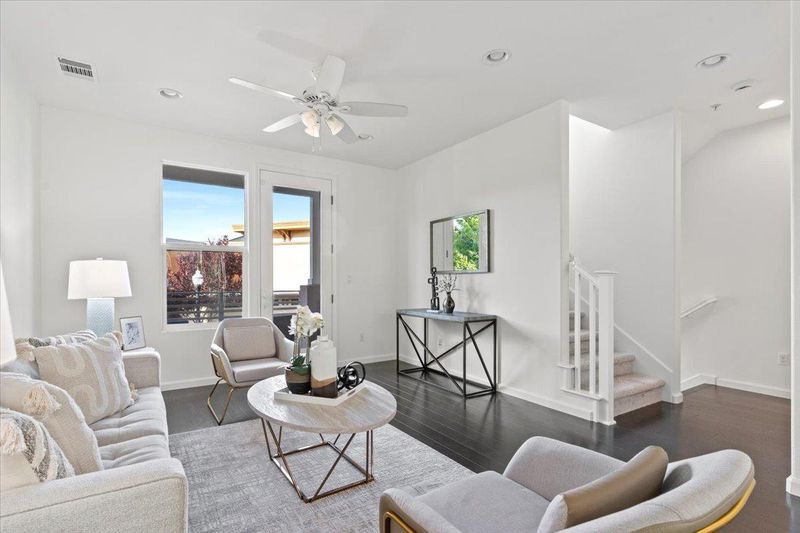 Sold 16.6% Over Asking
Sold 16.6% Over Asking
$1,153,000
1,278
SQ FT
$902
SQ/FT
3116 Briza Drive
@ Ruby Ave - 3 - Evergreen, San Jose
- 2 Bed
- 3 (2/1) Bath
- 2 Park
- 1,278 sqft
- SAN JOSE
-

Newer built North-East facing Shapell townhome with an abundance of natural light and views of the gorgeous Evergreen Hills. This 2 Bedroom 2.5 Bathroom home has been freshly painted and is move in ready with new carpet & a brand new stainless steel gas cooking range. The second level welcomes you to an open floorplan for easy entertaining and get togethers. Both rooms are en-suites which makes it ideal for a young family with kids. The primary bathroom offers ample space with a double vanity and walk in closet. Wake up to views of the hills and enjoy a stroll to the coffee shop nearby. Separate laundry room and an attached 2 car garage offer additional storage space. Perfectly set in the heart of Evergreen, this home is steps away from the Evergreen Village Square, close to the local library, restaurants, farmer's market twice a week, academic classes and much more. Also around the corner you have access to shuttles by companies like Apple, Google & Meta. Great Schools, all with test scores of 10/10 - Evergreen Elementary, Chaboya Middle & Evergreen Valley High. Low HOA $225/month. This home is a must see!
- Days on Market
- 6 days
- Current Status
- Sold
- Sold Price
- $1,153,000
- Over List Price
- 16.6%
- Original Price
- $989,000
- List Price
- $989,000
- On Market Date
- Apr 3, 2024
- Contract Date
- Apr 9, 2024
- Close Date
- Apr 18, 2024
- Property Type
- Townhouse
- Area
- 3 - Evergreen
- Zip Code
- 95135
- MLS ID
- ML81959834
- APN
- 659-85-033
- Year Built
- 2013
- Stories in Building
- 3
- Possession
- Unavailable
- COE
- Apr 18, 2024
- Data Source
- MLSL
- Origin MLS System
- MLSListings, Inc.
Evergreen Montessori School
Private n/a Montessori, Elementary, Coed
Students: 110 Distance: 0.3mi
Evergreen Elementary School
Public K-6 Elementary
Students: 738 Distance: 0.3mi
Chaboya Middle School
Public 7-8 Middle
Students: 1094 Distance: 0.3mi
Tom Matsumoto Elementary School
Public K-6 Elementary
Students: 657 Distance: 0.5mi
Carolyn A. Clark Elementary School
Public K-6 Elementary
Students: 581 Distance: 0.7mi
Laurelwood Elementary School
Public K-6 Elementary
Students: 316 Distance: 0.8mi
- Bed
- 2
- Bath
- 3 (2/1)
- Double Sinks, Tile
- Parking
- 2
- Attached Garage
- SQ FT
- 1,278
- SQ FT Source
- Unavailable
- Lot SQ FT
- 930.0
- Lot Acres
- 0.02135 Acres
- Kitchen
- Countertop - Granite, Dishwasher, Microwave, Oven Range - Gas
- Cooling
- Central AC
- Dining Room
- Dining Area
- Disclosures
- Natural Hazard Disclosure
- Family Room
- Other
- Flooring
- Carpet, Hardwood, Tile
- Foundation
- Concrete Slab
- Heating
- Central Forced Air
- Laundry
- In Utility Room, Inside
- Views
- Hills, Neighborhood
- * Fee
- $225
- Name
- Arbor Village at Evergreen
- *Fee includes
- Exterior Painting, Insurance - Common Area, Landscaping / Gardening, Maintenance - Common Area, Maintenance - Exterior, and Roof
MLS and other Information regarding properties for sale as shown in Theo have been obtained from various sources such as sellers, public records, agents and other third parties. This information may relate to the condition of the property, permitted or unpermitted uses, zoning, square footage, lot size/acreage or other matters affecting value or desirability. Unless otherwise indicated in writing, neither brokers, agents nor Theo have verified, or will verify, such information. If any such information is important to buyer in determining whether to buy, the price to pay or intended use of the property, buyer is urged to conduct their own investigation with qualified professionals, satisfy themselves with respect to that information, and to rely solely on the results of that investigation.
School data provided by GreatSchools. School service boundaries are intended to be used as reference only. To verify enrollment eligibility for a property, contact the school directly.



