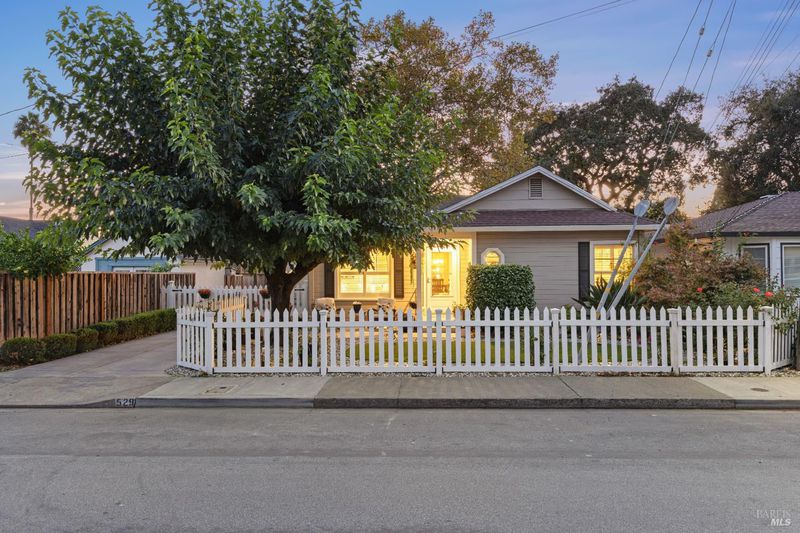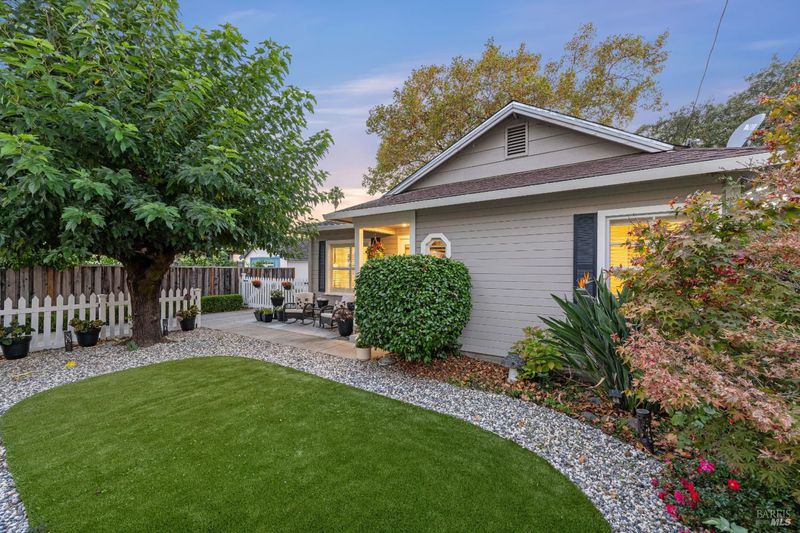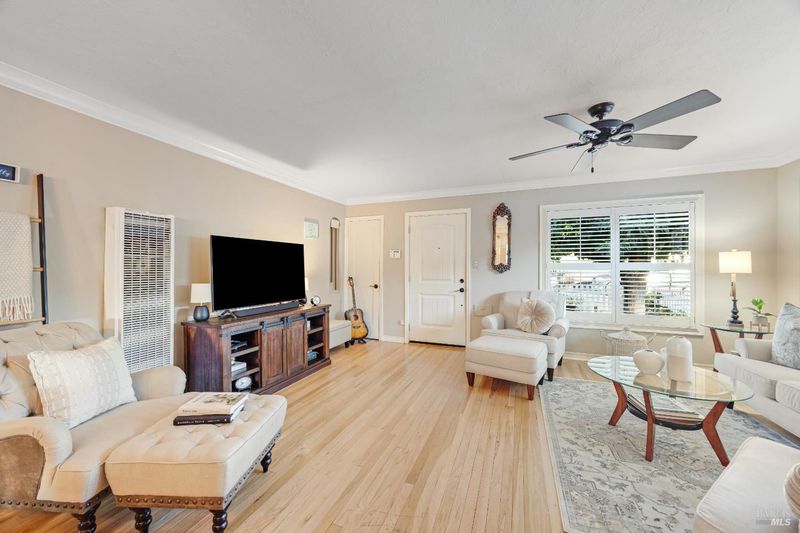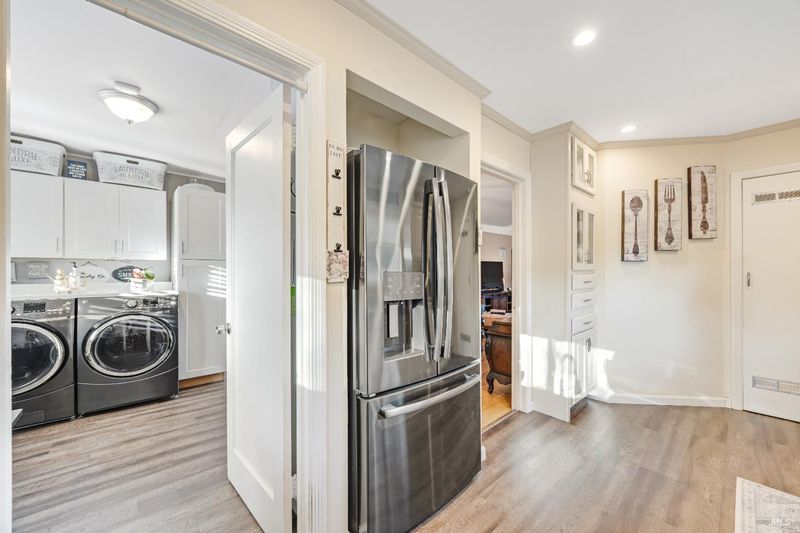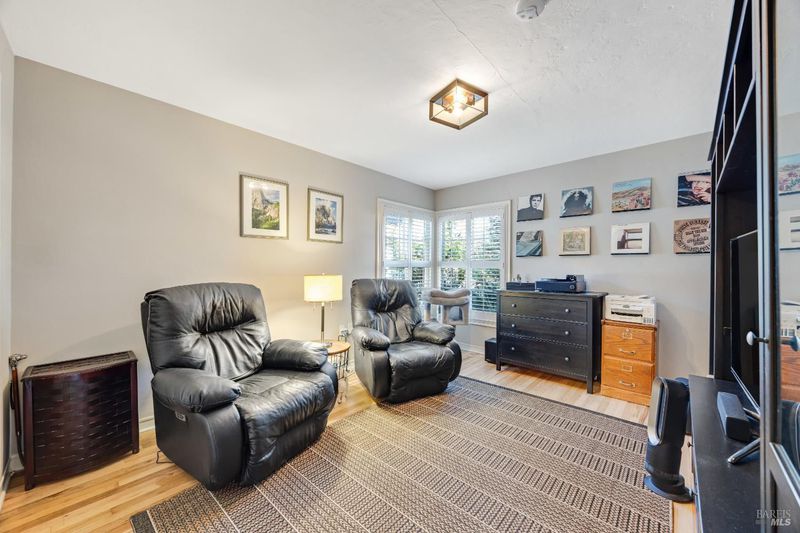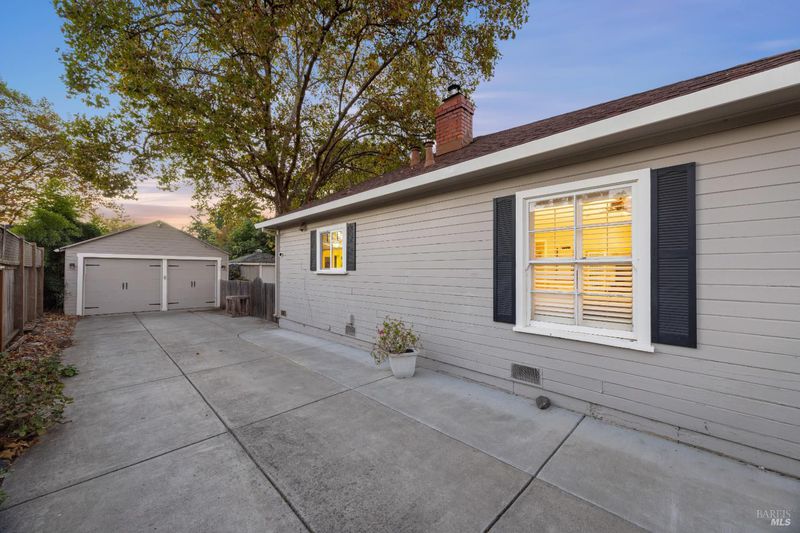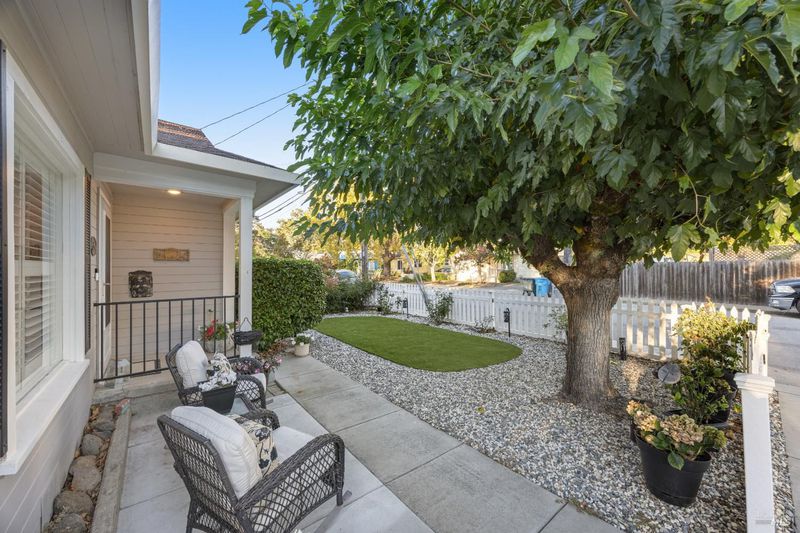
$699,000
1,089
SQ FT
$642
SQ/FT
529 Macklyn Avenue
@ Sonoma Ave - Santa Rosa-Northeast, Santa Rosa
- 2 Bed
- 1 Bath
- 4 Park
- 1,089 sqft
- Santa Rosa
-

Adorable 2-bedroom, 1-bath one level home built in 1947 radiating warmth, charm, and character. Ideally located near Montgomery Village, Downtown Santa Rosa, Memorial Hospital neighborhoods, and sought out schools including local charter school. A white picket fence, manicured turf, large shade tree, and cozy front patio create an inviting first impression. An extra-long gated approx. 100-ft driveway leads to a detached 2-car garage. Inside, original hardwood floors, crown molding, shutters, and decorative accents highlight the vintage appeal. The living room features a fireplace (not in use) and flows into a dining area with a modern light fixture and remodeled kitchen with quartz counters, quality cabinetry with custom touches including a spice rack, luxury vinyl plank floor, glass accents, pull-out shelves & soft close, farmhouse sink, and updated appliances. The versatile multi-purpose room offers laundry, office, and storage space with backyard access. The updated bathroom features a new vanity, shiplap accent wall, tile floors & bath. Enjoy the inviting backyard retreat with a chic shed for hobbies or storage, a paver patio, lush lawn, twinkle lights, and a raised seating area perfect for relaxing or entertaining under the stars. Your home sweet home awaits you!
- Days on Market
- 0 days
- Current Status
- Active
- Original Price
- $699,000
- List Price
- $699,000
- On Market Date
- Nov 3, 2025
- Property Type
- Single Family Residence
- Area
- Santa Rosa-Northeast
- Zip Code
- 95405
- MLS ID
- 325094504
- APN
- 014-091-018-000
- Year Built
- 1947
- Stories in Building
- Unavailable
- Possession
- Negotiable
- Data Source
- BAREIS
- Origin MLS System
Santa Rosa French-American Charter (Srfacs)
Charter K-6
Students: 465 Distance: 0.1mi
Brook Hill Elementary School
Public K-6 Elementary
Students: 396 Distance: 0.4mi
St. Eugene Cathedral School
Private K-8 Elementary, Religious, Coed
Students: 311 Distance: 0.6mi
Proctor Terrace Elementary School
Public K-6 Elementary
Students: 410 Distance: 0.6mi
Montgomery High School
Public 9-12 Secondary
Students: 1642 Distance: 0.6mi
New Horizon School And Learning Center
Private 6-12 Special Education, Secondary, Coed
Students: 18 Distance: 0.7mi
- Bed
- 2
- Bath
- 1
- Low-Flow Toilet(s)
- Parking
- 4
- Detached, Garage Door Opener
- SQ FT
- 1,089
- SQ FT Source
- Assessor Auto-Fill
- Lot SQ FT
- 5,000.0
- Lot Acres
- 0.1148 Acres
- Kitchen
- Quartz Counter
- Cooling
- Ceiling Fan(s)
- Dining Room
- Dining/Living Combo
- Flooring
- Tile, Vinyl, Wood
- Fire Place
- Decorative Only
- Heating
- Wall Furnace
- Laundry
- Hookups Only
- Main Level
- Bedroom(s), Dining Room, Full Bath(s), Living Room, Primary Bedroom
- Possession
- Negotiable
- Architectural Style
- Vintage
- Fee
- $0
MLS and other Information regarding properties for sale as shown in Theo have been obtained from various sources such as sellers, public records, agents and other third parties. This information may relate to the condition of the property, permitted or unpermitted uses, zoning, square footage, lot size/acreage or other matters affecting value or desirability. Unless otherwise indicated in writing, neither brokers, agents nor Theo have verified, or will verify, such information. If any such information is important to buyer in determining whether to buy, the price to pay or intended use of the property, buyer is urged to conduct their own investigation with qualified professionals, satisfy themselves with respect to that information, and to rely solely on the results of that investigation.
School data provided by GreatSchools. School service boundaries are intended to be used as reference only. To verify enrollment eligibility for a property, contact the school directly.
