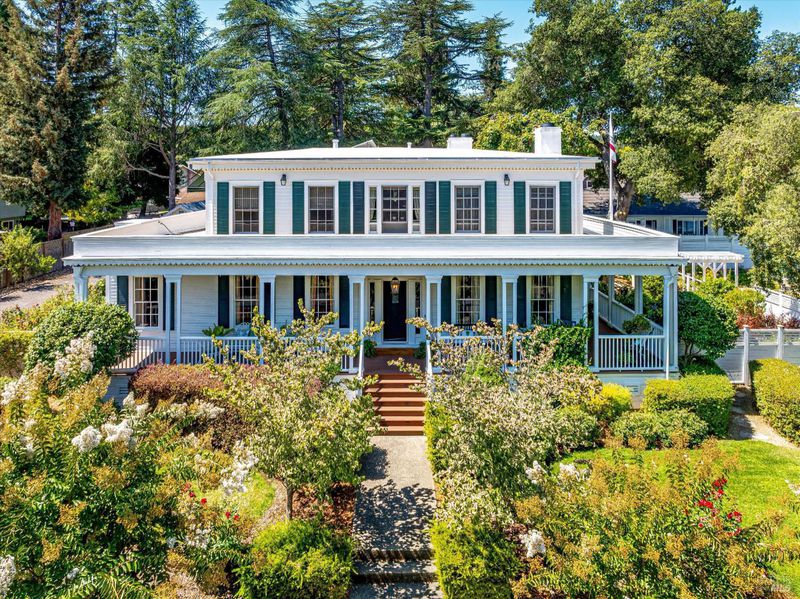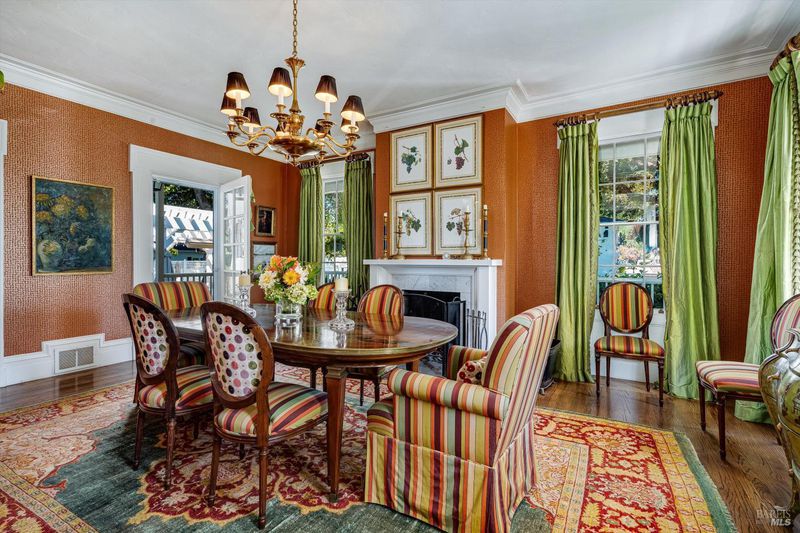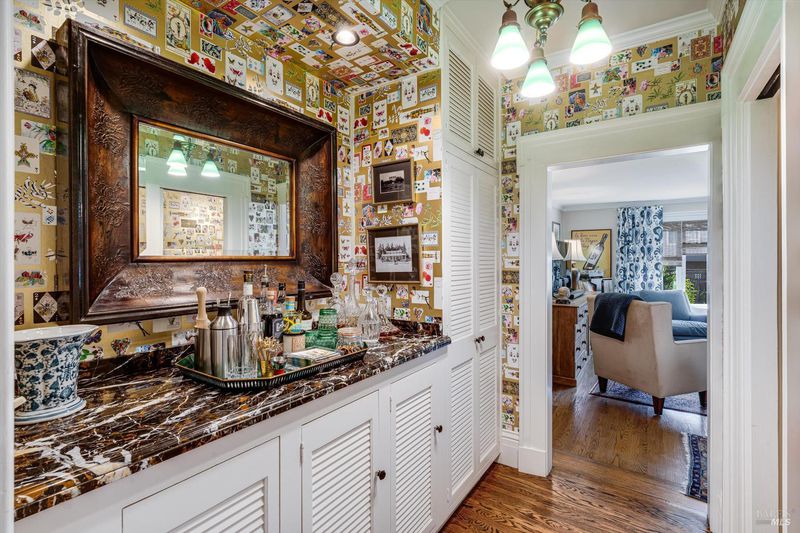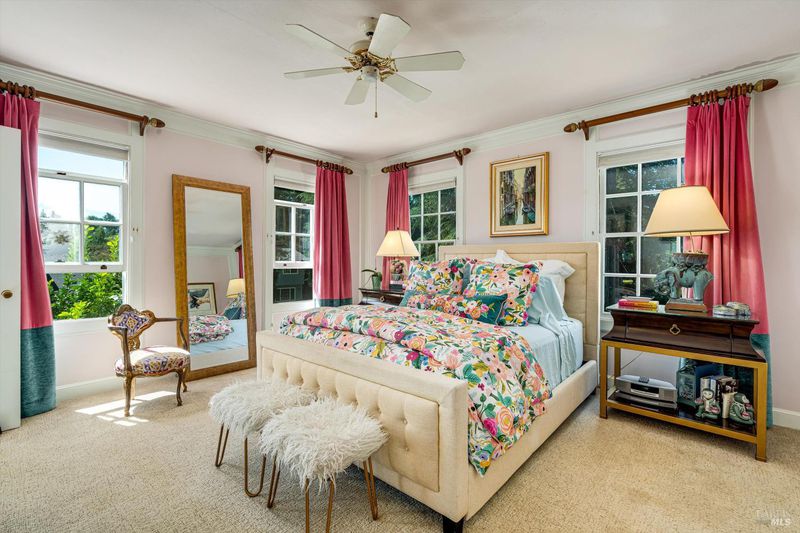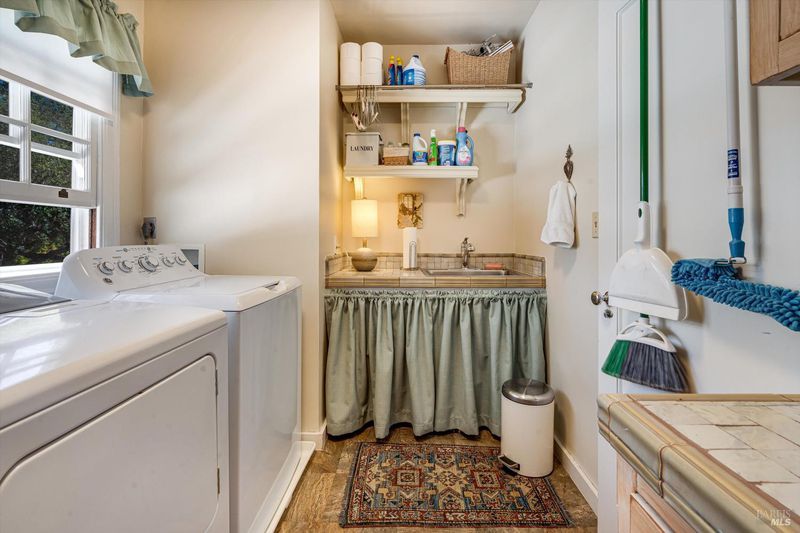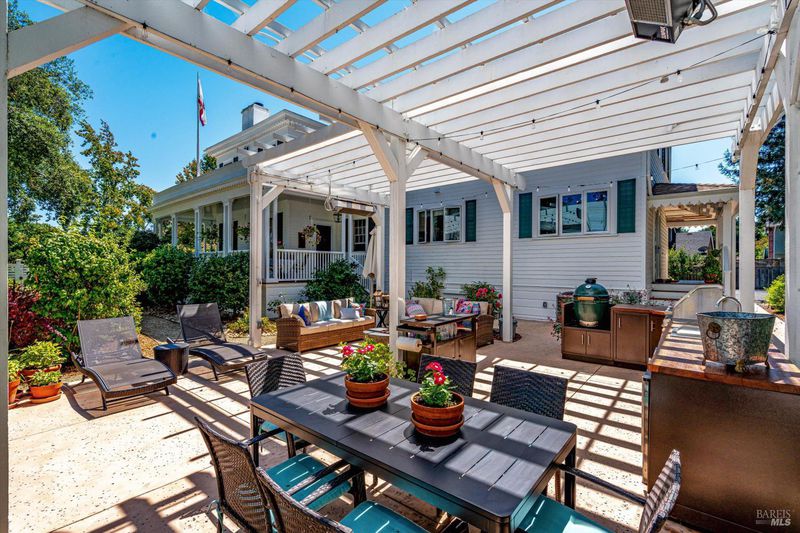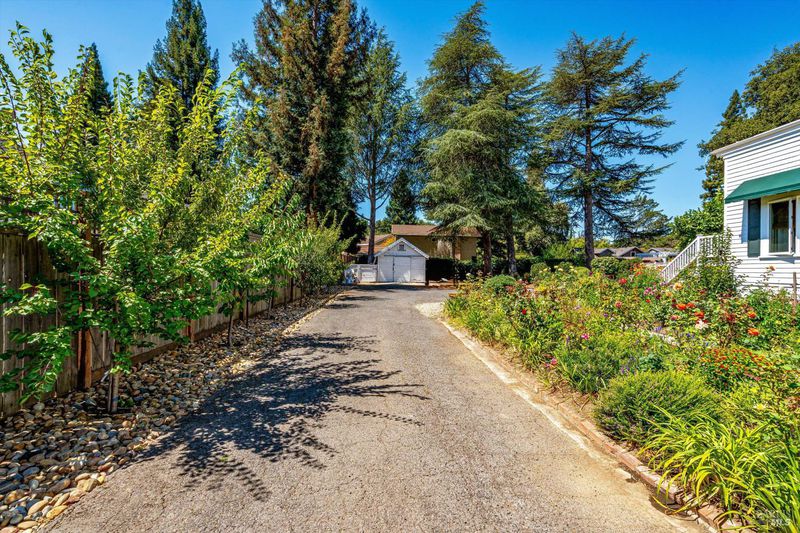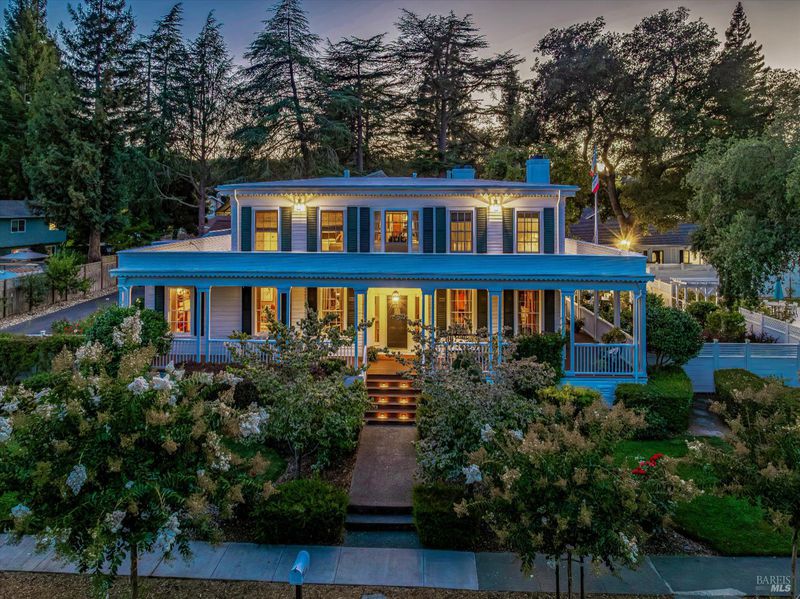
$2,800,000
3,487
SQ FT
$803
SQ/FT
2389 Chad Court
@ W. Lincoln - Napa
- 3 Bed
- 3 Bath
- 0 Park
- 3,487 sqft
- Napa
-

Upon entering you'll be greeted with expansive living areas that seamlessly integrate with a gourmet kitchen and butler's pantry, making it ideal for both entertaining and everyday living. High ceilings with original moldings, and large windows which flood the space with natural light highlight the elegant finishes and thoughtful design elements throughout. Fireplaces in the living room, dining room and kitchen add to the old world charm. The Primary suite is a true sanctuary, complete with a spacious ensuite bath and walk-in closet. The additional bedrooms, both with ensuite baths are generously sized, offering privacy and comfort. All bedrooms have exterior doors providing access to the second floor deck with garden views. Situated on a substantial 1/2 acre lot, the outdoor space is equally impressive, providing endless possibilities for gardening, recreation, or simply enjoying the beautiful Napa weather. Whether sitting on the first floor covered porch enjoying breakfast or sipping an evening beverage, hosting a summer BBQ from the outdoor kitchen, or a quite evening under the stars, this home caters to all your outdoor desires. Located in a welcoming neighborhood known for its peaceful ambiance this property provides easy access to Napa's vibrant downtown amenities.
- Days on Market
- 2 days
- Current Status
- Active
- Original Price
- $2,800,000
- List Price
- $2,800,000
- On Market Date
- Sep 8, 2025
- Property Type
- Single Family Residence
- Area
- Napa
- Zip Code
- 94558
- MLS ID
- 325078300
- APN
- 042-260-031-000
- Year Built
- 1880
- Stories in Building
- Unavailable
- Possession
- Negotiable
- Data Source
- BAREIS
- Origin MLS System
First Christian School Of Napa
Private K-8 Elementary, Religious, Nonprofit
Students: 115 Distance: 0.4mi
Nature's Way Montessori
Private PK-2
Students: 88 Distance: 0.4mi
West Park Elementary School
Public K-5 Elementary
Students: 313 Distance: 0.4mi
New Life Academy
Private 11 Secondary, Religious, Coed
Students: 5 Distance: 0.5mi
New Life Academy
Private K-12
Students: 11 Distance: 0.5mi
Napa Valley Language Academy
Charter K-6 Elementary
Students: 664 Distance: 0.7mi
- Bed
- 3
- Bath
- 3
- Double Sinks, Shower Stall(s)
- Parking
- 0
- Converted Garage, Detached
- SQ FT
- 3,487
- SQ FT Source
- Assessor Auto-Fill
- Lot SQ FT
- 21,993.0
- Lot Acres
- 0.5049 Acres
- Kitchen
- Breakfast Area, Butlers Pantry, Granite Counter, Island w/Sink, Other Counter, Pantry Closet
- Cooling
- Central
- Dining Room
- Formal Room
- Exterior Details
- Balcony, Built-In Barbeque
- Family Room
- Deck Attached
- Living Room
- Deck Attached
- Flooring
- Carpet, Tile, Wood
- Foundation
- Concrete Perimeter
- Fire Place
- Dining Room, Kitchen, Living Room
- Heating
- Central
- Laundry
- Cabinets, Dryer Included, Inside Room, Upper Floor, Washer Included
- Upper Level
- Bedroom(s), Full Bath(s), Primary Bedroom
- Main Level
- Dining Room, Family Room, Kitchen, Living Room, Partial Bath(s)
- Possession
- Negotiable
- Basement
- Full
- Fee
- $0
MLS and other Information regarding properties for sale as shown in Theo have been obtained from various sources such as sellers, public records, agents and other third parties. This information may relate to the condition of the property, permitted or unpermitted uses, zoning, square footage, lot size/acreage or other matters affecting value or desirability. Unless otherwise indicated in writing, neither brokers, agents nor Theo have verified, or will verify, such information. If any such information is important to buyer in determining whether to buy, the price to pay or intended use of the property, buyer is urged to conduct their own investigation with qualified professionals, satisfy themselves with respect to that information, and to rely solely on the results of that investigation.
School data provided by GreatSchools. School service boundaries are intended to be used as reference only. To verify enrollment eligibility for a property, contact the school directly.
