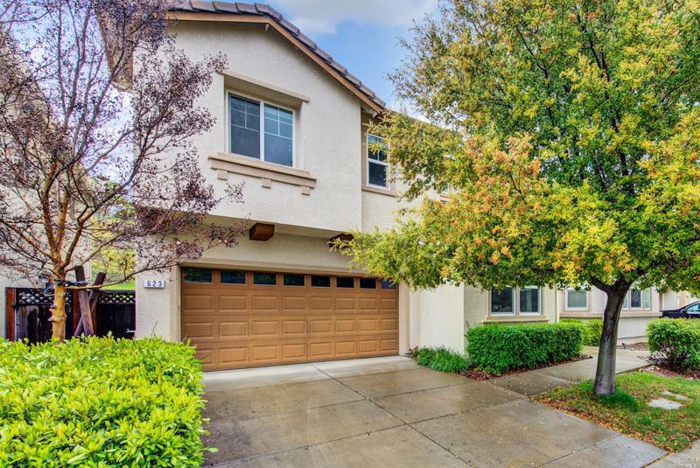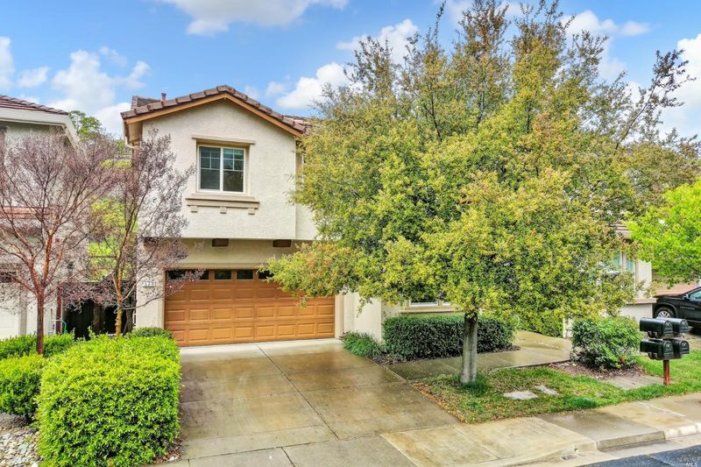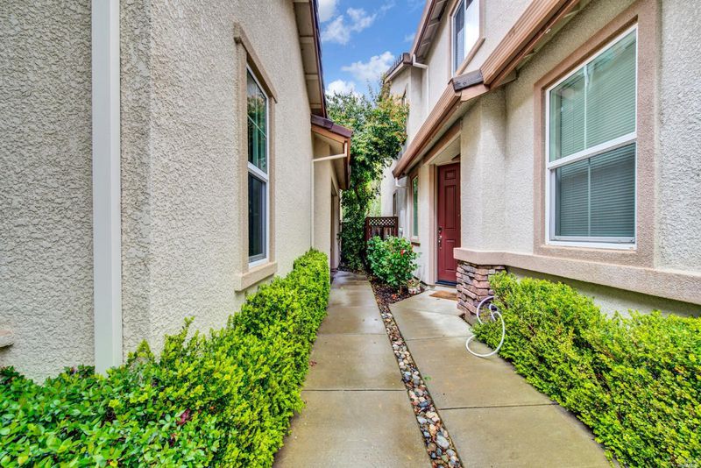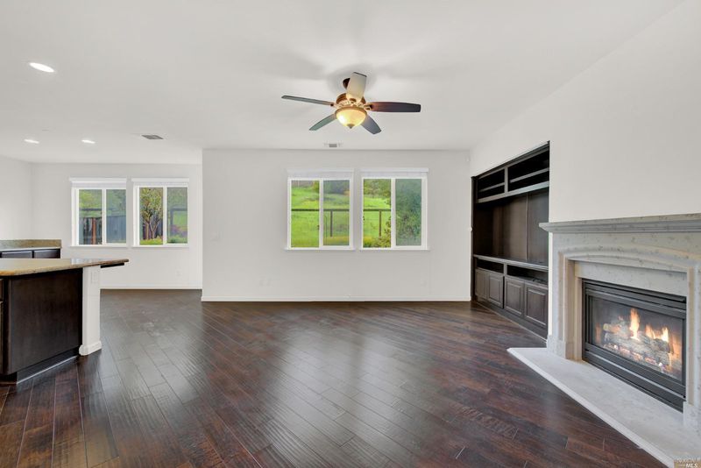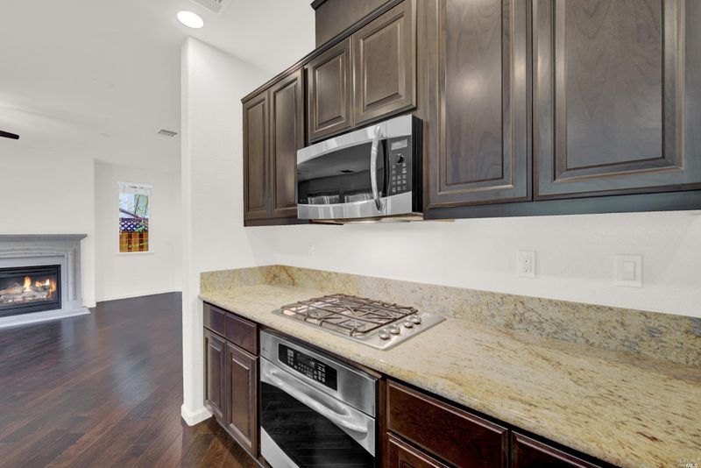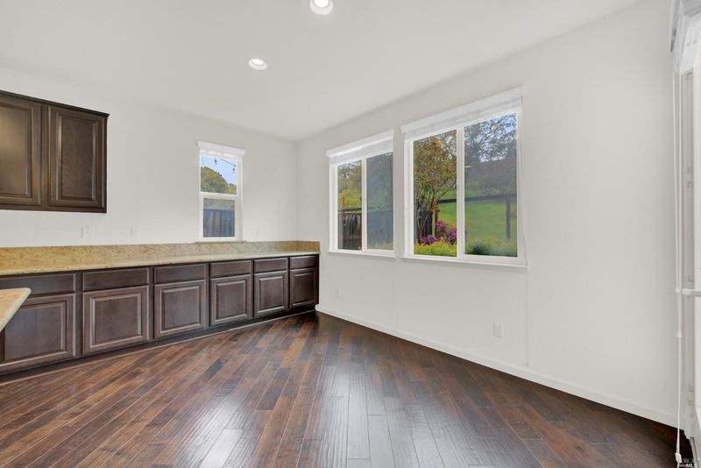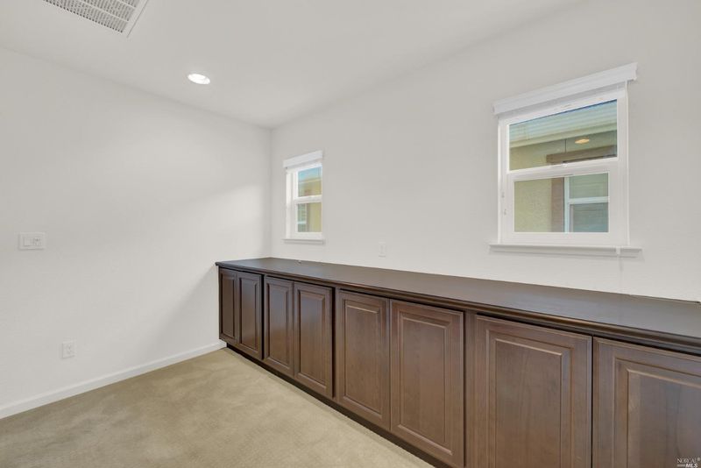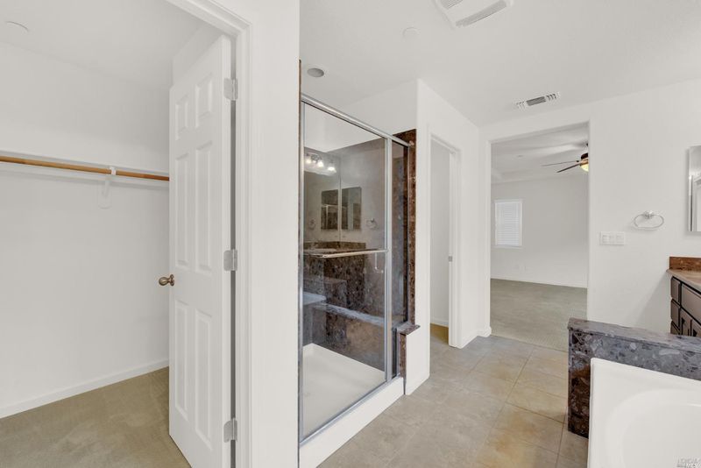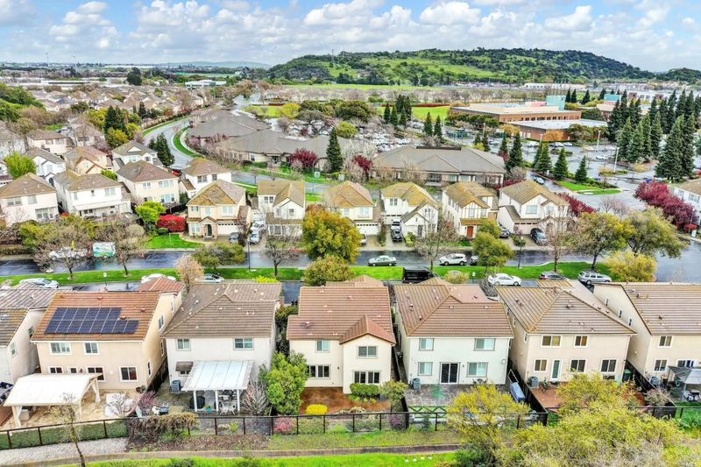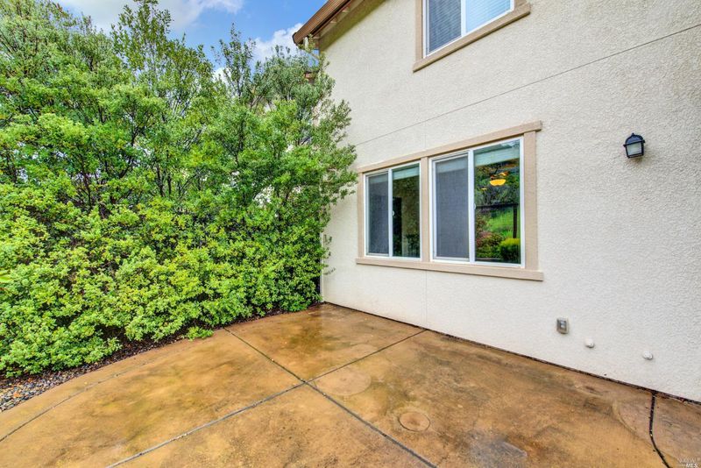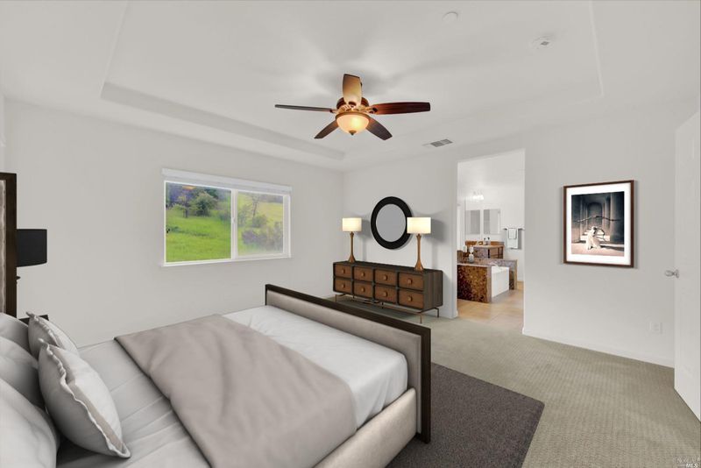 Sold 0.7% Over Asking
Sold 0.7% Over Asking
$725,000
2,191
SQ FT
$331
SQ/FT
623 Citrine Circle
@ Westamerica Drive - Green Valley 1, Fairfield
- 4 Bed
- 4 (3/1) Bath
- 4 Park
- 2,191 sqft
- Fairfield
-

Location, location location! This beautifully appointed home shows like a model and is move in ready. Backs to open space that is maintained by the HOA. Get ready to see some of natures creatures. All landscaping is easy and low maintenance. Patio offers the perfect spot for morning coffee or evening barbeques. An abundance of cabinetry enhances the delightful kitchen and dining area. The fireplace is surrounded by cabinetry for your entertaining components. A large bedroom and bath and a half are on the main level. Primary bedroom and bath have two walk in closets, a tub, separate shower and two separate sinks. A sweet loft area, need a small office? One of the nicest homes in one of the finest neighborhoods. Easy access to schools, shopping, many award winning wineries and fresh farm produce. Quick access to freeways and the popular Napa Valley. this home is a must see!
- Days on Market
- 41 days
- Current Status
- Sold
- Sold Price
- $725,000
- Over List Price
- 0.7%
- Original Price
- $719,900
- List Price
- $719,900
- On Market Date
- Apr 1, 2023
- Contingent Date
- Apr 3, 2023
- Contract Date
- May 12, 2023
- Close Date
- May 15, 2023
- Property Type
- Single Family Residence
- Area
- Green Valley 1
- Zip Code
- 94534
- MLS ID
- 323018114
- APN
- 0027-810-090
- Year Built
- 2013
- Stories in Building
- Unavailable
- Possession
- Close Of Escrow
- COE
- May 15, 2023
- Data Source
- BAREIS
- Origin MLS System
Seeds of Truth Academy
Private 2-12
Students: 30 Distance: 1.1mi
Nelda Mundy Elementary School
Public K-5 Elementary
Students: 772 Distance: 1.1mi
Spectrum Center-Solano Campus
Private K-12 Special Education Program, Coed
Students: 52 Distance: 1.2mi
Angelo Rodriguez High School
Public 9-12 Secondary
Students: 1882 Distance: 2.3mi
Oakbrook Elementary School
Public K-8 Elementary, Yr Round
Students: 546 Distance: 2.8mi
Green Valley Middle School
Public 6-8 Middle
Students: 915 Distance: 3.9mi
- Bed
- 4
- Bath
- 4 (3/1)
- Double Sinks, Granite, Shower Stall(s), Soaking Tub, Stone, Walk-In Closet 2+
- Parking
- 4
- Garage Door Opener
- SQ FT
- 2,191
- SQ FT Source
- Assessor Auto-Fill
- Lot SQ FT
- 3,385.0
- Lot Acres
- 0.0777 Acres
- Kitchen
- Breakfast Area, Granite Counter, Island, Kitchen/Family Combo, Pantry Closet
- Cooling
- Central
- Dining Room
- Dining/Family Combo, Dining/Living Combo
- Family Room
- Great Room
- Living Room
- Great Room
- Flooring
- Carpet, Simulated Wood, Tile, Vinyl
- Fire Place
- Family Room, Gas Piped, Gas Starter
- Heating
- Central
- Laundry
- Hookups Only, Inside Room, Upper Floor
- Upper Level
- Bedroom(s), Full Bath(s), Loft, Primary Bedroom
- Main Level
- Bedroom(s), Dining Room, Family Room, Full Bath(s), Garage, Kitchen, Partial Bath(s), Street Entrance
- Possession
- Close Of Escrow
- Architectural Style
- Contemporary
- * Fee
- $105
- Name
- Turnstone Homeowners Association
- Phone
- (000) 000-0000
- *Fee includes
- Common Areas, Maintenance Grounds, and Management
MLS and other Information regarding properties for sale as shown in Theo have been obtained from various sources such as sellers, public records, agents and other third parties. This information may relate to the condition of the property, permitted or unpermitted uses, zoning, square footage, lot size/acreage or other matters affecting value or desirability. Unless otherwise indicated in writing, neither brokers, agents nor Theo have verified, or will verify, such information. If any such information is important to buyer in determining whether to buy, the price to pay or intended use of the property, buyer is urged to conduct their own investigation with qualified professionals, satisfy themselves with respect to that information, and to rely solely on the results of that investigation.
School data provided by GreatSchools. School service boundaries are intended to be used as reference only. To verify enrollment eligibility for a property, contact the school directly.
