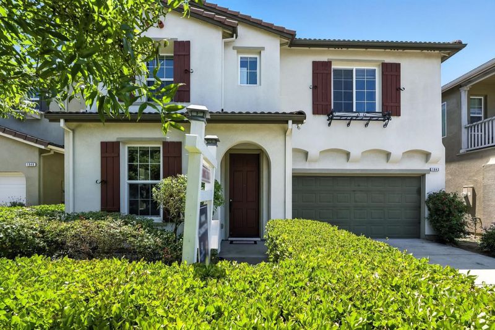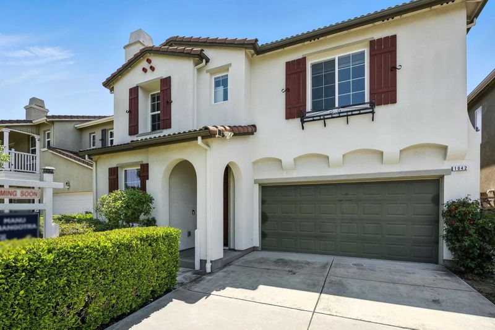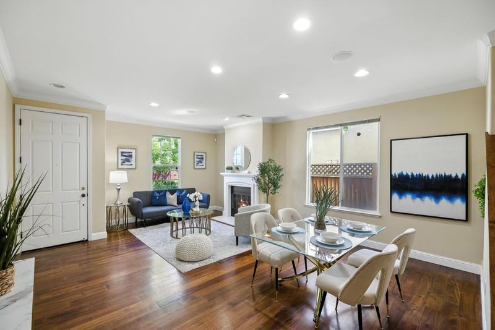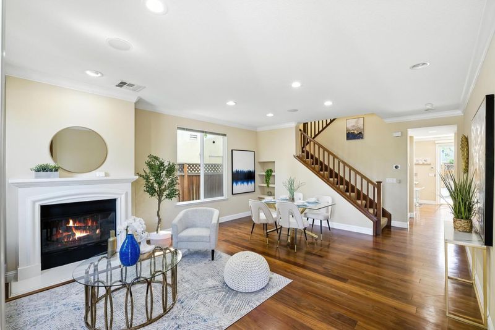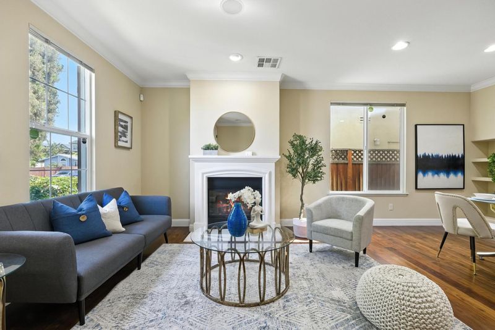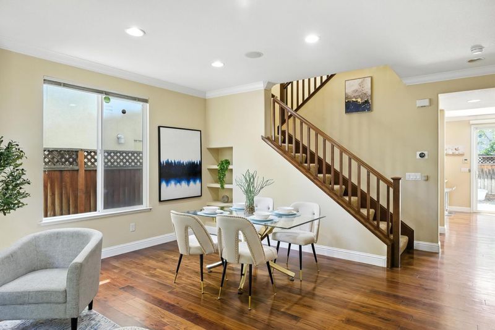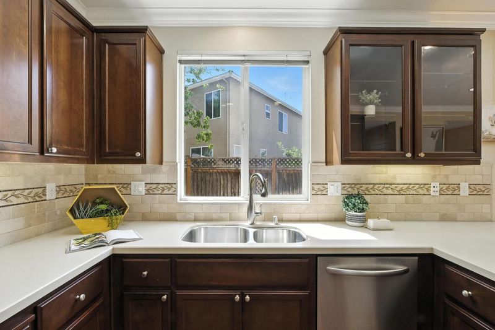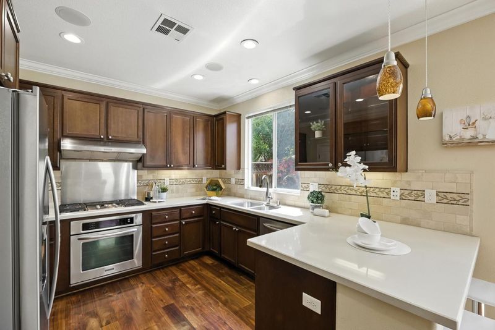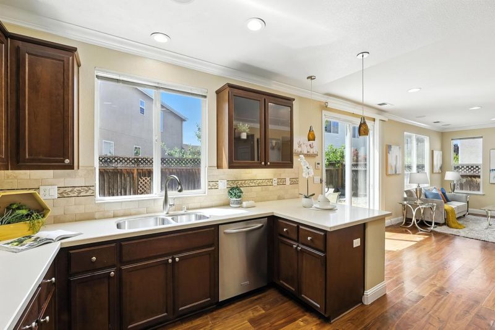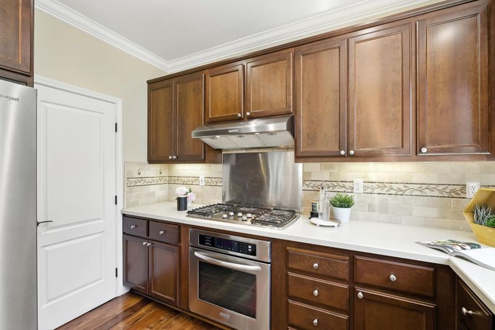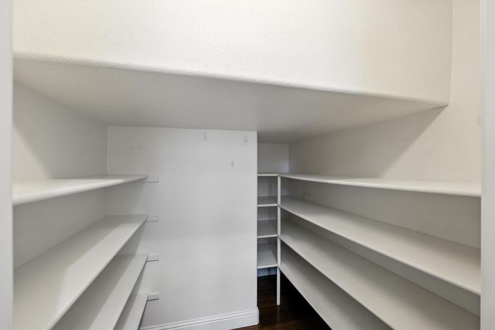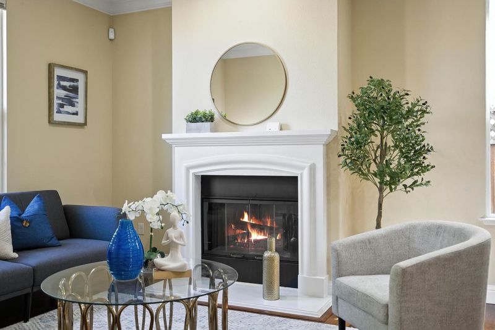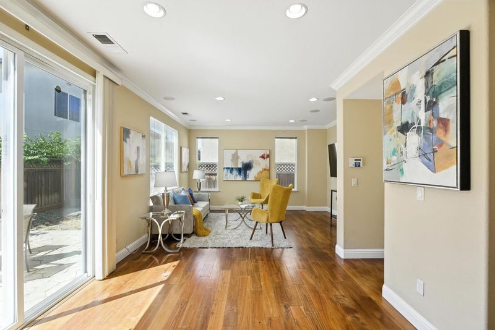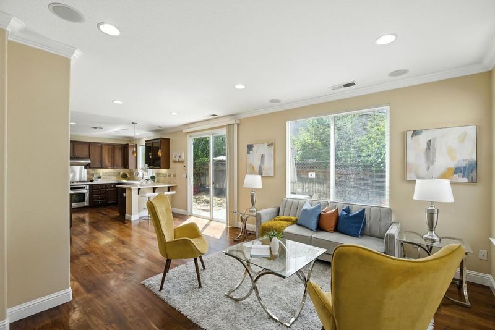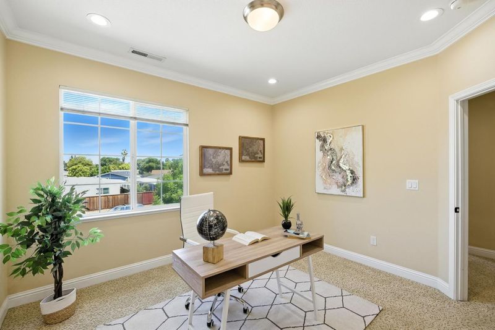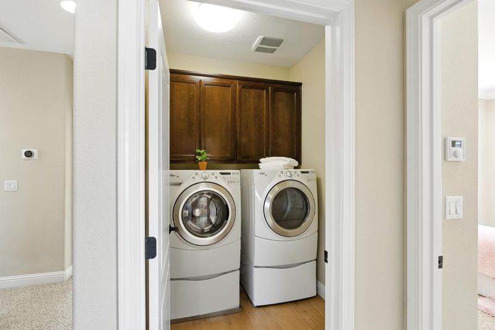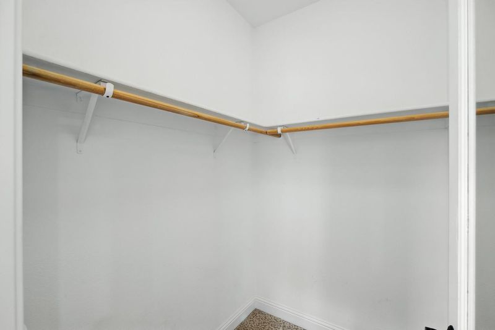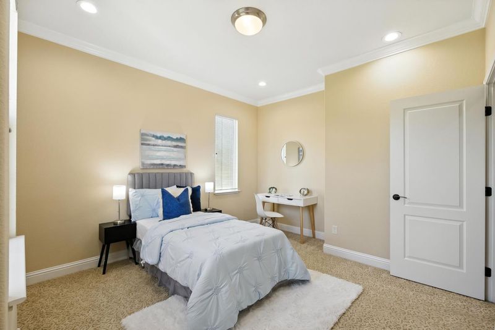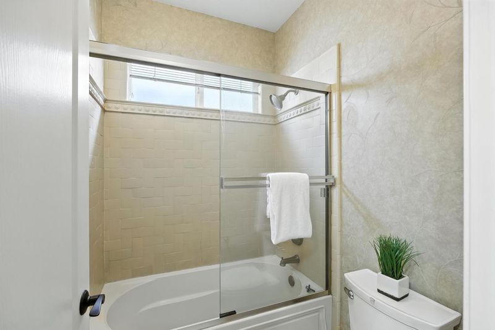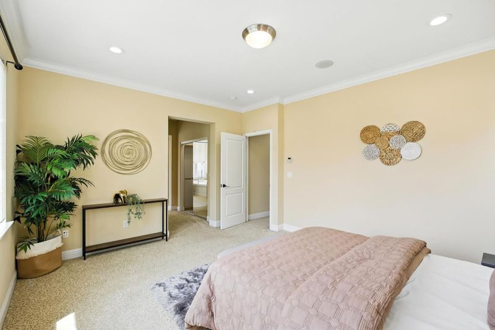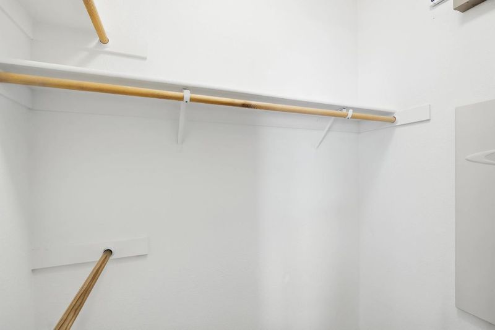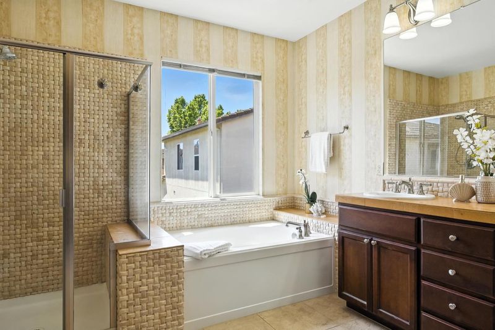
$1,898,000
2,150
SQ FT
$883
SQ/FT
1042 Rock Avenue
@ Old Oakland Road - 5 - Berryessa, San Jose
- 4 Bed
- 3 (2/1) Bath
- 2 Park
- 2,150 sqft
- San Jose
-

-
Sat Jun 21, 1:00 pm - 4:00 pm
-
Sun Jun 22, 1:00 pm - 4:00 pm
Welcome to this gorgeous 2007-built residence, where contemporary style meets everyday comfort. Located in desirable Berryessa neighborhood, this spacious single-family home offers 4 generously sized bedrooms and 2.5 bathrooms across 2,150 square feet of thoughtfully designed living space.The smart layout includes both a formal living room and a spacious family room, all bathed in natural light and enhanced with tasteful finishes. The open-concept design seamlessly connects the living area to the gourmet kitchen and dining space perfect for entertaining and family gatherings.The kitchen features premium stainless steel appliances, sleek quartz countertops, and a rare walk-in pantry offering exceptional storage. The primary suite is complete with a spacious en-suite bathroom and walk-in closet.Hardwood flooring adds warmth throughout.With no HOA and a prime location near major retailers and grocery stores like Sprouts, Ranch 99, and H-Mart plus countless cafes, shops, and restaurants convenience is at your doorstep. Easy access to highways 237, 880, 101, and 680 makes commuting a breeze, whether you're heading to Cisco, Nvidia, Intel, or the nearby BART station.This elegant Berryessa home offers comfort, style, and an unbeatable location a rare opportunity that wont last!
- Days on Market
- 2 days
- Current Status
- Active
- Original Price
- $1,898,000
- List Price
- $1,898,000
- On Market Date
- Jun 18, 2025
- Property Type
- Single Family Home
- Area
- 5 - Berryessa
- Zip Code
- 95131
- MLS ID
- ML82011433
- APN
- 237-23-077
- Year Built
- 2007
- Stories in Building
- 2
- Possession
- Unavailable
- Data Source
- MLSL
- Origin MLS System
- MLSListings, Inc.
Premier International Language Academy
Private PK-4 Coed
Students: 48 Distance: 0.3mi
Lamb-O Academy
Private 4-7 Coed
Students: 7 Distance: 0.3mi
Orchard Elementary School
Public K-8 Elementary
Students: 843 Distance: 0.3mi
County Community School
Public 7-12 Yr Round
Students: 39 Distance: 0.6mi
Opportunity Youth Academy
Charter 9-12
Students: 291 Distance: 0.6mi
Santa Clara County Special Education School
Public PK-12 Special Education
Students: 1190 Distance: 0.6mi
- Bed
- 4
- Bath
- 3 (2/1)
- Double Sinks, Primary - Oversized Tub, Primary - Stall Shower(s), Shower and Tub, Other
- Parking
- 2
- Attached Garage
- SQ FT
- 2,150
- SQ FT Source
- Unavailable
- Lot SQ FT
- 3,150.0
- Lot Acres
- 0.072314 Acres
- Kitchen
- Cooktop - Gas, Countertop - Quartz, Dishwasher, Hood Over Range, Microwave, Oven - Built-In, Pantry, Refrigerator
- Cooling
- Central AC
- Dining Room
- Dining Area in Living Room, Eat in Kitchen
- Disclosures
- Natural Hazard Disclosure
- Family Room
- Separate Family Room
- Flooring
- Hardwood
- Foundation
- Concrete Slab
- Fire Place
- Living Room
- Heating
- Central Forced Air
- Laundry
- Dryer, Inside, Upper Floor, Washer
- Fee
- Unavailable
MLS and other Information regarding properties for sale as shown in Theo have been obtained from various sources such as sellers, public records, agents and other third parties. This information may relate to the condition of the property, permitted or unpermitted uses, zoning, square footage, lot size/acreage or other matters affecting value or desirability. Unless otherwise indicated in writing, neither brokers, agents nor Theo have verified, or will verify, such information. If any such information is important to buyer in determining whether to buy, the price to pay or intended use of the property, buyer is urged to conduct their own investigation with qualified professionals, satisfy themselves with respect to that information, and to rely solely on the results of that investigation.
School data provided by GreatSchools. School service boundaries are intended to be used as reference only. To verify enrollment eligibility for a property, contact the school directly.
