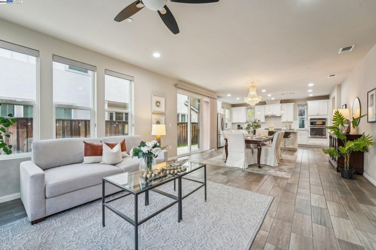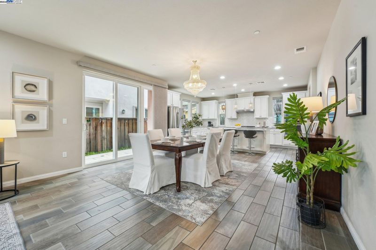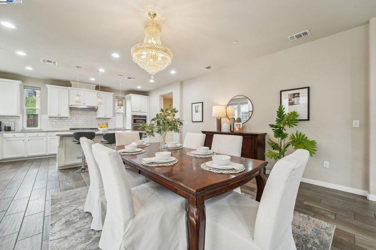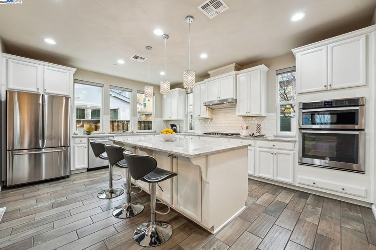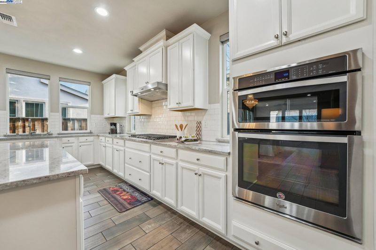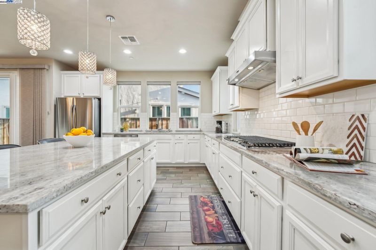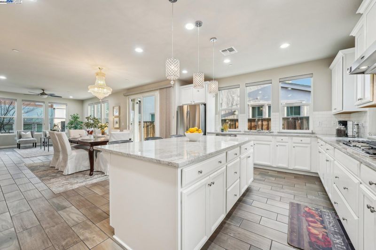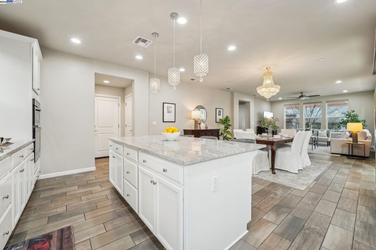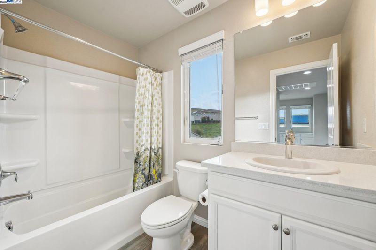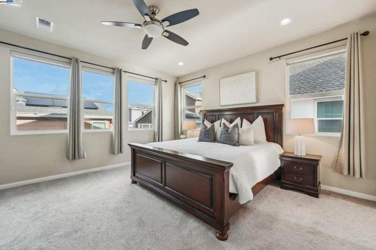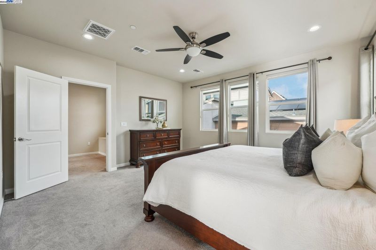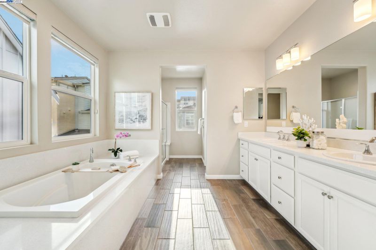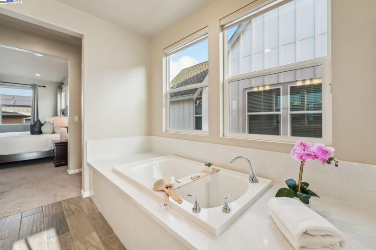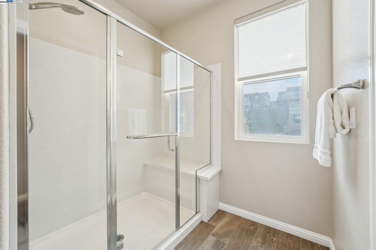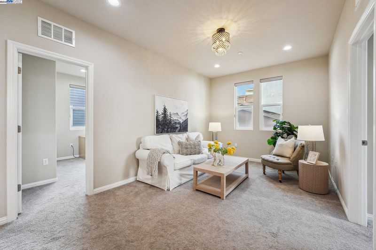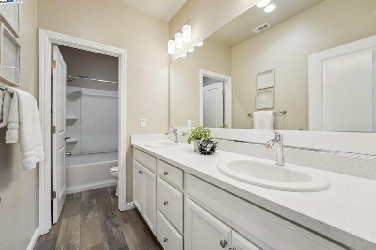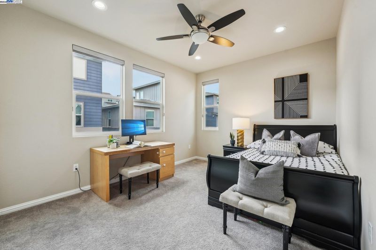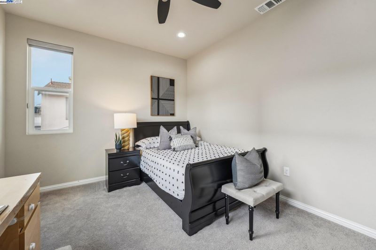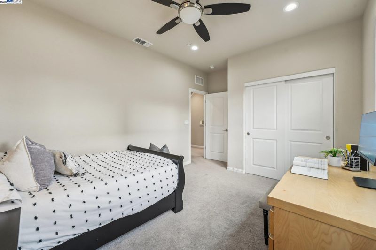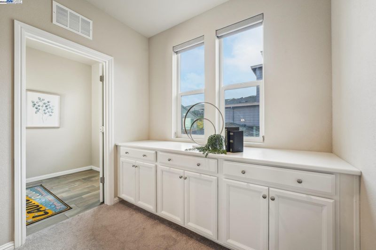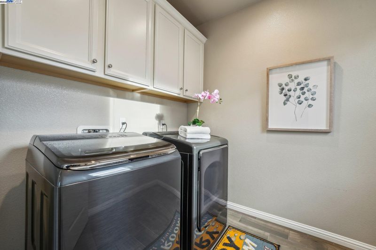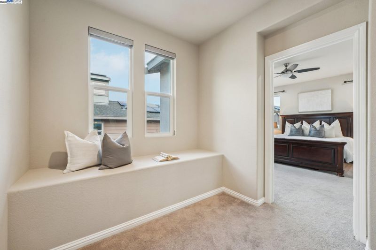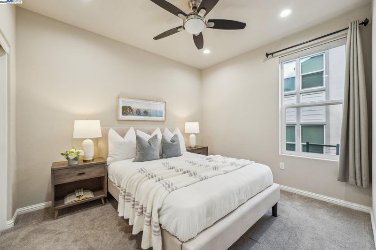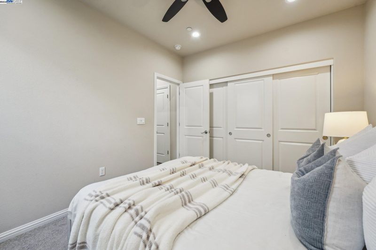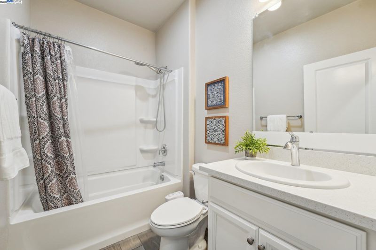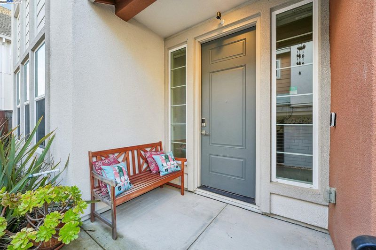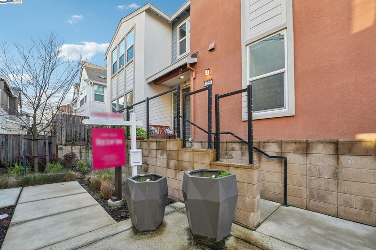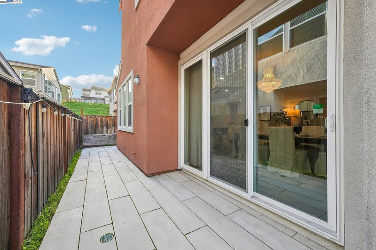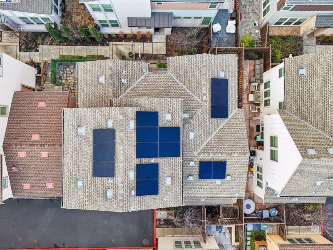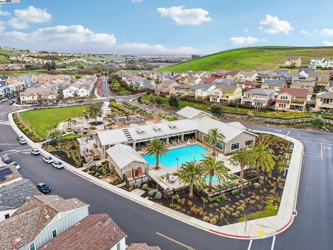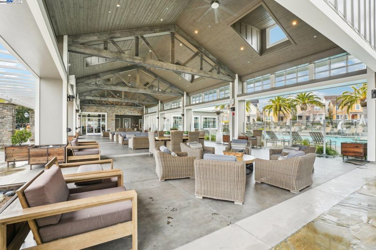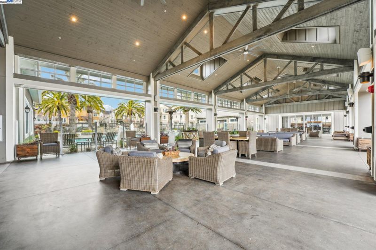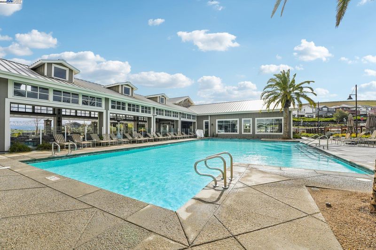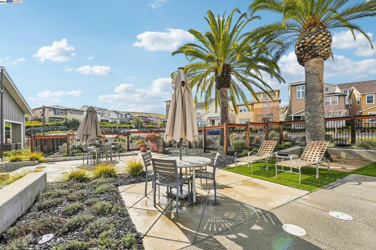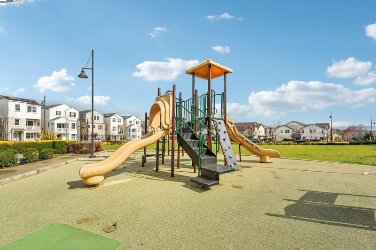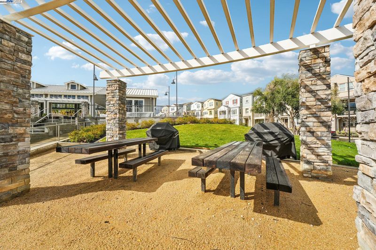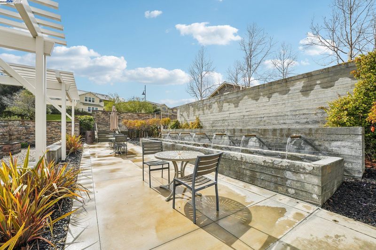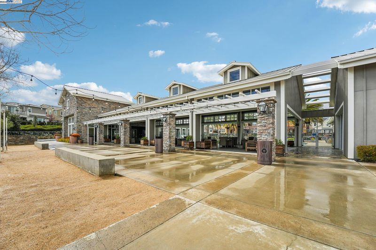
$1,999,888
3,083
SQ FT
$649
SQ/FT
4394 Healdsburg Way
@ Trolan Ln - Wallisranch, Dublin
- 5 Bed
- 4 Bath
- 2 Park
- 3,083 sqft
- Dublin
-

This charming North-East facing Wallis Ranch home offers a spacious, open floor plan with 1 bedroom and a full bath on the first floor, a large living room, and an updated kitchen featuring stainless steel appliances, a pantry, slab tile countertops, a stylish backsplash, and beautiful white cabinets. Enjoy the benefits of a paid-off Sunpower Solar system (5.25 KW, 15 panels) and EV Charger. The second floor boasts a luxurious primary suite with sun deck, a spacious bathroom, complete with a stall shower, bathtub, double sinks, and a large walk-in closet. Also on the second floor are a beautiful loft, two bedrooms, a full bath and laundry room. The third floor features a large bedroom with a full bath, perfect for a second living room or loft. Wallis Ranch offers a variety of amenities, including a clubhouse, pool, spa, gym, and common area lounge. With nearby walking trails, a new 8.85-acre city park slated for completion in summer 2025, easy access to the East Dublin BART station, highways 580/680 for a convenient Silicon Valley commute, award-winning East Dublin schools, and proximity to Quarry Lane private school, this home is the perfect blend of comfort and convenience.
- Current Status
- Temporarily off market
- Original Price
- $2,099,000
- List Price
- $1,999,888
- On Market Date
- Mar 17, 2025
- Property Type
- Detached
- D/N/S
- Wallisranch
- Zip Code
- 94568
- MLS ID
- 41089775
- APN
- 9864852
- Year Built
- 2017
- Stories in Building
- 3
- Possession
- COE
- Data Source
- MAXEBRDI
- Origin MLS System
- BAY EAST
The Quarry Lane School
Private K-12 Combined Elementary And Secondary, Coed
Students: 673 Distance: 0.8mi
Live Oak Elementary School
Public K-5 Elementary
Students: 819 Distance: 1.5mi
John Green Elementary School
Public K-5 Elementary, Core Knowledge
Students: 859 Distance: 1.6mi
Eleanor Murray Fallon School
Public 6-8 Elementary
Students: 1557 Distance: 1.6mi
Windemere Ranch Middle School
Public 6-8 Middle
Students: 1355 Distance: 1.8mi
James Dougherty Elementary School
Public K-5 Elementary
Students: 890 Distance: 1.9mi
- Bed
- 5
- Bath
- 4
- Parking
- 2
- Attached, Garage Door Opener
- SQ FT
- 3,083
- SQ FT Source
- Public Records
- Lot SQ FT
- 3,058.0
- Lot Acres
- 0.07 Acres
- Pool Info
- None, Community, Solar Pool Owned
- Kitchen
- Dishwasher, Disposal, Gas Range, Microwave, Oven, Tankless Water Heater, Counter - Solid Surface, Counter - Stone, Counter - Tile, Eat In Kitchen, Garbage Disposal, Gas Range/Cooktop, Oven Built-in, Pantry, Updated Kitchen
- Cooling
- Zoned
- Disclosures
- Nat Hazard Disclosure
- Entry Level
- Exterior Details
- Side Yard
- Flooring
- Tile, Vinyl, Carpet
- Foundation
- Fire Place
- None
- Heating
- Zoned
- Laundry
- Dryer, Washer, Inside Room
- Main Level
- 1 Bedroom, 1 Bath, Main Entry
- Possession
- COE
- Architectural Style
- Contemporary
- Construction Status
- Existing
- Additional Miscellaneous Features
- Side Yard
- Location
- Regular
- Pets
- Yes
- Roof
- Composition Shingles
- Fee
- $232
MLS and other Information regarding properties for sale as shown in Theo have been obtained from various sources such as sellers, public records, agents and other third parties. This information may relate to the condition of the property, permitted or unpermitted uses, zoning, square footage, lot size/acreage or other matters affecting value or desirability. Unless otherwise indicated in writing, neither brokers, agents nor Theo have verified, or will verify, such information. If any such information is important to buyer in determining whether to buy, the price to pay or intended use of the property, buyer is urged to conduct their own investigation with qualified professionals, satisfy themselves with respect to that information, and to rely solely on the results of that investigation.
School data provided by GreatSchools. School service boundaries are intended to be used as reference only. To verify enrollment eligibility for a property, contact the school directly.




