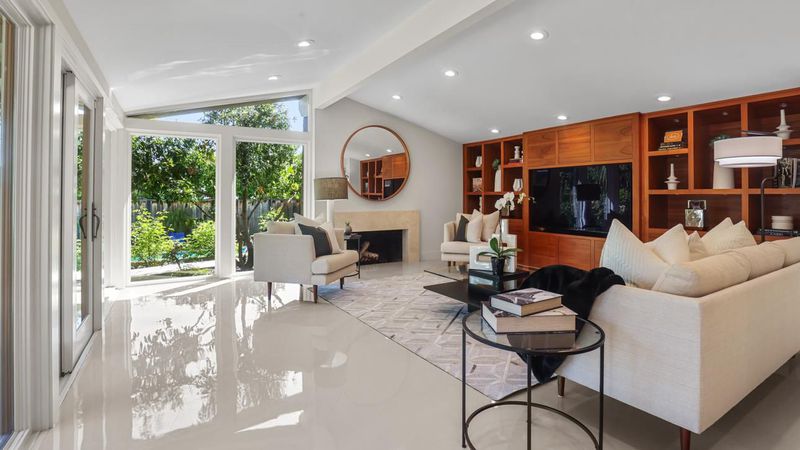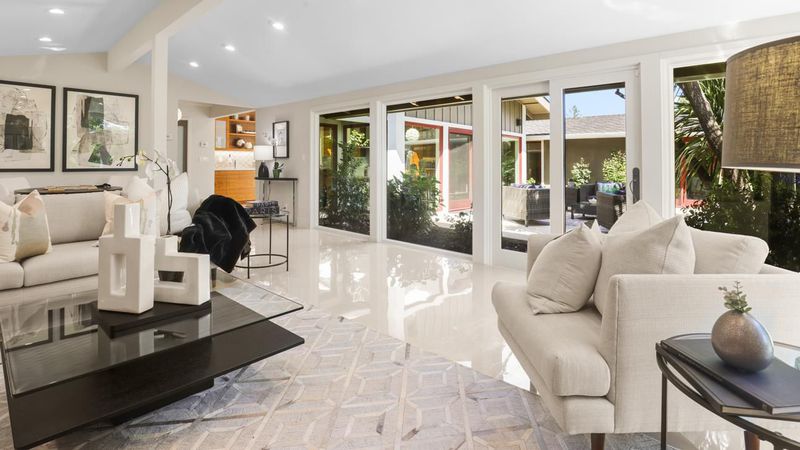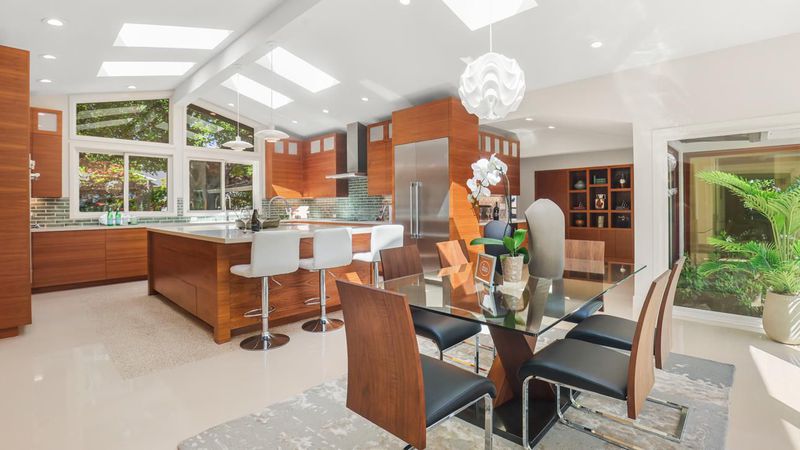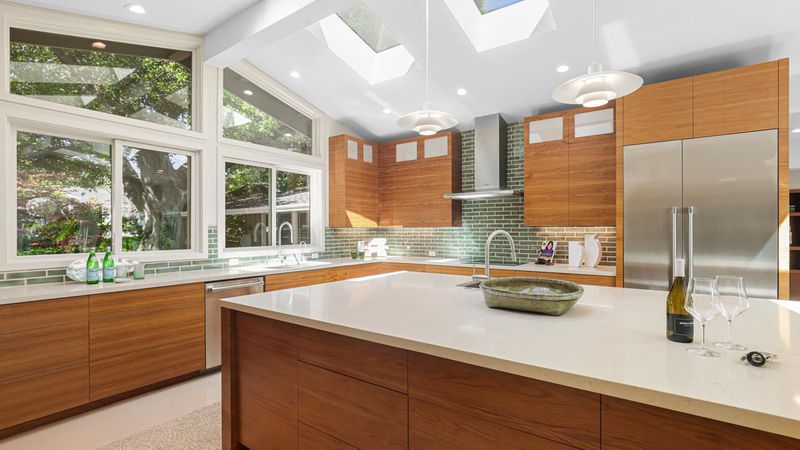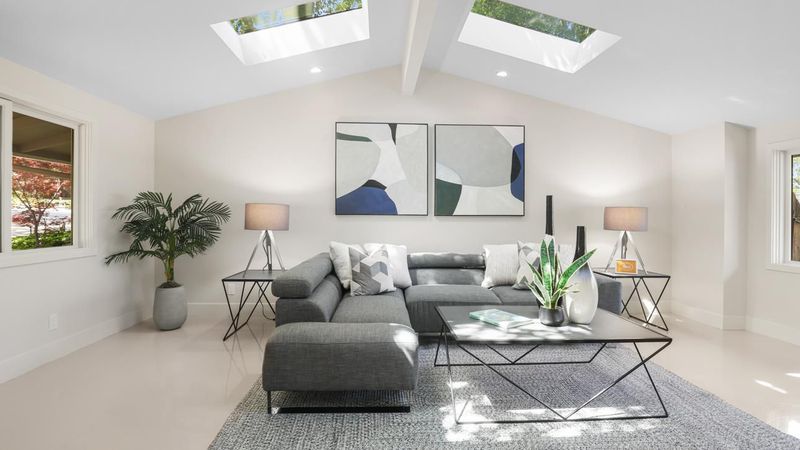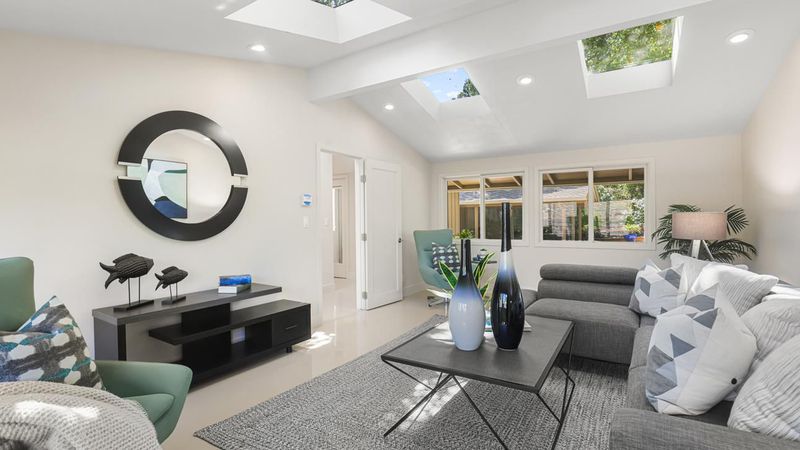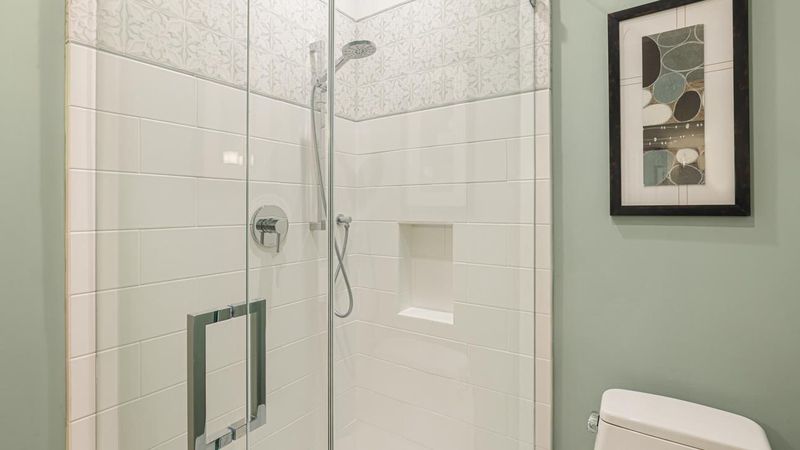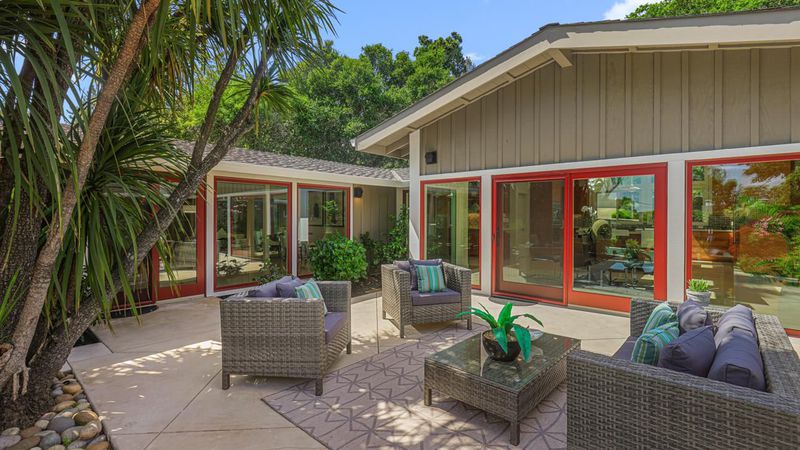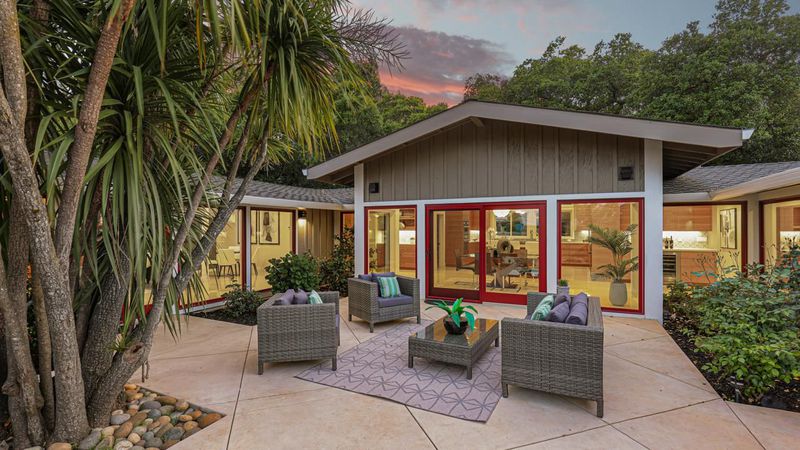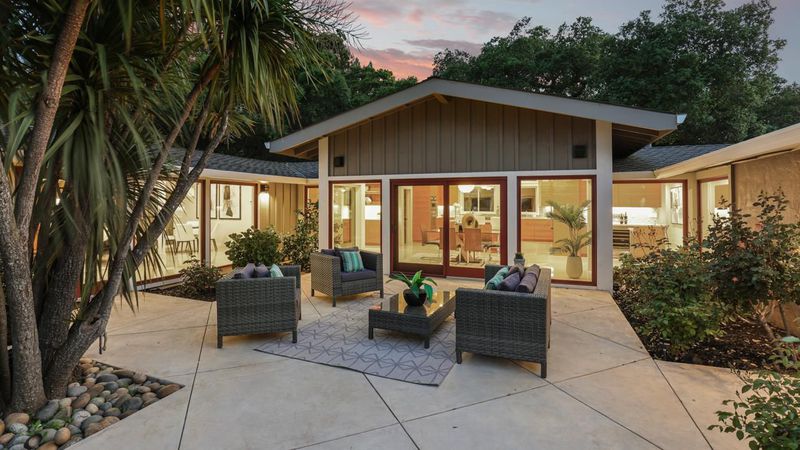
$4,650,000
3,074
SQ FT
$1,513
SQ/FT
831 La Mesa Drive
@ Coquito - 264 - Ladera, Portola Valley
- 3 Bed
- 4 (3/1) Bath
- 4 Park
- 3,074 sqft
- PORTOLA VALLEY
-

Step into this stunning single-level remodeled modern home nestled in the desirable Ladera neighborhood. Blending contemporary design with everyday comfort, this thoughtfully renovated home is the ultimate expression of California living. Dream chef's kitchen featuring a large center island, high-end appliances, custom cabinetry, & a walk-in pantry. This home has radiant heating, custom concrete floors, & large picture windows that flood the space with natural light, seamlessly blending indoor & outdoor living. Two spacious bedrooms share a Jack & Jill bathroom. A versatile bonus room perfect for a media room, home office, or even a fourth bedroom. Your own private resort awaits outside. Relax or entertain in the lush backyard, complete with a sparkling pool, mature landscaping, and multiple outdoor living areas. Convenienty located to the Ladera Rec Center, 5 miles to Stanford, near Silicon Valley, commute routes, and midway between San Francisco & San Jose international airports.
- Days on Market
- 1 day
- Current Status
- Active
- Original Price
- $4,650,000
- List Price
- $4,650,000
- On Market Date
- Apr 21, 2025
- Property Type
- Single Family Home
- Area
- 264 - Ladera
- Zip Code
- 94028
- MLS ID
- ML82003366
- APN
- 077-362-160
- Year Built
- 1961
- Stories in Building
- 1
- Possession
- COE
- Data Source
- MLSL
- Origin MLS System
- MLSListings, Inc.
Woodland School
Private PK-8 Elementary, Nonprofit
Students: 275 Distance: 0.6mi
Ormondale Elementary School
Public K-3 Elementary
Students: 266 Distance: 1.3mi
Woodside Priory
Private 6-12 Combined Elementary And Secondary, Religious, Coed
Students: 375 Distance: 1.5mi
Creekside 21st Century Learning Lab
Private 4-5
Students: 16 Distance: 1.7mi
Trinity School
Private K-5 Elementary, Religious, Coed
Students: 149 Distance: 1.8mi
Corte Madera School
Public 4-8 Middle
Students: 309 Distance: 1.9mi
- Bed
- 3
- Bath
- 4 (3/1)
- Double Sinks, Full on Ground Floor, Half on Ground Floor, Primary - Stall Shower(s), Shower and Tub, Shower over Tub - 1, Stall Shower, Stall Shower - 2+, Tub
- Parking
- 4
- Carport
- SQ FT
- 3,074
- SQ FT Source
- Unavailable
- Lot SQ FT
- 12,150.0
- Lot Acres
- 0.278926 Acres
- Pool Info
- Heated - Solar, Pool - Gunite, Pool - Heated
- Kitchen
- Cooktop - Electric, Countertop - Quartz, Dishwasher, Garbage Disposal, Hood Over Range, Hookups - Ice Maker, Ice Maker, Island, Island with Sink, Microwave, Oven - Double, Pantry, Refrigerator, Skylight, Wine Refrigerator
- Cooling
- None
- Dining Room
- Eat in Kitchen, No Formal Dining Room
- Disclosures
- NHDS Report
- Family Room
- Separate Family Room
- Flooring
- Concrete
- Foundation
- Concrete Slab
- Fire Place
- Living Room, Wood Burning
- Heating
- Radiant
- Laundry
- Inside, Tub / Sink, Washer / Dryer
- Views
- Neighborhood
- Possession
- COE
- Architectural Style
- Modern / High Tech
- Fee
- Unavailable
MLS and other Information regarding properties for sale as shown in Theo have been obtained from various sources such as sellers, public records, agents and other third parties. This information may relate to the condition of the property, permitted or unpermitted uses, zoning, square footage, lot size/acreage or other matters affecting value or desirability. Unless otherwise indicated in writing, neither brokers, agents nor Theo have verified, or will verify, such information. If any such information is important to buyer in determining whether to buy, the price to pay or intended use of the property, buyer is urged to conduct their own investigation with qualified professionals, satisfy themselves with respect to that information, and to rely solely on the results of that investigation.
School data provided by GreatSchools. School service boundaries are intended to be used as reference only. To verify enrollment eligibility for a property, contact the school directly.
