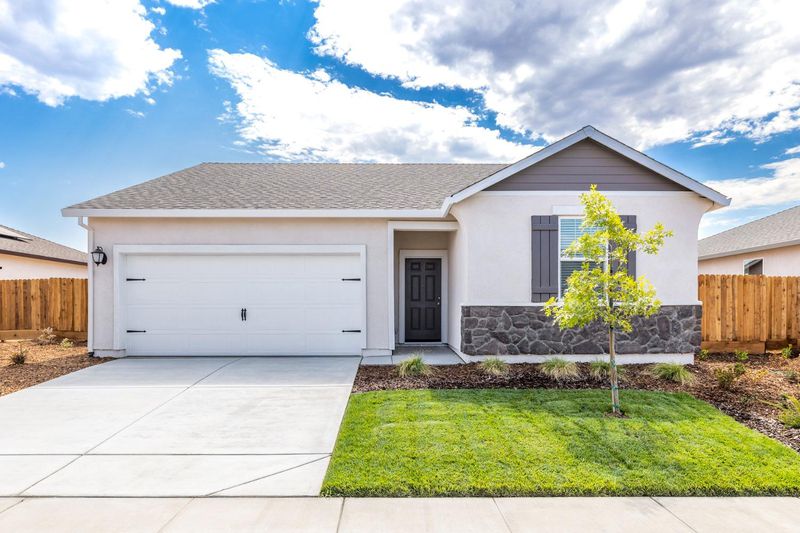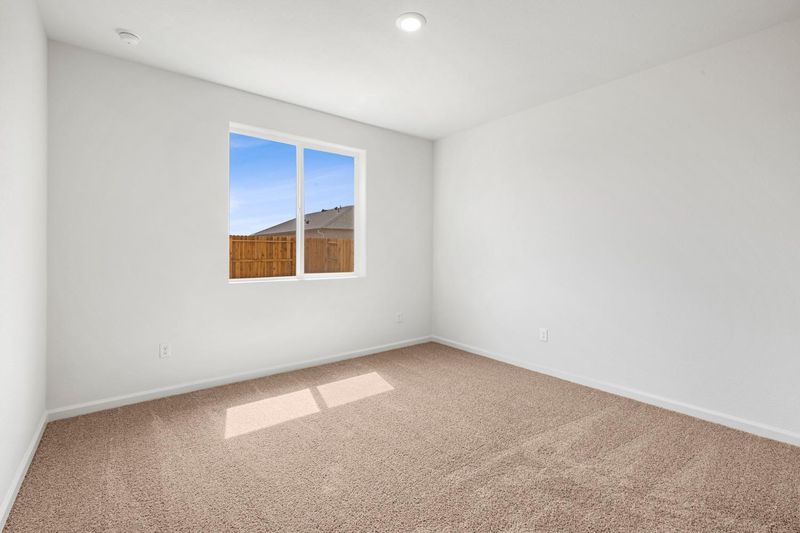
$451,900
1,342
SQ FT
$337
SQ/FT
2163 Nicklaus Drive
@ Bella Breeze Drive - Linda
- 3 Bed
- 2 Bath
- 0 Park
- 1,342 sqft
- Linda
-

This stunning home is located within the exceptional, family-friendly community of Dantoni Ranch. This one-story home features a stylish and functional layout with three bedrooms, two baths, a spacious family room and more. The chef-ready kitchen with its sparkling granite countertops, oversized wood cabinetry, full suite of energy-efficient appliances and easy access to the dining room, create a functional area for preparing your family's meals. In addition, this home comes with designer-selected upgrades included at no extra cost such as luxury vinyl-plank flooring, a Wi-Fi-enabled garage door opener, programmable thermostat and more. CAL DRE #02064225, LGI Realty - California, Inc.
- Days on Market
- 46 days
- Current Status
- Active
- Original Price
- $453,900
- List Price
- $451,900
- On Market Date
- Nov 4, 2024
- Property Type
- Single Family Residence
- Area
- Linda
- Zip Code
- 95901
- MLS ID
- 224122805
- APN
- 018-352-022
- Year Built
- 2024
- Stories in Building
- Unavailable
- Possession
- Close Of Escrow
- Data Source
- BAREIS
- Origin MLS System
Linda Elementary School
Public K-6 Elementary
Students: 659 Distance: 0.6mi
Knights School
Private K-12
Students: NA Distance: 0.7mi
Bible Baptist Schools
Private K-6 Combined Elementary And Secondary, Religious, Coed
Students: 35 Distance: 1.4mi
Edgewater Elementary School
Public K-6
Students: 482 Distance: 1.6mi
Anna McKenney Intermediate School
Public 6-8 Middle
Students: 617 Distance: 2.3mi
Kynoch Elementary School
Public K-5 Elementary
Students: 719 Distance: 2.5mi
- Bed
- 3
- Bath
- 2
- Double Sinks, Low-Flow Toilet(s), Walk-In Closet
- Parking
- 0
- Private, Attached, Garage Door Opener, Garage Facing Front, Uncovered Parking Spaces 2+, Interior Access
- SQ FT
- 1,342
- SQ FT Source
- Builder
- Lot SQ FT
- 1,335.0
- Lot Acres
- 0.0306 Acres
- Kitchen
- Breakfast Area, Pantry Closet, Granite Counter, Island w/Sink
- Cooling
- Ceiling Fan(s), Central
- Dining Room
- Dining/Living Combo
- Living Room
- Great Room
- Flooring
- Carpet, Vinyl
- Foundation
- Concrete, Slab
- Heating
- Central, Electric
- Laundry
- Electric, Hookups Only, Inside Area, Inside Room
- Main Level
- Bedroom(s), Living Room, Dining Room, Primary Bedroom, Full Bath(s), Garage, Kitchen
- Possession
- Close Of Escrow
- Fee
- $0
MLS and other Information regarding properties for sale as shown in Theo have been obtained from various sources such as sellers, public records, agents and other third parties. This information may relate to the condition of the property, permitted or unpermitted uses, zoning, square footage, lot size/acreage or other matters affecting value or desirability. Unless otherwise indicated in writing, neither brokers, agents nor Theo have verified, or will verify, such information. If any such information is important to buyer in determining whether to buy, the price to pay or intended use of the property, buyer is urged to conduct their own investigation with qualified professionals, satisfy themselves with respect to that information, and to rely solely on the results of that investigation.
School data provided by GreatSchools. School service boundaries are intended to be used as reference only. To verify enrollment eligibility for a property, contact the school directly.










