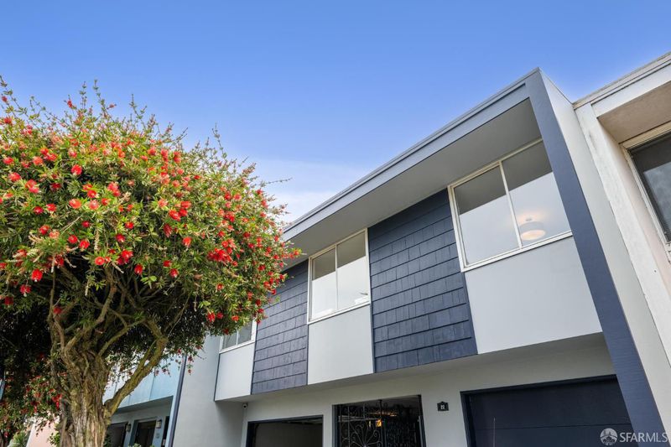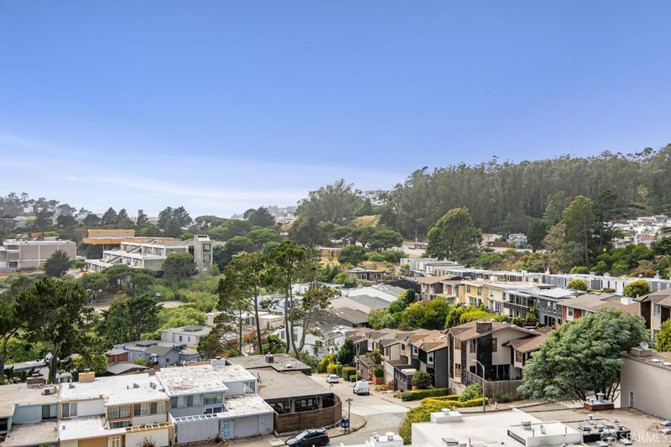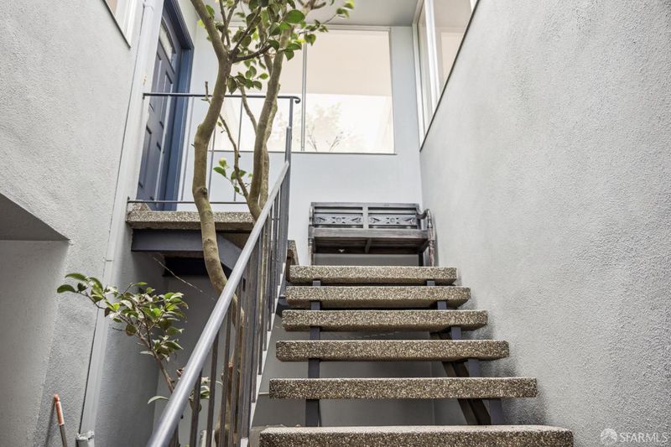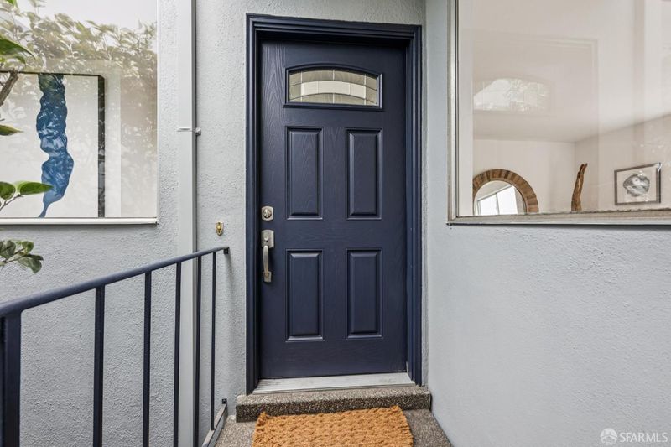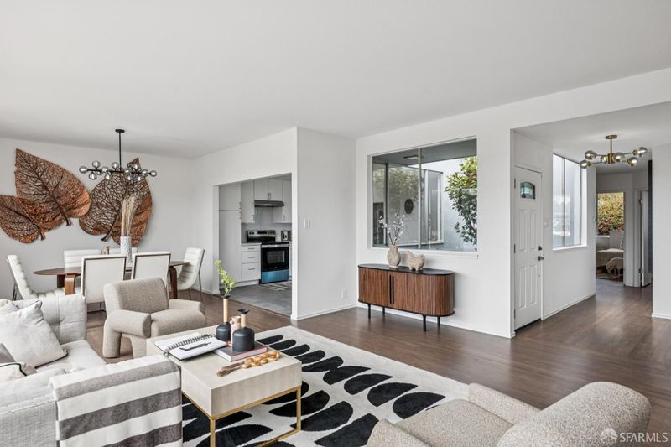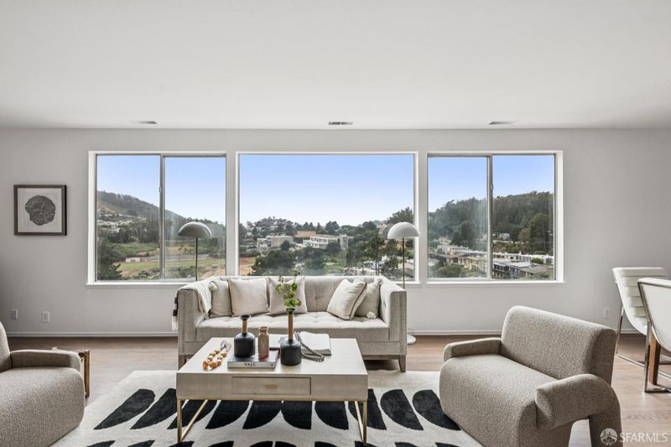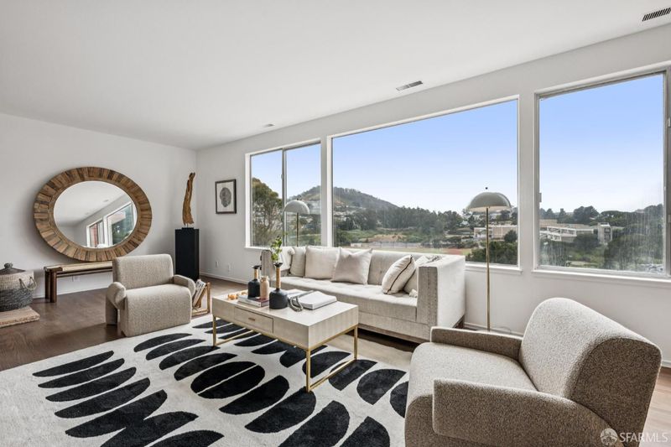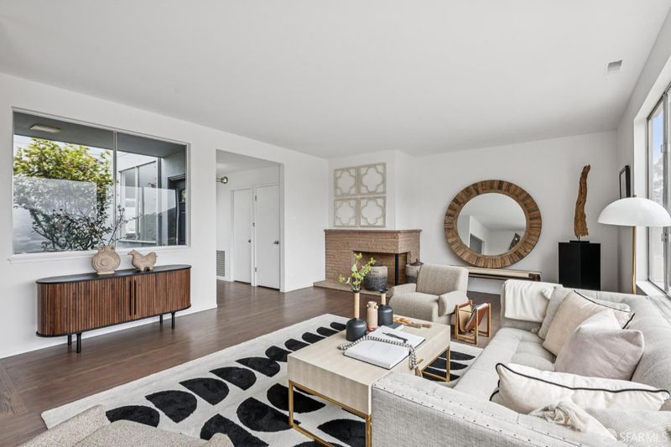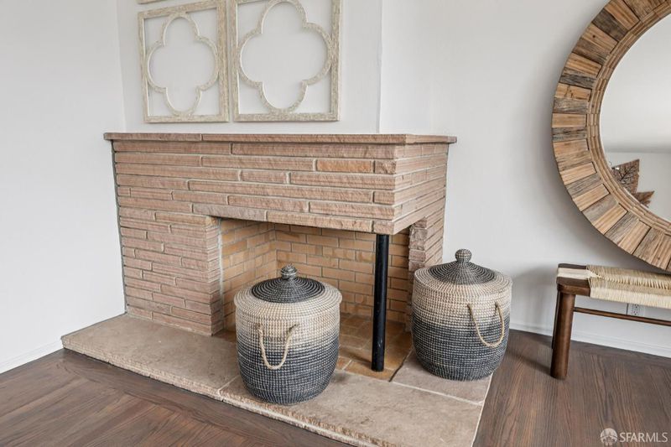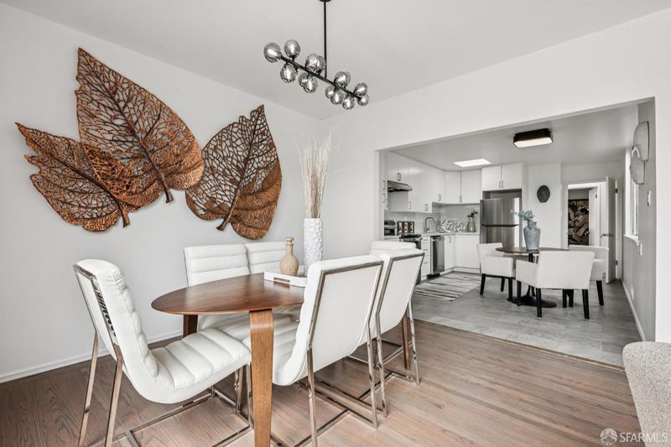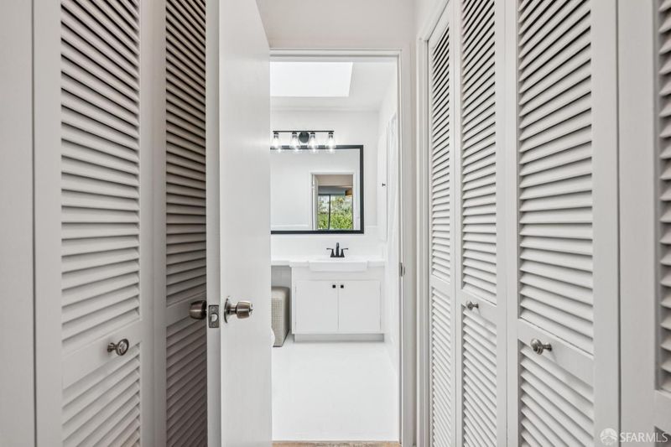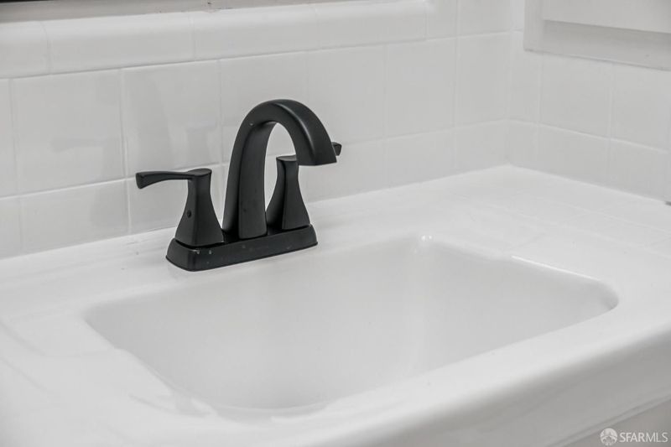
$1,695,000
2,235
SQ FT
$758
SQ/FT
22 Cameo Way
@ Duncan - 4 - Diamond Heights, San Francisco
- 3 Bed
- 2.5 Bath
- 4 Park
- 2,235 sqft
- San Francisco
-

-
Sun Jun 22, 2:00 pm - 4:00 pm
Don’t miss this incredible summer listing; an unbeatable, move-in ready home for your clients!
-
Tue Jun 24, 1:00 pm - 3:00 pm
Don’t miss this incredible summer listing; an unbeatable, move-in ready home for your clients!
Perched above Glen Canyon Park with panoramic views of San Bruno Mountain, this beautifully remodeled Mid-Century Modern home is move-in ready and filled with natural light. Featuring one of the neighborhood's most desirable floor plans, the 3-bedroom, 2.5-bath residence offers open-concept living, clean lines, and seamless indoor-outdoor flow. The main level includes a light-filled living and dining area with expansive windows that frame the canyon views, plus a sleek, remodeled kitchen ideal for modern living. All three bedrooms are on this level, including the primary suite with a walk-in closet and en-suite bath. A second full bathroom serves the additional bedrooms. Downstairs, a generous family or guest room with built-in bar opens to a new walk-out deck with sweeping views. This level also features a storage room, laundry/mud area, and mechanical room. Parking for up to four cars includes a two-car garage and two driveway spaces. Ideally located about two blocks from the Diamond Heights Shopping Center and public transit. Enjoy easy access to Glen Canyon Park, Billy Goat Hill, Walter Haas Playground, and the shops and restaurants of Glen Park Village.
- Days on Market
- 5 days
- Current Status
- Active
- Original Price
- $1,695,000
- List Price
- $1,695,000
- On Market Date
- Jun 13, 2025
- Property Type
- Single Family Residence
- District
- 4 - Diamond Heights
- Zip Code
- 94131
- MLS ID
- 425049367
- APN
- 7512-006
- Year Built
- 1962
- Stories in Building
- 0
- Possession
- Close Of Escrow
- Data Source
- SFAR
- Origin MLS System
Asawa (Ruth) San Francisco School Of The Arts, A Public School.
Public 9-12 Secondary, Coed
Students: 795 Distance: 0.3mi
Academy Of Arts And Sciences
Public 9-12
Students: 358 Distance: 0.3mi
Oaks Christian Academy
Private 3-12
Students: NA Distance: 0.5mi
Maria Montessori School
Private K-5, 8 Montessori, Coed
Students: NA Distance: 0.5mi
Miraloma Elementary School
Public K-5 Elementary
Students: 391 Distance: 0.5mi
Rooftop Elementary School
Public K-8 Elementary, Coed
Students: 568 Distance: 0.6mi
- Bed
- 3
- Bath
- 2.5
- Tub w/Shower Over
- Parking
- 4
- Garage Door Opener, Garage Facing Front
- SQ FT
- 2,235
- SQ FT Source
- Unavailable
- Lot SQ FT
- 3,150.0
- Lot Acres
- 0.0723 Acres
- Kitchen
- Breakfast Area, Skylight(s), Stone Counter
- Cooling
- None
- Family Room
- View
- Living Room
- View
- Flooring
- Tile, Other
- Fire Place
- Brick, Living Room, Raised Hearth, Wood Burning
- Heating
- Central
- Laundry
- Hookups Only
- Main Level
- Bedroom(s), Dining Room, Family Room, Full Bath(s), Kitchen, Primary Bedroom
- Views
- Canyon, Hills, Panoramic
- Possession
- Close Of Escrow
- Special Listing Conditions
- Probate Listing
- Fee
- $0
MLS and other Information regarding properties for sale as shown in Theo have been obtained from various sources such as sellers, public records, agents and other third parties. This information may relate to the condition of the property, permitted or unpermitted uses, zoning, square footage, lot size/acreage or other matters affecting value or desirability. Unless otherwise indicated in writing, neither brokers, agents nor Theo have verified, or will verify, such information. If any such information is important to buyer in determining whether to buy, the price to pay or intended use of the property, buyer is urged to conduct their own investigation with qualified professionals, satisfy themselves with respect to that information, and to rely solely on the results of that investigation.
School data provided by GreatSchools. School service boundaries are intended to be used as reference only. To verify enrollment eligibility for a property, contact the school directly.
