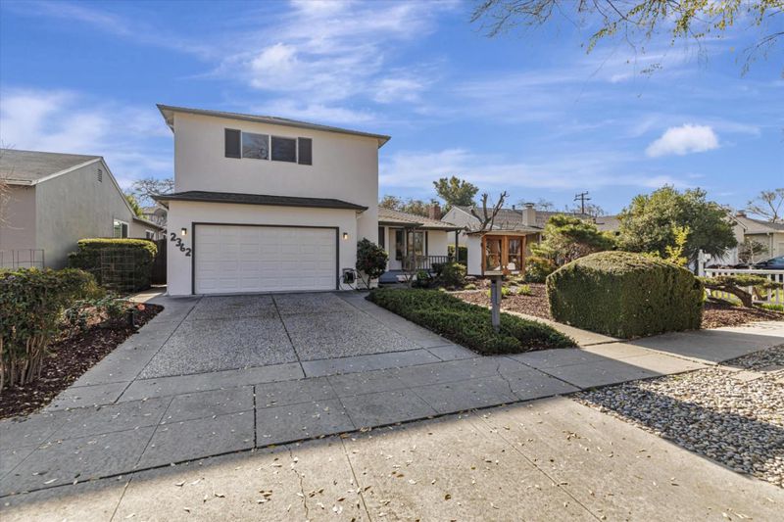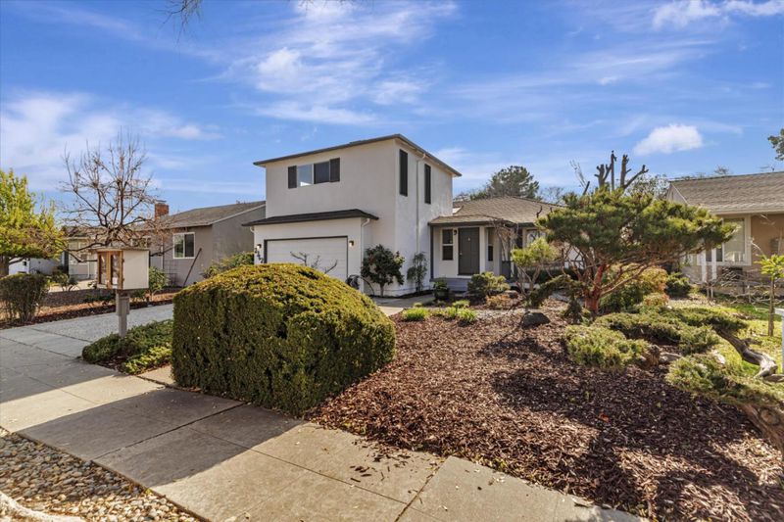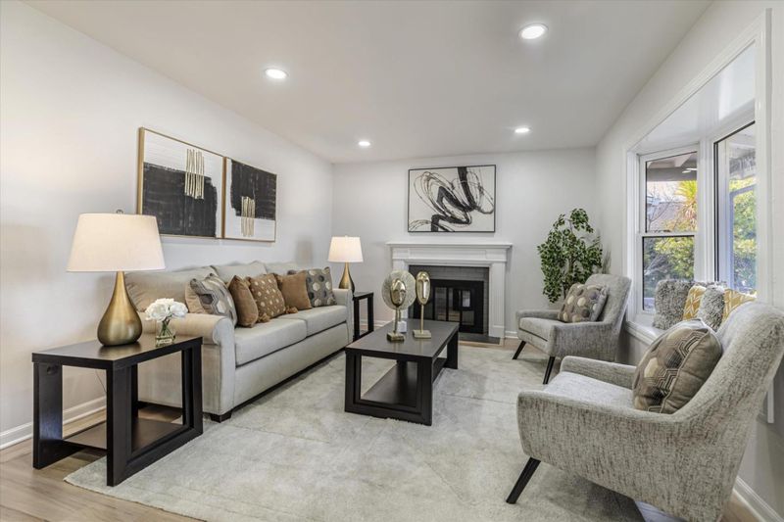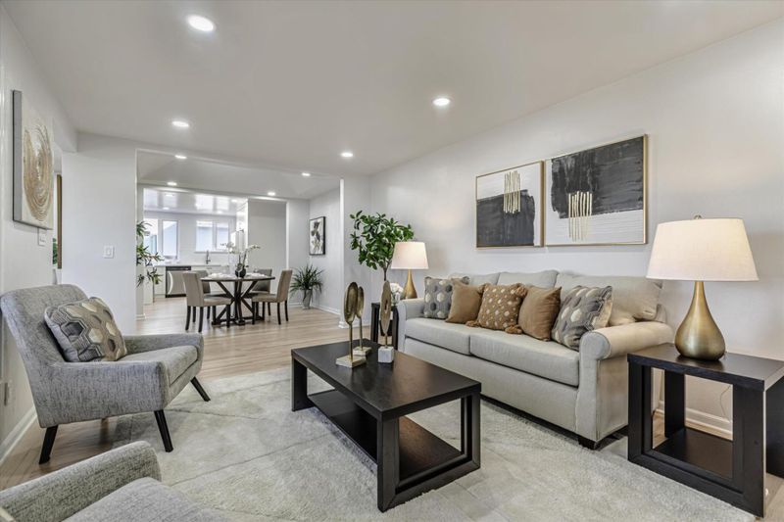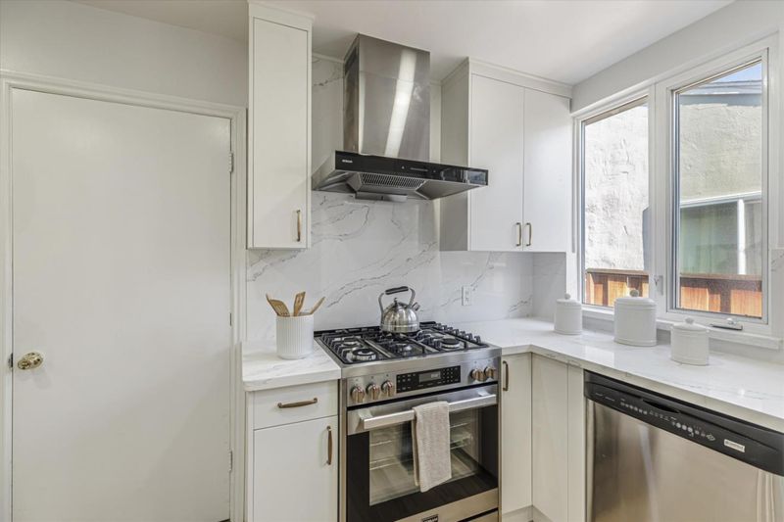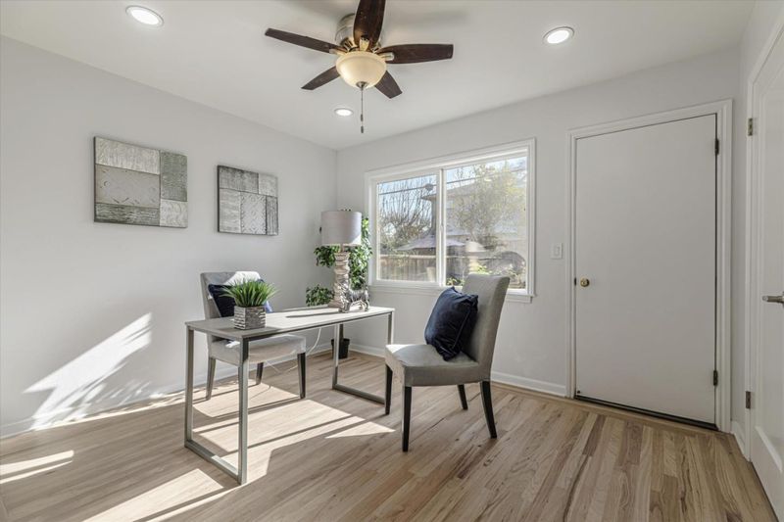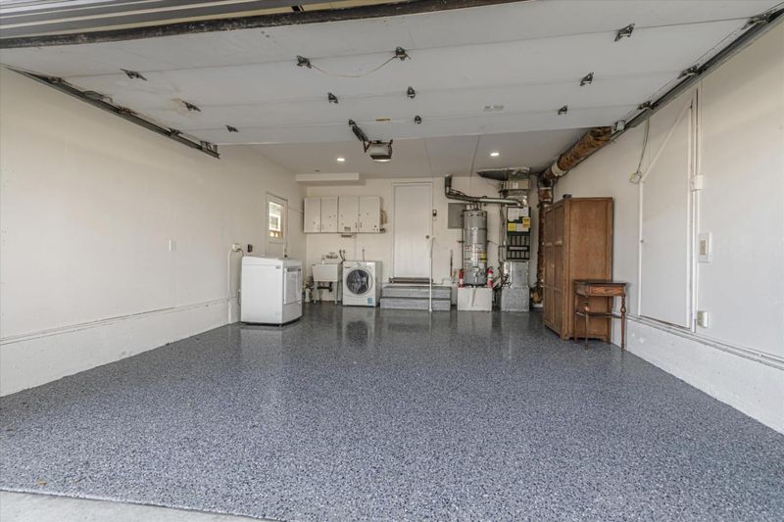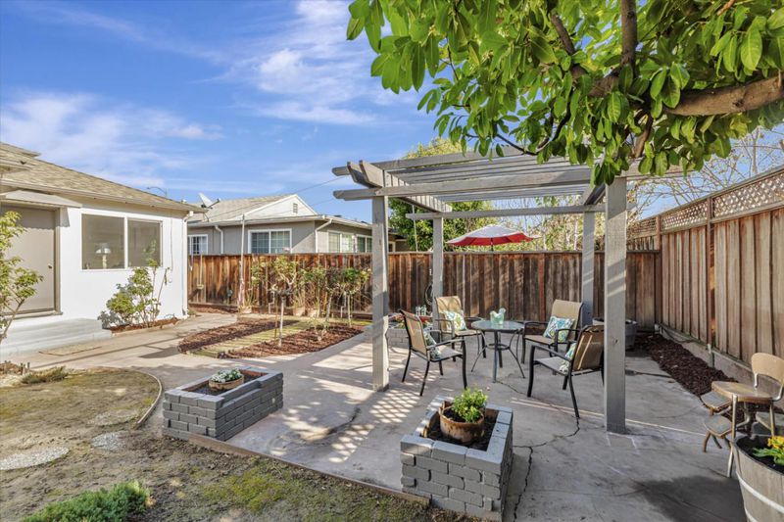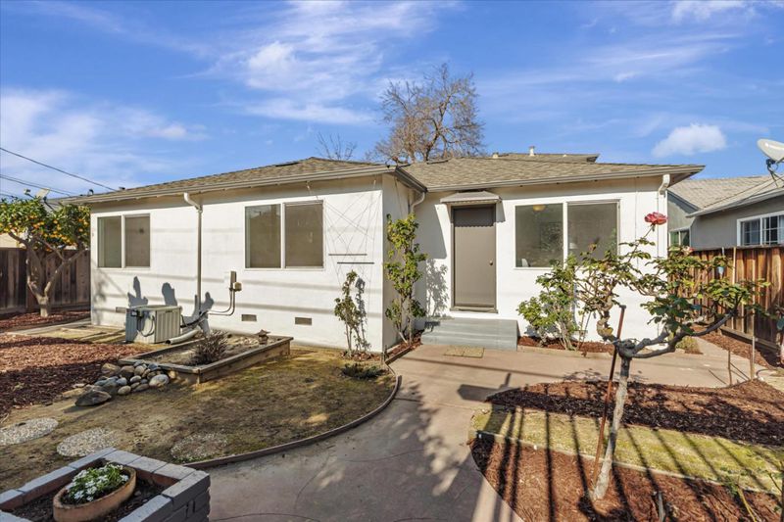
$1,850,000
1,712
SQ FT
$1,081
SQ/FT
2362 West Hedding Street
@ Monroe - 8 - Santa Clara, San Jose
- 5 Bed
- 2 Bath
- 2 Park
- 1,712 sqft
- SAN JOSE
-

A beautifully remodeled like-new home located in most coveted neighborhood and in the quiet side of W. Hedding. Minutes away from Santana Row, Westfield Valley Fair and Santa Clara. Modern contemporary interior with expansive double pane windows providing an abundance of natural light. A private, light filed generously sized primary bedroom with newly remodeled bathroom with bathtub, shower doors and shower systems, new hardwood floors. The large 4 bedrooms on the lower level seamlessly connects to living, dining, and kitchen areas creating an inviting space for relaxation and entertainment. Bright and airy modern kitchen featuring new contemporary cabinets, quartz countertops, backsplash, stainless steel appliances, sink and brass hardware. The home has been extensively remodeled including new wiring, upgraded electrical sub-panel, all new outlets and switches, new recessed lighting, copper pipes, new doors and hardwood floors in all lower level bedrooms. Newly redesigned front and backyard landscaping for maximum comfort. All new exterior and interior paint. New epoxy floors in garage with recessed lights.
- Days on Market
- 7 days
- Current Status
- Pending
- Sold Price
- Original Price
- $1,850,000
- List Price
- $1,850,000
- On Market Date
- Jan 20, 2025
- Contract Date
- Jan 27, 2025
- Close Date
- Feb 12, 2025
- Property Type
- Single Family Home
- Area
- 8 - Santa Clara
- Zip Code
- 95128
- MLS ID
- ML81991023
- APN
- 274-49-007
- Year Built
- 1950
- Stories in Building
- 1
- Possession
- COE
- COE
- Feb 12, 2025
- Data Source
- MLSL
- Origin MLS System
- MLSListings, Inc.
Moran Autism Center
Private K-12 Nonprofit
Students: 67 Distance: 0.2mi
Pacific Autism Center For Education
Private 1-12
Students: 42 Distance: 0.4mi
Pacific Autism Center For Education
Private K-12 Special Education, Combined Elementary And Secondary, Coed
Students: 52 Distance: 0.4mi
Stratford School
Private K
Students: 128 Distance: 0.4mi
St. Martin Of Tours School
Private PK-8 Elementary, Religious, Coed
Students: 346 Distance: 0.5mi
Beginning Steps To Independence
Private n/a Special Education, Combined Elementary And Secondary, Coed
Students: NA Distance: 0.7mi
- Bed
- 5
- Bath
- 2
- Parking
- 2
- Attached Garage
- SQ FT
- 1,712
- SQ FT Source
- Unavailable
- Lot SQ FT
- 5,720.0
- Lot Acres
- 0.131313 Acres
- Kitchen
- Oven Range - Gas
- Cooling
- Ceiling Fan, Central AC
- Dining Room
- Formal Dining Room
- Disclosures
- Flood Zone - See Report, Natural Hazard Disclosure, NHDS Report
- Family Room
- Kitchen / Family Room Combo
- Flooring
- Hardwood, Tile
- Foundation
- Post and Pier
- Fire Place
- Living Room
- Heating
- Central Forced Air
- Laundry
- Electricity Hookup (220V), In Garage, Washer / Dryer
- Possession
- COE
- Fee
- Unavailable
MLS and other Information regarding properties for sale as shown in Theo have been obtained from various sources such as sellers, public records, agents and other third parties. This information may relate to the condition of the property, permitted or unpermitted uses, zoning, square footage, lot size/acreage or other matters affecting value or desirability. Unless otherwise indicated in writing, neither brokers, agents nor Theo have verified, or will verify, such information. If any such information is important to buyer in determining whether to buy, the price to pay or intended use of the property, buyer is urged to conduct their own investigation with qualified professionals, satisfy themselves with respect to that information, and to rely solely on the results of that investigation.
School data provided by GreatSchools. School service boundaries are intended to be used as reference only. To verify enrollment eligibility for a property, contact the school directly.
