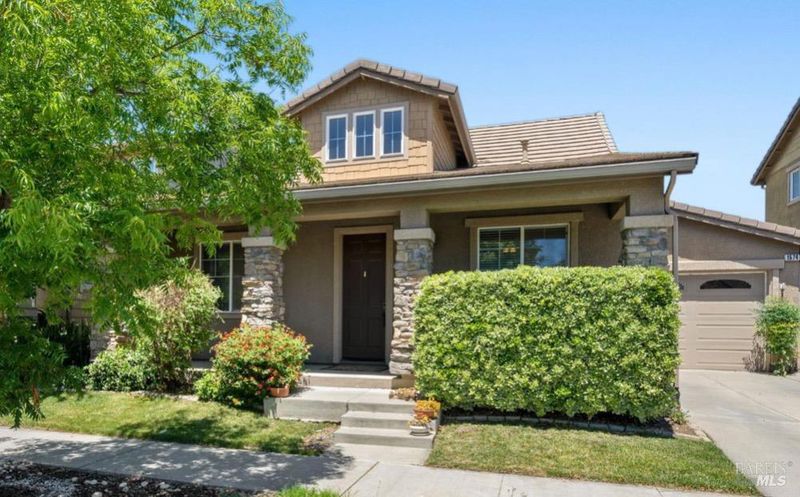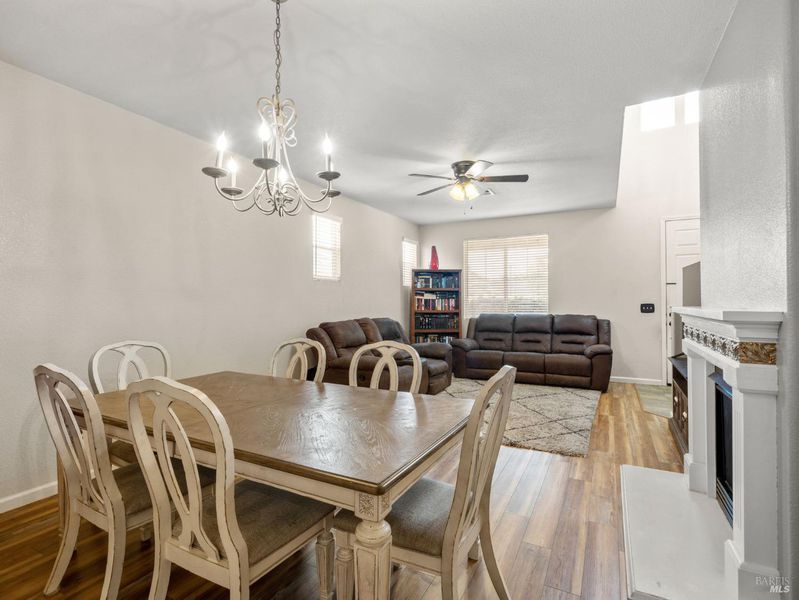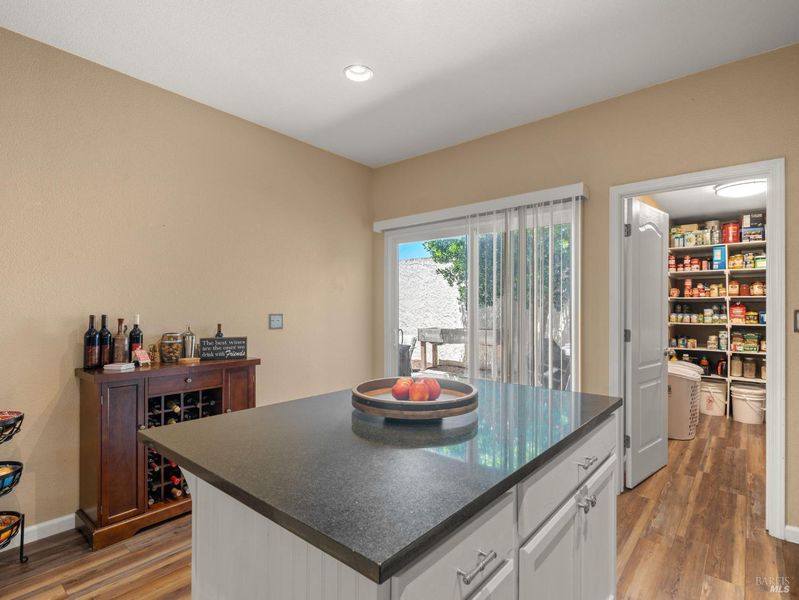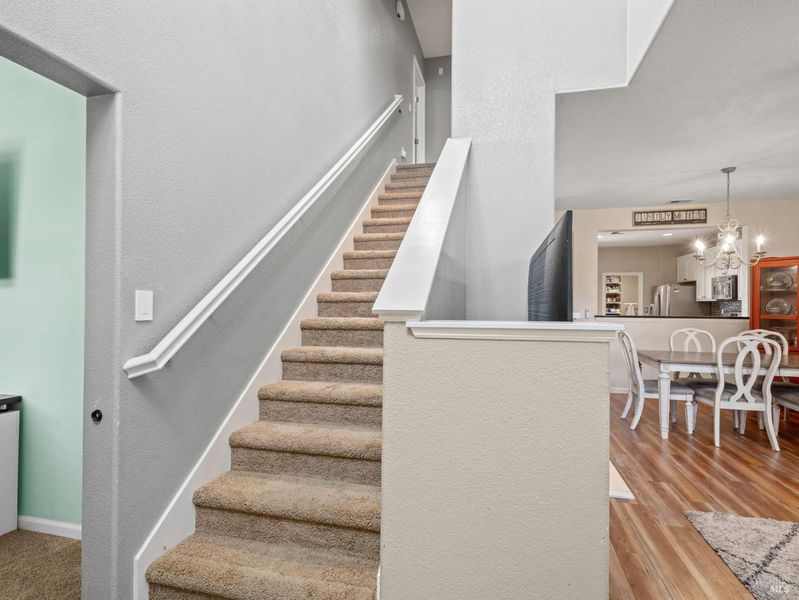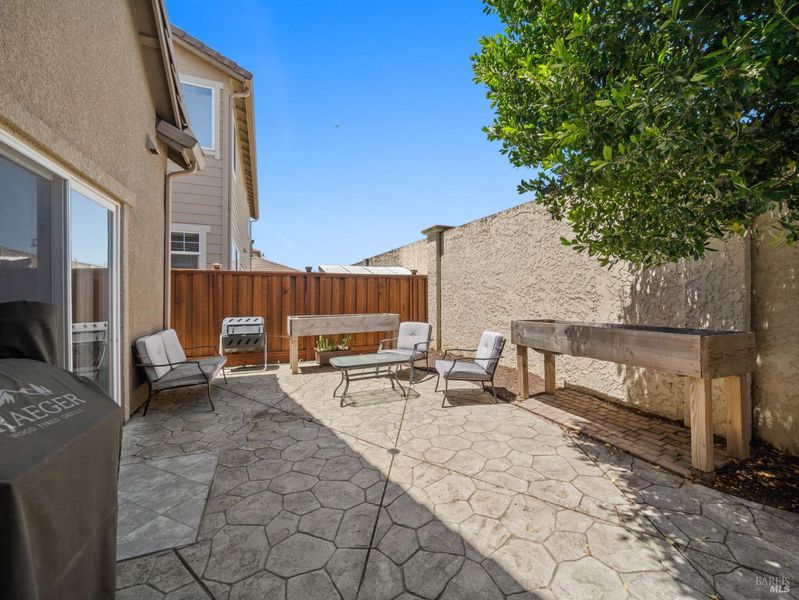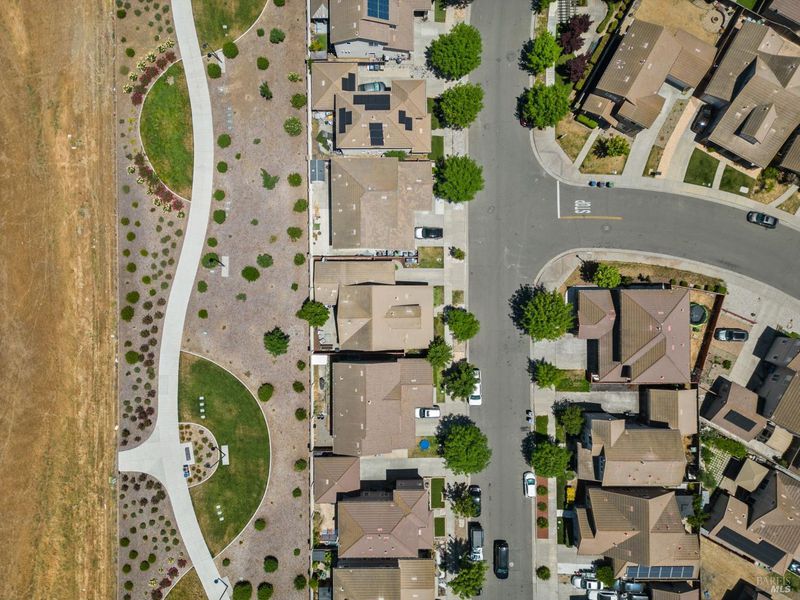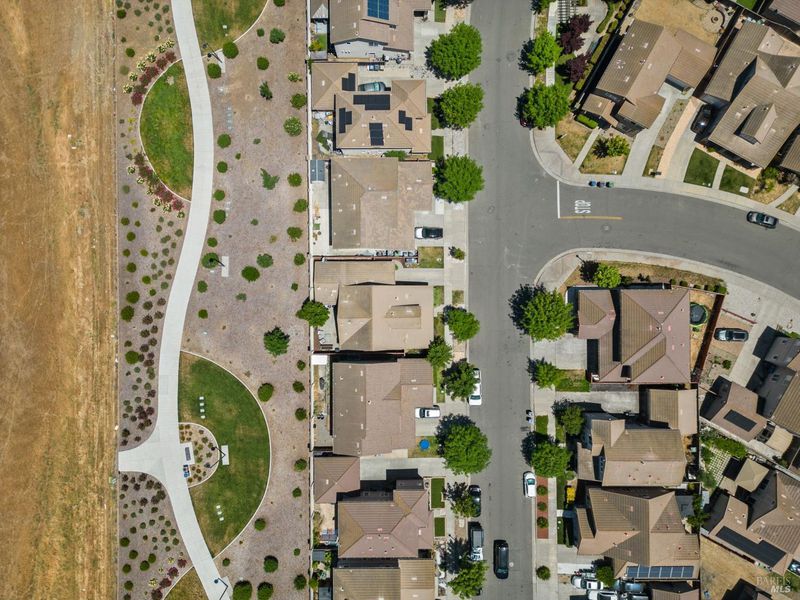 Sold 1.7% Under Asking
Sold 1.7% Under Asking
$580,000
1,819
SQ FT
$319
SQ/FT
1574 Tommy Lane
@ Portland Drive - Fairfield 1, Fairfield
- 3 Bed
- 3 (2/1) Bath
- 3 Park
- 1,819 sqft
- Fairfield
-

This inviting 3-bedroom home offers the perfect blend of comfort and convenience. The main level welcomes you with an open-living concept, complete with a cozy fireplace. The kitchen is spacious with an island, lots of cabinet space, and walk-in pantry. Your comfy primary suite awaits on the main level with en-suite bathroom that includes dual vanities, a walk-in closet, soaking tub, and separate shower. And guess what? It opens directly to a private backyard patio - perfect for morning coffee under the sun! A separate main level flex room provides the versatility you need - home office, playroom, hobby space, or even a fourth bedroom! The two additional bedrooms are tucked away upstairs, offering a quiet haven for family or guests. Spend less time mowing and more time relaxing in your easy-care yard. Perfect for your busy lifestyle! 2 care tandem garage will also accommodate a boat or other recreation gear. The community park and playground is within walking distance. This charming home is perfect for anyone seeking a comfortable and low-maintenance lifestyle in a great location. Easy commute to Travis AFB, with quick access to AMTRAK and I-80.
- Days on Market
- 21 days
- Current Status
- Sold
- Sold Price
- $580,000
- Under List Price
- 1.7%
- Original Price
- $590,000
- List Price
- $590,000
- On Market Date
- Jul 10, 2024
- Contract Date
- Jul 31, 2024
- Close Date
- Sep 16, 2024
- Property Type
- Single Family Residence
- Area
- Fairfield 1
- Zip Code
- 94533
- MLS ID
- 324044746
- APN
- 0170-301-070
- Year Built
- 2005
- Stories in Building
- Unavailable
- Possession
- Close Of Escrow, Negotiable
- COE
- Sep 16, 2024
- Data Source
- BAREIS
- Origin MLS System
Victory Christian School
Private 1-8
Students: NA Distance: 0.8mi
Solano County Community School
Public 7-12 Opportunity Community, Yr Round
Students: 44 Distance: 0.8mi
Laurel Creek Elementary School
Public K-6 Elementary, Yr Round
Students: 707 Distance: 1.1mi
Fairfield-Suisun Elementary Community Day School
Public 1-6 Opportunity Community
Students: 5 Distance: 1.2mi
H. Glenn Richardson School
Public K-12 Special Education
Students: 50 Distance: 1.2mi
Tolenas Elementary School
Public K-5 Elementary
Students: 414 Distance: 1.4mi
- Bed
- 3
- Bath
- 3 (2/1)
- Parking
- 3
- Attached, Enclosed, Garage Facing Front, Guest Parking Available, Private
- SQ FT
- 1,819
- SQ FT Source
- Assessor Auto-Fill
- Lot SQ FT
- 3,498.0
- Lot Acres
- 0.0803 Acres
- Cooling
- Central
- Fire Place
- Wood Burning
- Heating
- Central
- Laundry
- Ground Floor, Inside Room
- Main Level
- Full Bath(s), Garage, Kitchen, Living Room, Primary Bedroom
- Possession
- Close Of Escrow, Negotiable
- * Fee
- $61
- Name
- Bedford Falls Owner's Assn c/o Jean Bates & Assoc
- Phone
- (925) 838-2095
- *Fee includes
- Common Areas
MLS and other Information regarding properties for sale as shown in Theo have been obtained from various sources such as sellers, public records, agents and other third parties. This information may relate to the condition of the property, permitted or unpermitted uses, zoning, square footage, lot size/acreage or other matters affecting value or desirability. Unless otherwise indicated in writing, neither brokers, agents nor Theo have verified, or will verify, such information. If any such information is important to buyer in determining whether to buy, the price to pay or intended use of the property, buyer is urged to conduct their own investigation with qualified professionals, satisfy themselves with respect to that information, and to rely solely on the results of that investigation.
School data provided by GreatSchools. School service boundaries are intended to be used as reference only. To verify enrollment eligibility for a property, contact the school directly.
