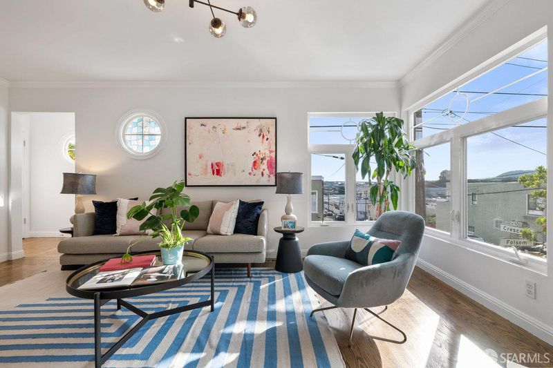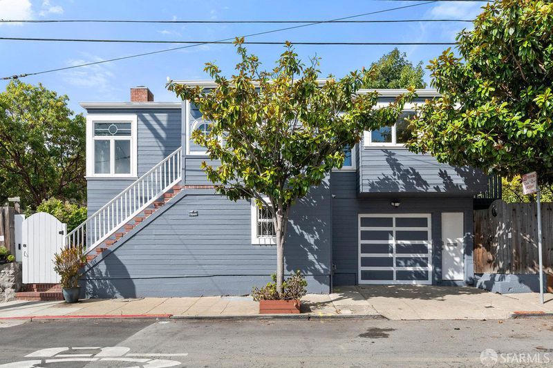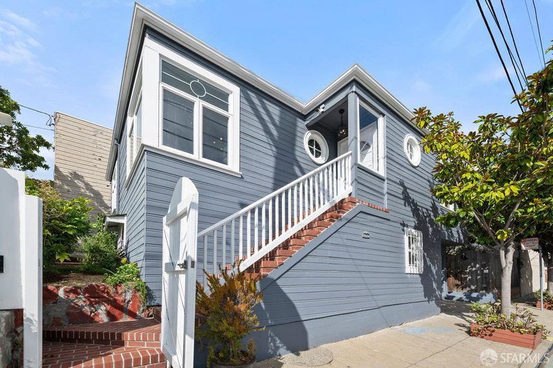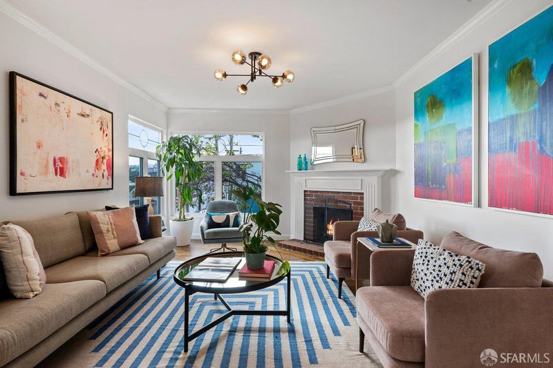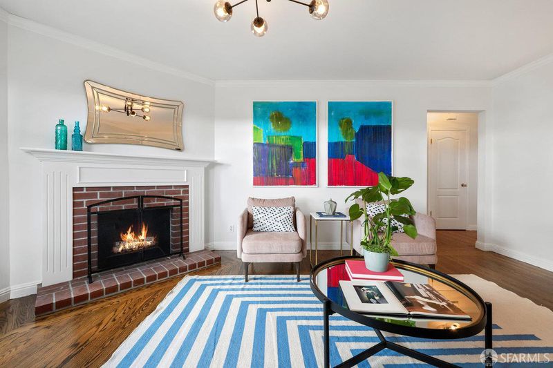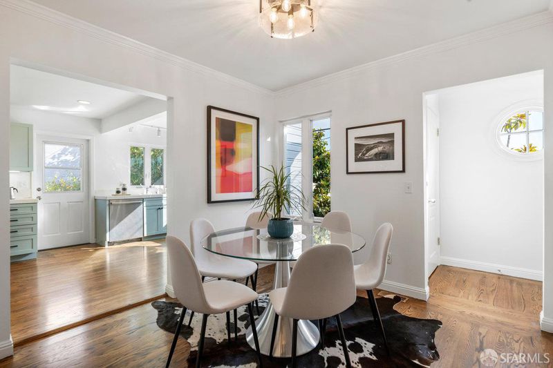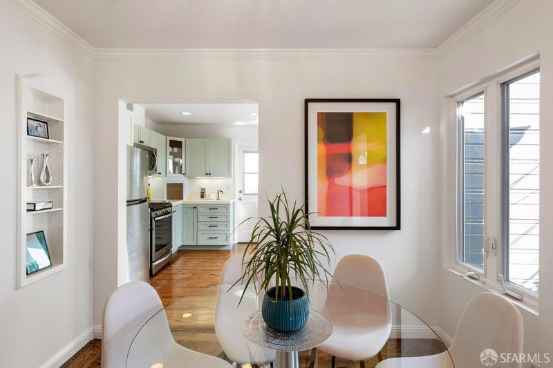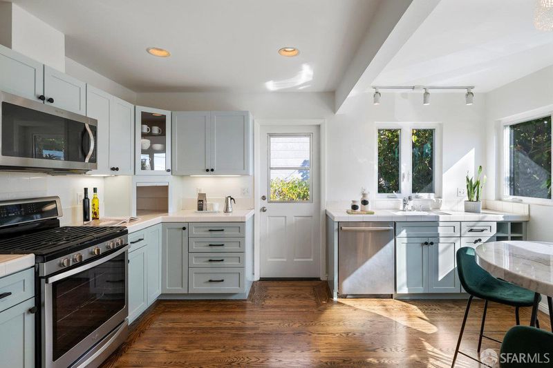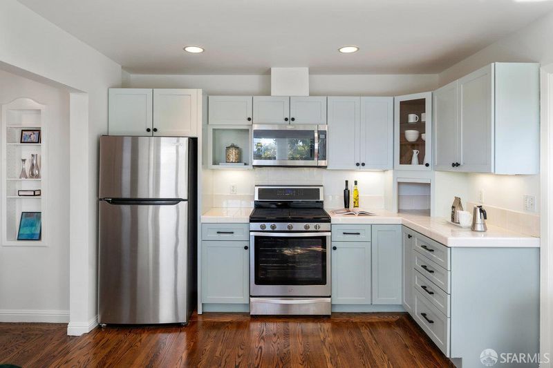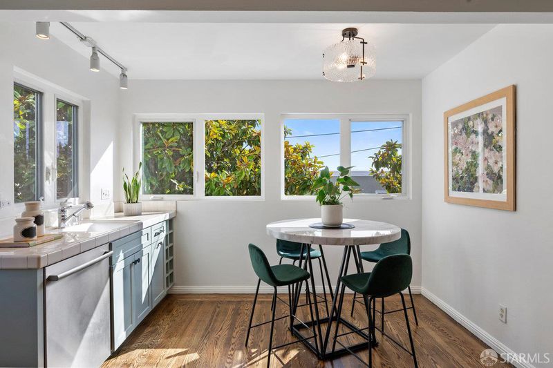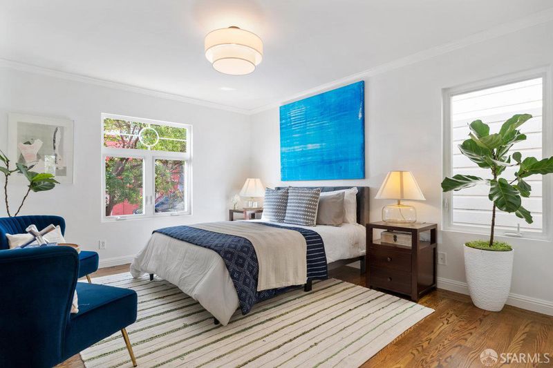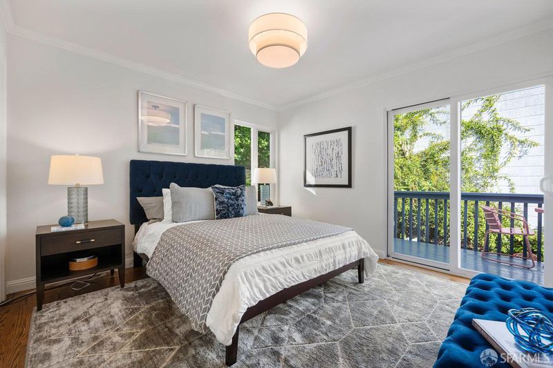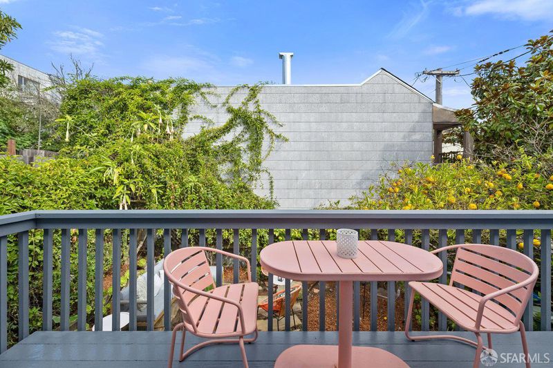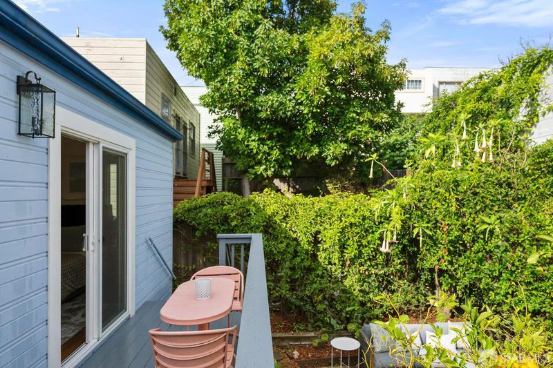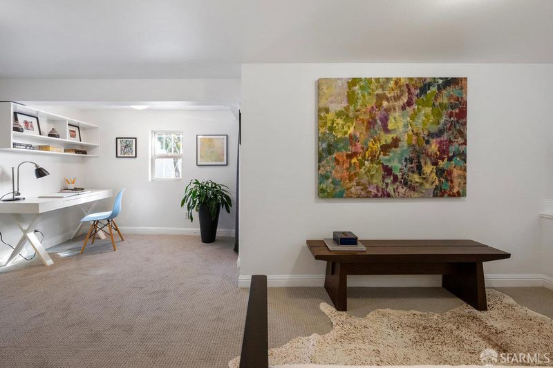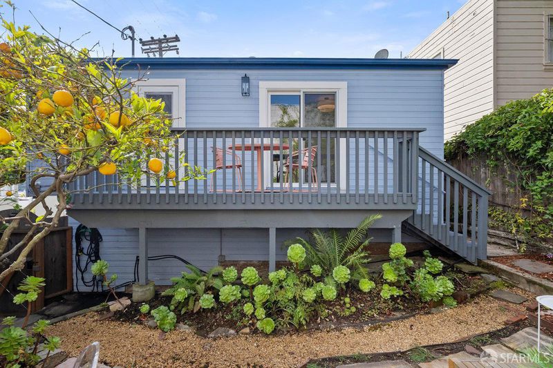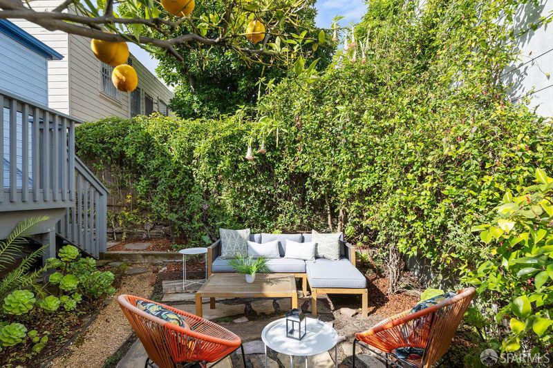
$1,349,000
1,475
SQ FT
$915
SQ/FT
4190 Folsom St
@ Crescent Ave - 9 - Bernal Heights, San Francisco
- 3 Bed
- 2 Bath
- 1 Park
- 1,475 sqft
- San Francisco
-

-
Sun Oct 19, 2:00 pm - 4:00 pm
Bright, beautiful corner lot home with garden!
-
Tue Oct 21, 2:00 pm - 4:00 pm
Bright, beautiful corner lot home with garden!
-
Thu Oct 23, 4:30 pm - 6:00 pm
Bright, beautiful corner lot home with garden!
Set on a sunny corner lot in Bernal Heights, this fully detached home features a naturally bright interior with windows on 3 sides, a beautiful garden yard, and pride of ownership with updates for modern living. First time on the market in 25 years! Fragrant magnolias line the street to your 1-car garage and lower level with laundry, large bonus bedroom, full bath, and storage. Upstairs features newly refinished hardwood floors throughout, plus permitted updates to plumbing, electrical, HVAC and more. Living room has a wood-burning fireplace, and the formal dining room is ready for gatherings. Updated kitchen is freshly painted with Shaker cabinets and stainless appliances including a Bosch dishwasher and new fridge. Enjoy eat-in dining and direct access to the deck overlooking your flagstone patio and professionally landscaped garden with automated sprinklers, Meyer lemon tree, flowering Brugmansia, and much more. The primary bedroom also has sliding doors to the deck for indoor-outdoor living and garden views. Located close to Cortland Avenue's shops, library, restaurants and cafes, this home offers easy access to the Alemany Farmers Market, freeways, Holly Park, and St. Mary's Playground and Dog Park. Peaceful, village-like charm with the convenience of city living.
- Days on Market
- 2 days
- Current Status
- Active
- Original Price
- $1,349,000
- List Price
- $1,349,000
- On Market Date
- Oct 17, 2025
- Property Type
- Single Family Residence
- District
- 9 - Bernal Heights
- Zip Code
- 94110
- MLS ID
- 425082177
- APN
- 5739013
- Year Built
- 1941
- Stories in Building
- 0
- Possession
- Close Of Escrow
- Data Source
- SFAR
- Origin MLS System
Revere (Paul) Elementary School
Public K-8 Special Education Program, Elementary, Gifted Talented
Students: 477 Distance: 0.2mi
San Francisco School, The
Private K-8 Alternative, Elementary, Coed
Students: 281 Distance: 0.2mi
Serra (Junipero) Elementary School
Public K-5 Elementary
Students: 286 Distance: 0.4mi
Cornerstone Academy-Silver Campus
Private K-5 Combined Elementary And Secondary, Religious, Coed
Students: 698 Distance: 0.5mi
Hillcrest Elementary School
Public K-5 Elementary
Students: 420 Distance: 0.5mi
Taylor (Edward R.) Elementary School
Public K-5 Elementary
Students: 646 Distance: 0.6mi
- Bed
- 3
- Bath
- 2
- Tile, Tub w/Shower Over
- Parking
- 1
- Enclosed, Garage Facing Side
- SQ FT
- 1,475
- SQ FT Source
- Unavailable
- Lot SQ FT
- 2,441.0
- Lot Acres
- 0.056 Acres
- Kitchen
- Breakfast Area
- Flooring
- Wood
- Laundry
- Dryer Included, In Garage, Washer Included
- Main Level
- Bedroom(s), Dining Room, Full Bath(s), Kitchen, Living Room, Street Entrance
- Possession
- Close Of Escrow
- Special Listing Conditions
- None
- Fee
- $0
MLS and other Information regarding properties for sale as shown in Theo have been obtained from various sources such as sellers, public records, agents and other third parties. This information may relate to the condition of the property, permitted or unpermitted uses, zoning, square footage, lot size/acreage or other matters affecting value or desirability. Unless otherwise indicated in writing, neither brokers, agents nor Theo have verified, or will verify, such information. If any such information is important to buyer in determining whether to buy, the price to pay or intended use of the property, buyer is urged to conduct their own investigation with qualified professionals, satisfy themselves with respect to that information, and to rely solely on the results of that investigation.
School data provided by GreatSchools. School service boundaries are intended to be used as reference only. To verify enrollment eligibility for a property, contact the school directly.
