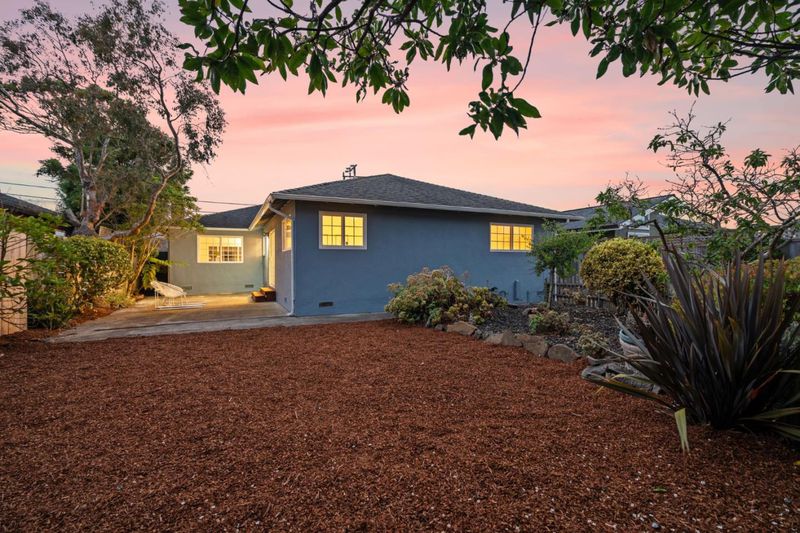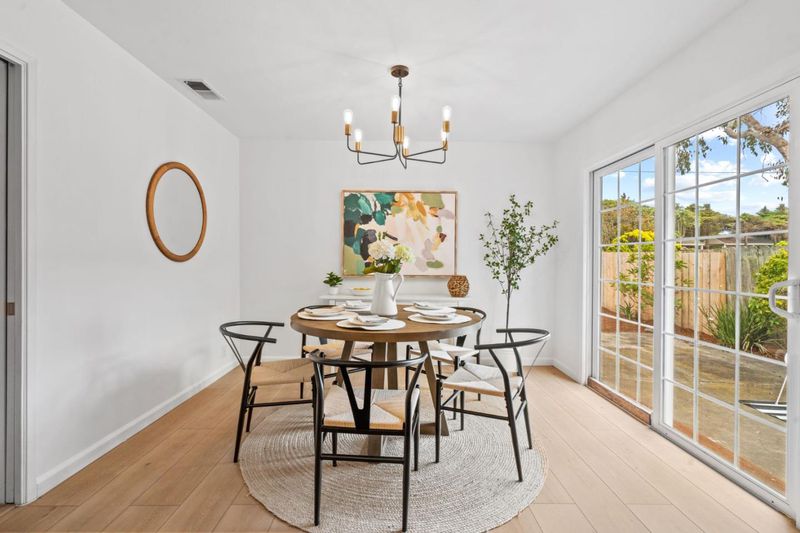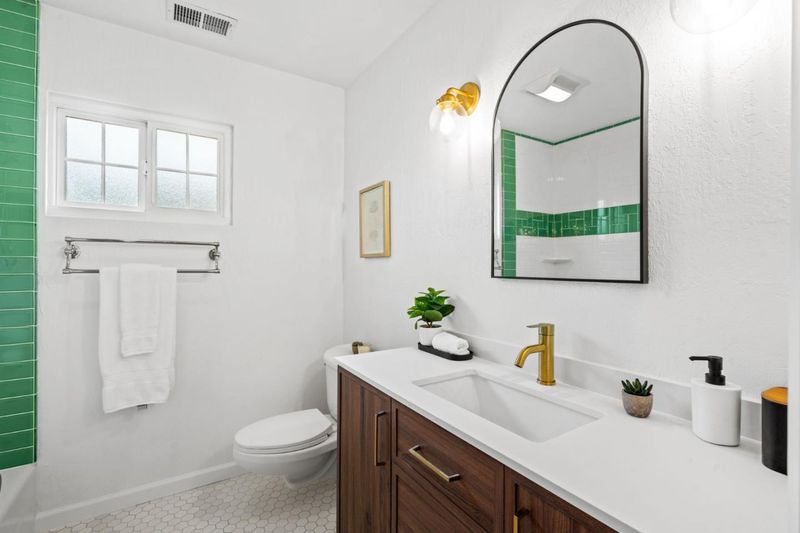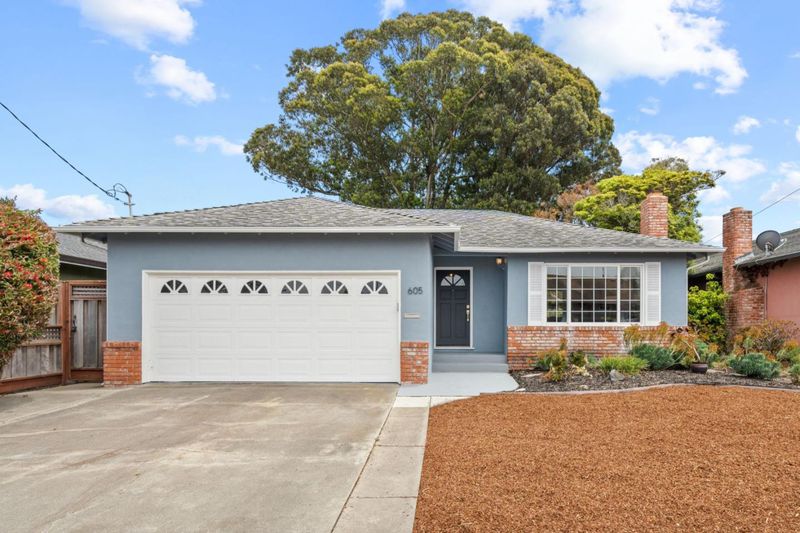 Sold 0.9% Over Asking
Sold 0.9% Over Asking
$1,300,000
1,641
SQ FT
$792
SQ/FT
605 Third Avenue
@ Filbert St/Central Ave - 605 - Wave Crest Etc., Half Moon Bay
- 3 Bed
- 2 Bath
- 2 Park
- 1,641 sqft
- HALF MOON BAY
-

Discover the allure of this newly renovated 3-bedroom, 2-bathroom home, ideally located near downtown Half Moon Bay. As you enter, the formal entryway welcomes you into a spacious living room adorned with a beautiful accent fireplace, creating a warm and inviting atmosphere. The expansive kitchen features new countertops and a butcher block island, complemented by brand-new appliances, including a stovetop, vent, and dishwasher. A sliding door off the kitchen and dining area opens to a generous backyard. Down the hall, the primary en-suite offers a freestanding clawfoot tub, accompanied by two additional bedrooms and a full bath. The bonus space nestled in the yard provides a perfect office or den. Located just blocks from the beach and coastal trails, and minutes from downtown restaurants and shops, Hatch Elementary School, and easy access to Highway 92, this home lets you embrace the fresh air of coastal living while enjoying the perfect blend of comfort and convenience.
- Days on Market
- 84 days
- Current Status
- Sold
- Sold Price
- $1,300,000
- Over List Price
- 0.9%
- Original Price
- $1,288,000
- List Price
- $1,288,000
- On Market Date
- Jul 17, 2024
- Contract Date
- Aug 14, 2024
- Close Date
- Oct 23, 2024
- Property Type
- Single Family Home
- Area
- 605 - Wave Crest Etc.
- Zip Code
- 94019
- MLS ID
- ML81973510
- APN
- 064-362-070
- Year Built
- 1964
- Stories in Building
- 1
- Possession
- Unavailable
- COE
- Oct 23, 2024
- Data Source
- MLSL
- Origin MLS System
- MLSListings, Inc.
La Costa Adult
Public n/a Adult Education
Students: NA Distance: 0.1mi
Alvin S. Hatch Elementary School
Public K-5 Elementary
Students: 567 Distance: 0.2mi
Pilarcitos Alternative High (Continuation) School
Public 9-12 Continuation
Students: 42 Distance: 0.3mi
Manuel F. Cunha Intermediate School
Public 6-8 Middle, Coed
Students: 765 Distance: 0.3mi
Sea Crest School
Private K-8 Elementary, Coed
Students: 230 Distance: 0.5mi
Half Moon Bay High School
Public 9-12 Secondary, Coed
Students: 1001 Distance: 1.0mi
- Bed
- 3
- Bath
- 2
- Shower and Tub, Tub
- Parking
- 2
- Attached Garage
- SQ FT
- 1,641
- SQ FT Source
- Unavailable
- Lot SQ FT
- 6,750.0
- Lot Acres
- 0.154959 Acres
- Kitchen
- Cooktop - Gas, Countertop - Quartz, Dishwasher, Exhaust Fan, Island, Oven - Double, Refrigerator
- Cooling
- None
- Dining Room
- Dining Area, Eat in Kitchen
- Disclosures
- Natural Hazard Disclosure
- Family Room
- No Family Room
- Foundation
- Concrete Perimeter and Slab
- Fire Place
- Wood Burning
- Heating
- Central Forced Air - Gas
- Laundry
- In Garage, Washer / Dryer
- Fee
- Unavailable
MLS and other Information regarding properties for sale as shown in Theo have been obtained from various sources such as sellers, public records, agents and other third parties. This information may relate to the condition of the property, permitted or unpermitted uses, zoning, square footage, lot size/acreage or other matters affecting value or desirability. Unless otherwise indicated in writing, neither brokers, agents nor Theo have verified, or will verify, such information. If any such information is important to buyer in determining whether to buy, the price to pay or intended use of the property, buyer is urged to conduct their own investigation with qualified professionals, satisfy themselves with respect to that information, and to rely solely on the results of that investigation.
School data provided by GreatSchools. School service boundaries are intended to be used as reference only. To verify enrollment eligibility for a property, contact the school directly.



























