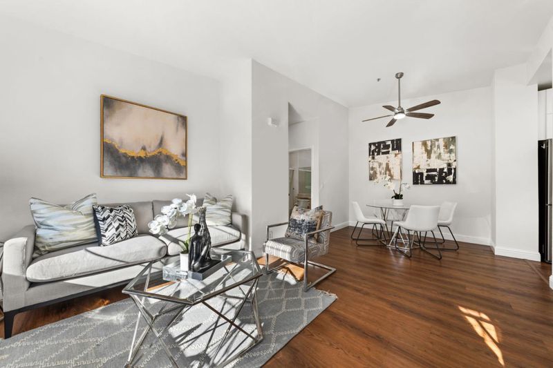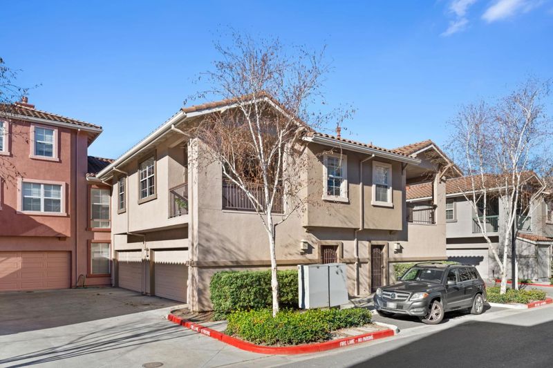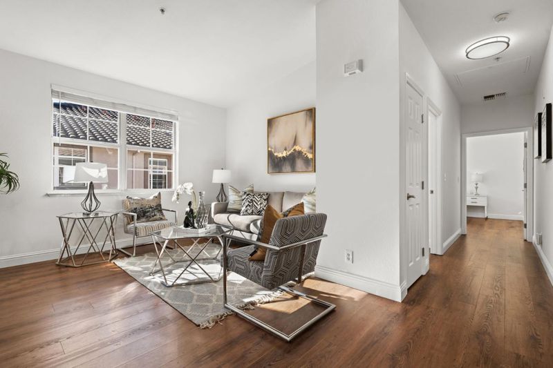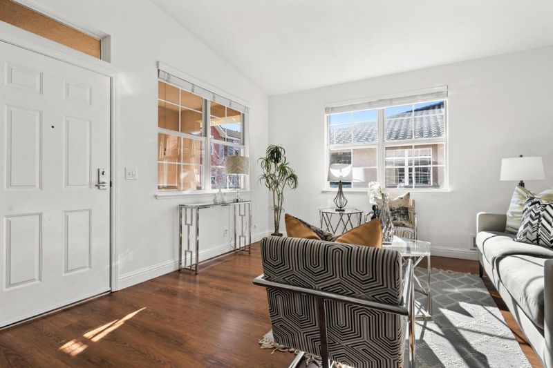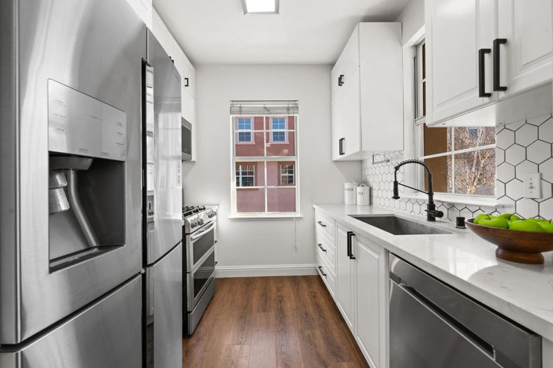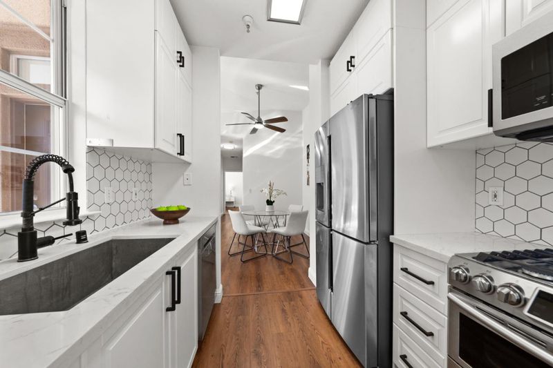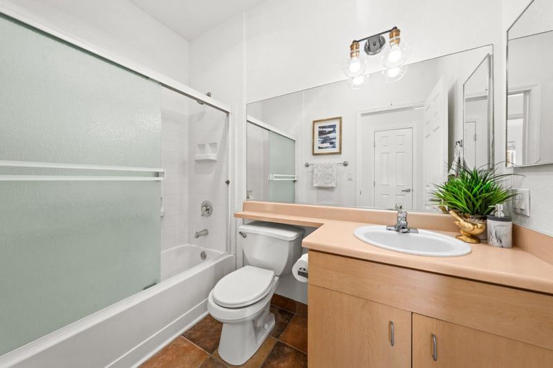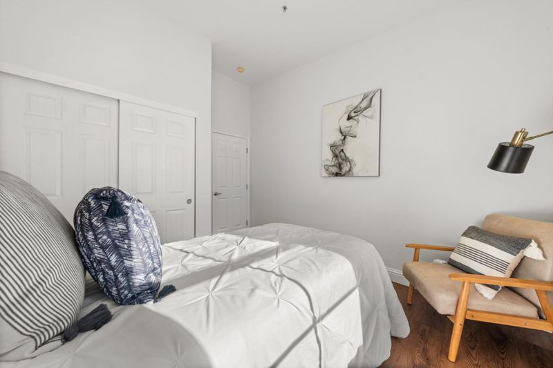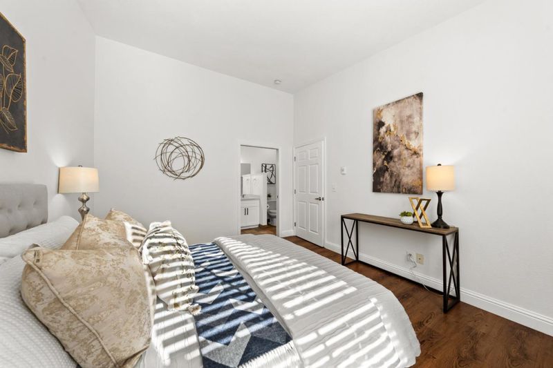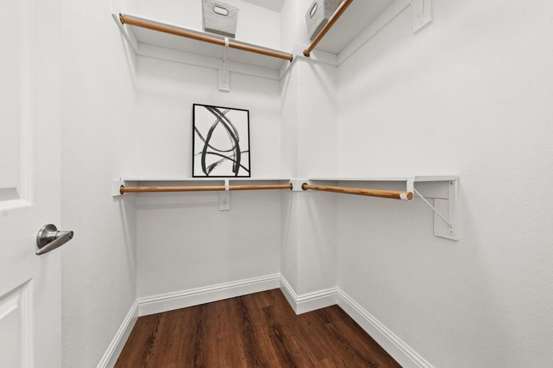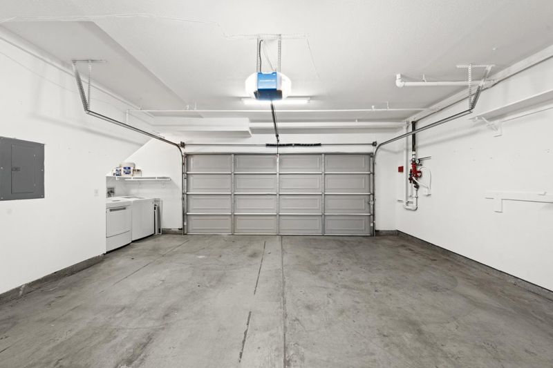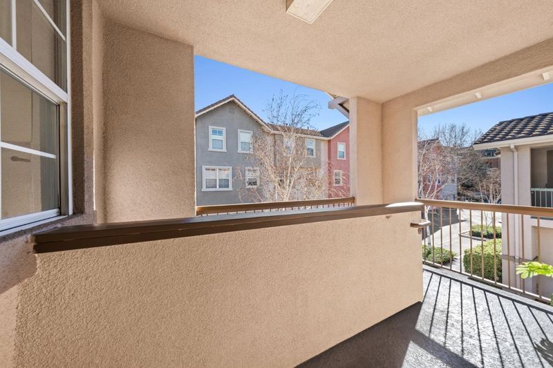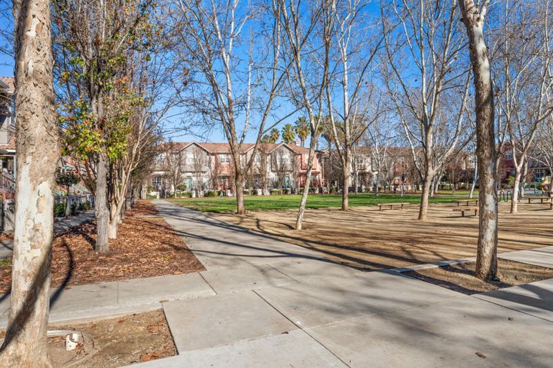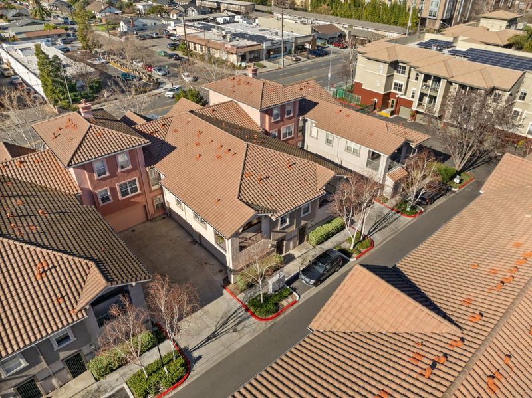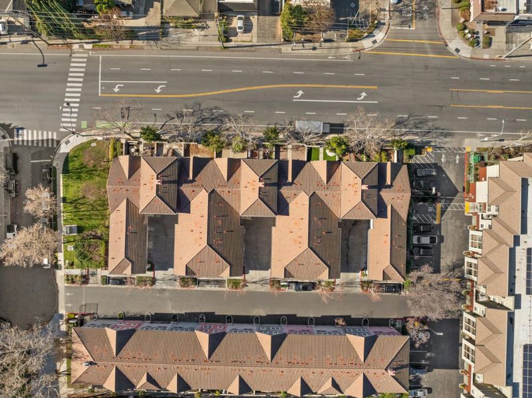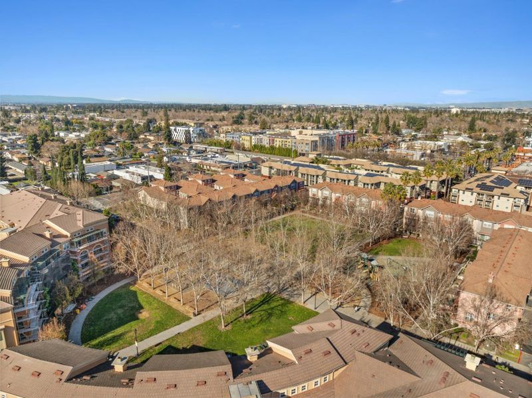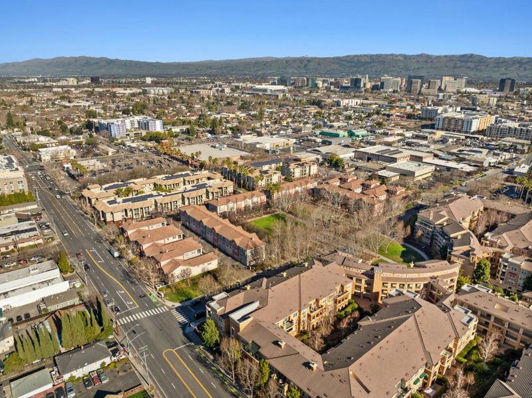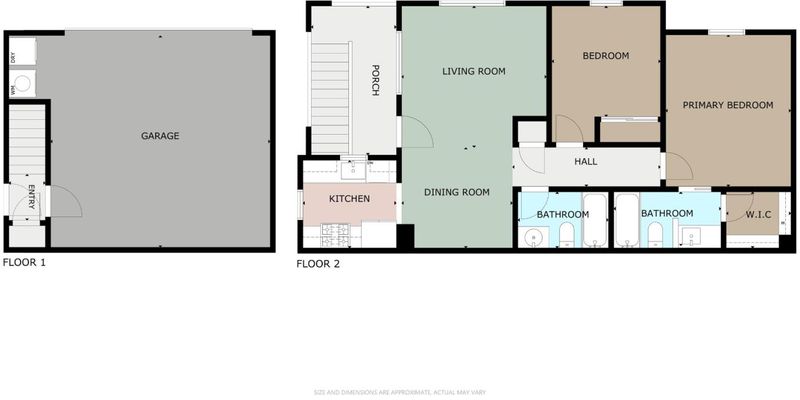
$765,000
953
SQ FT
$803
SQ/FT
1391 Auzerais Avenue
@ Meridian - 9 - Central San Jose, San Jose
- 2 Bed
- 2 Bath
- 2 Park
- 953 sqft
- San Jose
-

Welcome to this stunning townhome-style condo, a rare gem that offers the privacy of no neighbors above or below and the convenience of an unbeatable location. Situated in one of San Jose's most sought-after neighborhoods, this home delivers a seamless lifestyle of comfort, connectivity, and luxury. Nestled just minutes from the San Jose Diridon Transit Center, SAP Center, and major freeways (280/680, 880/17 & 87), this property makes commuting and exploring the Bay Area a breeze. The highly anticipated Google campus is within close proximity, adding incredible investment potential. Enjoy a walkable neighborhood with easy access to O'Connor Park, Safeway, Starbucks, and local shops. Take a short drive to Santana Row, Valley Fair, or the charming streets of Willow Glen for endless dining, shopping, and entertainment options. For commuters and travelers, Caltrain and VTA are just moments away.
- Days on Market
- 8 days
- Current Status
- Pending
- Sold Price
- Original Price
- $765,000
- List Price
- $765,000
- On Market Date
- Jan 20, 2025
- Contract Date
- Jan 28, 2025
- Close Date
- Feb 18, 2025
- Property Type
- Condominium
- Area
- 9 - Central San Jose
- Zip Code
- 95126
- MLS ID
- ML81991025
- APN
- 264-13-021
- Year Built
- 2001
- Stories in Building
- 1
- Possession
- Unavailable
- COE
- Feb 18, 2025
- Data Source
- MLSL
- Origin MLS System
- MLSListings, Inc.
Njeri's Morning Glory School and Art Center
Private PK-5 Coed
Students: 20 Distance: 0.4mi
BASIS Independent Silicon Valley
Private 5-12 Coed
Students: 800 Distance: 0.4mi
St. Leo the Great Catholic School
Private PK-8 Elementary, Religious, Coed
Students: 230 Distance: 0.5mi
Alternative Private Schooling
Private 1-12 Coed
Students: NA Distance: 0.7mi
Luther Burbank Elementary School
Public K-8 Elementary, Yr Round
Students: 516 Distance: 0.8mi
Perseverance Preparatory
Charter 5-8
Students: NA Distance: 0.8mi
- Bed
- 2
- Bath
- 2
- Shower and Tub, Tile
- Parking
- 2
- Attached Garage, Enclosed, Gate / Door Opener
- SQ FT
- 953
- SQ FT Source
- Unavailable
- Lot SQ FT
- 1,064.0
- Lot Acres
- 0.024426 Acres
- Kitchen
- Dishwasher, Garbage Disposal, Microwave, Countertop - Quartz, Oven Range - Gas, Refrigerator
- Cooling
- Whole House / Attic Fan
- Dining Room
- Dining "L"
- Disclosures
- NHDS Report
- Family Room
- No Family Room
- Flooring
- Laminate
- Foundation
- Concrete Slab
- Heating
- Wall Furnace
- Laundry
- Gas Hookup, In Garage, Electricity Hookup (220V), Washer / Dryer
- * Fee
- $422
- Name
- Crescent Parc HOA
- Phone
- 800-371-5598
- *Fee includes
- Common Area Electricity, Garbage, Landscaping / Gardening, and Maintenance - Common Area
MLS and other Information regarding properties for sale as shown in Theo have been obtained from various sources such as sellers, public records, agents and other third parties. This information may relate to the condition of the property, permitted or unpermitted uses, zoning, square footage, lot size/acreage or other matters affecting value or desirability. Unless otherwise indicated in writing, neither brokers, agents nor Theo have verified, or will verify, such information. If any such information is important to buyer in determining whether to buy, the price to pay or intended use of the property, buyer is urged to conduct their own investigation with qualified professionals, satisfy themselves with respect to that information, and to rely solely on the results of that investigation.
School data provided by GreatSchools. School service boundaries are intended to be used as reference only. To verify enrollment eligibility for a property, contact the school directly.
