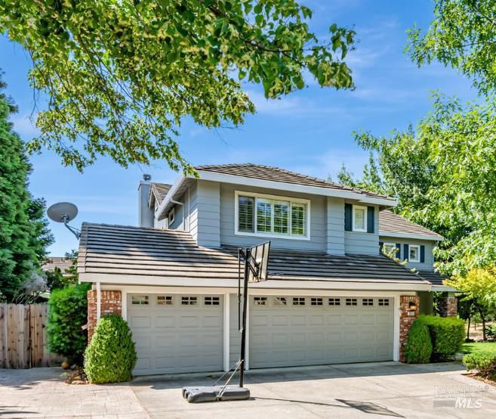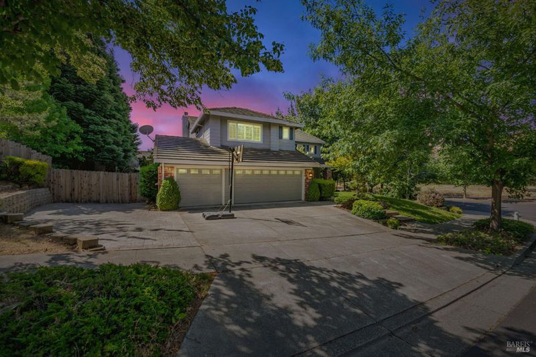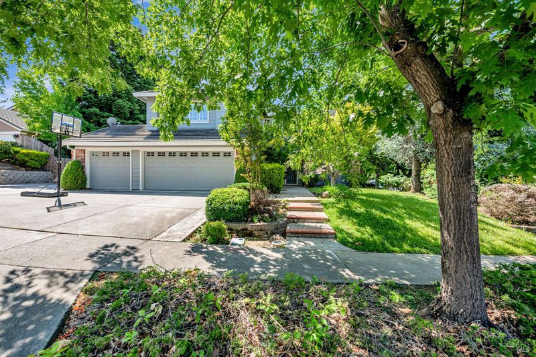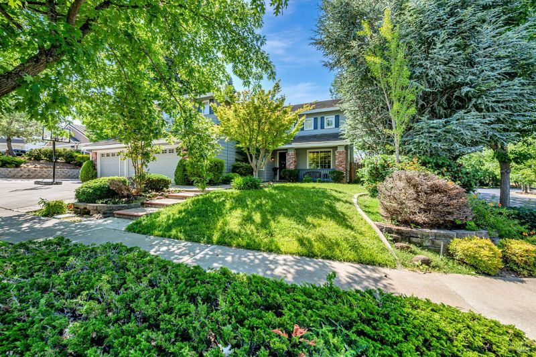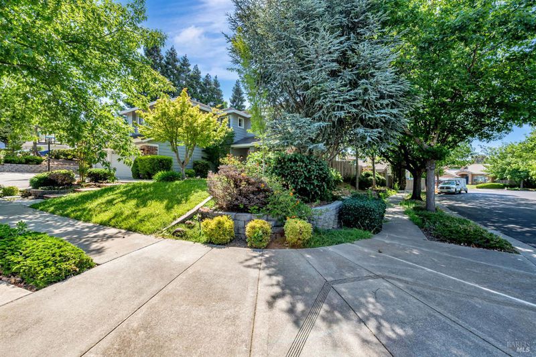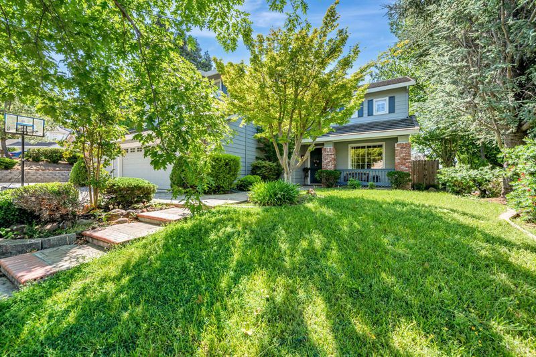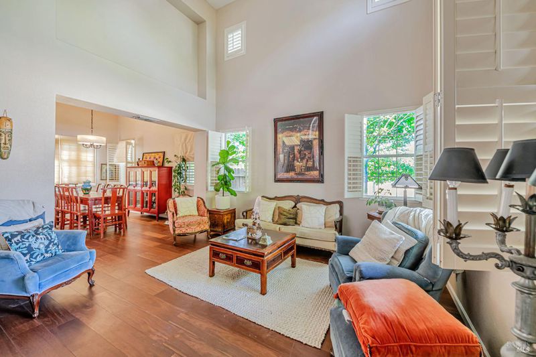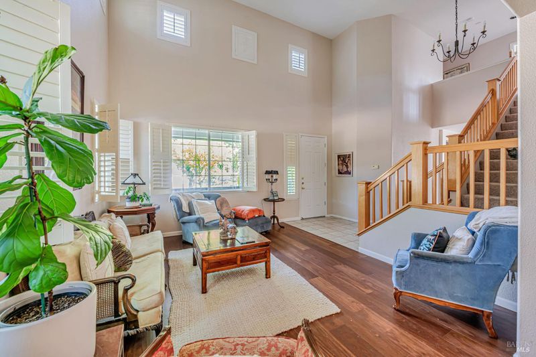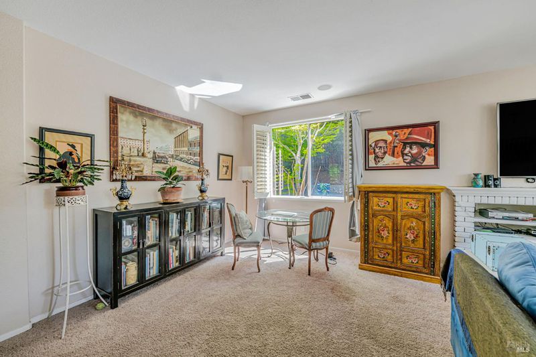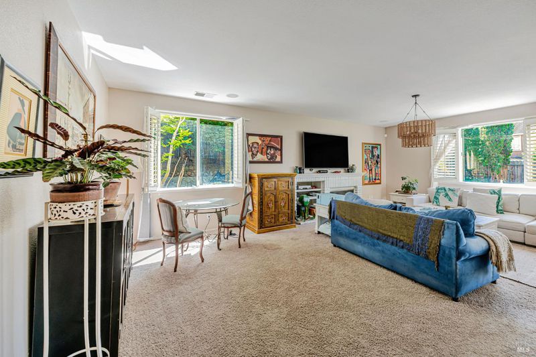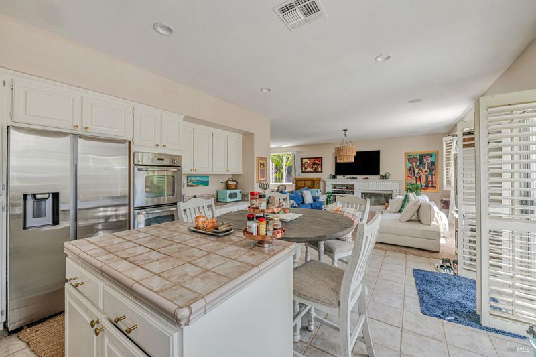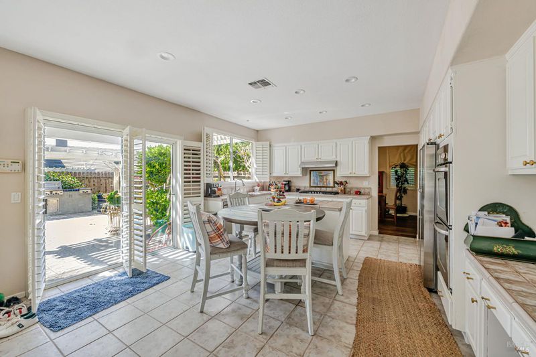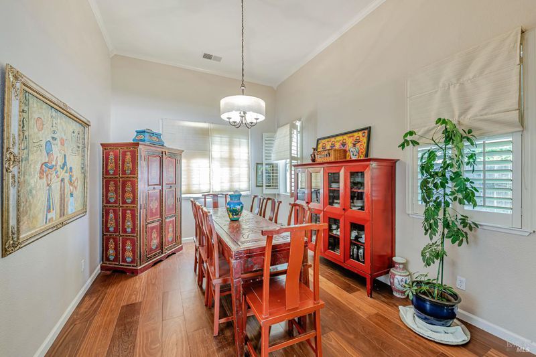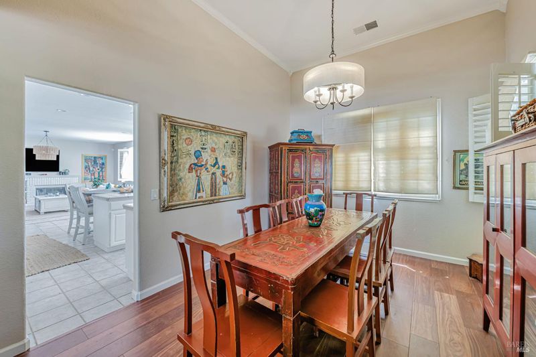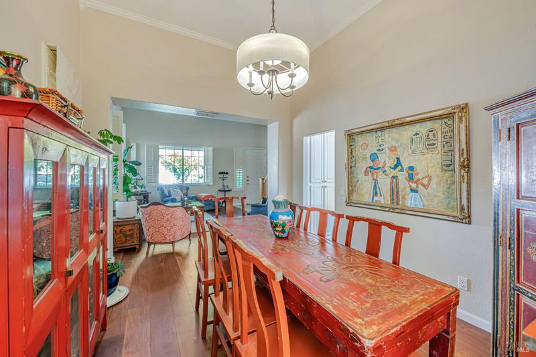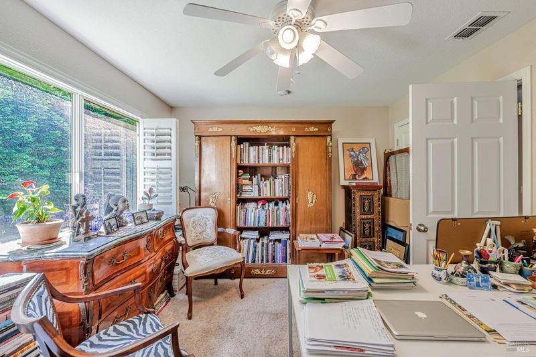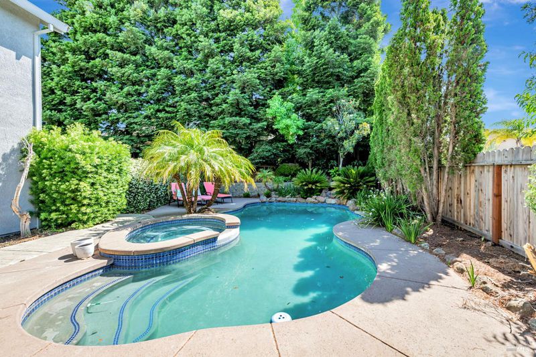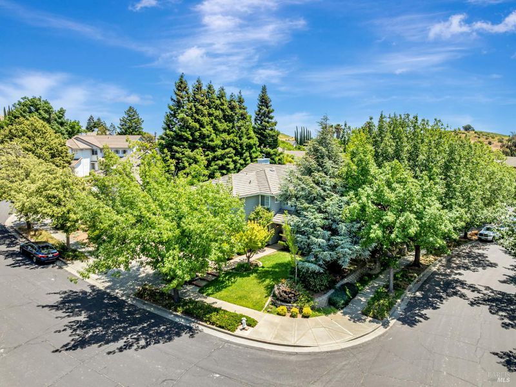
$878,888
3,000
SQ FT
$293
SQ/FT
2035 Kirkwood Ct
@ Hillridge Drive - C0903 - Fairfield 3, Fairfield
- 5 Bed
- 3 Bath
- 4 Park
- 3,000 sqft
- Fairfield
-

Stunning Rolling Hills home nestled on a corner lot! This 5 bedrooms / 3 full bath home with 3,000 square feet of living space boasts a grand entrance with high ceilings, formal living room, formal dining room, updated eat-in kitchen with ample cabinet and pantry space, spacious family room with custom brick fireplace and wet bar, primary suite with double french door entry, 2 way fireplace and bathroom with his/her sinks, walk-in closet, separate shower and jetted tub. Other amenities include: Ground floor bedroom, 3 car garage, RV parking, laundry room with washer/dryer and utility sink, newer light fixtures, newer flooring, plantation shutters, solar and lushed landscaped manicured front yard. Entertainer's backyard offering a pool, spa, outdoor kitchen, gazebo, shed and a blank canvas sideyard with endless possibilities. Steps to top notch elementary school & park. Minutes to major thoroughfares, shops and restaurants. A Must SEE!!!
- Days on Market
- 3 days
- Current Status
- Active
- Original Price
- $878,888
- List Price
- $878,888
- On Market Date
- Jun 6, 2025
- Property Type
- Single Family Residence
- District
- C0903 - Fairfield 3
- Zip Code
- 94534
- MLS ID
- 325052407
- APN
- 0156-222-190
- Year Built
- 1997
- Stories in Building
- 2
- Possession
- Close Of Escrow
- Data Source
- SFAR
- Origin MLS System
Rolling Hills Elementary School
Public K-5 Elementary
Students: 577 Distance: 0.1mi
Public Safety Academy
Public 5-12 Coed
Students: 732 Distance: 0.8mi
Fairfield High School
Public 9-12 Secondary
Students: 1489 Distance: 1.0mi
Sem Yeto Continuation High School
Public 9-12 Continuation
Students: 384 Distance: 1.0mi
Laurel Creek Elementary School
Public K-6 Elementary, Yr Round
Students: 707 Distance: 1.2mi
Dover Academy For International Studies
Public K-8
Students: 662 Distance: 1.2mi
- Bed
- 5
- Bath
- 3
- Double Sinks, Low-Flow Toilet(s), Tile, Tub w/Shower Over
- Parking
- 4
- Attached, Garage Door Opener, Garage Facing Front, Interior Access, RV Possible
- SQ FT
- 3,000
- SQ FT Source
- Unavailable
- Lot SQ FT
- 10,759.0
- Lot Acres
- 0.247 Acres
- Pool Info
- Built-In, Gas Heat, Gunite Construction, On Lot, Pool/Spa Combo
- Kitchen
- Breakfast Area, Island, Kitchen/Family Combo, Pantry Cabinet, Tile Counter
- Cooling
- Central, MultiZone
- Dining Room
- Dining/Living Combo, Formal Area
- Family Room
- Great Room
- Living Room
- Cathedral/Vaulted
- Flooring
- Carpet, Linoleum, Simulated Wood, Tile
- Foundation
- Slab
- Fire Place
- Family Room, Gas Piped, Primary Bedroom, Wood Burning
- Heating
- Central, MultiZone
- Laundry
- Cabinets, Ground Floor, Inside Room, Sink, Space For Frzr/Refr
- Upper Level
- Bedroom(s), Full Bath(s), Primary Bedroom
- Main Level
- Bedroom(s), Dining Room, Family Room, Full Bath(s), Garage, Kitchen, Living Room, Street Entrance
- Possession
- Close Of Escrow
- Architectural Style
- Traditional
- Special Listing Conditions
- None
- Fee
- $0
MLS and other Information regarding properties for sale as shown in Theo have been obtained from various sources such as sellers, public records, agents and other third parties. This information may relate to the condition of the property, permitted or unpermitted uses, zoning, square footage, lot size/acreage or other matters affecting value or desirability. Unless otherwise indicated in writing, neither brokers, agents nor Theo have verified, or will verify, such information. If any such information is important to buyer in determining whether to buy, the price to pay or intended use of the property, buyer is urged to conduct their own investigation with qualified professionals, satisfy themselves with respect to that information, and to rely solely on the results of that investigation.
School data provided by GreatSchools. School service boundaries are intended to be used as reference only. To verify enrollment eligibility for a property, contact the school directly.
