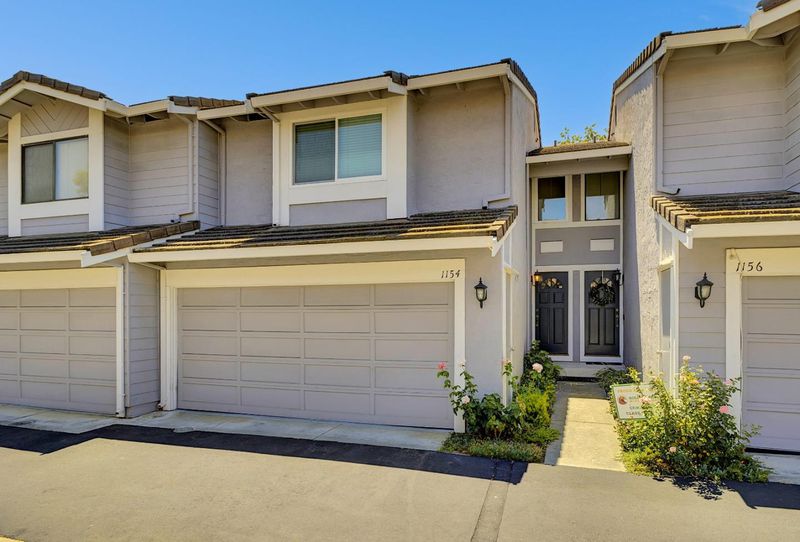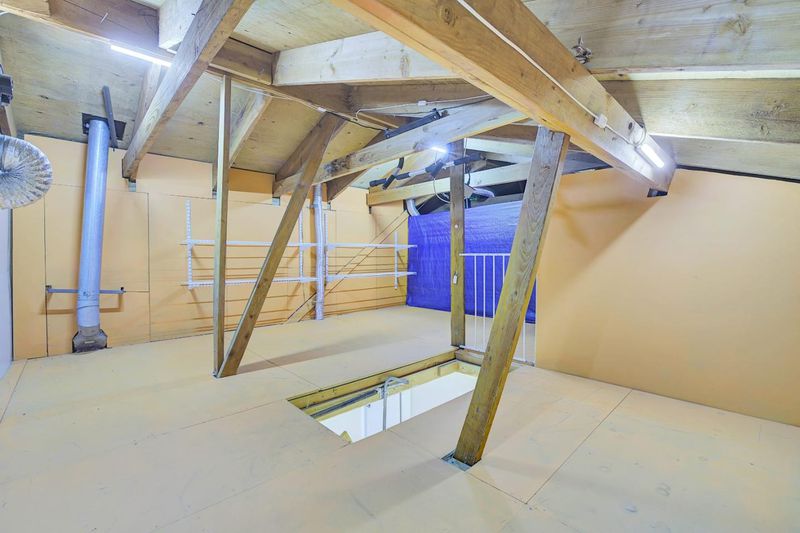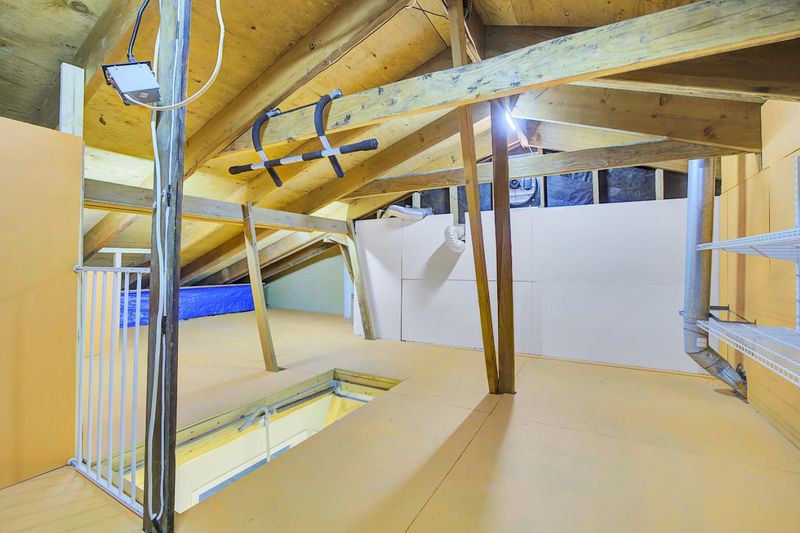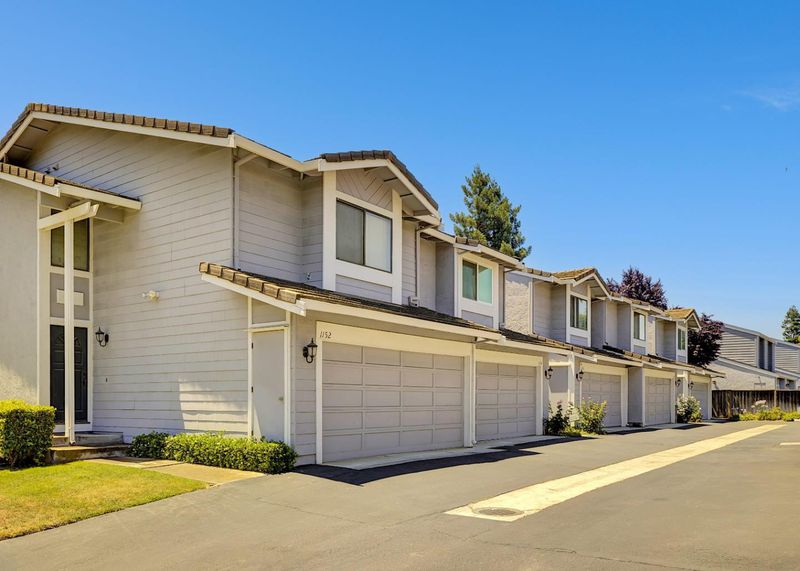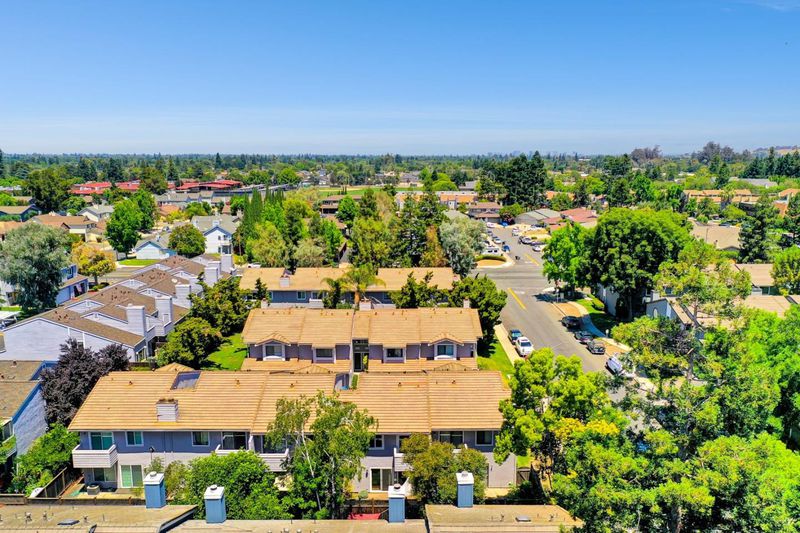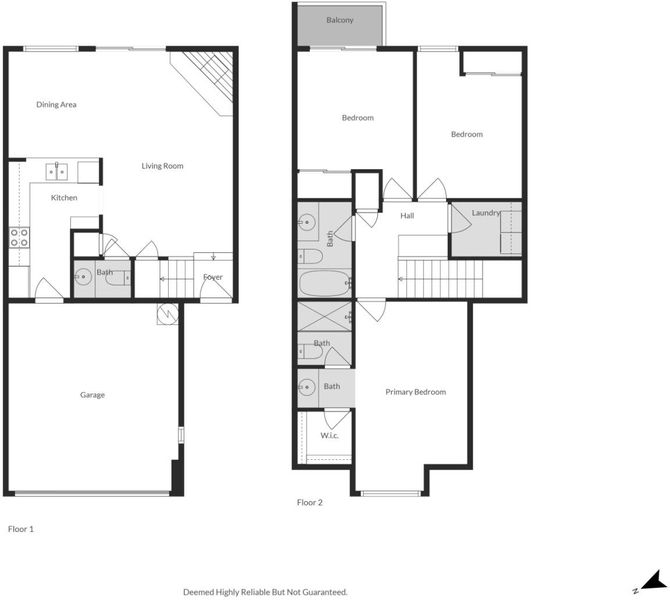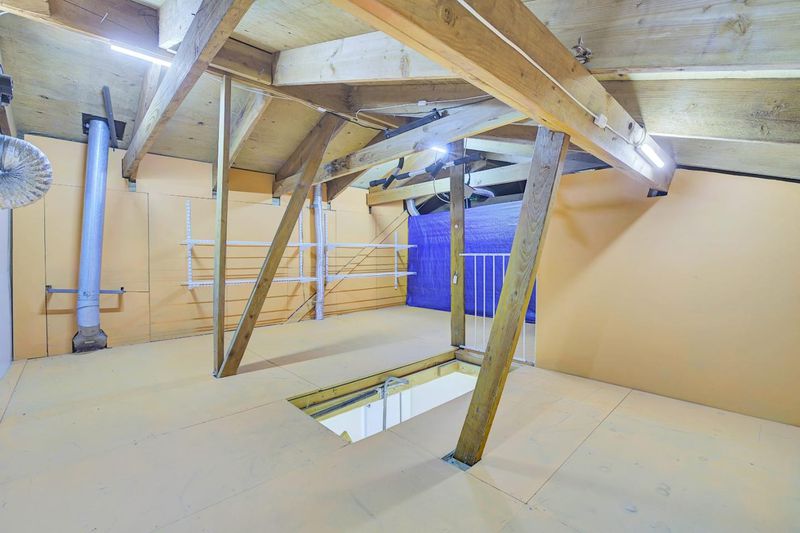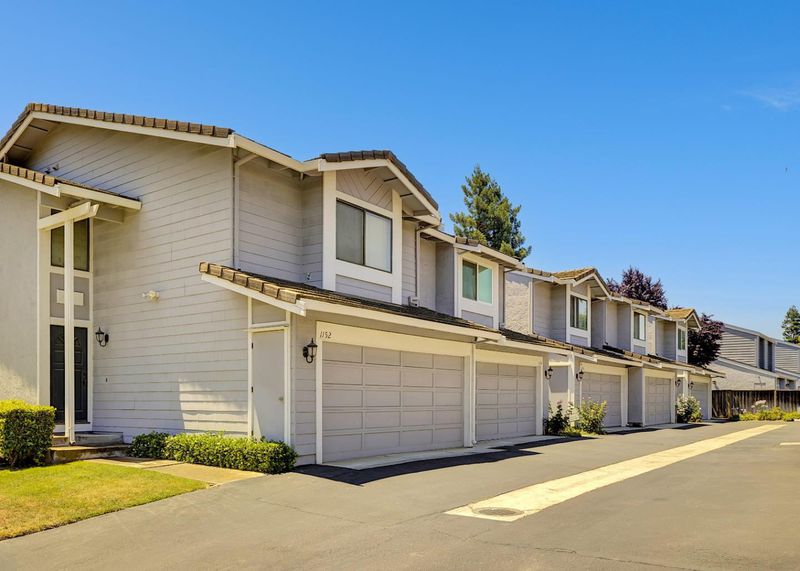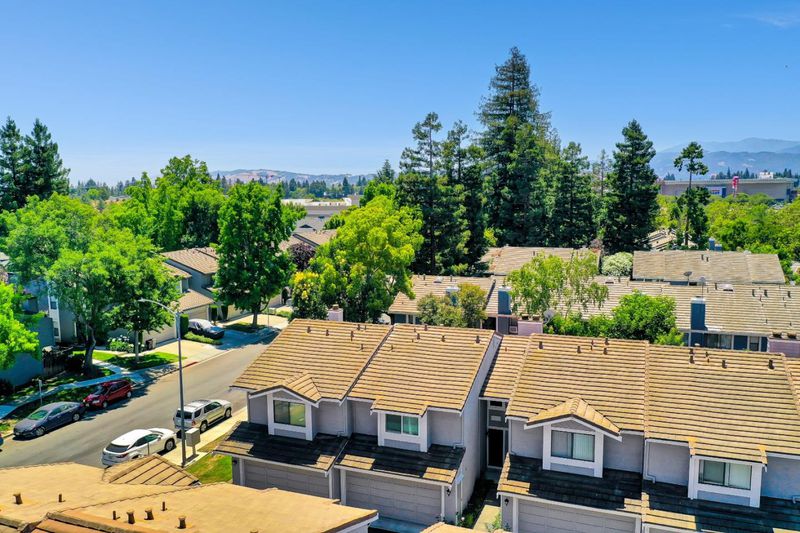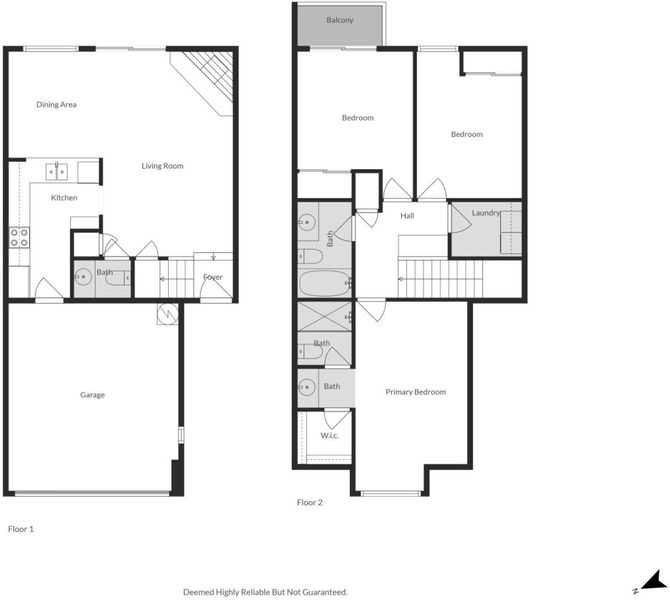 Sold 2.3% Over Asking
Sold 2.3% Over Asking
$1,100,000
1,348
SQ FT
$816
SQ/FT
1154 Illiad Court
@ Cherryview Lane - 14 - Cambrian, San Jose
- 3 Bed
- 3 (2/1) Bath
- 2 Park
- 1,348 sqft
- San Jose
-

This spacious 3-bedroom townhome in Cambrian Park has been beautifully updated and is ready for move-in! The home features stainless steel appliances that add a modern touch to the kitchen, ensuring you have the latest conveniences at your fingertips. The attached, finished 2-car garage provides ample space for parking and storage, adding an extra layer of convenience to your lifestyle. The private backyard offers a serene retreat for relaxation, gardening, or outdoor dining, making it an ideal space for enjoying the outdoors in privacy. Upstairs, you'll find a dedicated laundry room, adding to the home's practicality and ease of living. The primary bedroom boasts vaulted ceilings, creating an airy and spacious feel that enhances the room's overall appeal. Nestled within a small, friendly community, this townhome offers a peaceful environment while still being conveniently close to shopping, dining, freeway access, and other essential amenities. It's a perfect choice for those seeking a move-in-ready home in a desirable location. Don't miss out on this opportunity, with low HOA dues this property wont last long!
- Days on Market
- 6 days
- Current Status
- Sold
- Sold Price
- $1,100,000
- Over List Price
- 2.3%
- Original Price
- $1,075,000
- List Price
- $1,075,000
- On Market Date
- Jul 10, 2024
- Contract Date
- Jul 16, 2024
- Close Date
- Aug 8, 2024
- Property Type
- Townhouse
- Area
- 14 - Cambrian
- Zip Code
- 95118
- MLS ID
- ML81971776
- APN
- 569-59-011
- Year Built
- 1985
- Stories in Building
- 1
- Possession
- Unavailable
- COE
- Aug 8, 2024
- Data Source
- MLSL
- Origin MLS System
- MLSListings, Inc.
The Studio School
Private K-2 Coed
Students: 15 Distance: 0.2mi
Broadway High School
Public 9-12 Continuation
Students: 201 Distance: 0.3mi
John Muir Middle School
Public 6-8 Middle
Students: 1064 Distance: 0.3mi
Pine Hill School Second Start Learning D
Private 1-12 Special Education, Special Education Program, Combined Elementary And Secondary, Nonprofit
Students: 70 Distance: 0.5mi
Cambrian Academy
Private 6-12 Coed
Students: 100 Distance: 0.5mi
Almaden Elementary School
Public K-5 Elementary
Students: 303 Distance: 0.5mi
- Bed
- 3
- Bath
- 3 (2/1)
- Half on Ground Floor, Primary - Stall Shower(s), Tub, Updated Bath
- Parking
- 2
- Attached Garage
- SQ FT
- 1,348
- SQ FT Source
- Unavailable
- Kitchen
- Countertop - Granite, Dishwasher, Garbage Disposal, Microwave, Oven Range - Electric
- Cooling
- Ceiling Fan, Central AC
- Dining Room
- Dining "L"
- Disclosures
- NHDS Report
- Family Room
- No Family Room
- Flooring
- Carpet, Laminate
- Foundation
- Concrete Slab
- Fire Place
- Living Room
- Heating
- Central Forced Air - Gas
- Laundry
- Inside, Upper Floor, Washer / Dryer
- Architectural Style
- Traditional
- * Fee
- $380
- Name
- Cherryview II
- *Fee includes
- Insurance - Common Area, Landscaping / Gardening, Maintenance - Common Area, Reserves, and Roof
MLS and other Information regarding properties for sale as shown in Theo have been obtained from various sources such as sellers, public records, agents and other third parties. This information may relate to the condition of the property, permitted or unpermitted uses, zoning, square footage, lot size/acreage or other matters affecting value or desirability. Unless otherwise indicated in writing, neither brokers, agents nor Theo have verified, or will verify, such information. If any such information is important to buyer in determining whether to buy, the price to pay or intended use of the property, buyer is urged to conduct their own investigation with qualified professionals, satisfy themselves with respect to that information, and to rely solely on the results of that investigation.
School data provided by GreatSchools. School service boundaries are intended to be used as reference only. To verify enrollment eligibility for a property, contact the school directly.
