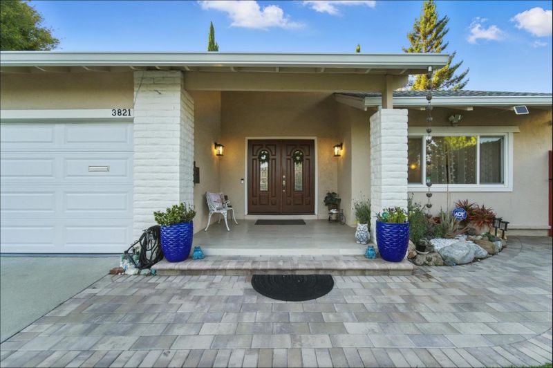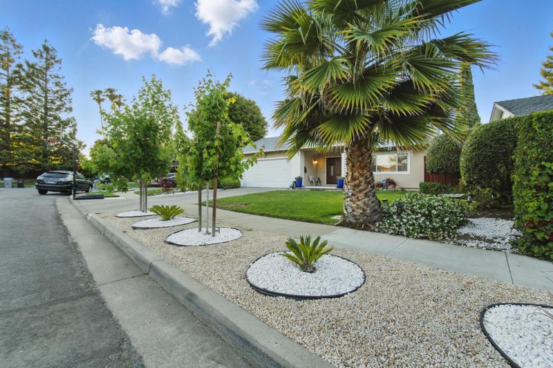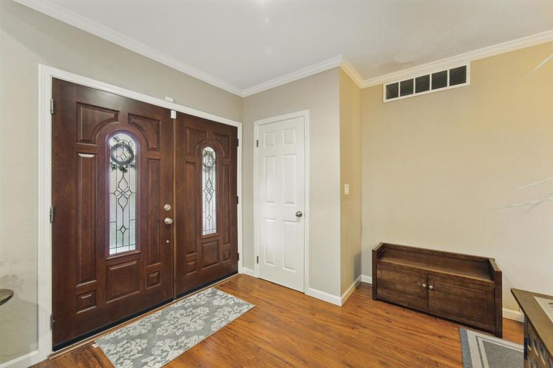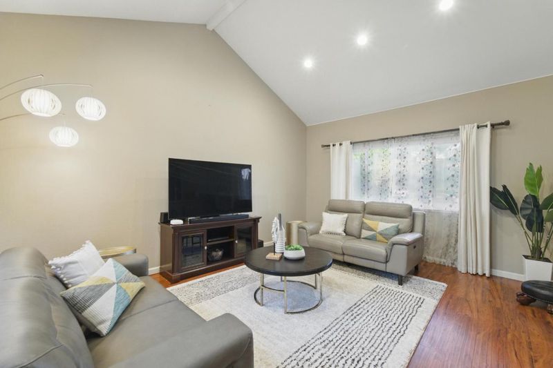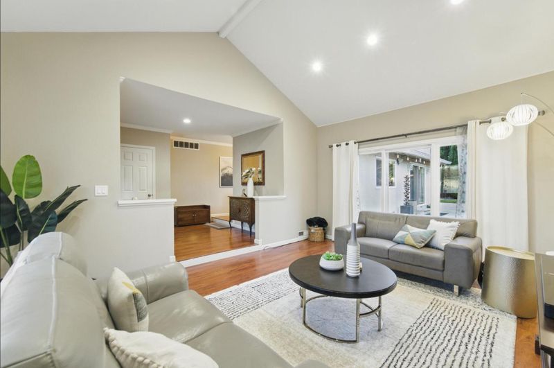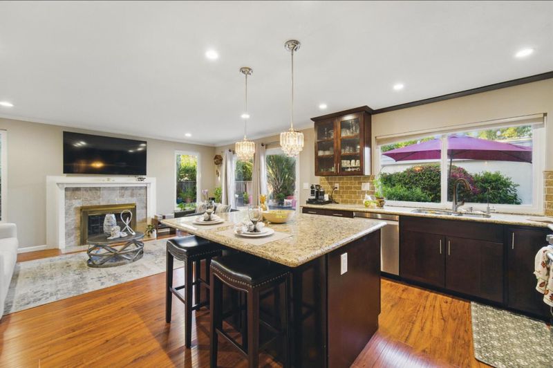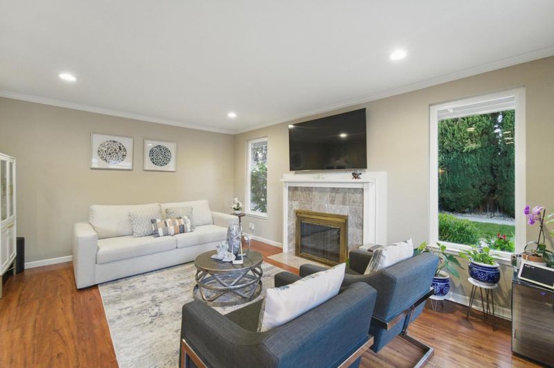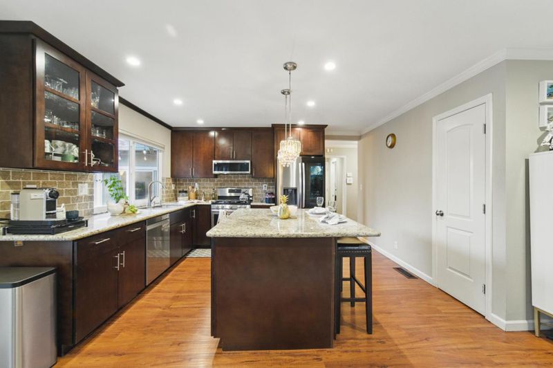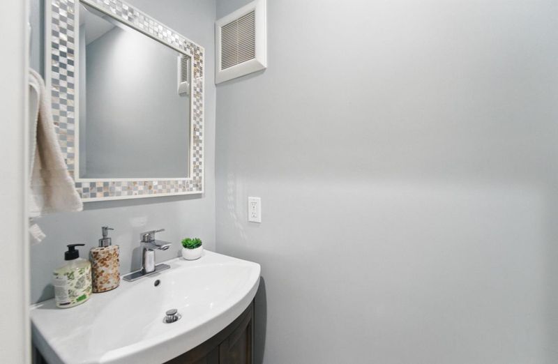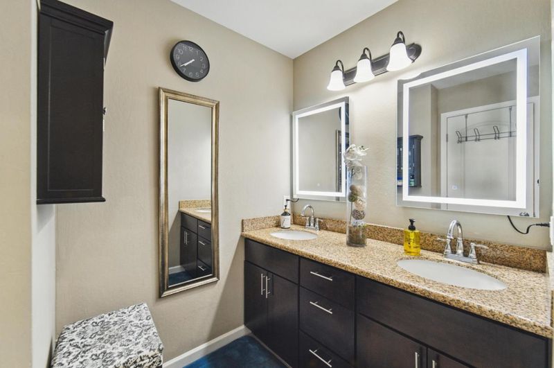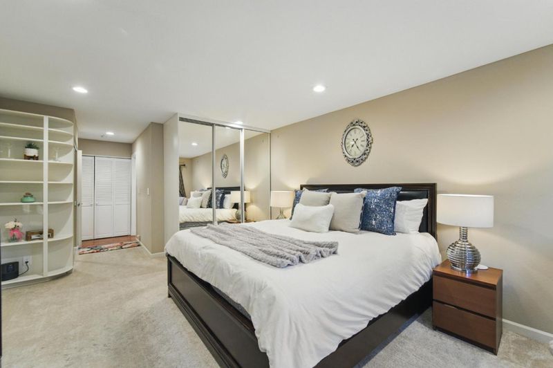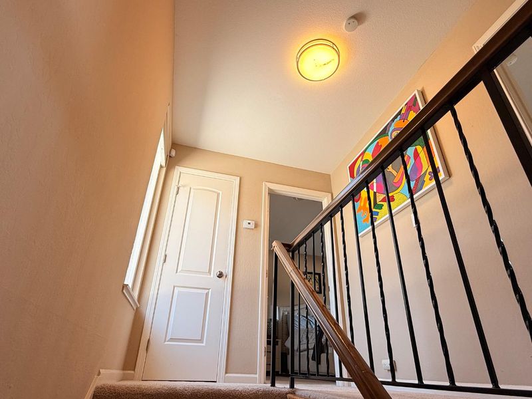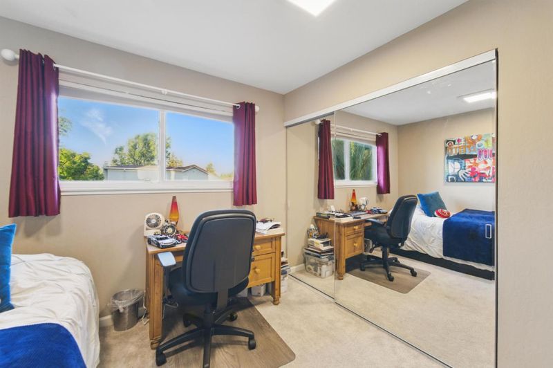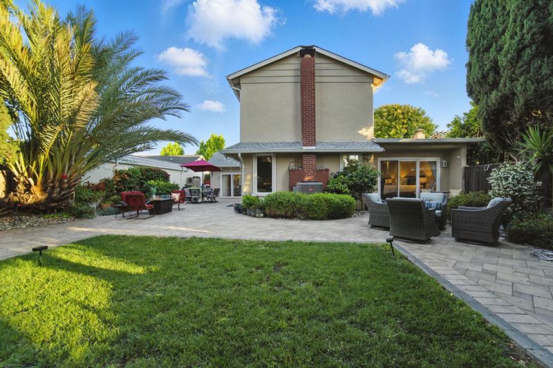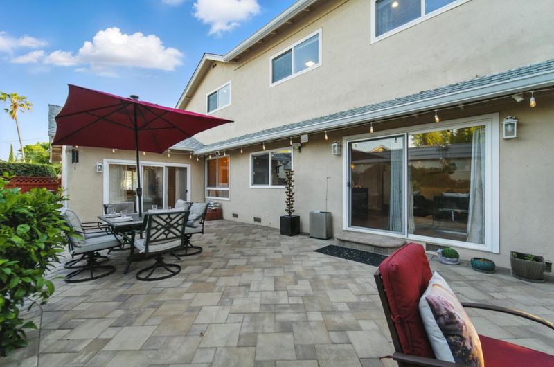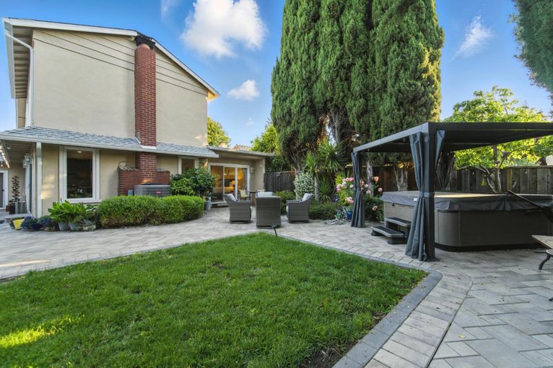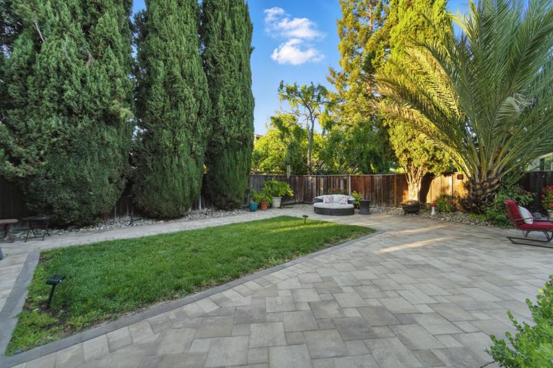 Price Increased
Price Increased
$2,899,000
2,036
SQ FT
$1,424
SQ/FT
3821 Abbey Court
@ Abbey Ln - 15 - Campbell, Campbell
- 4 Bed
- 3 (2/1) Bath
- 2 Park
- 2,036 sqft
- CAMPBELL
-

-
Sat Jun 14, 1:00 pm - 5:00 pm
-
Sun Jun 15, 1:00 pm - 5:00 pm
Discover this updated and meticulously cared-for home, in a highly desirable cul-de-sac. This home offers convenient access to vibrant downtown Campbell, local markets, and major freeways. Top rated schools: Capri Elementary, Rolling Hills Middle, and Westmont High School. Step inside to a spacious foyer leading to a formal living room, featuring vaulted ceilings and picturesque views of the expansive backyard. The main level features a separate dining area, a convenient half bath, and a large kitchen that opens to comfortable living space. This home offers four bedrooms in total, with a private master suite downstairs boasting serene backyard views. The upper floor provides three additional sunlit bedrooms and a versatile den. With 2.5 baths, this home combines elegance with practical living. Recent updates includes a brand new roof, newer kitchen appliances, and Closet World closets in each bedroom. The home is equipped with a dual-zone HVAC system (2021), energy-efficient double-pane windows, and reliable copper plumbing. The large, private backyard is a true highlight, featuring updated pavers and a meticulously maintained garden bursting with lemon, Asian pear, and fig trees, complemented by ten majestic cypress trees, offering a tranquil escape. A Must See!!
- Days on Market
- 3 days
- Current Status
- Active
- Original Price
- $2,899,000
- List Price
- $2,899,000
- On Market Date
- Jun 10, 2025
- Property Type
- Single Family Home
- Area
- 15 - Campbell
- Zip Code
- 95008
- MLS ID
- ML82009162
- APN
- 404-05-024
- Year Built
- 1972
- Stories in Building
- 2
- Possession
- Unavailable
- Data Source
- MLSL
- Origin MLS System
- MLSListings, Inc.
Campbell Christian School
Private PK-8 Elementary, Religious, Coed
Students: 350 Distance: 0.2mi
West Valley Christian School
Private K-8 Elementary, Religious, Coed
Students: 25 Distance: 0.4mi
Centro Armonia School
Private K Elementary, Coed
Students: NA Distance: 0.4mi
Old Orchard School
Private PK-8 Elementary, Coed
Students: 150 Distance: 0.6mi
The Harker School Lower Division
Private K-6 Elementary, Coed
Students: NA Distance: 0.6mi
Canyon Heights Academy
Private PK-8 Elementary, Religious, Nonprofit
Students: 270 Distance: 0.6mi
- Bed
- 4
- Bath
- 3 (2/1)
- Parking
- 2
- Attached Garage
- SQ FT
- 2,036
- SQ FT Source
- Unavailable
- Lot SQ FT
- 6,490.0
- Lot Acres
- 0.14899 Acres
- Cooling
- Central AC
- Dining Room
- Dining Area in Living Room, Dining Bar
- Disclosures
- Natural Hazard Disclosure
- Family Room
- Separate Family Room
- Flooring
- Hardwood
- Foundation
- Concrete Slab
- Fire Place
- Living Room
- Heating
- Central Forced Air - Gas
- Fee
- Unavailable
MLS and other Information regarding properties for sale as shown in Theo have been obtained from various sources such as sellers, public records, agents and other third parties. This information may relate to the condition of the property, permitted or unpermitted uses, zoning, square footage, lot size/acreage or other matters affecting value or desirability. Unless otherwise indicated in writing, neither brokers, agents nor Theo have verified, or will verify, such information. If any such information is important to buyer in determining whether to buy, the price to pay or intended use of the property, buyer is urged to conduct their own investigation with qualified professionals, satisfy themselves with respect to that information, and to rely solely on the results of that investigation.
School data provided by GreatSchools. School service boundaries are intended to be used as reference only. To verify enrollment eligibility for a property, contact the school directly.


