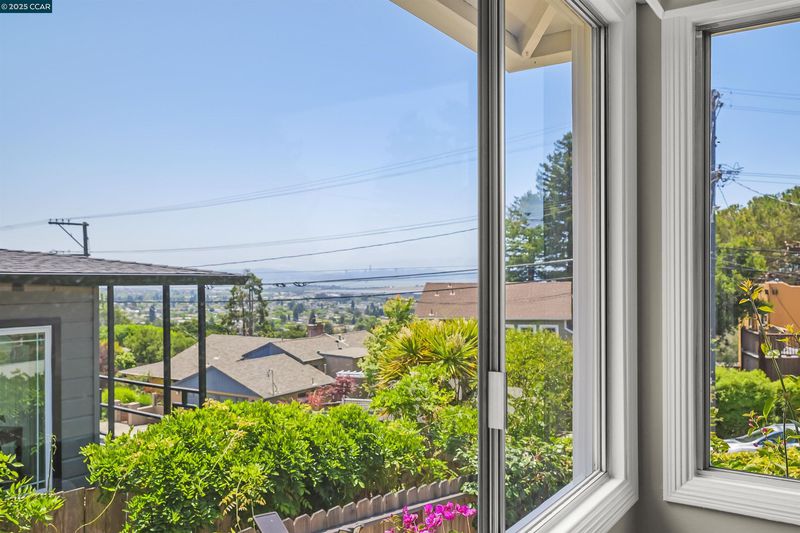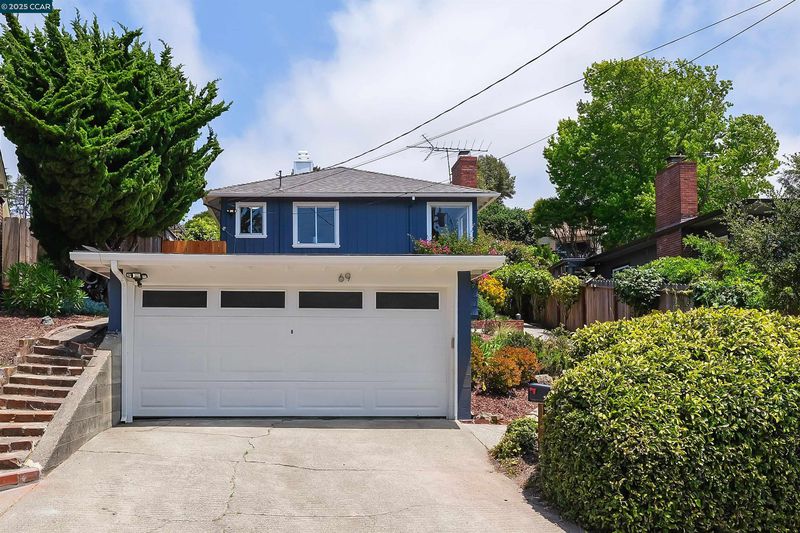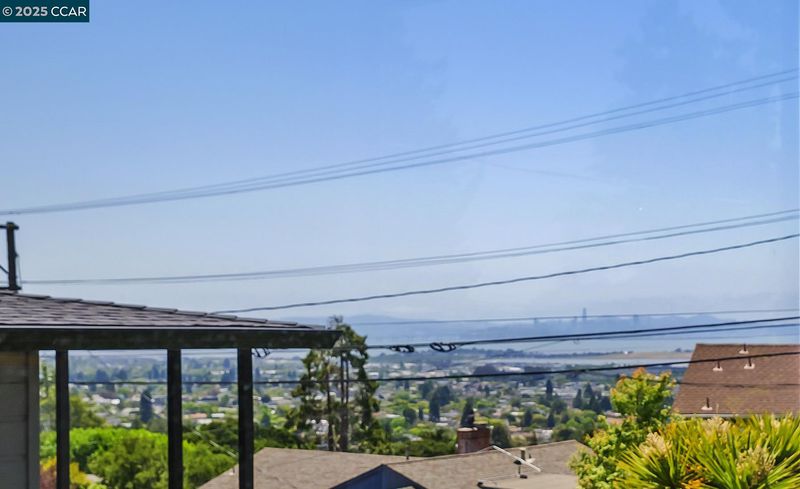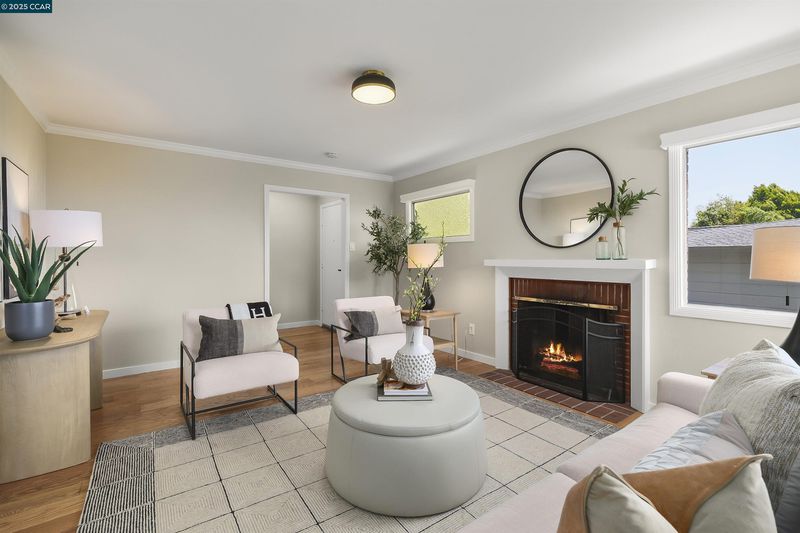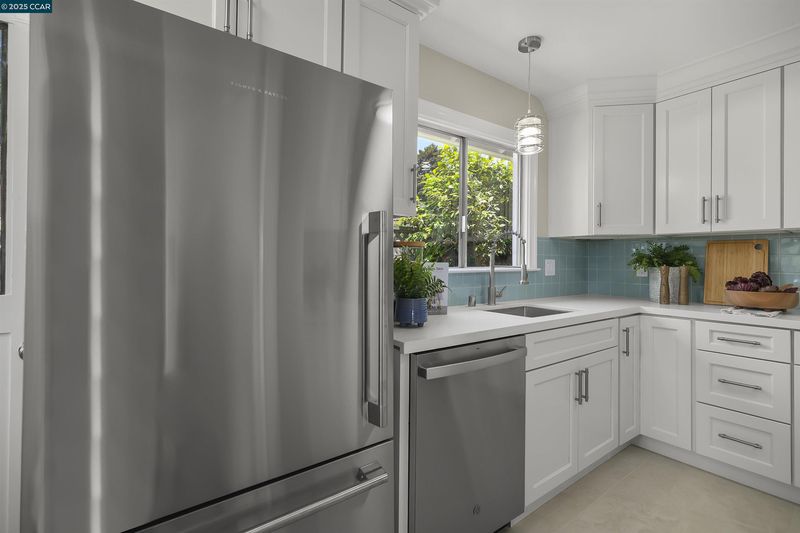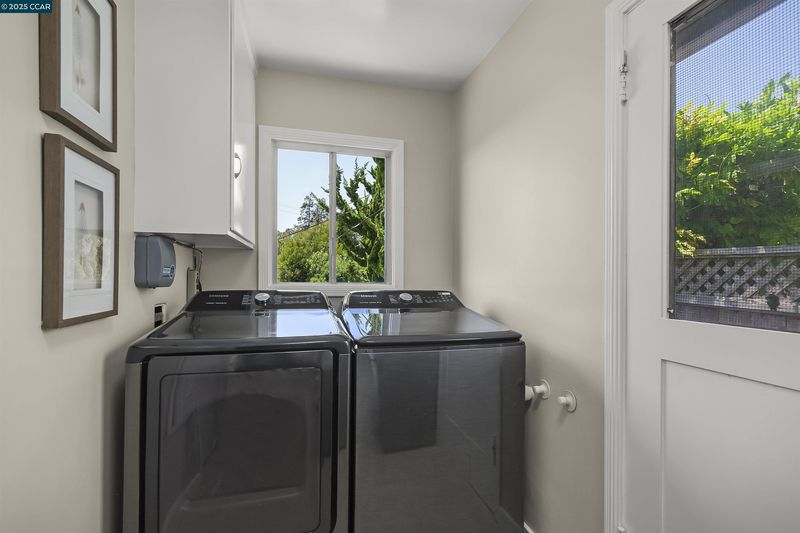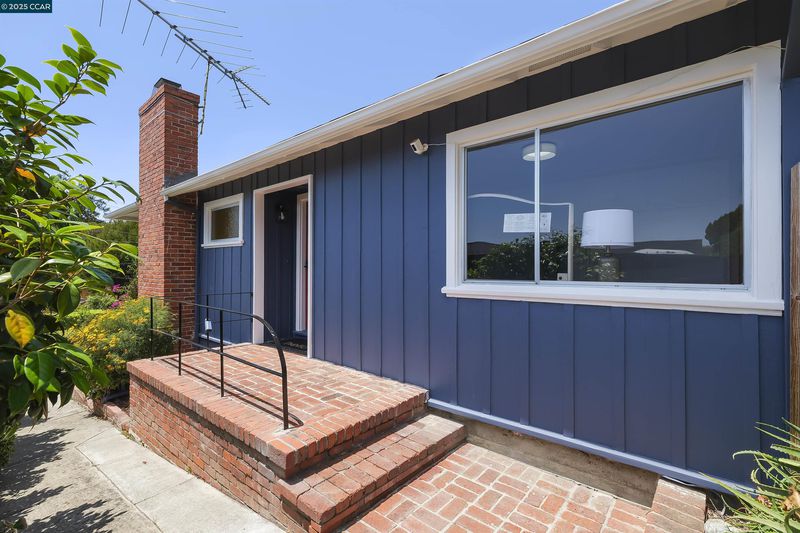
$999,000
990
SQ FT
$1,009
SQ/FT
69 Stratford
@ Bekeley Park - Kensington
- 2 Bed
- 1 Bath
- 2 Park
- 990 sqft
- Kensington
-

-
Sat Jun 7, 2:00 pm - 4:00 pm
Please come by and see this 2/1 updated Move in Ready with great view and great location.
-
Sun Jun 8, 2:00 pm - 4:00 pm
Please come by and see this 2/1 updated Move in Ready with great view and great location.
Welcome to 69 Stratford Rd – where timeless design meets modern comfort and unbeatable convenience. Nestled in a sought-after Berkeley neighborhood, this stunning single-level home is perfect for buyers who want the best of both worlds: quiet residential charm and quick access to urban amenities. Just minutes to BART, vibrant shopping districts, and top-rated restaurants—and a short drive or train ride to the heart of San Francisco! Inside, you’ll find newly refinished hardwood floors that flow effortlessly through a light-filled living and dining area, all framed by captivating views of the San Francisco skyline. The kitchen is a true standout—modernized with new cabinetry, appliances, and tile flooring, yet preserving its character with a custom backsplash crafted from original 1950s tile art. Both bedrooms are generously sized, featuring built-in closet systems for optimal storage. The updated bathroom brings a fresh and playful vibe with new tile, lighting, and fixtures (2025). A separate laundry area adds everyday functionality to this beautifully thought-out floor plan. Step outside and let your imagination run wild: entertain on the patio, create your dream garden, or enjoy the space in many ways possible.
- Current Status
- New
- Original Price
- $999,000
- List Price
- $999,000
- On Market Date
- Jun 6, 2025
- Property Type
- Detached
- D/N/S
- Kensington
- Zip Code
- 94707
- MLS ID
- 41100435
- APN
- 5711900182
- Year Built
- 1947
- Stories in Building
- 1
- Possession
- Close Of Escrow
- Data Source
- MAXEBRDI
- Origin MLS System
- CONTRA COSTA
St. Jerome Catholic Elementary School
Private K-8 Elementary, Religious, Coed
Students: 137 Distance: 0.4mi
Harding Elementary School
Public K-6 Elementary
Students: 459 Distance: 0.7mi
Growing Light Montessori School Of Kensington
Private K-1
Students: 18 Distance: 0.7mi
Kensington Elementary School
Public K-6 Elementary
Students: 475 Distance: 0.7mi
El Cerrito Senior High School
Public 9-12 Secondary
Students: 1506 Distance: 0.7mi
Macgregor High (Continuation) School
Public 10-12 Continuation
Students: 8 Distance: 0.7mi
- Bed
- 2
- Bath
- 1
- Parking
- 2
- Detached, Garage Door Opener
- SQ FT
- 990
- SQ FT Source
- Public Records
- Lot SQ FT
- 5,280.0
- Lot Acres
- 0.12 Acres
- Pool Info
- None
- Kitchen
- Dishwasher, Refrigerator, Dryer, Washer, Tile Counters, Disposal, Updated Kitchen
- Cooling
- None
- Disclosures
- Nat Hazard Disclosure, Disclosure Package Avail
- Entry Level
- Exterior Details
- Back Yard, Front Yard, Garden/Play, Sprinklers Automatic, Terraced Up
- Flooring
- Hardwood, Linoleum, Tile
- Foundation
- Fire Place
- Brick, Living Room
- Heating
- Forced Air
- Laundry
- Dryer, Inside
- Main Level
- 2 Bedrooms, 1 Bath, Laundry Facility, Main Entry
- Possession
- Close Of Escrow
- Basement
- Crawl Space
- Architectural Style
- Craftsman
- Construction Status
- Existing
- Additional Miscellaneous Features
- Back Yard, Front Yard, Garden/Play, Sprinklers Automatic, Terraced Up
- Location
- Sloped Up, Back Yard, Front Yard
- Roof
- Composition Shingles
- Fee
- Unavailable
MLS and other Information regarding properties for sale as shown in Theo have been obtained from various sources such as sellers, public records, agents and other third parties. This information may relate to the condition of the property, permitted or unpermitted uses, zoning, square footage, lot size/acreage or other matters affecting value or desirability. Unless otherwise indicated in writing, neither brokers, agents nor Theo have verified, or will verify, such information. If any such information is important to buyer in determining whether to buy, the price to pay or intended use of the property, buyer is urged to conduct their own investigation with qualified professionals, satisfy themselves with respect to that information, and to rely solely on the results of that investigation.
School data provided by GreatSchools. School service boundaries are intended to be used as reference only. To verify enrollment eligibility for a property, contact the school directly.
