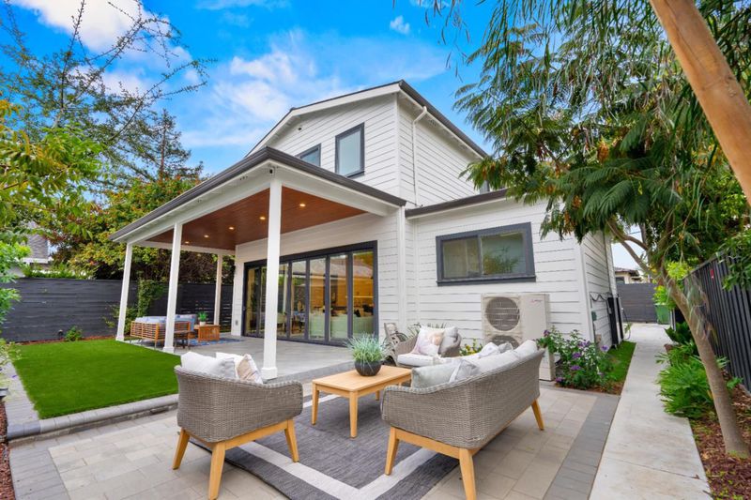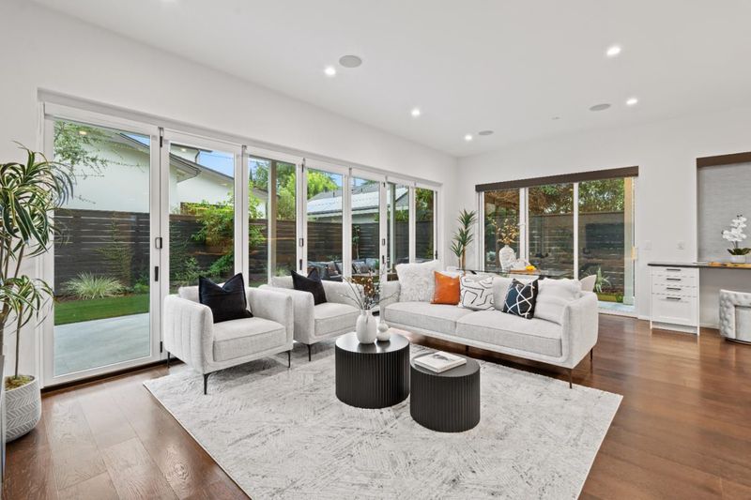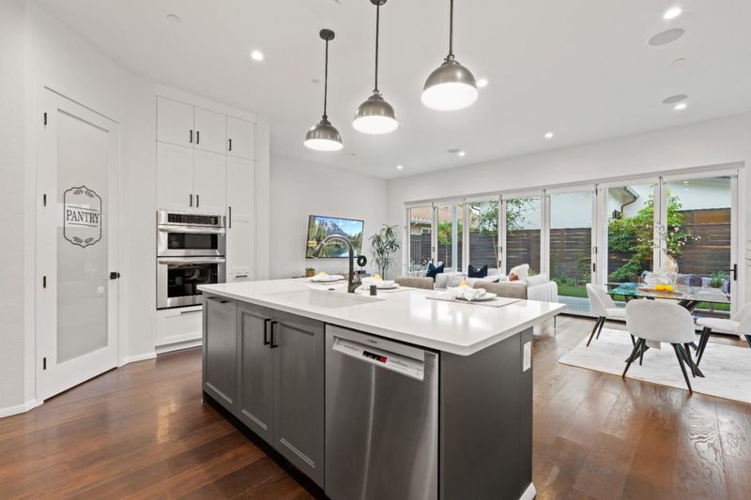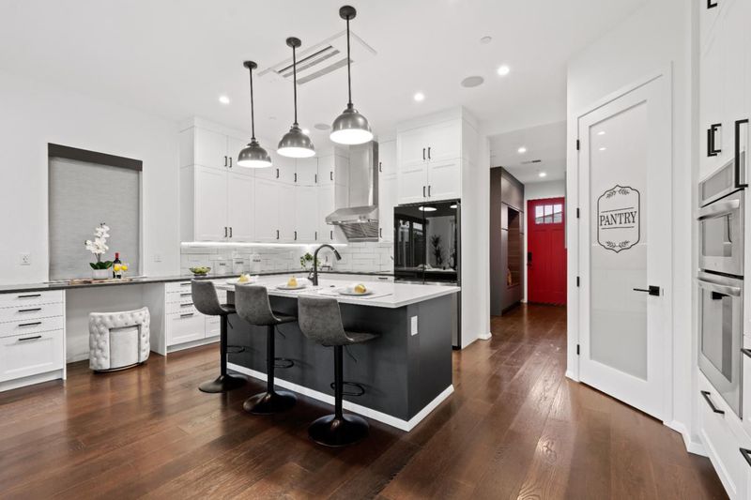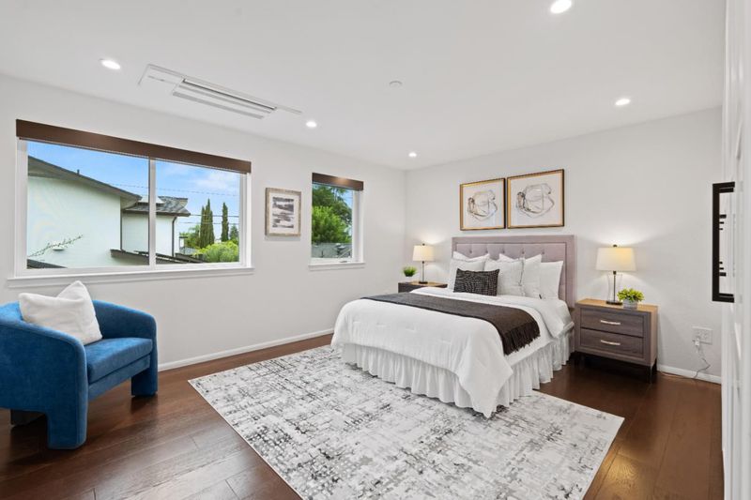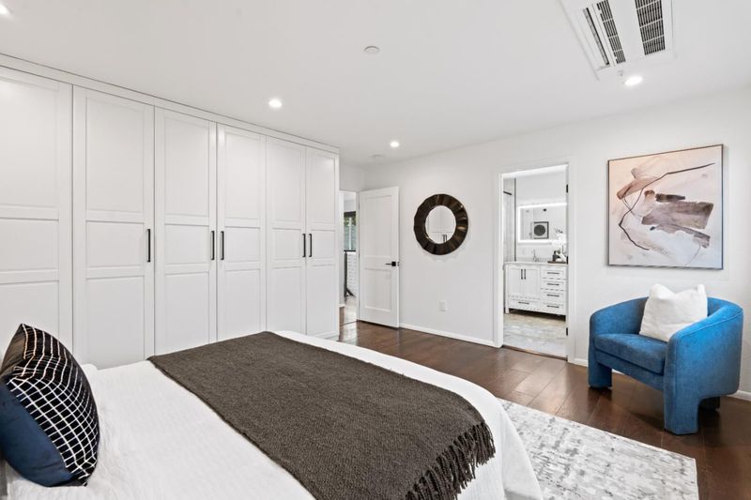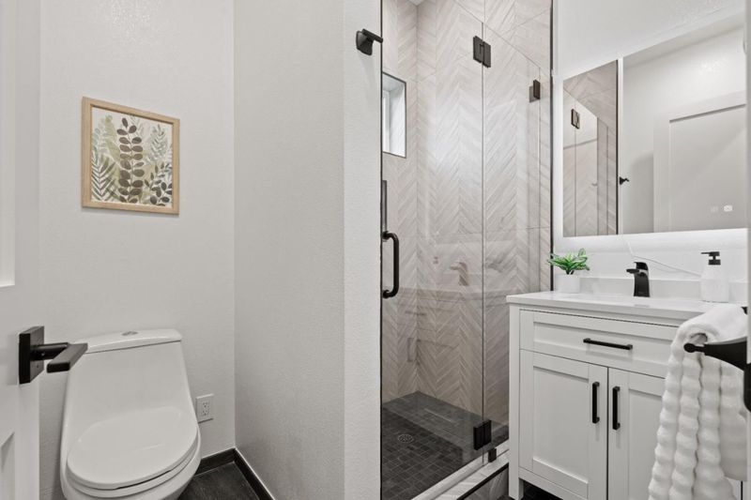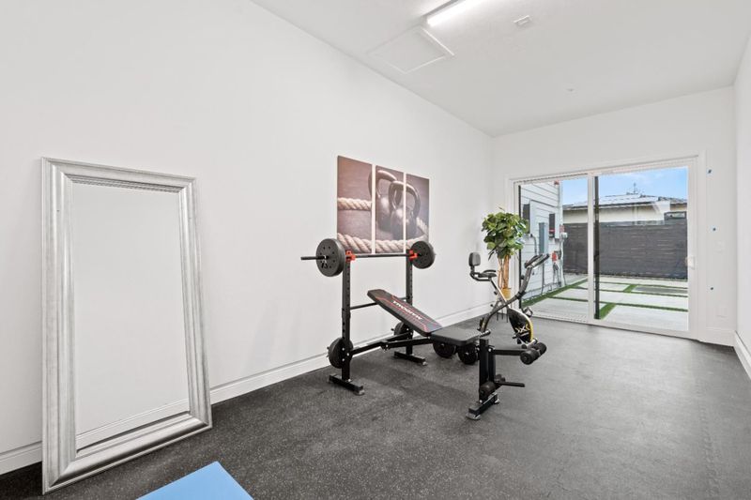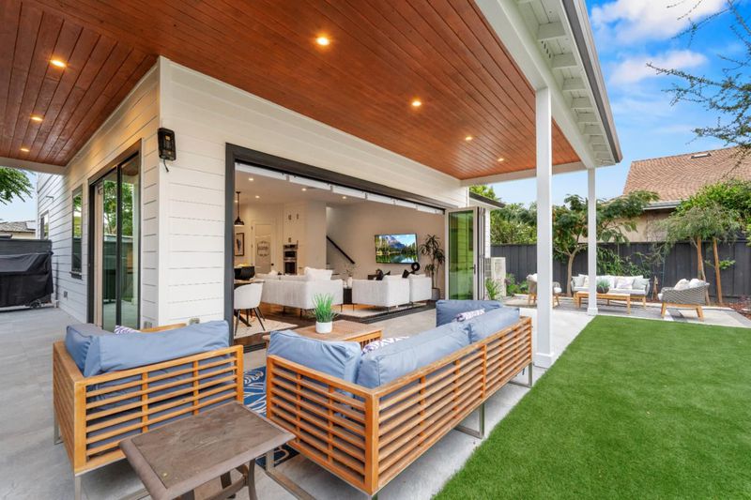
$1,998,000
1,872
SQ FT
$1,067
SQ/FT
195 Sunnyside Avenue
@ South 1st Street - 15 - Campbell, Campbell
- 4 Bed
- 3 Bath
- 0 Park
- 1,872 sqft
- CAMPBELL
-

-
Sat Oct 18, 2:00 pm - 4:00 pm
-
Sun Oct 19, 2:00 pm - 4:00 pm
This 4-year new modern 4 bedroom, 3 bathroom Campbell home blends high-end design with everyday comfort and offers 1,872 sq. ft. of open, light-filled living space with premium finishes throughout. The grand great room encompasses a chef's kitchen with an island, breakfast bar, professional stainless-steel appliances, custom cabinetry, under-cabinet lighting, and a walk-in pantry. Seamless flow between the kitchen, dining, and living area, as well as La Cantina multi-slide doors opening an entire wall out to an expansive covered patio, makes entertaining effortless. Upstairs the spacious primary suite includes a spa-like bath with dual sinks, large shower, and soaking tub. The 2nd level also has 2 more bedrooms that share a hall bath. Downstairs find another bedroom and a full bath. Plentiful amenities include wine closet, sauna, wide-plank hardwood floors, owned solar system, 2 car chargers, water-wise landscaping, and attached 235 sq. ft. gym (not included in total sq. ft.). Ideally located near Downtown Campbell, parks, and schools, this nearly new home offers luxury, style, and convenience all in one.
- Days on Market
- 0 days
- Current Status
- Active
- Original Price
- $1,998,000
- List Price
- $1,998,000
- On Market Date
- Oct 14, 2025
- Property Type
- Single Family Home
- Area
- 15 - Campbell
- Zip Code
- 95008
- MLS ID
- ML82024726
- APN
- 412-04-108
- Year Built
- 2021
- Stories in Building
- 2
- Possession
- COE
- Data Source
- MLSL
- Origin MLS System
- MLSListings, Inc.
St. Lucy Parish School
Private PK-8 Elementary, Religious, Coed
Students: 315 Distance: 0.1mi
Delphi Academy Of Campbell
Private K-8
Students: 130 Distance: 0.4mi
Stellar Learning Academy
Private K-12 Coed
Students: 5 Distance: 0.4mi
Valley International Academy
Private 9-12
Students: 10 Distance: 0.4mi
Valley International Academy - Campbell Community Center
Private 9-12 Coed
Students: 15 Distance: 0.4mi
Campbell Middle School
Public 7-8 Middle, Coed
Students: 300 Distance: 0.5mi
- Bed
- 4
- Bath
- 3
- Double Sinks, Full on Ground Floor, Primary - Oversized Tub, Primary - Stall Shower(s), Shower over Tub - 1, Stall Shower - 2+, Tile, Tubs - 2+, Updated Bath
- Parking
- 0
- Electric Car Hookup, Electric Gate, Gate / Door Opener, Parking Area, Uncovered Parking
- SQ FT
- 1,872
- SQ FT Source
- Unavailable
- Lot SQ FT
- 3,743.0
- Lot Acres
- 0.085927 Acres
- Kitchen
- 220 Volt Outlet, Cooktop - Electric, Countertop - Quartz, Dishwasher, Exhaust Fan, Garbage Disposal, Hood Over Range, Island with Sink, Microwave, Oven - Built-In, Oven - Electric, Pantry, Refrigerator
- Cooling
- Central AC, Multi-Zone
- Dining Room
- Breakfast Bar, Dining Area
- Disclosures
- Natural Hazard Disclosure
- Family Room
- Kitchen / Family Room Combo
- Flooring
- Tile, Wood
- Foundation
- Concrete Slab
- Heating
- Central Forced Air, Electric, Solar, Solar with Back-up
- Laundry
- Dryer, Electricity Hookup (220V), Inside, Washer
- Views
- Mountains, Neighborhood
- Possession
- COE
- Fee
- Unavailable
MLS and other Information regarding properties for sale as shown in Theo have been obtained from various sources such as sellers, public records, agents and other third parties. This information may relate to the condition of the property, permitted or unpermitted uses, zoning, square footage, lot size/acreage or other matters affecting value or desirability. Unless otherwise indicated in writing, neither brokers, agents nor Theo have verified, or will verify, such information. If any such information is important to buyer in determining whether to buy, the price to pay or intended use of the property, buyer is urged to conduct their own investigation with qualified professionals, satisfy themselves with respect to that information, and to rely solely on the results of that investigation.
School data provided by GreatSchools. School service boundaries are intended to be used as reference only. To verify enrollment eligibility for a property, contact the school directly.
