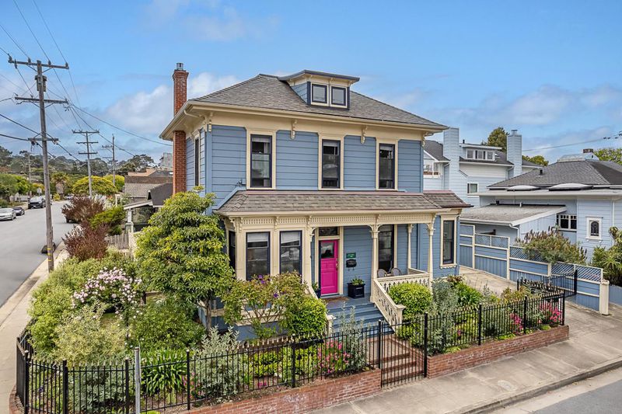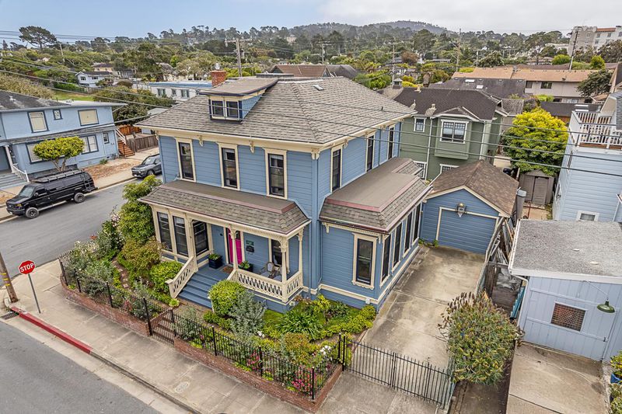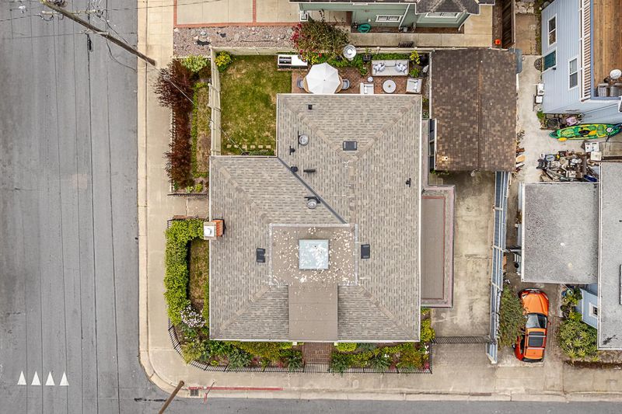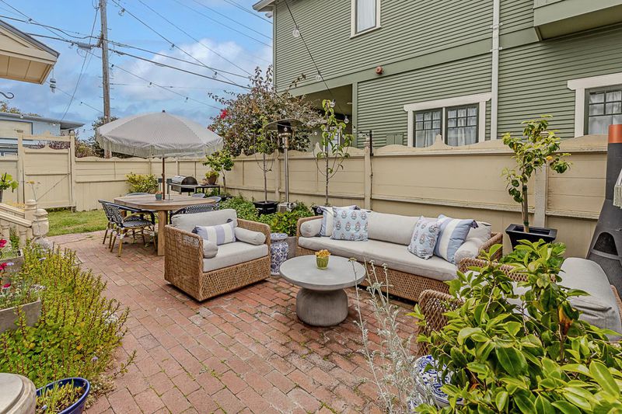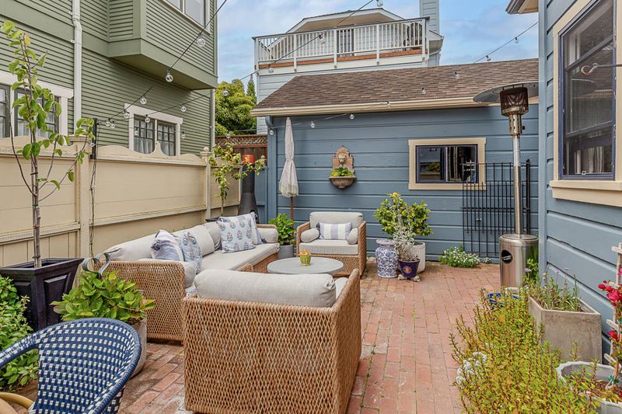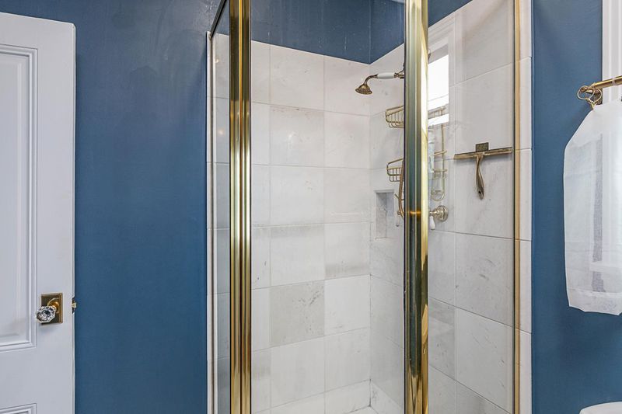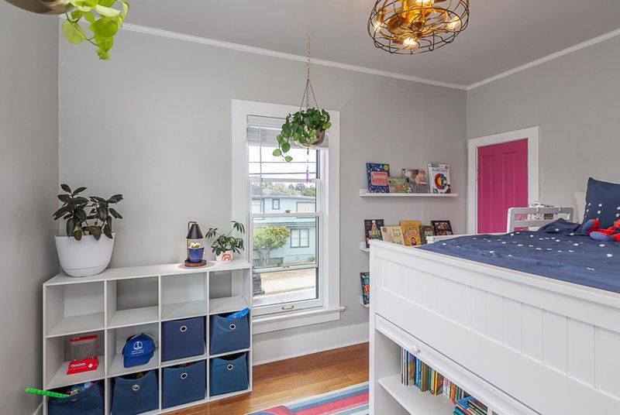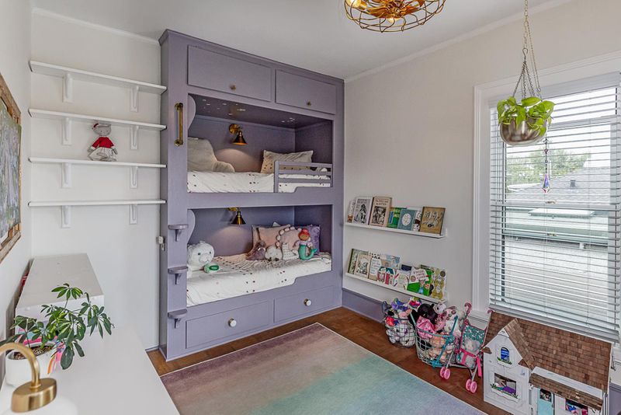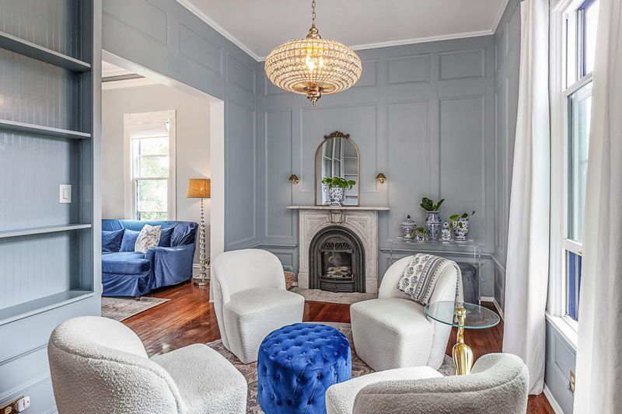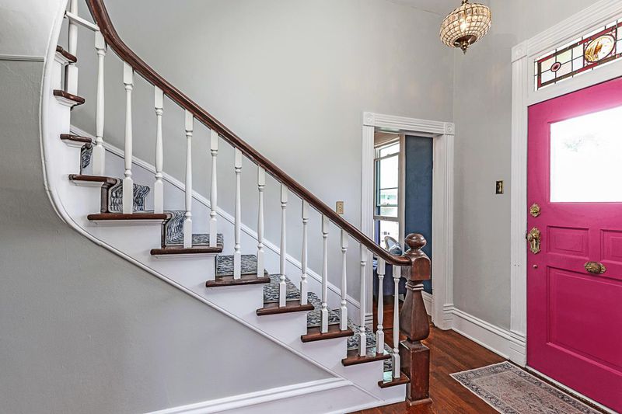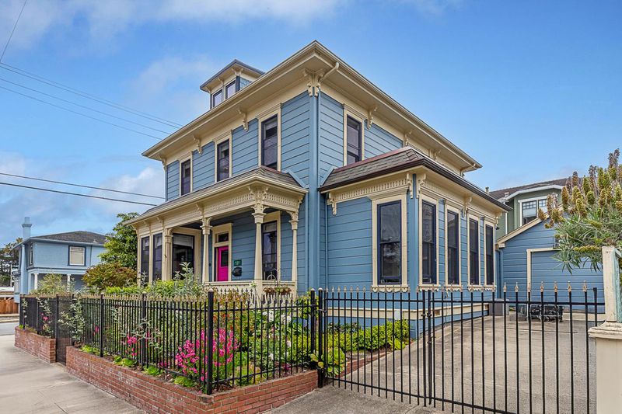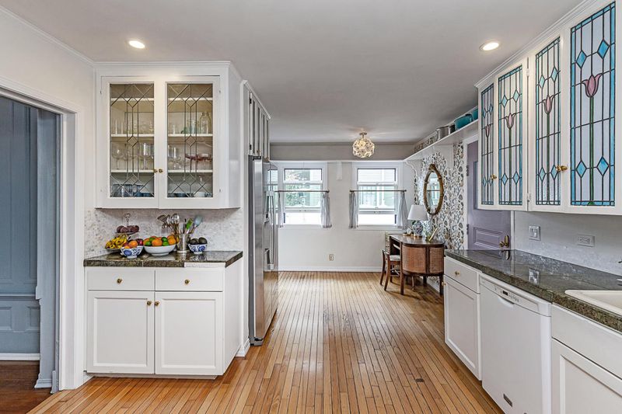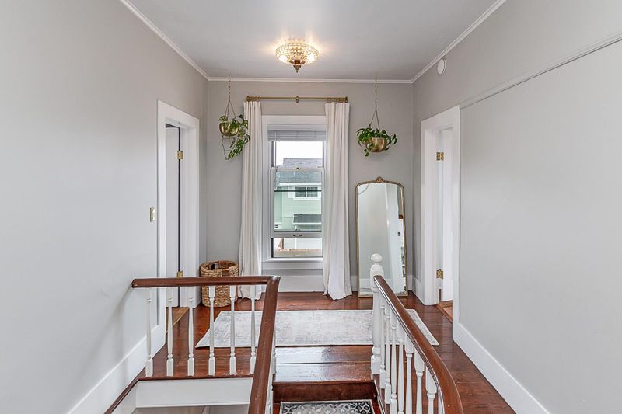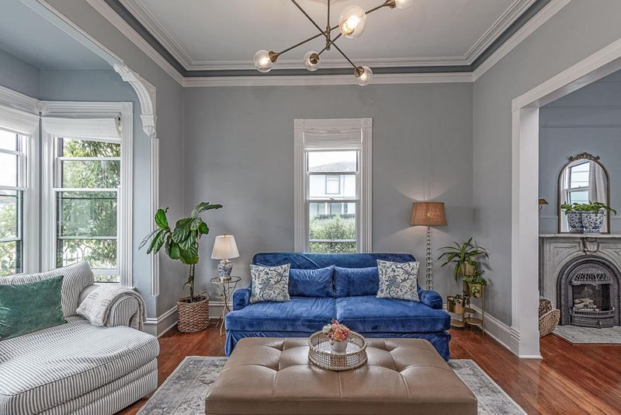
$2,000,000
1,946
SQ FT
$1,028
SQ/FT
543 Spruce Avenue
@ Fountain/Spruce - 130 - Forest Ave/Pine Ave, Pacific Grove
- 4 Bed
- 3 Bath
- 3 Park
- 1,946 sqft
- Pacific Grove
-

Victorian Charm Meets Coastal Living in the Heart of Pacific Grove. Step into timeless elegance at 543 Spruce Avenuea stunning 4-bedroom, 3-bath Victorian jewel built in 1893 and lovingly updated for modern living. Nestled in the heart of Pacific Grove, this beautifully restored home combines historic character with thoughtful upgrades (within the last 3 years), including a whole-house water purification system, new roof and windows, and fresh interior paint throughout most rooms. Inside, tall ceilings and abundant natural light create an airy, inviting atmosphere. The formal sitting room with a charming fireplace insert is the perfect place to unwind or entertain. Upstairs, youll find all four bedroomsincluding a whimsical built-in bunk roomwhile a full bath downstairs offers convenience for guests. From the front porch with its vibrant pop of color to the lush gardens in both front and back, the landscaping is as enchanting as the home itself. Enjoy peek-a-boo ocean views, or take a short stroll to beloved local spots like Lovers Point Beach, downtown Pacific Grove, and Robert Down Elementary.
- Days on Market
- 2 days
- Current Status
- Active
- Original Price
- $2,000,000
- List Price
- $2,000,000
- On Market Date
- Jun 1, 2025
- Property Type
- Single Family Home
- Area
- 130 - Forest Ave/Pine Ave
- Zip Code
- 93950
- MLS ID
- ML82009264
- APN
- 006-486-002-000
- Year Built
- 1893
- Stories in Building
- 2
- Possession
- Unavailable
- Data Source
- MLSL
- Origin MLS System
- MLSListings, Inc.
Robert Down Elementary School
Public K-5 Elementary
Students: 462 Distance: 0.1mi
Pacific Grove Middle School
Public 6-8 Middle
Students: 487 Distance: 0.2mi
Pacific Grove High School
Public 9-12 Secondary
Students: 621 Distance: 0.5mi
Forest Grove Elementary School
Public K-5 Elementary
Students: 444 Distance: 0.7mi
Trinity Christian High School
Private 6-12 Secondary, Religious, Nonprofit
Students: 127 Distance: 0.8mi
Pacific Grove Adult
Public n/a Adult Education
Students: NA Distance: 0.9mi
- Bed
- 4
- Bath
- 3
- Shower over Tub - 1, Granite, Tile, Full on Ground Floor, Stall Shower - 2+
- Parking
- 3
- Detached Garage, Tandem Parking
- SQ FT
- 1,946
- SQ FT Source
- Unavailable
- Lot SQ FT
- 3,800.0
- Lot Acres
- 0.087236 Acres
- Kitchen
- Countertop - Granite, Countertop - Tile, Dishwasher, Garbage Disposal, Oven Range - Gas, Pantry, Refrigerator
- Cooling
- None
- Dining Room
- Formal Dining Room, Breakfast Nook, Dining Area
- Disclosures
- Lead Base Disclosure, Natural Hazard Disclosure
- Family Room
- Separate Family Room, Other
- Flooring
- Tile, Hardwood
- Foundation
- Post and Pier, Concrete Perimeter
- Fire Place
- Gas Starter, Insert
- Heating
- Central Forced Air - Gas
- Laundry
- In Garage
- Views
- Neighborhood
- Architectural Style
- Victorian
- Fee
- Unavailable
MLS and other Information regarding properties for sale as shown in Theo have been obtained from various sources such as sellers, public records, agents and other third parties. This information may relate to the condition of the property, permitted or unpermitted uses, zoning, square footage, lot size/acreage or other matters affecting value or desirability. Unless otherwise indicated in writing, neither brokers, agents nor Theo have verified, or will verify, such information. If any such information is important to buyer in determining whether to buy, the price to pay or intended use of the property, buyer is urged to conduct their own investigation with qualified professionals, satisfy themselves with respect to that information, and to rely solely on the results of that investigation.
School data provided by GreatSchools. School service boundaries are intended to be used as reference only. To verify enrollment eligibility for a property, contact the school directly.
