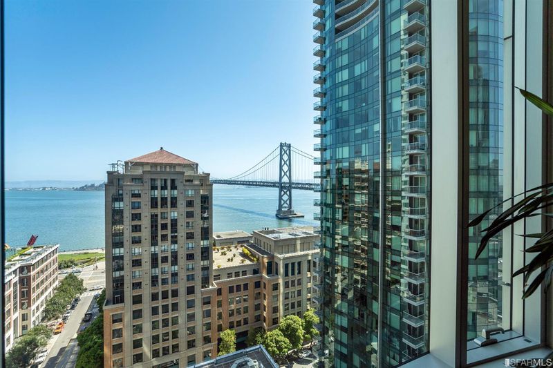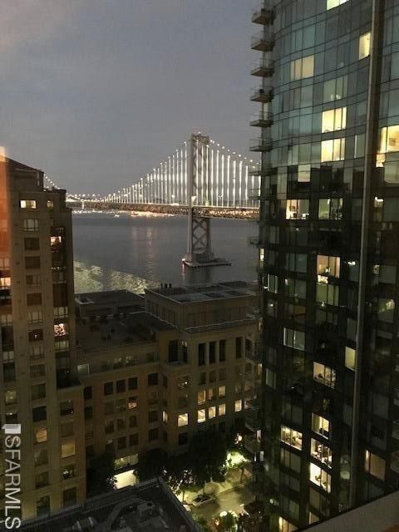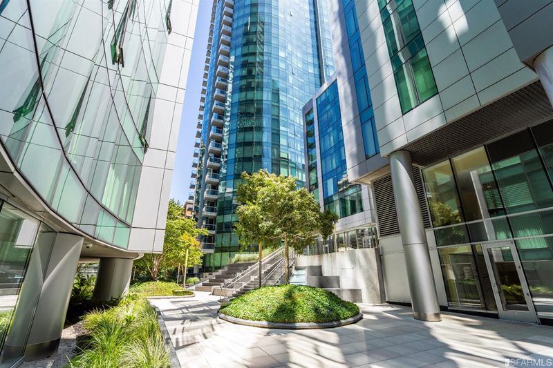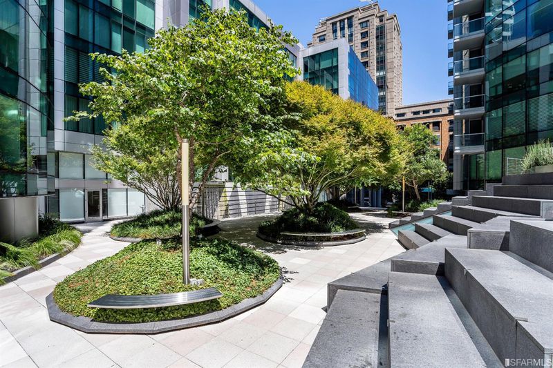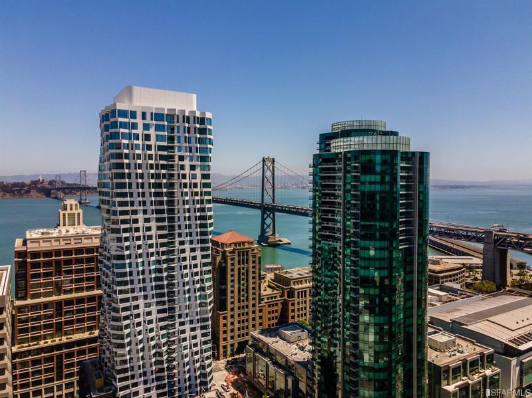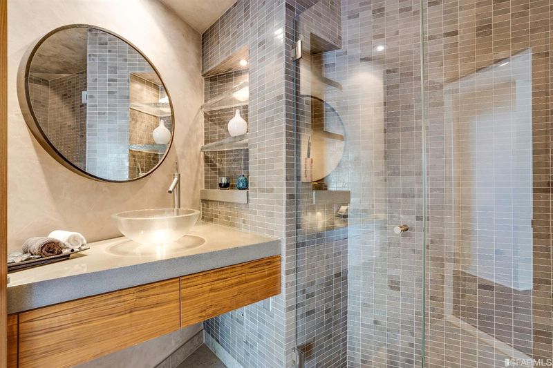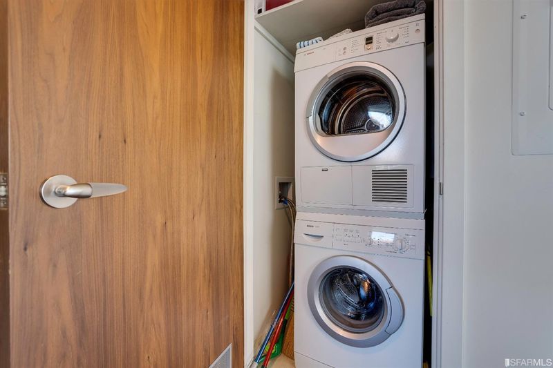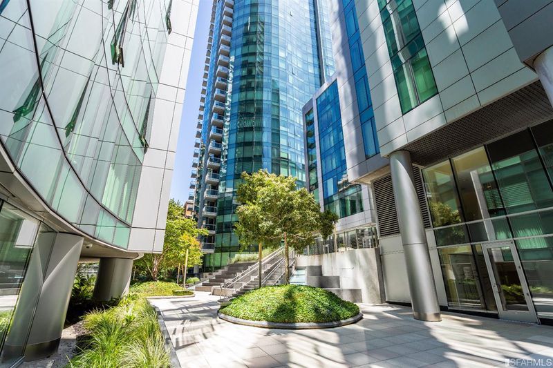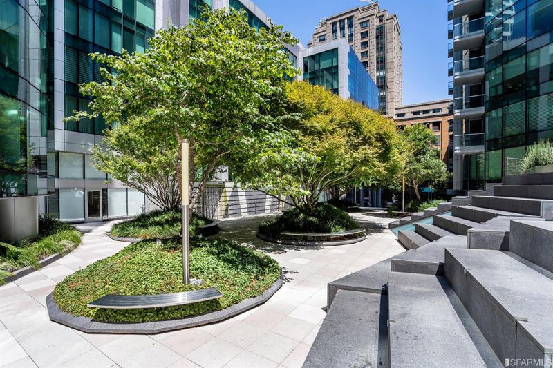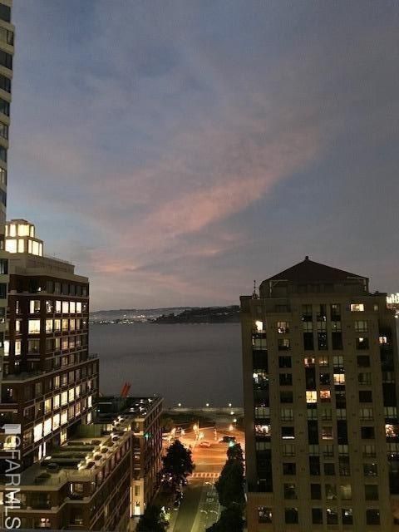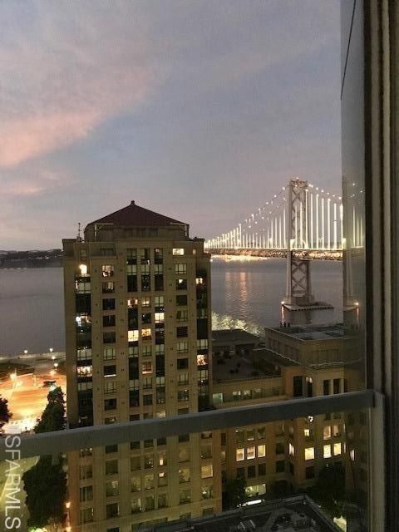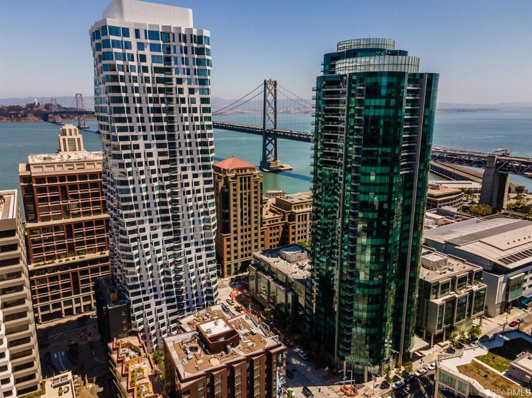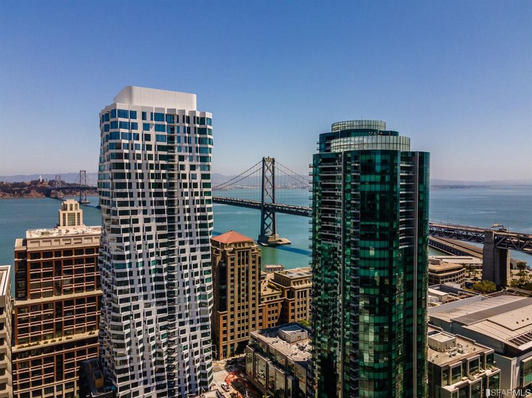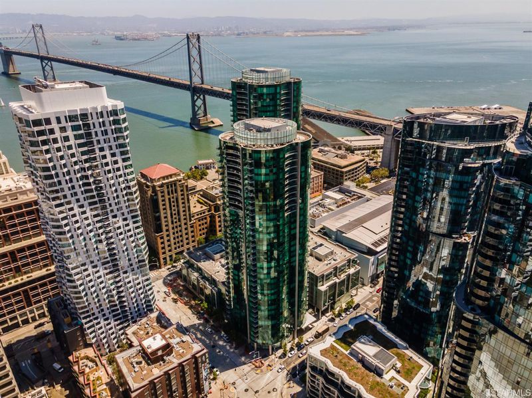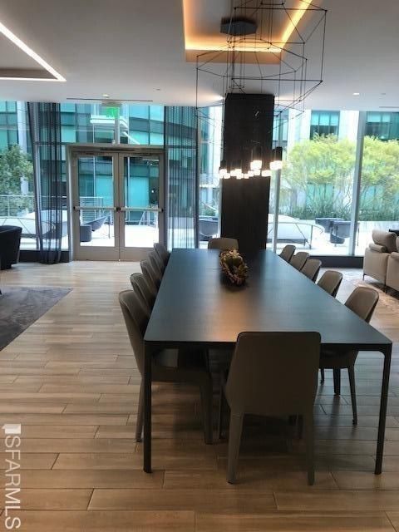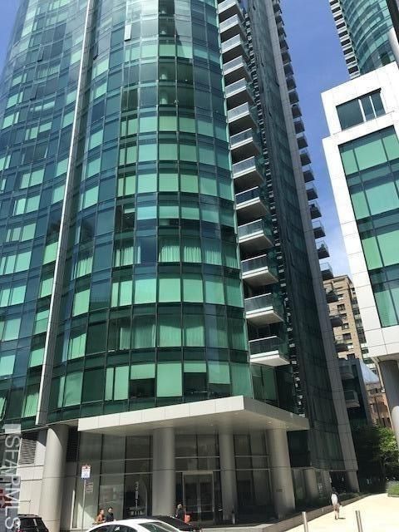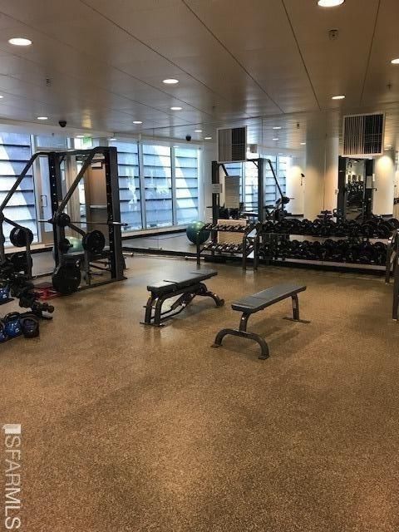 Sold 4.4% Under Asking
Sold 4.4% Under Asking
$1,905,000
1,317
SQ FT
$1,446
SQ/FT
301 Main St, #21B
@ Folsom Street - 9 - South Beach, San Francisco
- 2 Bed
- 2 Bath
- 0 Park
- 1,317 sqft
- San Francisco
-

Huge price reduction $100k. A rare opportunity at The Infinity 'B'floor plan with astonishing Bay Bridge, Bay and City Skyline Views! Includes the signature curve glass windows, offering two-bedrooms, two bathrooms + large den. Owner added $100k of upgrades making this unit a very unique one-of-a-kind home. Hardwood floors, custom lighting, Bosch appliances, Thermador refrigerator, Studio Becker cabinets, washer/dryer, Hunter Douglas custom window treatments, Central Air/Central Heating. One deeded parking space. International Architect Bernard-Fort-Brescia joined forces with powerhouse Heller Manus the ultimate contrive at Infinity. Amenities include: 24/7 doorman/concierge, 5,000 sqft fitness center, yoga room, sauna, 75 foot indoor heated lap pool, newly renovated club lounge equipped with full kitchen, theatre room, business center, board rooms and more. Walking distance to Embarcadero, Ferry Building, Fidi, AT&T Park,SOMA,Bart, Muni, Ferry. Easy access to #80, #101,#28
- Days on Market
- 0 days
- Current Status
- Sold
- Sold Price
- $1,905,000
- Under List Price
- 4.4%
- Original Price
- $2,088,888
- List Price
- $1,988,888
- On Market Date
- Aug 14, 2020
- Contingent Date
- Dec 3, 2020
- Contract Date
- Dec 31, 2020
- Close Date
- Dec 31, 2020
- Property Type
- Condominium
- District
- 9 - South Beach
- Zip Code
- 94105
- MLS ID
- 503000
- APN
- 3745274
- Year Built
- 2008
- Stories in Building
- Unavailable
- Number of Units
- 650
- Possession
- Close of Escrow
- COE
- Dec 31, 2020
- Data Source
- SFAR
- Origin MLS System
Youth Chance High School
Private 9-12 Secondary, Nonprofit
Students: 36 Distance: 0.2mi
Gavin Academy
Private K-12 Coed
Students: 20 Distance: 0.5mi
Tahour Academy
Private 5-12
Students: 6 Distance: 0.5mi
AltSchool Yerba Buena
Private PK-8
Students: 90 Distance: 0.8mi
Chinese Education Center
Public K-5 Elementary
Students: 50 Distance: 0.8mi
Ecole Notre Dame Des Victoires
Private K-8 Elementary, Religious, Coed
Students: 300 Distance: 0.9mi
- Bed
- 2
- Bath
- 2
- Shower and Tub, Stall Shower
- Parking
- 0
- Enclosed, Interior Access, Automatic Door, Garage
- SQ FT
- 1,317
- SQ FT Source
- Per Tax Records
- Pool Info
- Common Facility
- Kitchen
- Gas Range, Hood Over Range, Built-In Oven, Self-Cleaning Oven, Refrigerator, Ice Maker, Freezer, Dishwasher, Microwave, Garbage Disposal, Granite Counter, Island, Skylight(s)
- Cooling
- Central Heating, Central Air
- Disclosures
- Disclosure Pkg Avail, Prelim Title Report
- Exterior Details
- Glass
- Living Room
- View, Skylight(s), Deck Attached
- Flooring
- Hardwood
- Heating
- Central Heating, Central Air
- Laundry
- Washer/Dryer, In Closet
- Main Level
- 2 Bedrooms, 2 Baths, Living Room, Kitchen
- Views
- Partial, City Lights, Water, Bay, Bay Bridge, San Francisco, Downtown
- Possession
- Close of Escrow
- Architectural Style
- Contemporary, Modern/High Tech
- Special Listing Conditions
- None
- * Fee
- $986
- Name
- Action Life
- *Fee includes
- Water, Garbage, Organized Activities, Ext Bldg Maintenance, Grounds Maintenance, Door Person, Security Service, and Outside Management
MLS and other Information regarding properties for sale as shown in Theo have been obtained from various sources such as sellers, public records, agents and other third parties. This information may relate to the condition of the property, permitted or unpermitted uses, zoning, square footage, lot size/acreage or other matters affecting value or desirability. Unless otherwise indicated in writing, neither brokers, agents nor Theo have verified, or will verify, such information. If any such information is important to buyer in determining whether to buy, the price to pay or intended use of the property, buyer is urged to conduct their own investigation with qualified professionals, satisfy themselves with respect to that information, and to rely solely on the results of that investigation.
School data provided by GreatSchools. School service boundaries are intended to be used as reference only. To verify enrollment eligibility for a property, contact the school directly.
