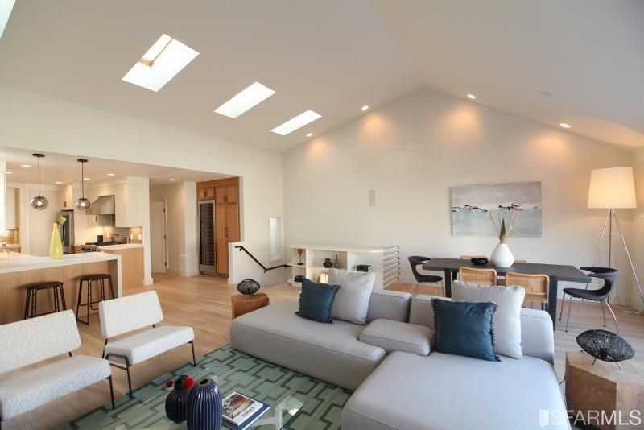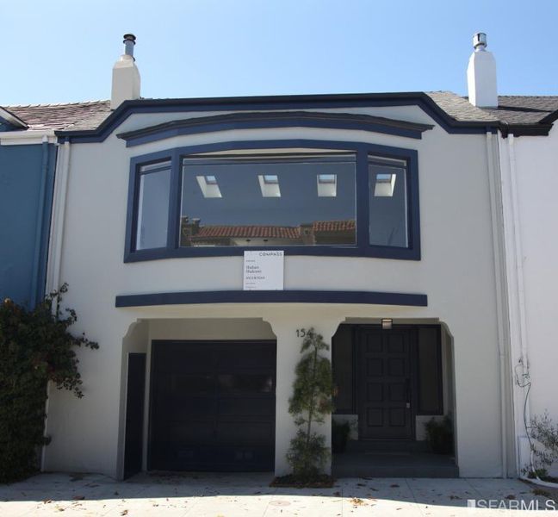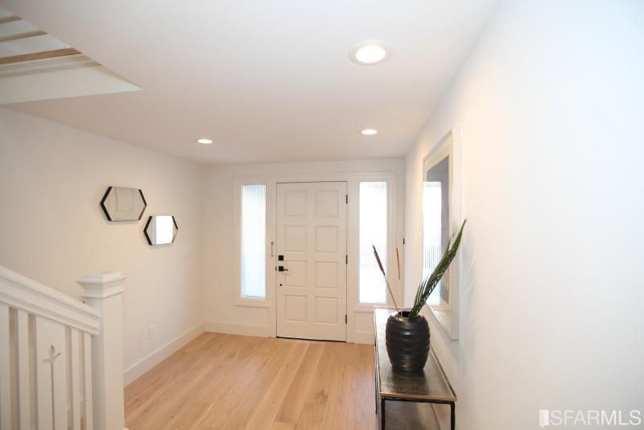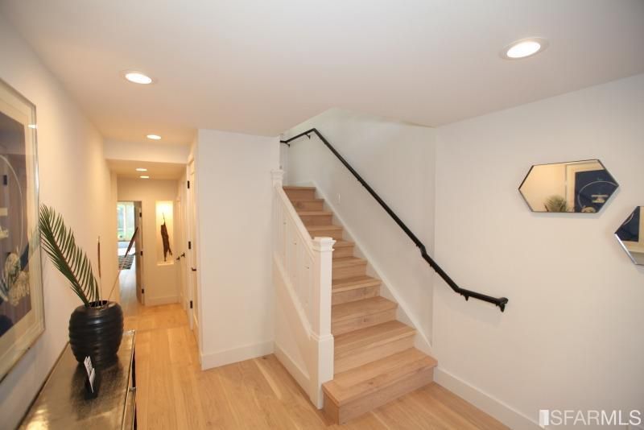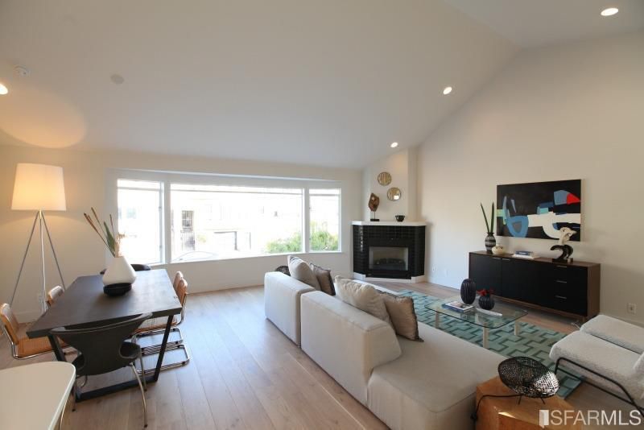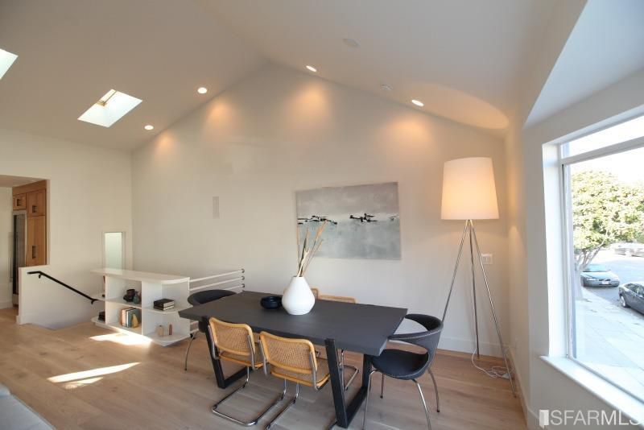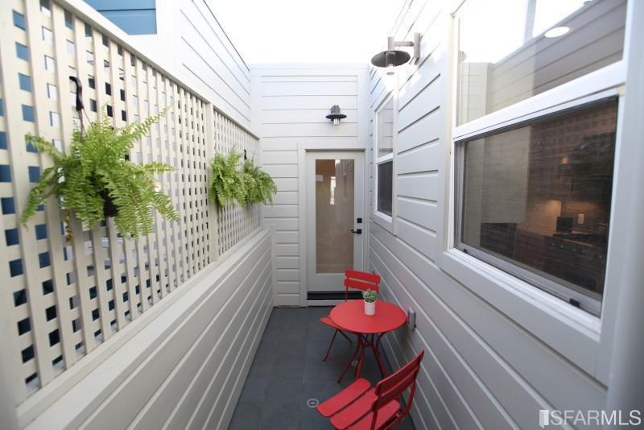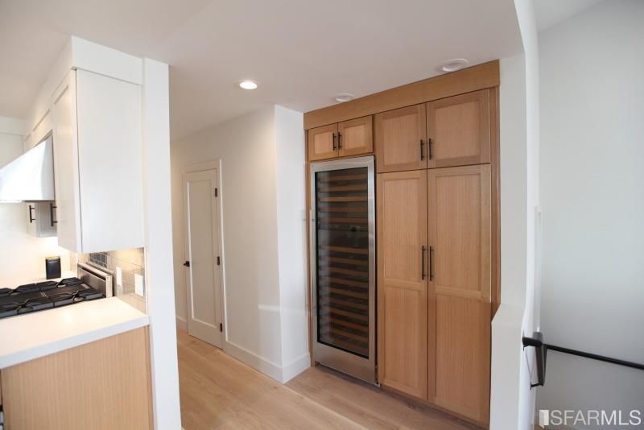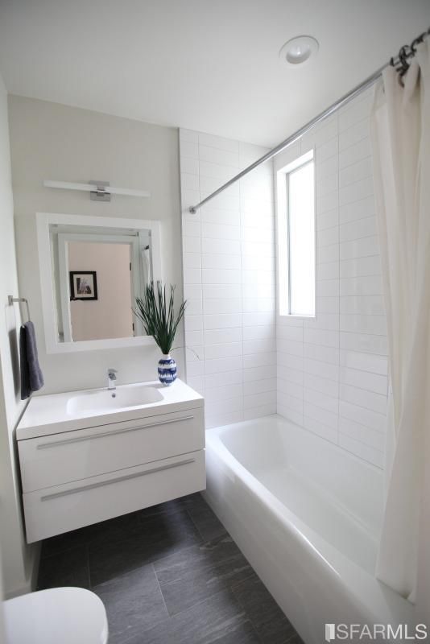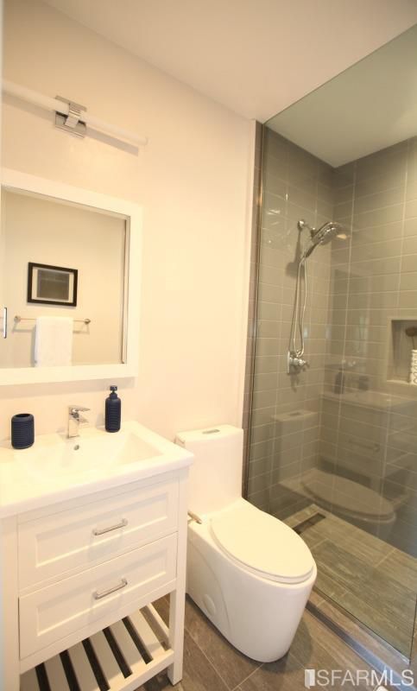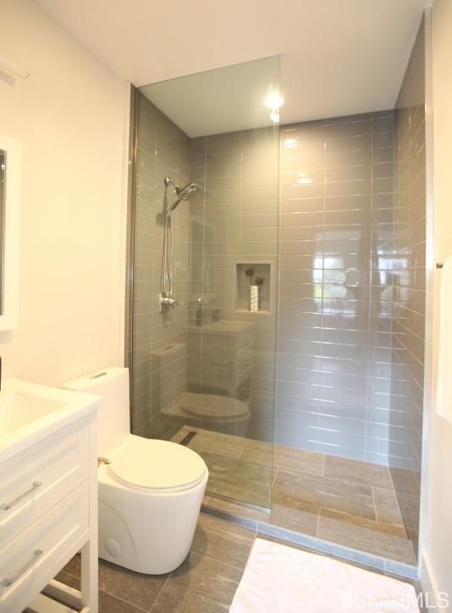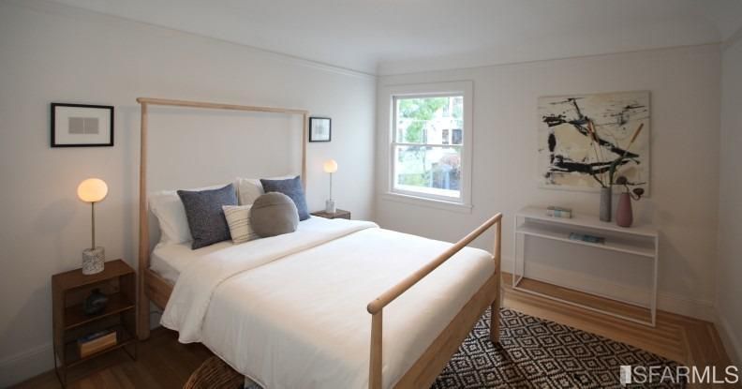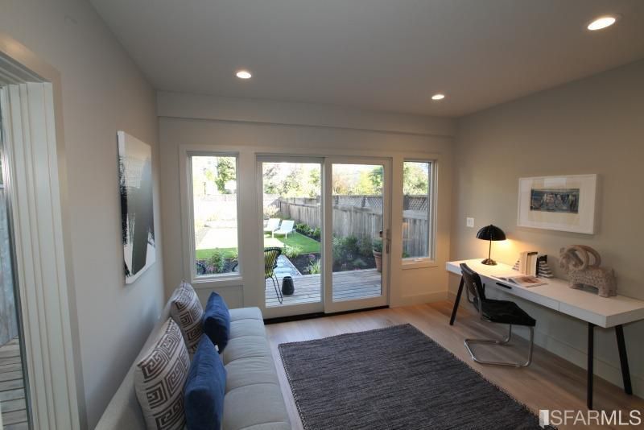 Sold 5.4% Under Asking
Sold 5.4% Under Asking
$3,316,500
2,764
SQ FT
$1,200
SQ/FT
154 Alhambra St
@ Pierce - 7 - Marina, San Francisco
- 4 Bed
- 3 Bath
- 0 Park
- 2,764 sqft
- San Francisco
-

On a quiet central block, this home has been tastefully remodeled for today's lifestyle. Jon de la Cruz & Matt Lowe designed an indulgent master suite downstairs opening to a big, beautiful garden. There are two more bedrooms and a sunroom upstairs along with two new full bathrooms, one off the hall and one en-suite. The open living and dining area has a vaulted ceiling with skylights making it bright and airy. The outdoor patio accessed from the living area or the kitchen has room for a grill and a sitting area. The professional kitchen has an LG smart refrigerator, Viking 6 burner range and Subzero 100 bottle wine cooler. The master suite is relaxing and spacious with just the right amount of light to sleep or to enjoy afternoon sun in the sitting area. The home has been wired for speakers, cable, Nest thermostats and a Ring doorbell. Chestnut Street, the Palace of Fine Arts, Crissy Field and the Marina Green are a few blocks away. A virtual tour is at residentialsf.com.
- Days on Market
- 185 days
- Current Status
- Sold
- Sold Price
- $3,316,500
- Under List Price
- 5.4%
- Original Price
- $3,995,000
- List Price
- $3,495,000
- On Market Date
- May 29, 2020
- Contract Date
- Nov 30, 2020
- Close Date
- Dec 8, 2020
- Property Type
- Single-Family Homes
- District
- 7 - Marina
- Zip Code
- 94123
- MLS ID
- 497736
- APN
- 0463A012
- Year Built
- 1925
- Stories in Building
- Unavailable
- Possession
- Unavailable
- COE
- Dec 8, 2020
- Data Source
- SFAR
- Origin MLS System
Marina Middle School
Public 6-8 Middle
Students: 790 Distance: 0.1mi
Lilienthal (Claire) Elementary School
Public K-8 Elementary
Students: 697 Distance: 0.3mi
AltSchool Fort Mason
Private PK-8 Coed
Students: 70 Distance: 0.3mi
Amici World School
Private 1-6 Coed
Students: 8 Distance: 0.4mi
Saint Vincent De Paul
Private K-8 Elementary, Religious, Coed
Students: 270 Distance: 0.4mi
Convent Of The Sacred Heart High School
Private 9-12 Secondary, Religious, All Female
Students: 222 Distance: 0.6mi
- Bed
- 4
- Bath
- 3
- Tile, Shower Over Tub, Stall Shower, Tub in Master Bdrm, Remodeled
- Parking
- 0
- SQ FT
- 2,764
- SQ FT Source
- Per Architect
- Lot SQ FT
- 3,545.0
- Lot Acres
- 0.08 Acres
- Kitchen
- Gas Range, Freestanding Range, Hood Over Range, Refrigerator, Ice Maker, Freezer, Microwave, Garbage Disposal, Breakfast Area, Pantry, Remodeled
- Cooling
- Central Heating, Gas
- Dining Room
- Lvng/Dng Rm Combo, Skylight(s)
- Disclosures
- Disclosure Pkg Avail, Strctrl Pst Cntr Rpt, Gen'l Prop Insp Rpt
- Flooring
- Hardwood
- Foundation
- Concrete Perimeter
- Fire Place
- 1
- Heating
- Central Heating, Gas
- Laundry
- In Laundry Room
- Main Level
- 2 Bedrooms
- Special Listing Conditions
- None
- Fee
- $0
MLS and other Information regarding properties for sale as shown in Theo have been obtained from various sources such as sellers, public records, agents and other third parties. This information may relate to the condition of the property, permitted or unpermitted uses, zoning, square footage, lot size/acreage or other matters affecting value or desirability. Unless otherwise indicated in writing, neither brokers, agents nor Theo have verified, or will verify, such information. If any such information is important to buyer in determining whether to buy, the price to pay or intended use of the property, buyer is urged to conduct their own investigation with qualified professionals, satisfy themselves with respect to that information, and to rely solely on the results of that investigation.
School data provided by GreatSchools. School service boundaries are intended to be used as reference only. To verify enrollment eligibility for a property, contact the school directly.
