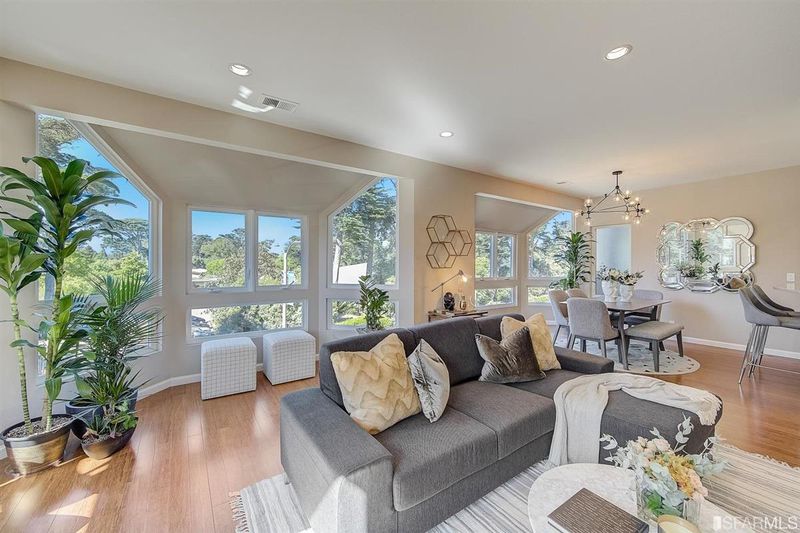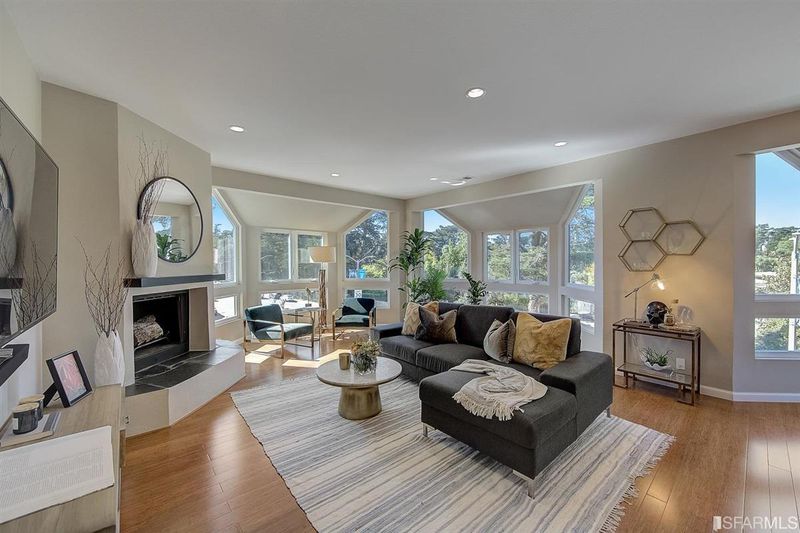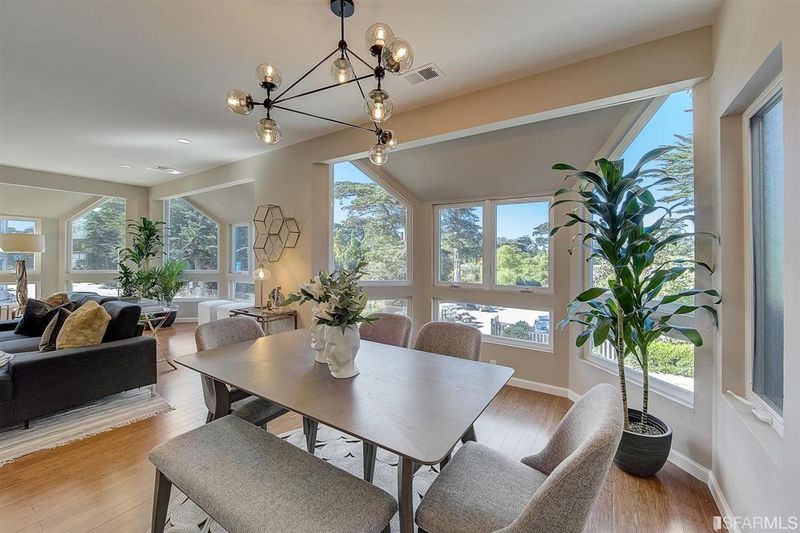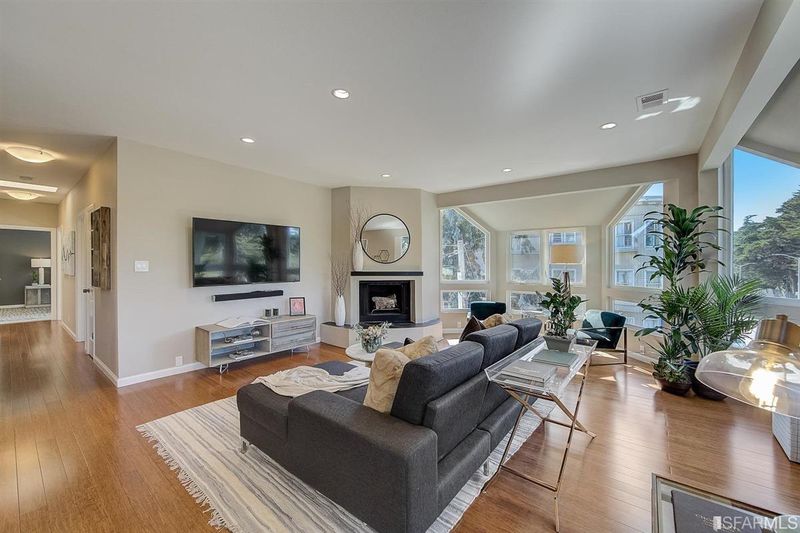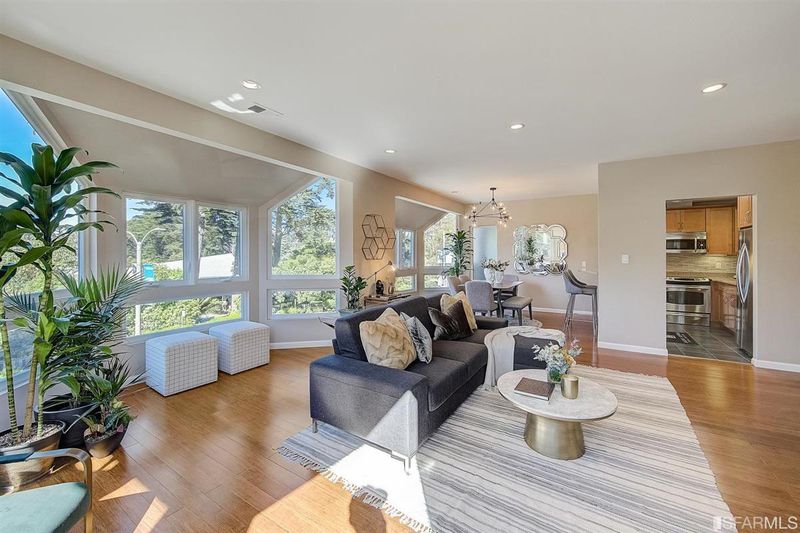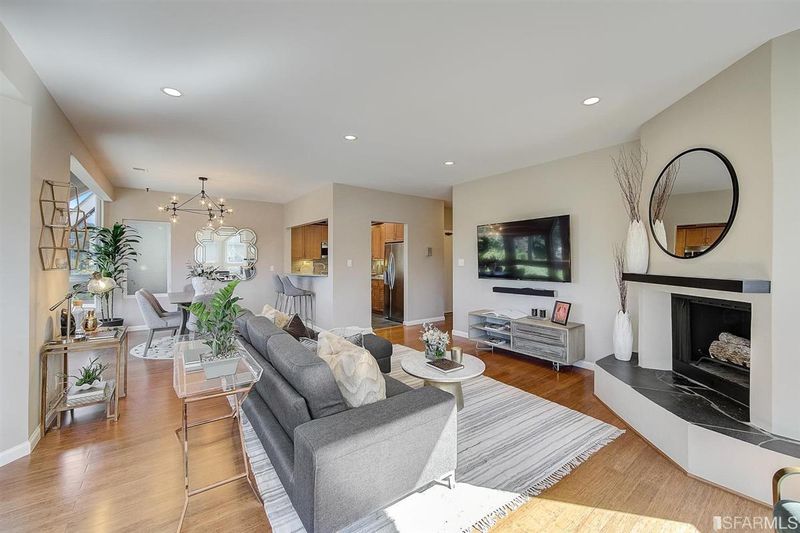 Sold 7.4% Over Asking
Sold 7.4% Over Asking
$1,450,000
1,360
SQ FT
$1,066
SQ/FT
855 Lincoln Way, #5
@ 10th Ave - 2 - Inner Sunset, San Francisco
- 3 Bed
- 2 Bath
- 0 Park
- 1,360 sqft
- San Francisco
-

Make iconic Golden Gate Park your personal playground in this gorgeous 3BD/2BA parkside condo in coveted Inner Sunset. This expansive home features a functional layout, double-pane windows and a desirable top-floor, corner position. In the expansive living/dining room, enjoy a fireplace and two north-facing bay windows framing breathtaking park views. Chefs will love the skylit kitchen, granite counters, abundant cabinetry and upscale stainless steel appliances. Head to the carpeted owners suite to find a private balcony, custom closets and an en suite spa bathroom. Two secondary bedrooms share a large guest bathroom, and the oversized laundry closet features an LG washer-dryer. This outstanding home includes one parking space with EV charging, plus additional storage. Right outside your door, Golden Gate Park offers more than 1,000 acres of outdoor space and recreation. UCSF and Irving Street amenities are nearby, and great bus service puts the rest of the city within easy reach.
- Days on Market
- 11 days
- Current Status
- Sold
- Sold Price
- $1,450,000
- Over List Price
- 7.4%
- Original Price
- $1,350,000
- List Price
- $1,350,000
- On Market Date
- Sep 25, 2020
- Contingent Date
- Sep 29, 2020
- Contract Date
- Oct 6, 2020
- Close Date
- Oct 23, 2020
- Property Type
- Condominium
- District
- 2 - Inner Sunset
- Zip Code
- 94122
- MLS ID
- 506798
- APN
- 1741-059
- Year Built
- 1981
- Stories in Building
- Unavailable
- Number of Units
- 5
- Possession
- Close of Escrow
- COE
- Oct 23, 2020
- Data Source
- SFAR
- Origin MLS System
Sunset Progressive School (Will open: Fall 2015)
Private K-1
Students: 12 Distance: 0.2mi
Independence High School
Public 9-12 Alternative
Students: 186 Distance: 0.3mi
Saint Anne School
Private K-8 Elementary, Religious, Coed
Students: 347 Distance: 0.3mi
Woodside International School
Private 9-12 Secondary, Coed
Students: 51 Distance: 0.4mi
Yu (Alice Fong) Elementary School
Public K-8 Elementary
Students: 590 Distance: 0.4mi
Jefferson Elementary School
Public K-5 Elementary
Students: 490 Distance: 0.5mi
- Bed
- 3
- Bath
- 2
- Shower and Tub, Tile, Granite, Skylight(s)
- Parking
- 0
- Enclosed, Interior Access, Automatic Door, Garage
- SQ FT
- 1,360
- SQ FT Source
- Per Tax Records
- Kitchen
- Electric Range, Refrigerator, Ice Maker, Freezer, Dishwasher, Microwave, Garbage Disposal, Granite Counter, Skylight(s)
- Cooling
- Central Heating
- Dining Room
- Lvng/Dng Rm Combo
- Disclosures
- Disclosure Pkg Avail, Prelim Title Report, RE Transfer Discl, Seismic Hazard Discl, Flood Hazard Discl, Env Hazards Report, Strctrl Pst Cntr Rpt, Gen Prop Insp Report
- Exterior Details
- Shingle
- Living Room
- View
- Flooring
- Partial Carpet, Partial Hardwood
- Foundation
- Concrete
- Fire Place
- 1, Wood Burning
- Heating
- Central Heating
- Laundry
- Washer/Dryer, In Closet
- Main Level
- 3 Bedrooms, 2 Baths, 1 Master Suite, Dining Room, Family Room, Kitchen
- Views
- Park, Garden/Greenbelt
- Possession
- Close of Escrow
- Architectural Style
- Contemporary
- Special Listing Conditions
- None
- * Fee
- $350
- *Fee includes
- Water, Garbage, Ext Bldg Maintenance, and Homeowners Insurance
MLS and other Information regarding properties for sale as shown in Theo have been obtained from various sources such as sellers, public records, agents and other third parties. This information may relate to the condition of the property, permitted or unpermitted uses, zoning, square footage, lot size/acreage or other matters affecting value or desirability. Unless otherwise indicated in writing, neither brokers, agents nor Theo have verified, or will verify, such information. If any such information is important to buyer in determining whether to buy, the price to pay or intended use of the property, buyer is urged to conduct their own investigation with qualified professionals, satisfy themselves with respect to that information, and to rely solely on the results of that investigation.
School data provided by GreatSchools. School service boundaries are intended to be used as reference only. To verify enrollment eligibility for a property, contact the school directly.
