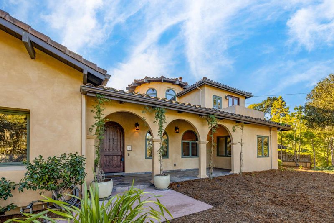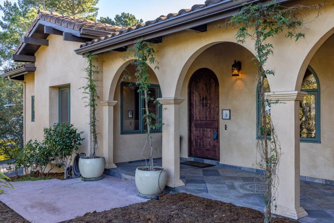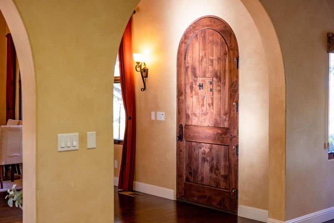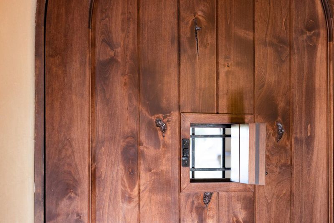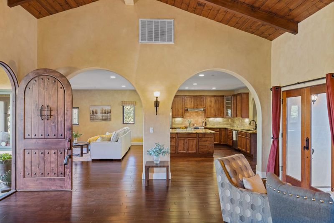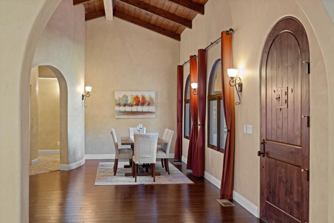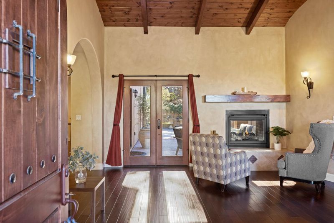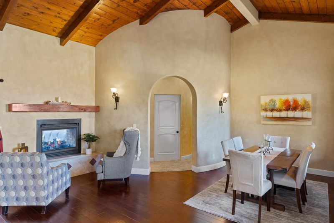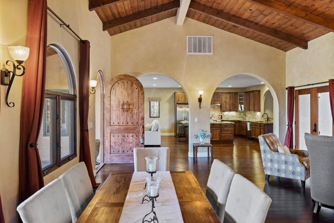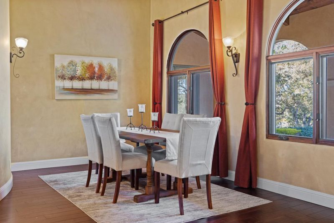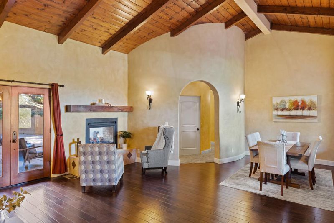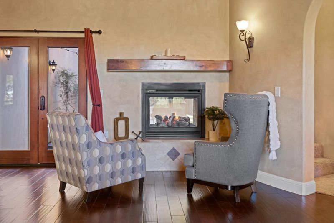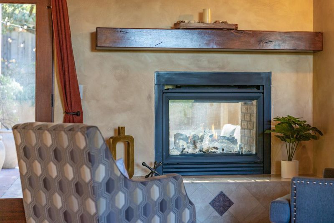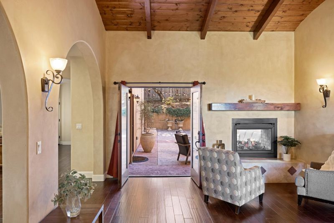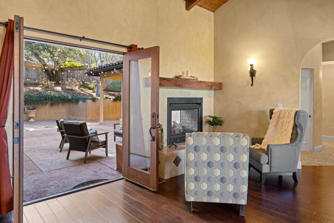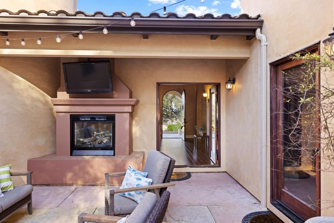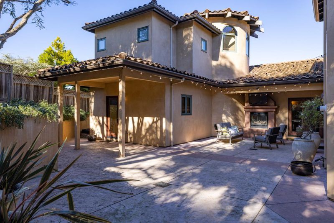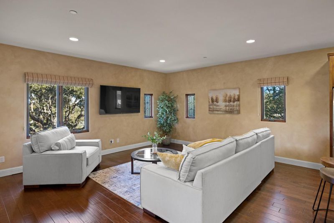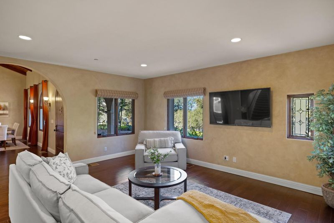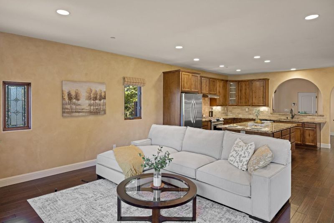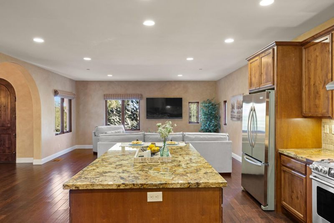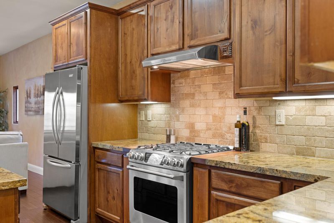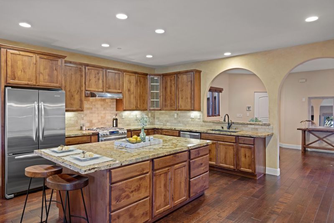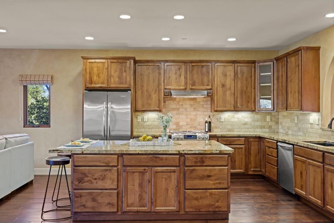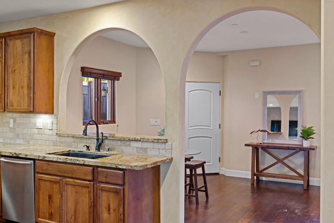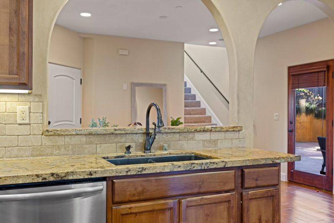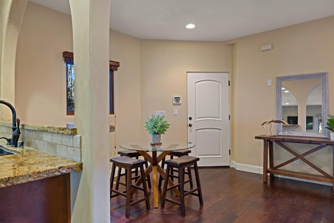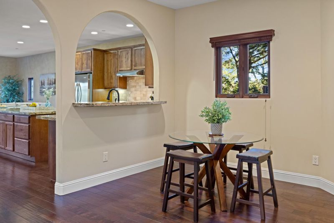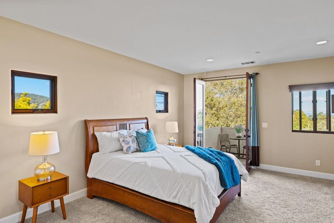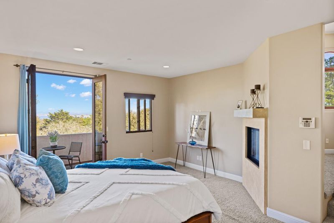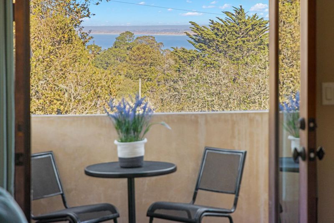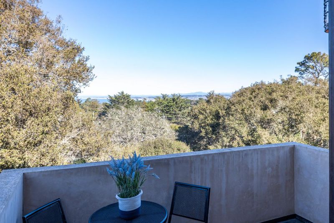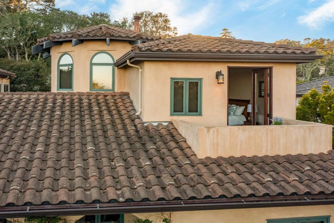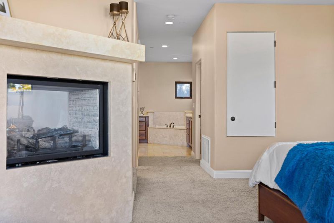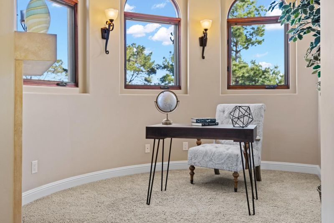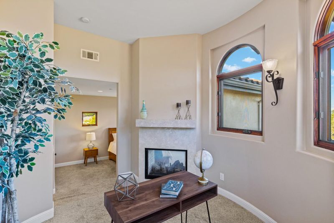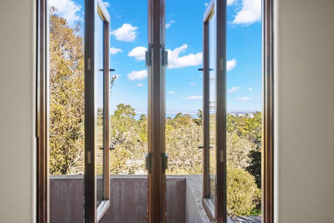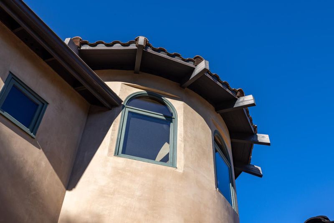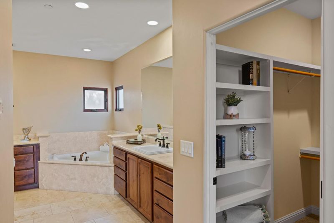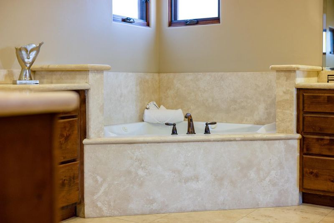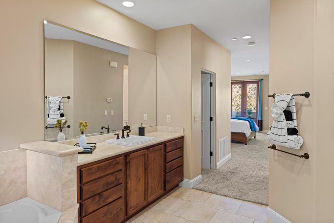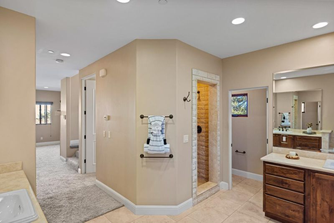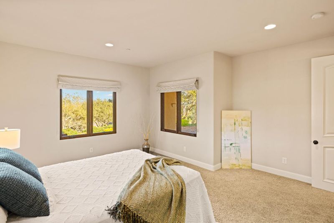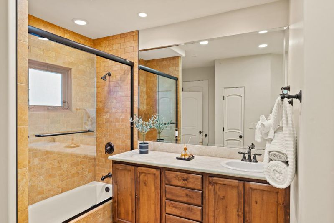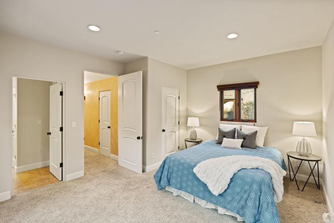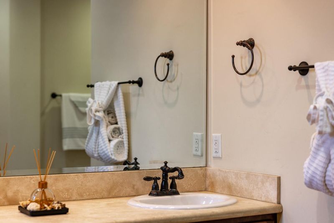 Sold 6.0% Under Asking
Sold 6.0% Under Asking
$2,010,056
3,365
SQ FT
$597
SQ/FT
17 Mar Vista Drive
@ Soledad Drive - 116 - Monte Vista, Monterey
- 3 Bed
- 3 Bath
- 2 Park
- 3,365 sqft
- MONTEREY
-

Serenely placed, this upscale Mediterranean home balances privacy & convenience. The location inspires walking to nearby stores, banks, restaurants, the movie theatre and a weekly farmers market. This spacious home features interesting and elegant design elements, such as arched details, vaulted beam ceilings, tile roof, large front porch, wood flooring, and custom built-ins. An open kitchen, private patio, basement wine cellar, and indoor/outdoor fireplace are ideally conducive to entertaining. Secluded, the primary bedroom is a comfortably spacious retreat. A walk-in closet, large bathroom, jetted tub and a balcony that takes in a bay view with your morning coffee and ends the day with the colors of the setting sun. The two-way fireplace warms both the primary bedroom and the sun-drenched turret shaped sitting room with a view. Waiting to accommodate friends and family is a guest suite located in the wing above the garage. It has its own balcony and back entrance.
- Days on Market
- 6 days
- Current Status
- Sold
- Sold Price
- $2,010,056
- Under List Price
- 6.0%
- Original Price
- $2,129,956
- List Price
- $2,129,956
- On Market Date
- Jan 31, 2023
- Contract Date
- Feb 6, 2023
- Close Date
- Mar 6, 2023
- Property Type
- Single Family Home
- Area
- 116 - Monte Vista
- Zip Code
- 93940
- MLS ID
- ML81917468
- APN
- 001-892-003-000
- Year Built
- 1949
- Stories in Building
- 2
- Possession
- COE
- COE
- Mar 6, 2023
- Data Source
- MLSL
- Origin MLS System
- MLSListings, Inc.
Monte Vista
Public K-5
Students: 365 Distance: 0.4mi
Walter Colton
Public 6-8 Elementary, Yr Round
Students: 569 Distance: 0.8mi
Monterey High School
Public 9-12 Secondary, Yr Round
Students: 1350 Distance: 0.9mi
San Carlos Elementary School
Private K-8 Elementary, Religious, Coed
Students: 302 Distance: 1.1mi
Webb Home School
Private K-8
Students: NA Distance: 1.3mi
La Mesa Elementary School
Public K-5 Elementary, Yr Round
Students: 431 Distance: 1.3mi
- Bed
- 3
- Bath
- 3
- Double Sinks, Full on Ground Floor, Granite, Primary - Oversized Tub, Primary - Stall Shower(s), Primary - Tub with Jets, Shower and Tub
- Parking
- 2
- Attached Garage, Off-Street Parking
- SQ FT
- 3,365
- SQ FT Source
- Unavailable
- Lot SQ FT
- 10,625.0
- Lot Acres
- 0.243916 Acres
- Kitchen
- Countertop - Granite, Dishwasher, Exhaust Fan, Garbage Disposal, Ice Maker, Island, Microwave, Oven Range, Oven Range - Gas, Refrigerator
- Cooling
- None
- Dining Room
- Breakfast Room, Dining Area in Family Room, Eat in Kitchen
- Disclosures
- Natural Hazard Disclosure
- Family Room
- Kitchen / Family Room Combo
- Flooring
- Carpet, Tile, Wood
- Foundation
- Concrete Perimeter
- Fire Place
- Gas Log, Living Room, Primary Bedroom
- Heating
- Central Forced Air - Gas, Heating - 2+ Zones
- Laundry
- Electricity Hookup (220V), In Utility Room, Inside, Washer / Dryer
- Views
- Forest / Woods, Ocean
- Possession
- COE
- Architectural Style
- Mediterranean
- Fee
- Unavailable
MLS and other Information regarding properties for sale as shown in Theo have been obtained from various sources such as sellers, public records, agents and other third parties. This information may relate to the condition of the property, permitted or unpermitted uses, zoning, square footage, lot size/acreage or other matters affecting value or desirability. Unless otherwise indicated in writing, neither brokers, agents nor Theo have verified, or will verify, such information. If any such information is important to buyer in determining whether to buy, the price to pay or intended use of the property, buyer is urged to conduct their own investigation with qualified professionals, satisfy themselves with respect to that information, and to rely solely on the results of that investigation.
School data provided by GreatSchools. School service boundaries are intended to be used as reference only. To verify enrollment eligibility for a property, contact the school directly.

