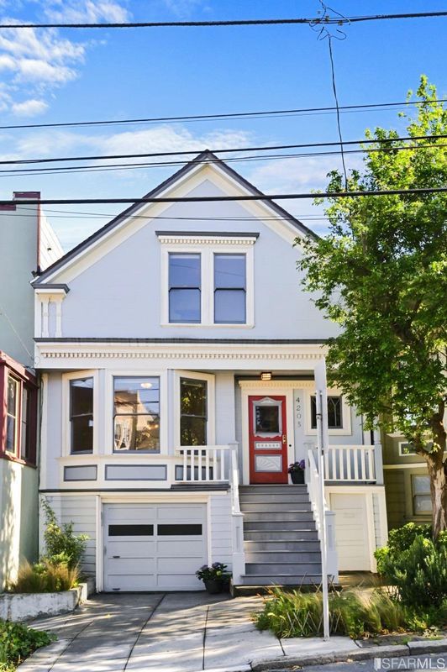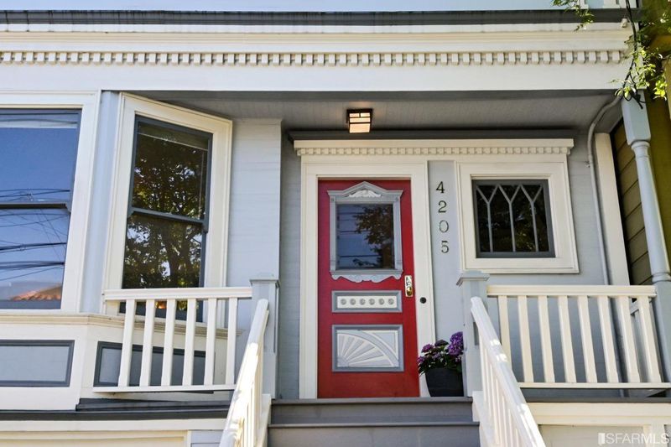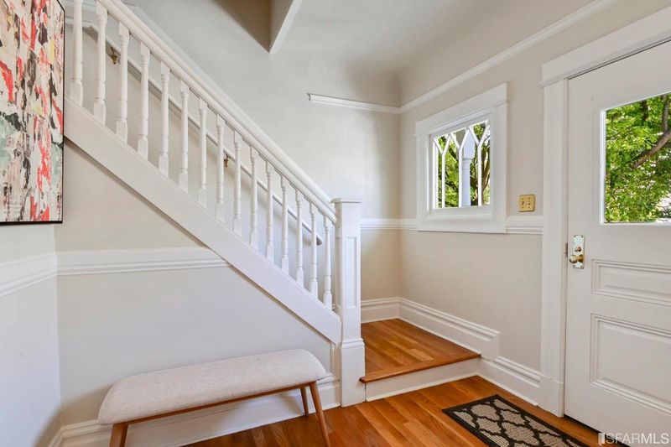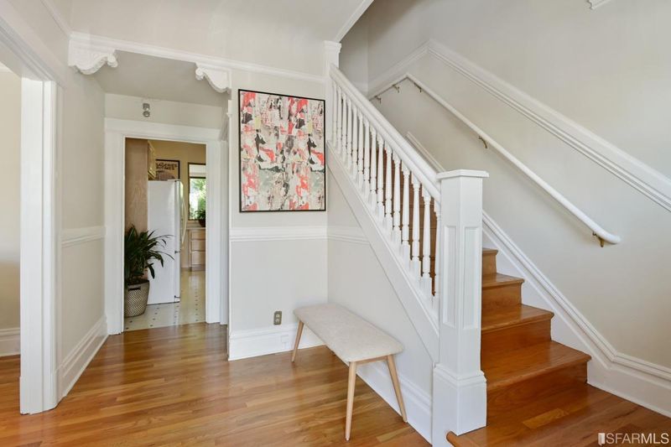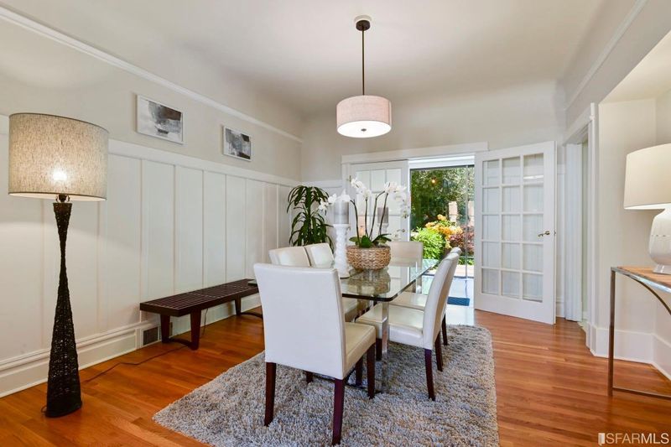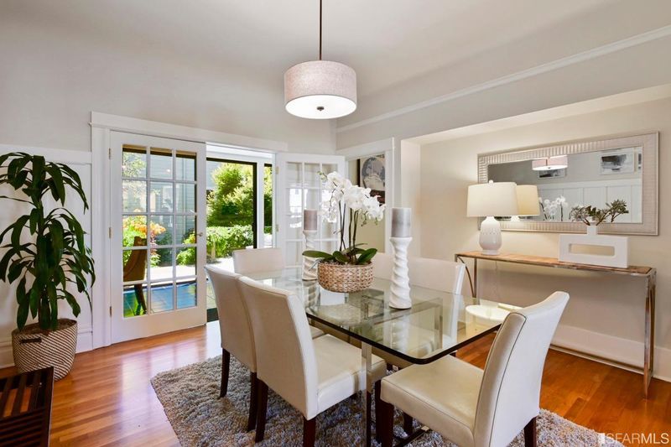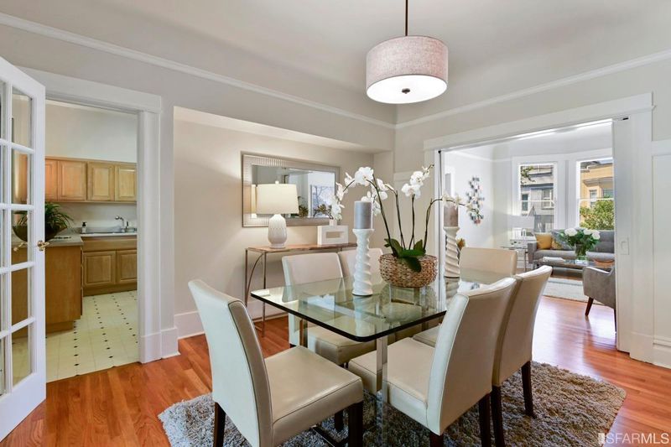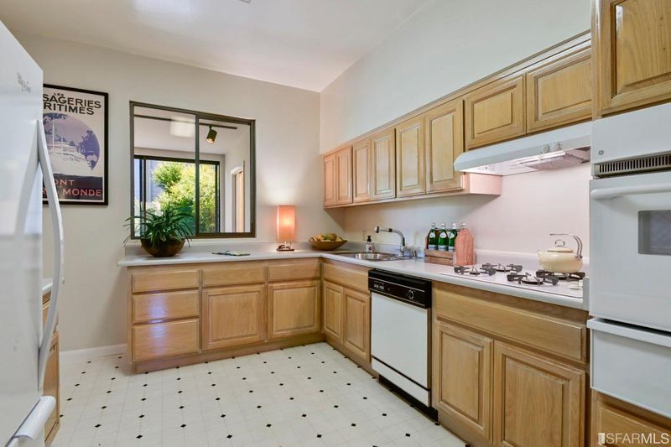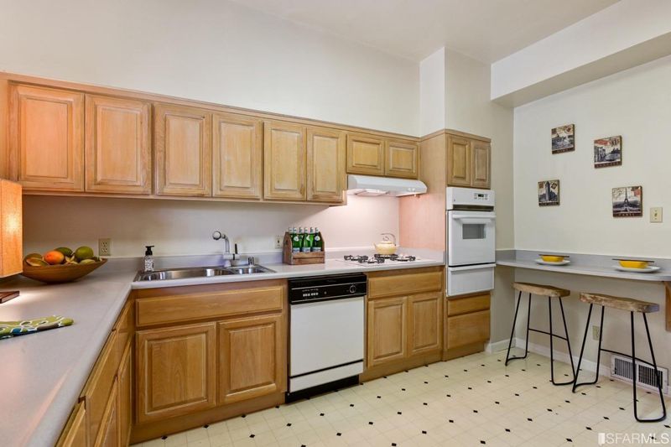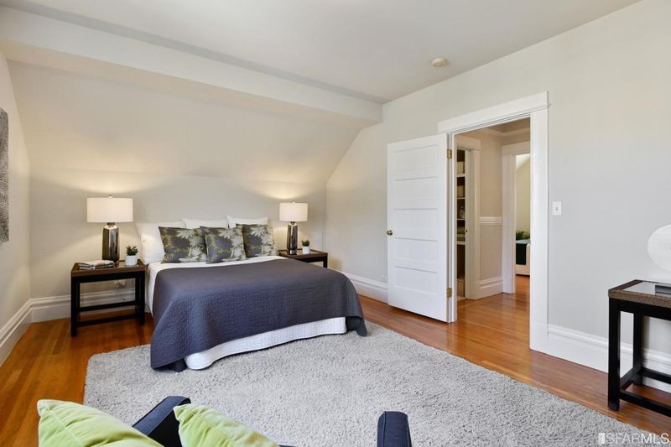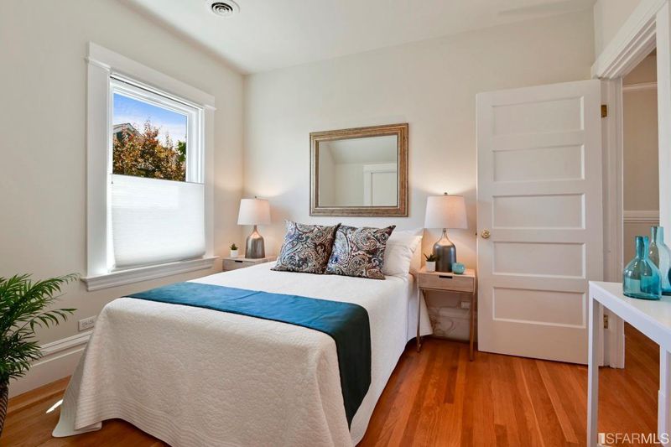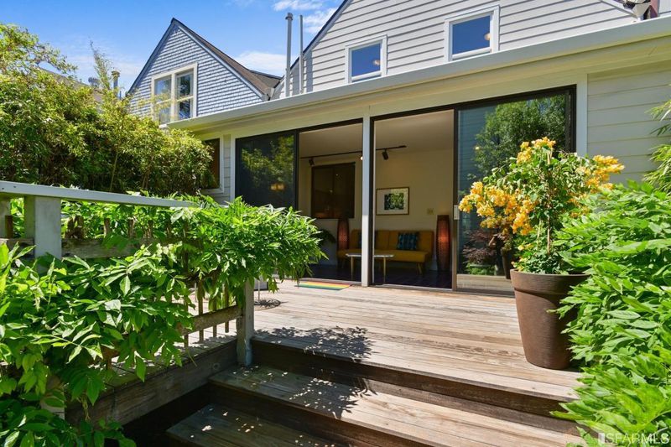 Sold 25.4% Over Asking
Sold 25.4% Over Asking
$2,125,000
1,197
SQ FT
$1,775
SQ/FT
4205 22nd St
@ Douglass - 5 - Noe Valley, San Francisco
- 3 Bed
- 1.5 Bath
- 0 Park
- 1,197 sqft
- San Francisco
-

A classic two-story Noe Valley Edwardian home with 3 bedrooms on one level, 1.5 bath, offers indoor-outdoor living and much more... the abundance of period details combined with an open floor plan, this home evokes comfort, convenience, location, and expansion potential. Formal living & dining rooms, large kitchen, a sunroom with Southern light, and a half bath are all situated on the main level. The spacious walk out deck overlooks an enchanted garden and is perfect for entertaining! The upper level consists of three bedrooms with ample closet space and a full bath. Accessed from the interior, the lower level one-car garage offers plenty of storage space with additional room for expansion potential. Steps away from schools, parks, renowned 24th Street corridor & Castro district with all of their shopping, dining, artisanal coffee, farmer's market, close to MUNI, Tech Shuttles & more. This home offers boundless potential for it's new owner to proudly call it their own - a must see!
- Days on Market
- 12 days
- Current Status
- Sold
- Sold Price
- $2,125,000
- Over List Price
- 25.4%
- Original Price
- $1,695,000
- List Price
- $1,695,000
- On Market Date
- May 30, 2020
- Contract Date
- Jun 11, 2020
- Close Date
- Jun 30, 2020
- Property Type
- Single-Family Homes
- District
- 5 - Noe Valley
- Zip Code
- 94114
- MLS ID
- 498052
- APN
- 2775-050
- Year Built
- 1911
- Stories in Building
- Unavailable
- Possession
- Close of Escrow
- COE
- Jun 30, 2020
- Data Source
- SFAR
- Origin MLS System
Alvarado Elementary School
Public K-5 Elementary
Students: 515 Distance: 0.0mi
Eureka Learning Center
Private K Preschool Early Childhood Center, Elementary, Coed
Students: 11 Distance: 0.1mi
St. Philip School
Private K-8 Elementary, Religious, Coed
Students: 223 Distance: 0.2mi
Rooftop Elementary School
Public K-8 Elementary, Coed
Students: 568 Distance: 0.3mi
Milk (Harvey) Civil Rights Elementary School
Public K-5 Elementary, Coed
Students: 221 Distance: 0.4mi
Spanish Infusión School
Private K-8
Students: 140 Distance: 0.4mi
- Bed
- 3
- Bath
- 1.5
- Shower Over Tub
- Parking
- 0
- SQ FT
- 1,197
- SQ FT Source
- Per Tax Records
- Lot SQ FT
- 1,899.0
- Lot Acres
- 0.04 Acres
- Kitchen
- Gas Range, Cooktop Stove, Hood Over Range, Built-In Oven, Refrigerator, Dishwasher, Garbage Disposal
- Cooling
- Central Heating
- Dining Room
- Formal
- Exterior Details
- Wood Siding
- Flooring
- Hardwood, Tile
- Foundation
- Concrete Perimeter
- Heating
- Central Heating
- Upper Level
- 3 Bedrooms, 1 Bath
- Main Level
- .5 Bath/Powder, Living Room, Dining Room, Kitchen
- Possession
- Close of Escrow
- Architectural Style
- Edwardian
- Special Listing Conditions
- Succssr Trustee Sale
- Fee
- $0
MLS and other Information regarding properties for sale as shown in Theo have been obtained from various sources such as sellers, public records, agents and other third parties. This information may relate to the condition of the property, permitted or unpermitted uses, zoning, square footage, lot size/acreage or other matters affecting value or desirability. Unless otherwise indicated in writing, neither brokers, agents nor Theo have verified, or will verify, such information. If any such information is important to buyer in determining whether to buy, the price to pay or intended use of the property, buyer is urged to conduct their own investigation with qualified professionals, satisfy themselves with respect to that information, and to rely solely on the results of that investigation.
School data provided by GreatSchools. School service boundaries are intended to be used as reference only. To verify enrollment eligibility for a property, contact the school directly.
