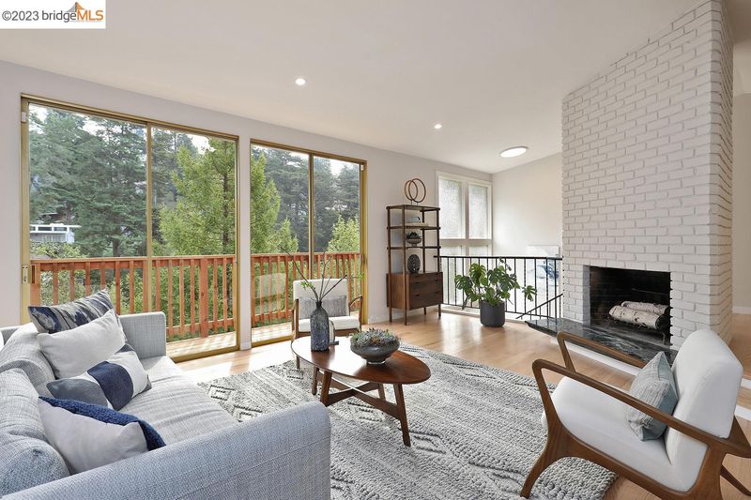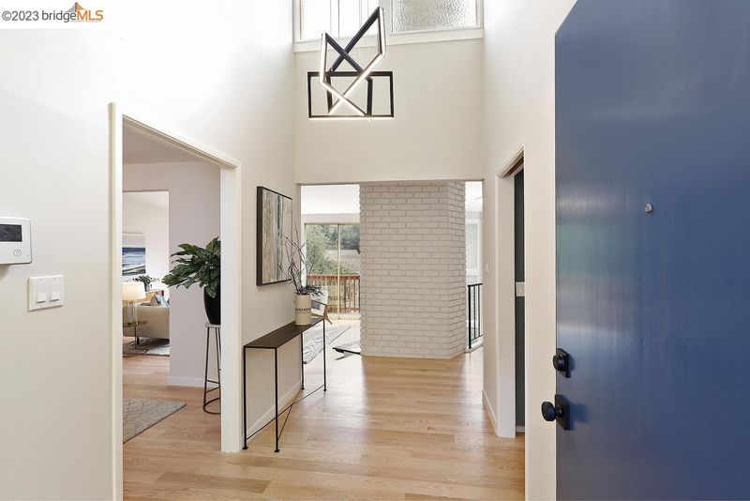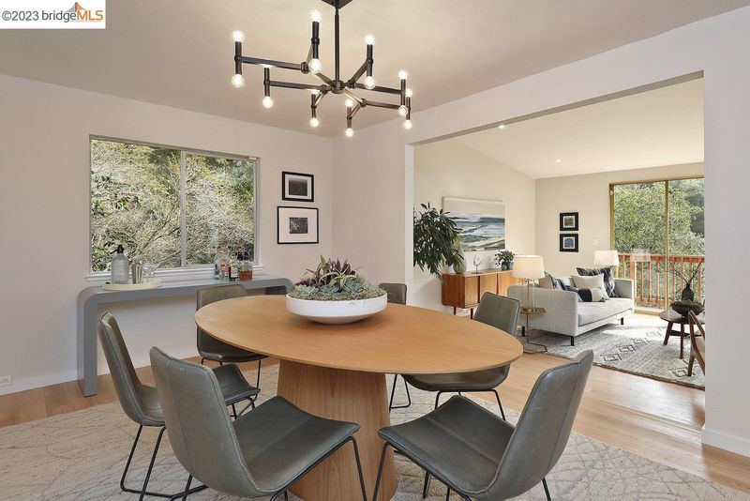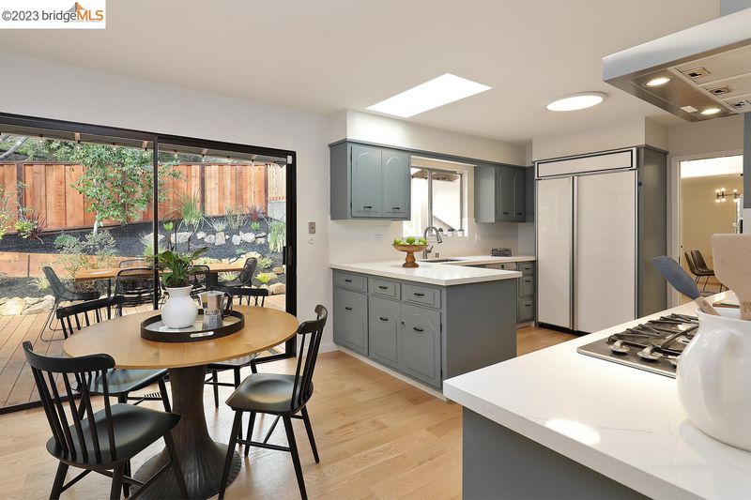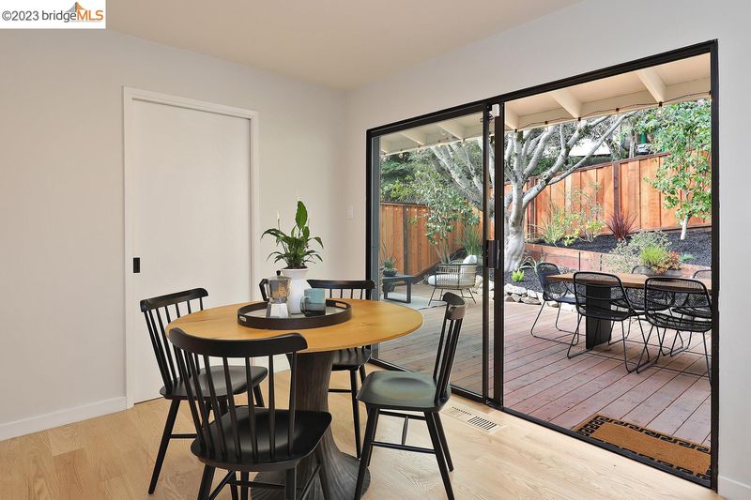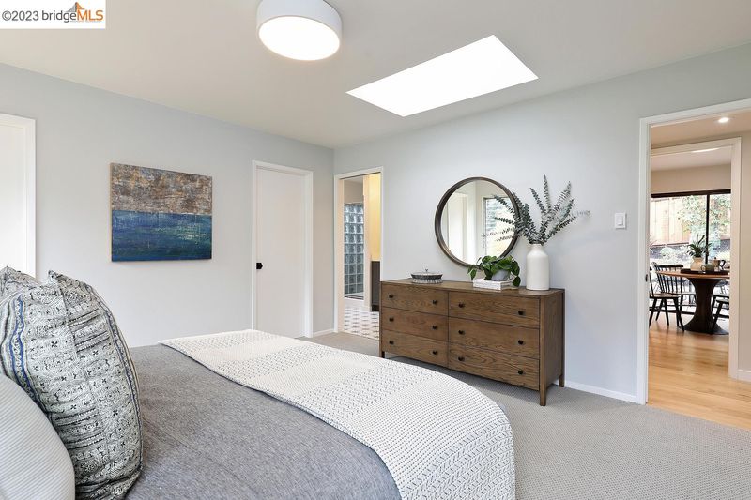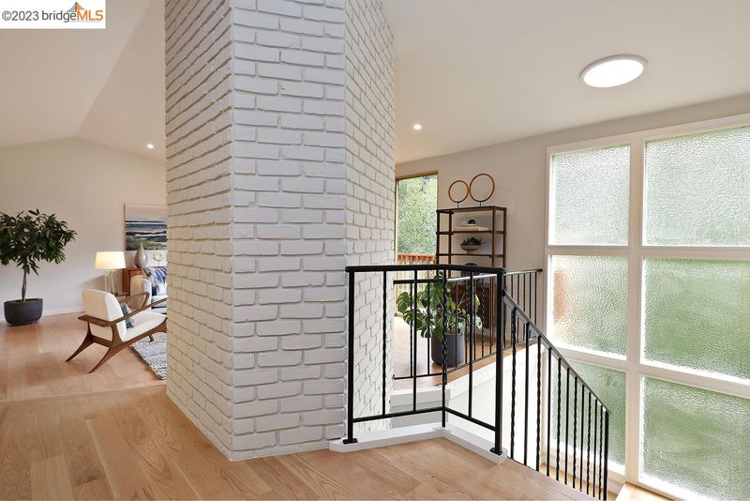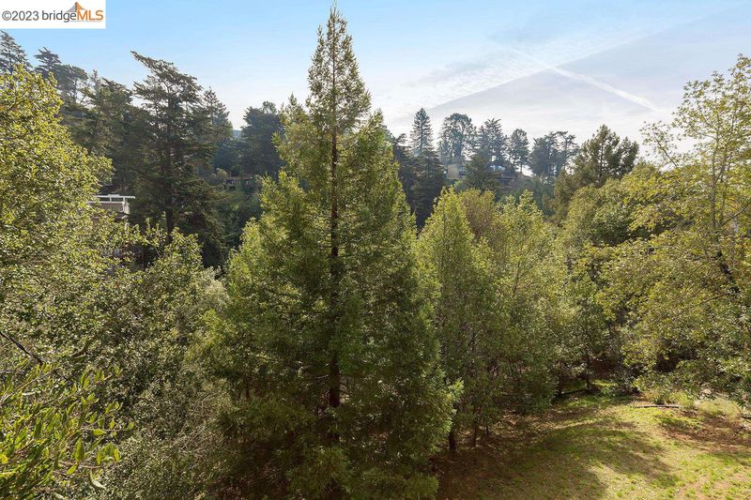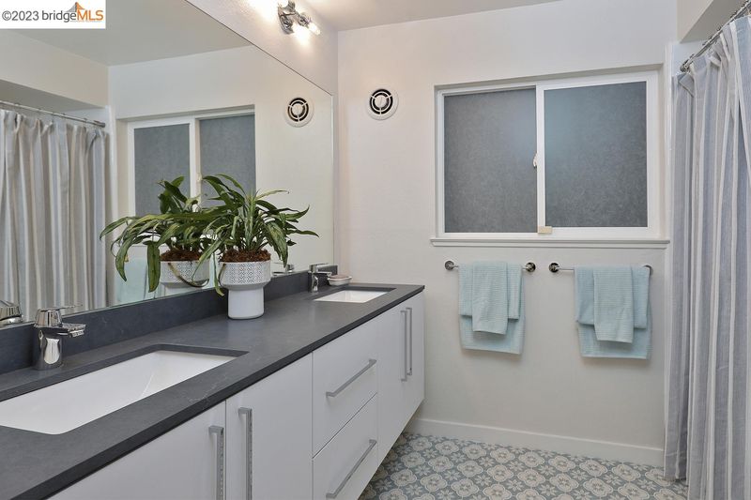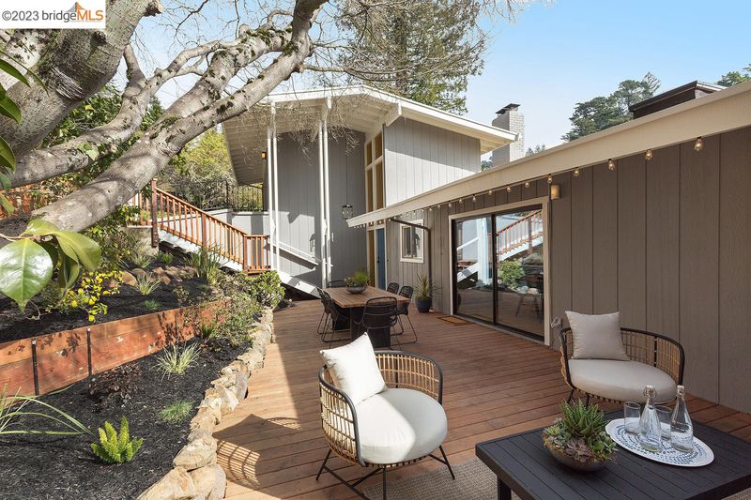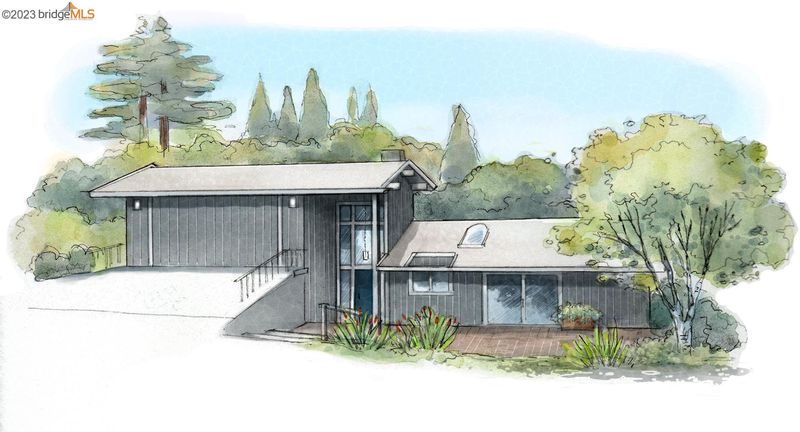 Sold 29.8% Over Asking
Sold 29.8% Over Asking
$1,555,000
2,997
SQ FT
$519
SQ/FT
2759 Chelsea Dr
@ Clive/Chelton - PIEDMONT PINES, Oakland
- 4 Bed
- 2.5 (2/1) Bath
- 2 Park
- 2,997 sqft
- OAKLAND
-

Escape the hustle and bustle of urban life in this private Mid-Century where you can wake to the soothing sounds of birds and the sweet smell of spring. Located in the Piedmont Pines neighborhood, this 4 bedroom home is only minutes to the Montclair Village with its shopping and dining as well as the hiking trails at Redwood Regional Park. Nestled on a serene and private cul-de-sac, this chic and spacious residence features new wide-plank light wood floors, contemporary finishes and loads of natural light from the dramatic windows that bring the outside in. From the front redwood patio, enter the impressive two-story foyer with soaring glass panels that bathe the space in natural light. Relax in the living room with its stand-alone brick fireplace, vaulted ceiling and double sliding doors to the rear terrace. Grab a cocktail in the adjoining dining room then head to the chef’s kitchen with double ovens, new quartz countertops, Bosch dishwasher and four-burner gas cooktop. The breakfast nook provides easy indoor/outdoor flow with doors to the front patio, perfect for your morning coffee, outdoor grilling and dining under the stars. Two bedrooms are located on the main floor including the primary suite. Downstairs are 2 additional bedrooms, an updated bath and spacious family room.
- Current Status
- Sold
- Sold Price
- $1,555,000
- Over List Price
- 29.8%
- Original Price
- $1,198,000
- List Price
- $1,198,000
- On Market Date
- Jan 31, 2023
- Contract Date
- Feb 10, 2023
- Close Date
- Mar 3, 2023
- Property Type
- Detached
- D/N/S
- PIEDMONT PINES
- Zip Code
- 94611-2505
- MLS ID
- 41018184
- APN
- 48D-7279-11
- Year Built
- 1963
- Stories in Building
- Unavailable
- Possession
- COE
- COE
- Mar 3, 2023
- Data Source
- MAXEBRDI
- Origin MLS System
- Bridge AOR
Montera Middle School
Public 6-8 Middle
Students: 727 Distance: 0.7mi
Joaquin Miller Elementary School
Public K-5 Elementary, Coed
Students: 443 Distance: 0.7mi
Zion Lutheran School
Private K-8 Elementary, Religious, Core Knowledge
Students: 65 Distance: 1.1mi
Growing Light Montessori School
Private K-1 Montessori, Elementary, Coed
Students: 88 Distance: 1.1mi
Montclair Elementary School
Public K-5 Elementary
Students: 640 Distance: 1.2mi
Head-Royce School
Private K-12 Combined Elementary And Secondary, Nonprofit
Students: 875 Distance: 1.3mi
- Bed
- 4
- Bath
- 2.5 (2/1)
- Parking
- 2
- Attached Garage, Off Street Parking
- SQ FT
- 2,997
- SQ FT Source
- Public Records
- Lot SQ FT
- 10,875.0
- Lot Acres
- 0.249656 Acres
- Pool Info
- None
- Kitchen
- Counter - Stone, Dishwasher, Double Oven, Eat In Kitchen, Garbage Disposal, Gas Range/Cooktop, Refrigerator, Skylight(s), Updated Kitchen
- Cooling
- None
- Disclosures
- Nat Hazard Disclosure
- Exterior Details
- Stucco
- Flooring
- Hardwood Floors, Tile, Vinyl, Carpet
- Fire Place
- Family Room, Living Room, Woodburning
- Heating
- Other Heat
- Laundry
- In Laundry Room, Cabinets
- Main Level
- 2 Bedrooms, 1.5 Baths, Primary Bedrm Suite - 1, Laundry Facility, Main Entry
- Possession
- COE
- Basement
- 2 Bedrooms, 1 Bath
- Architectural Style
- Mid Century Modern
- Non-Master Bathroom Includes
- Shower Over Tub, Updated Baths, Double Sinks, Window
- Construction Status
- Existing
- Additional Equipment
- Garage Door Opener, Security Alarm - Owned, Water Heater Gas
- Lot Description
- Down Slope
- Pool
- None
- Roof
- Composition Shingles
- Solar
- None
- Terms
- Cash, Conventional
- Water and Sewer
- Sewer System - Public, Water - Public
- Yard Description
- Deck(s), Fenced, Garden/Play, Patio, Terraced Down
- Fee
- Unavailable
MLS and other Information regarding properties for sale as shown in Theo have been obtained from various sources such as sellers, public records, agents and other third parties. This information may relate to the condition of the property, permitted or unpermitted uses, zoning, square footage, lot size/acreage or other matters affecting value or desirability. Unless otherwise indicated in writing, neither brokers, agents nor Theo have verified, or will verify, such information. If any such information is important to buyer in determining whether to buy, the price to pay or intended use of the property, buyer is urged to conduct their own investigation with qualified professionals, satisfy themselves with respect to that information, and to rely solely on the results of that investigation.
School data provided by GreatSchools. School service boundaries are intended to be used as reference only. To verify enrollment eligibility for a property, contact the school directly.
