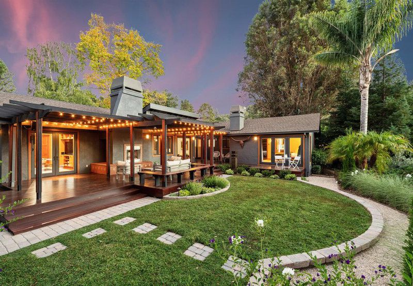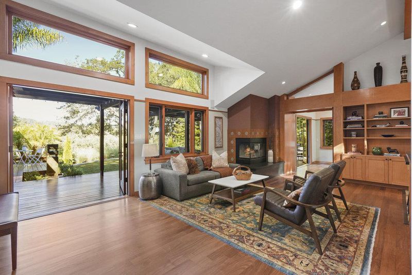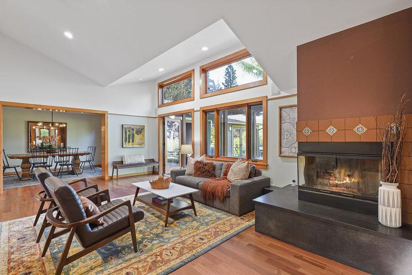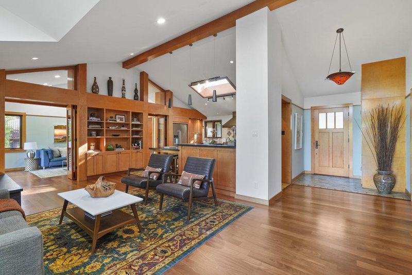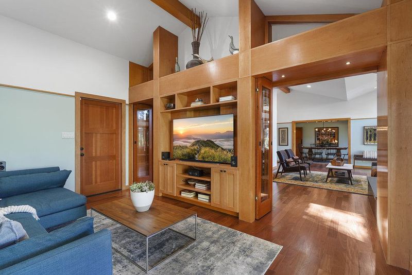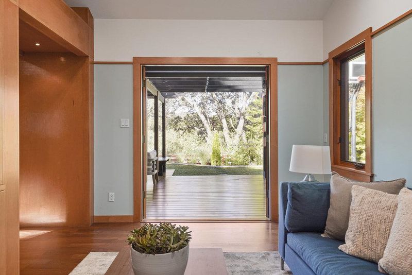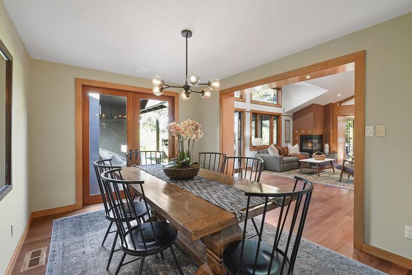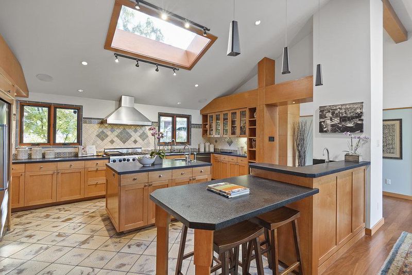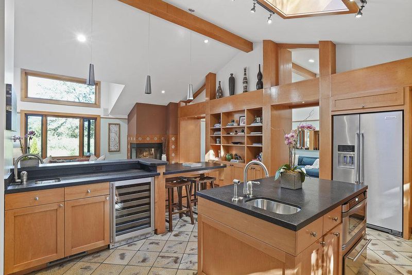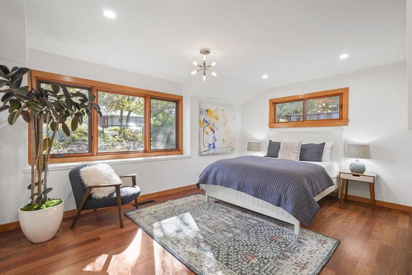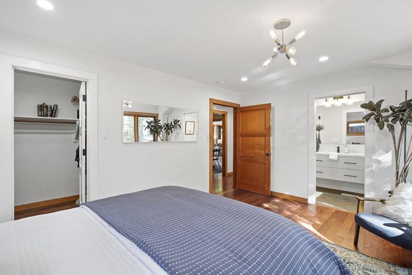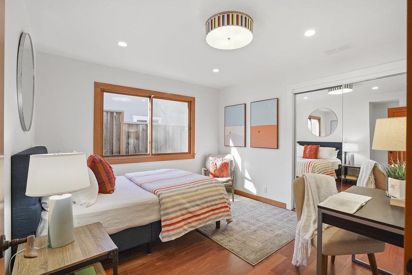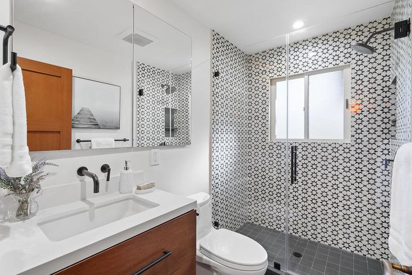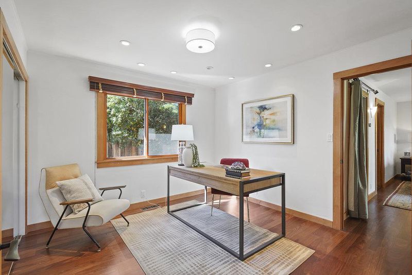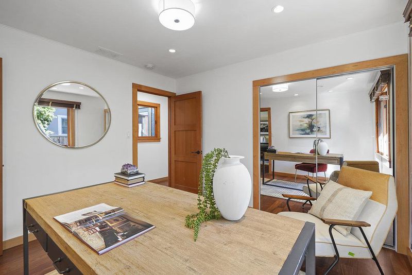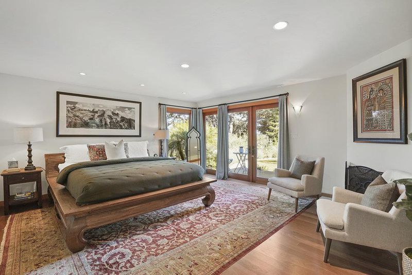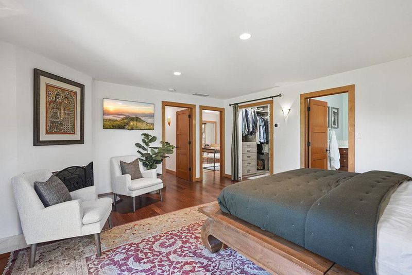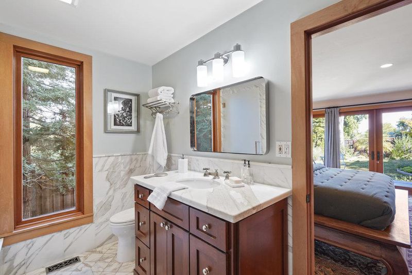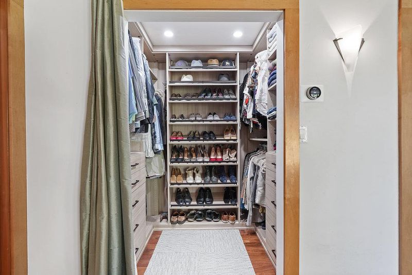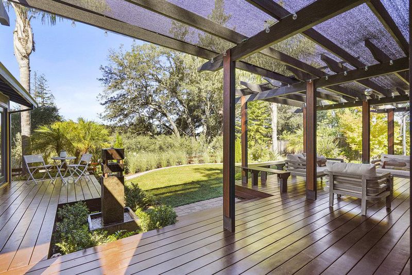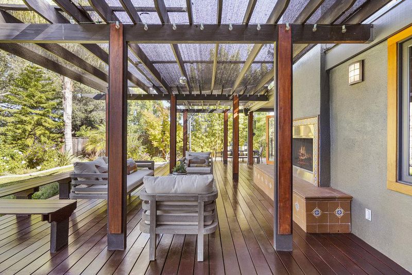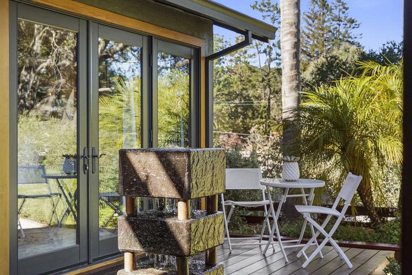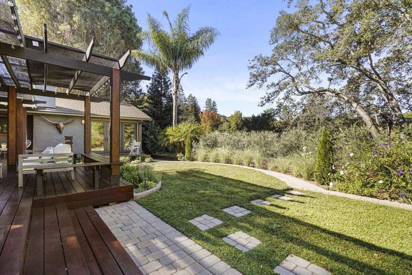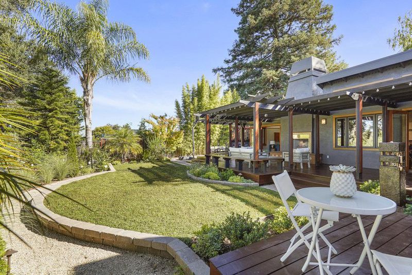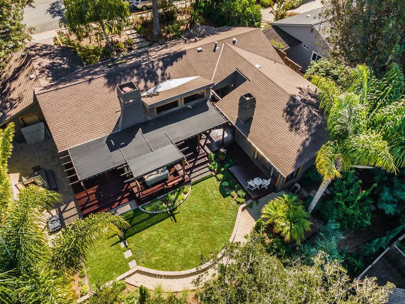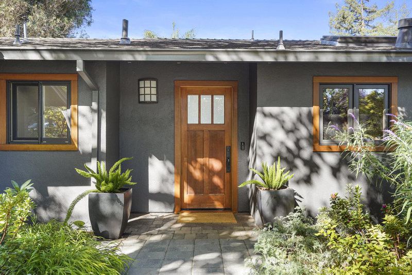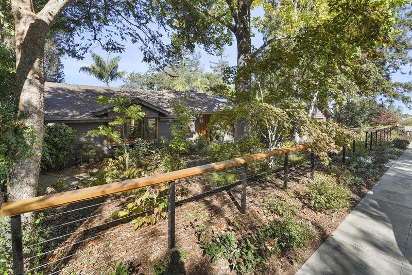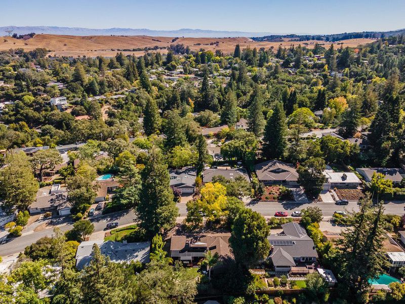 Sold 2.0% Over Asking
Sold 2.0% Over Asking
$4,485,000
2,465
SQ FT
$1,819
SQ/FT
640 La Mesa Drive
@ Lucero - 264 - Ladera, Portola Valley
- 4 Bed
- 3 Bath
- 2 Park
- 2,465 sqft
- PORTOLA VALLEY
-

Remarkable southwestern views of Jasper Ridge Preserve as you walk through the entry into the open floor plan of this thoughtfully rebuilt ranch style home w/ vaulted ceilings throughout the main living spaces. The family room separates from the great room w/ accordion style glass doors imagined by Hubbard Godfrey Architects based in San Francisco that allow family and friends to enjoy being together but separate. Solid Santos Mahogany hardwood floors throughout all of the living spaces. French doors open throughout the home to the masterfully designed yard landscaped by architect Carol Varnau. Brazilian Redwood decks and the serene setting w/ sunset views give you a deliberate sense of strength and comfort in this home exuding quality. Music can be enjoyed both inside and out w/ built-in speakers for any occasion. Nearby Ladera Recreation Center, a community hub w/ swimming pool, tennis courts, food trucks & summer barbecues. Come visit this fantastic home in the community of Ladera!
- Days on Market
- 12 days
- Current Status
- Sold
- Sold Price
- $4,485,000
- Over List Price
- 2.0%
- Original Price
- $4,395,000
- List Price
- $4,395,000
- On Market Date
- Oct 6, 2022
- Contract Date
- Oct 18, 2022
- Close Date
- Nov 18, 2022
- Property Type
- Single Family Home
- Area
- 264 - Ladera
- Zip Code
- 94028
- MLS ID
- ML81909621
- APN
- 077-142-040
- Year Built
- 1955
- Stories in Building
- 1
- Possession
- Unavailable
- COE
- Nov 18, 2022
- Data Source
- MLSL
- Origin MLS System
- MLSListings, Inc.
Woodland School
Private PK-8 Elementary, Nonprofit
Students: 275 Distance: 0.3mi
Trinity School
Private K-5 Elementary, Religious, Coed
Students: 149 Distance: 1.4mi
Ormondale Elementary School
Public K-3 Elementary
Students: 266 Distance: 1.6mi
Jubilee Academy
Private 2-11
Students: NA Distance: 1.8mi
Woodside Priory
Private 6-12 Combined Elementary And Secondary, Religious, Coed
Students: 375 Distance: 1.8mi
La Entrada Middle School
Public 4-8 Middle
Students: 745 Distance: 1.9mi
- Bed
- 4
- Bath
- 3
- Double Sinks, Full on Ground Floor, Shower and Tub, Stall Shower - 2+, Tub in Primary Bedroom
- Parking
- 2
- Attached Garage, Electric Car Hookup, Off-Street Parking, Parking Area
- SQ FT
- 2,465
- SQ FT Source
- Unavailable
- Lot SQ FT
- 10,080.0
- Lot Acres
- 0.231405 Acres
- Pool Info
- None
- Kitchen
- Countertop - Solid Surface / Corian, Countertop - Stone, Dishwasher, Garbage Disposal, Hood Over Range, Island, Island with Sink, Microwave, Oven Range - Built-In, Gas, Pantry, Refrigerator, Skylight, Warming Drawer, Wine Refrigerator
- Cooling
- Central AC
- Dining Room
- Dining Area, Eat in Kitchen, Formal Dining Room
- Disclosures
- Natural Hazard Disclosure
- Family Room
- Kitchen / Family Room Combo
- Flooring
- Hardwood, Stone, Tile, Wood
- Foundation
- Concrete Perimeter
- Fire Place
- Gas Burning, Living Room, Other Location, Primary Bedroom, Wood Burning
- Heating
- Central Forced Air
- Laundry
- Inside, Washer / Dryer
- Views
- Garden / Greenbelt, Hills, Mountains
- Architectural Style
- Ranch
- Fee
- Unavailable
MLS and other Information regarding properties for sale as shown in Theo have been obtained from various sources such as sellers, public records, agents and other third parties. This information may relate to the condition of the property, permitted or unpermitted uses, zoning, square footage, lot size/acreage or other matters affecting value or desirability. Unless otherwise indicated in writing, neither brokers, agents nor Theo have verified, or will verify, such information. If any such information is important to buyer in determining whether to buy, the price to pay or intended use of the property, buyer is urged to conduct their own investigation with qualified professionals, satisfy themselves with respect to that information, and to rely solely on the results of that investigation.
School data provided by GreatSchools. School service boundaries are intended to be used as reference only. To verify enrollment eligibility for a property, contact the school directly.
