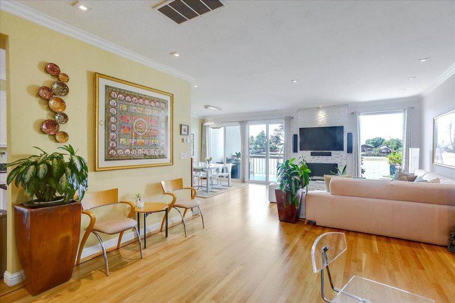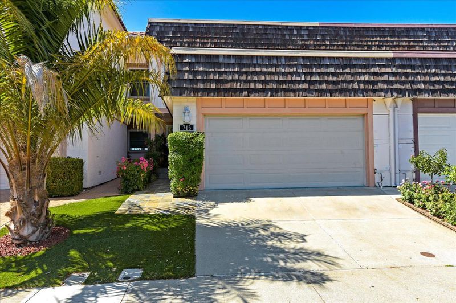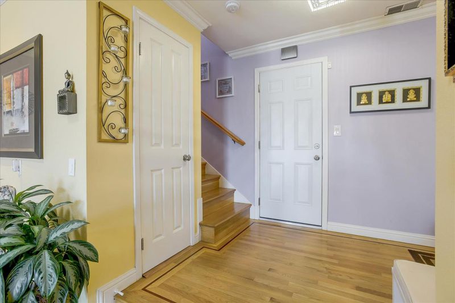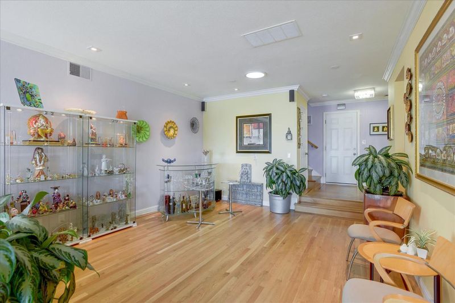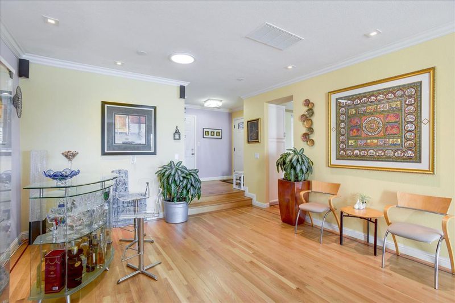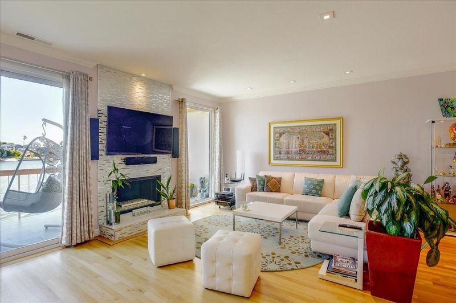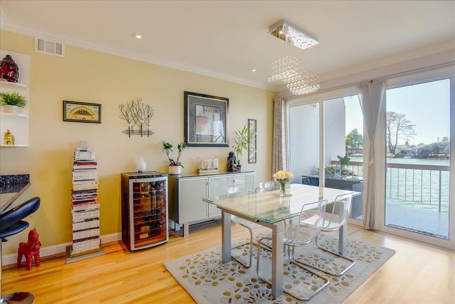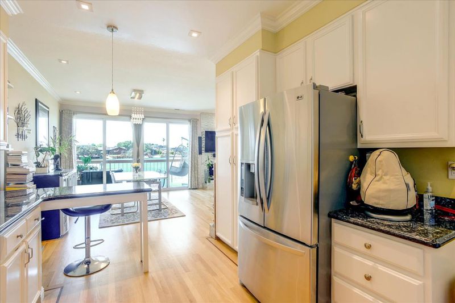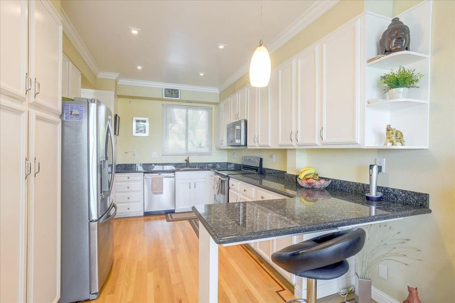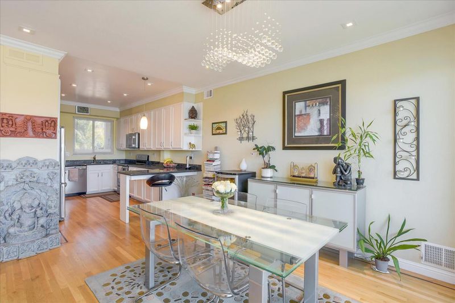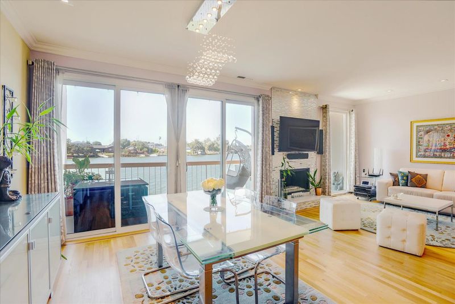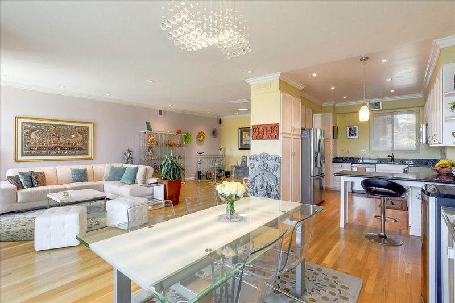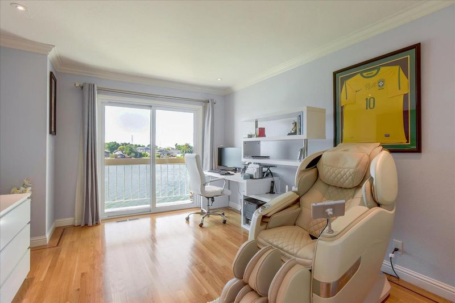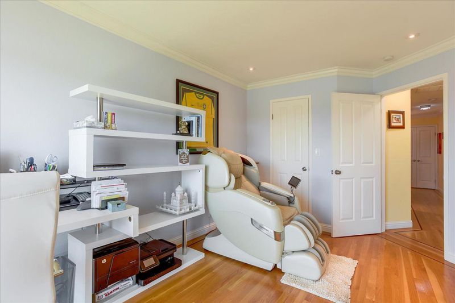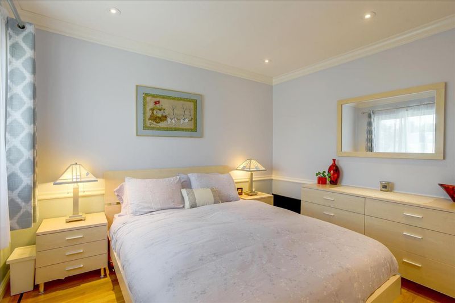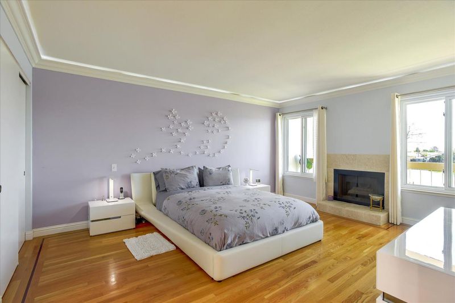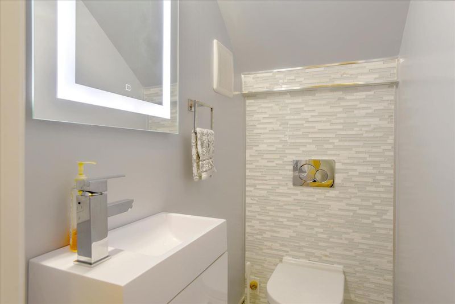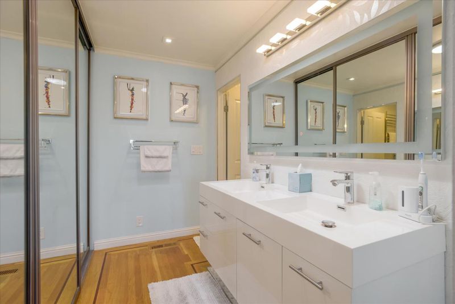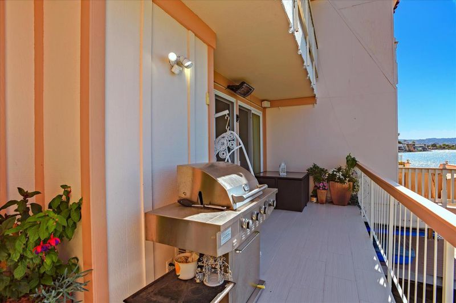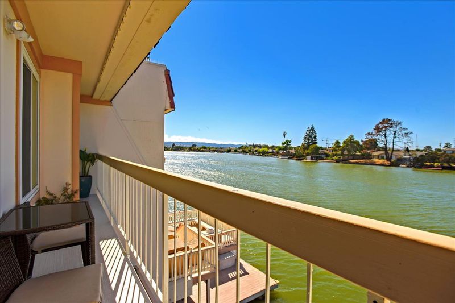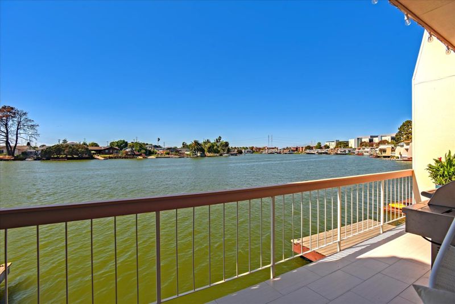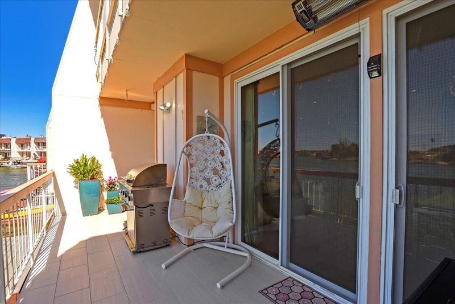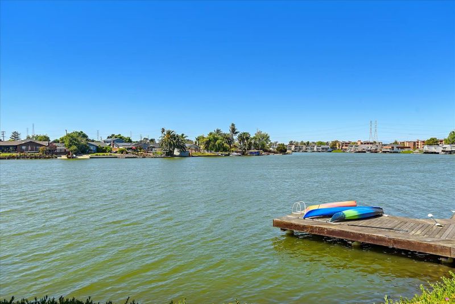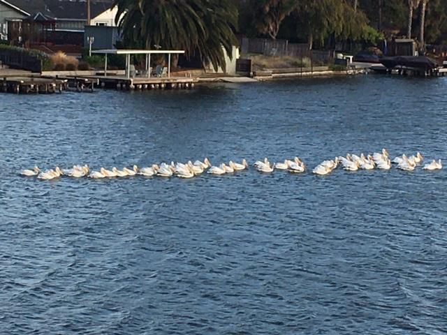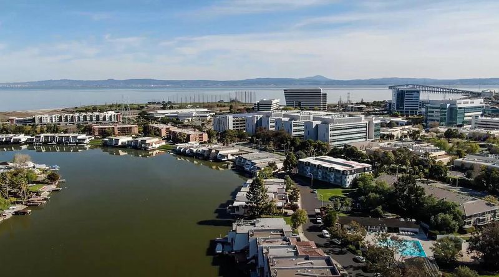 Sold 1.3% Over Asking
Sold 1.3% Over Asking
$1,720,000
1,840
SQ FT
$935
SQ/FT
716 Fathom Drive
@ Trader Lane - 410 - Other Mariner's Isle, San Mateo
- 3 Bed
- 3 (2/1) Bath
- 2 Park
- 1,840 sqft
- SAN MATEO
-

AMAZING WATERFRONT RESORT LIVING WITH SPECTACULAR SUNSET and stunning water views. This 3-bedroom 2.5-bath, 1840 sqft, elegant home has all the amenities to make daily living and lifestyle a genuine treat! The floor-to-ceiling picture windows with water views, natural light for the dining room, and a large living room with a glass tiled fireplace. Master suite with a fireplace overlooking the lagoon & hills. Luxury master bath with jetted tub, multiple water features & Toto one-piece personal toilet. One bedroom overlooking the waterfront gives you plenty of "Zoom room" and restful relaxation with patio access. A second bath with a wall-hung toilet, and a high-end shower set. A two-car garage with cabinets and storage shelves. Community amenities with clubhouse, pool, sauna, gym facility, boat storage, basketball & tennis courts. Prime location closes to Bridgepointe Shopping Center, Highways 92 & 101. You will enjoy the tranquility, elegance, and comforts of this beautiful home!
- Days on Market
- 7 days
- Current Status
- Sold
- Sold Price
- $1,720,000
- Over List Price
- 1.3%
- Original Price
- $1,698,000
- List Price
- $1,698,000
- On Market Date
- Jun 23, 2021
- Contract Date
- Jun 30, 2021
- Close Date
- Aug 11, 2021
- Property Type
- Single Family Home
- Area
- 410 - Other Mariner's Isle
- Zip Code
- 94404
- MLS ID
- ML81850317
- APN
- 035-513-570
- Year Built
- 1977
- Stories in Building
- 2
- Possession
- Unavailable
- COE
- Aug 11, 2021
- Data Source
- MLSL
- Origin MLS System
- MLSListings
Challenge School - Foster City Campus
Private PK-8 Preschool Early Childhood Center, Elementary, Middle, Coed
Students: 80 Distance: 0.3mi
Bayside Academy
Public K-8
Students: 924 Distance: 0.5mi
Futures Academy - San Mateo
Private 6-12 Coed
Students: 60 Distance: 0.5mi
Parkside Elementary School
Public K-5 Elementary, Yr Round
Students: 228 Distance: 0.6mi
Newton
Private K-7 Nonprofit
Students: NA Distance: 0.9mi
LEAD Elementary
Public K-5 Elementary
Students: 530 Distance: 0.9mi
- Bed
- 3
- Bath
- 3 (2/1)
- Double Sinks, Master - Stall Shower(s), Master - Tub with Jets, Shower and Tub, Stall Shower, Updated Bath
- Parking
- 2
- Attached Garage, Off-Site Parking
- SQ FT
- 1,840
- SQ FT Source
- Unavailable
- Lot SQ FT
- 2,184.0
- Lot Acres
- 0.050138 Acres
- Pool Info
- Community Facility
- Kitchen
- Oven Range - Electric, Refrigerator
- Cooling
- None
- Dining Room
- Breakfast Bar, Dining Area in Living Room
- Disclosures
- Natural Hazard Disclosure
- Family Room
- No Family Room
- Flooring
- Hardwood, Tile
- Foundation
- Concrete Perimeter, Crawl Space
- Fire Place
- Gas Burning, Living Room, Master Bedroom
- Heating
- Forced Air, Gas
- Laundry
- Electricity Hookup (110V), Inside, Washer / Dryer
- Views
- Hills, Neighborhood, Water Front
- * Fee
- $175
- Name
- Mariners Green Association #2
- *Fee includes
- Common Area Electricity, Common Area Gas, Insurance - Common Area, Maintenance - Common Area, Pool, Spa, or Tennis, and Recreation Facility
MLS and other Information regarding properties for sale as shown in Theo have been obtained from various sources such as sellers, public records, agents and other third parties. This information may relate to the condition of the property, permitted or unpermitted uses, zoning, square footage, lot size/acreage or other matters affecting value or desirability. Unless otherwise indicated in writing, neither brokers, agents nor Theo have verified, or will verify, such information. If any such information is important to buyer in determining whether to buy, the price to pay or intended use of the property, buyer is urged to conduct their own investigation with qualified professionals, satisfy themselves with respect to that information, and to rely solely on the results of that investigation.
School data provided by GreatSchools. School service boundaries are intended to be used as reference only. To verify enrollment eligibility for a property, contact the school directly.
